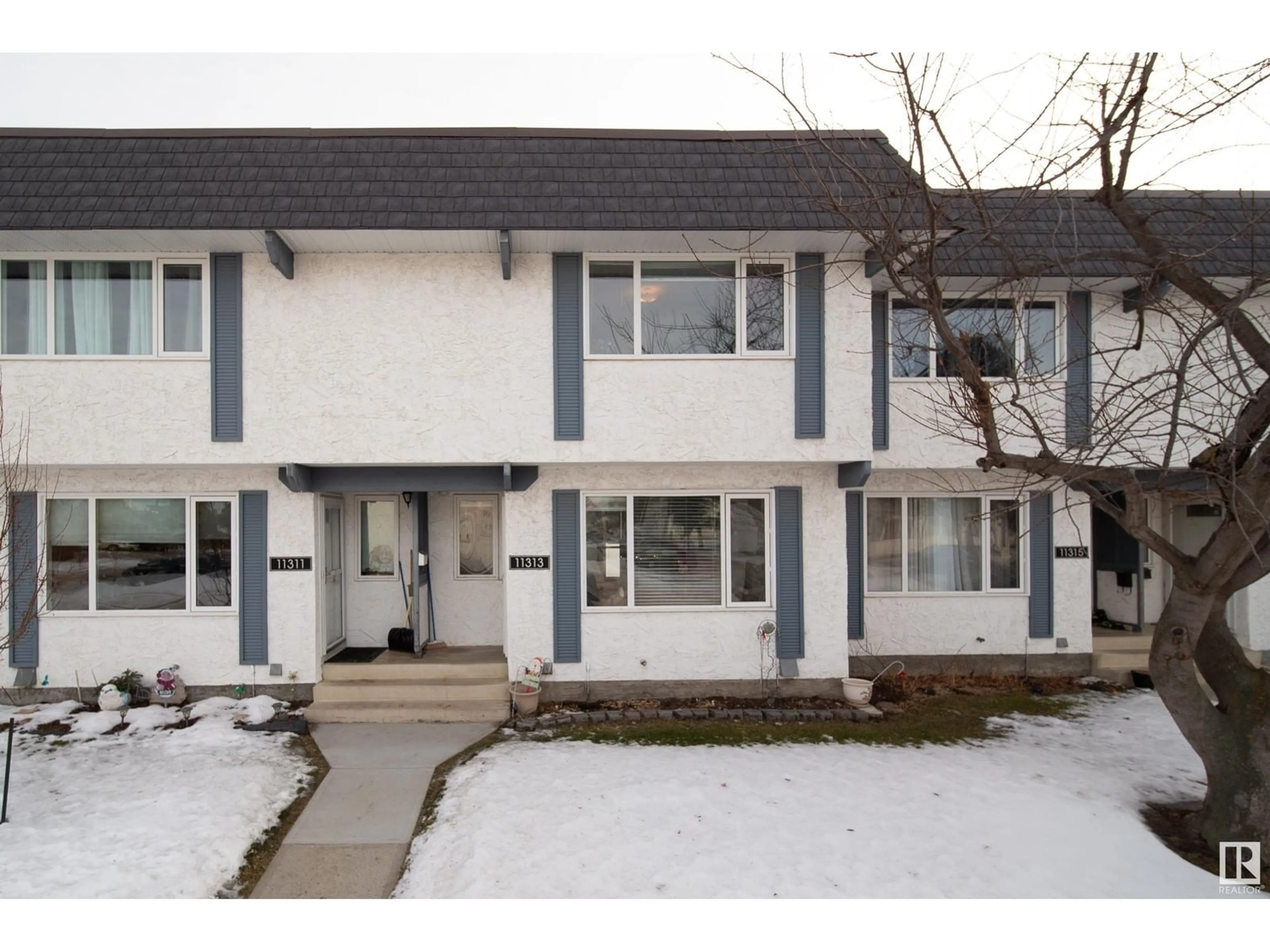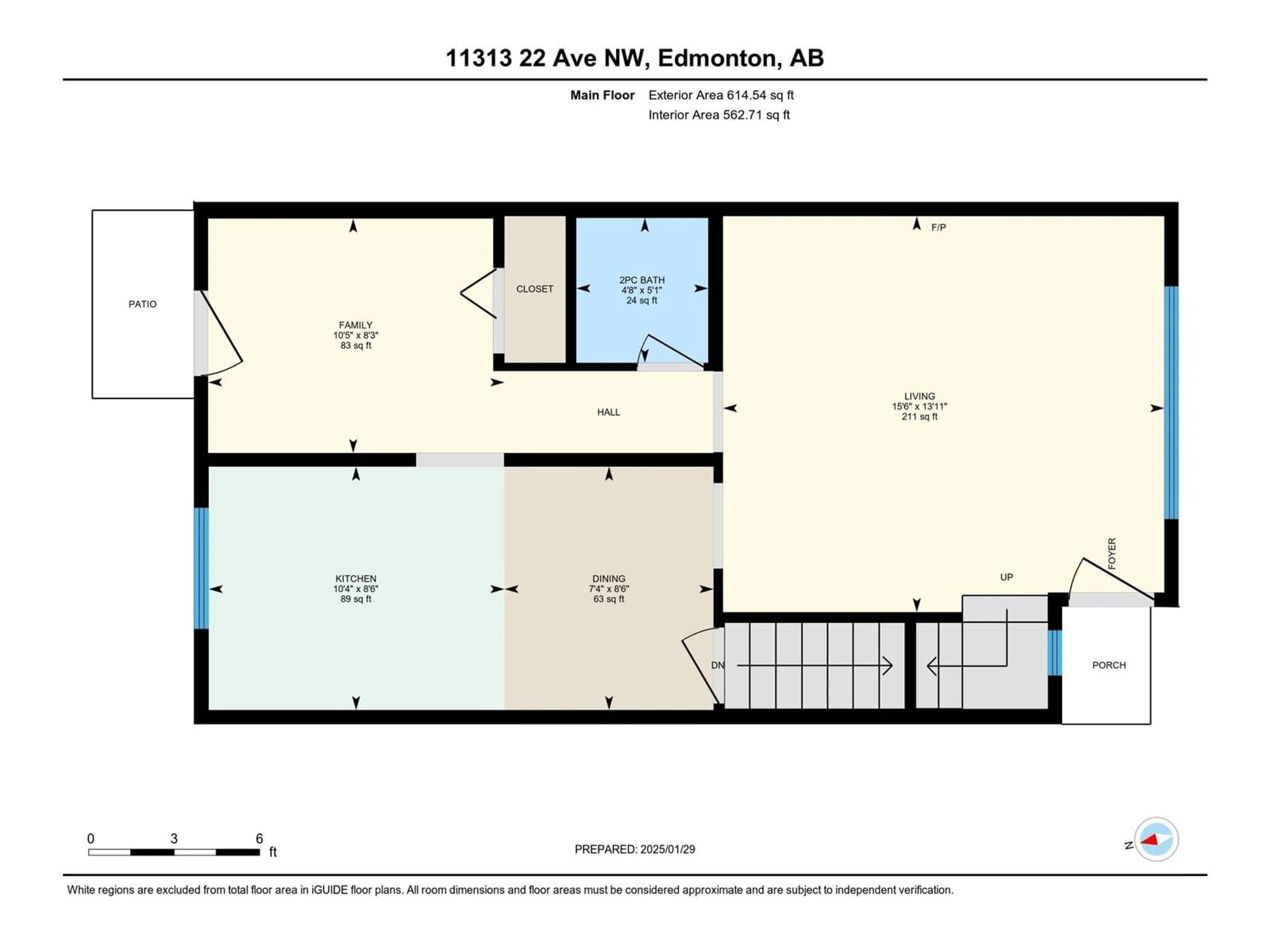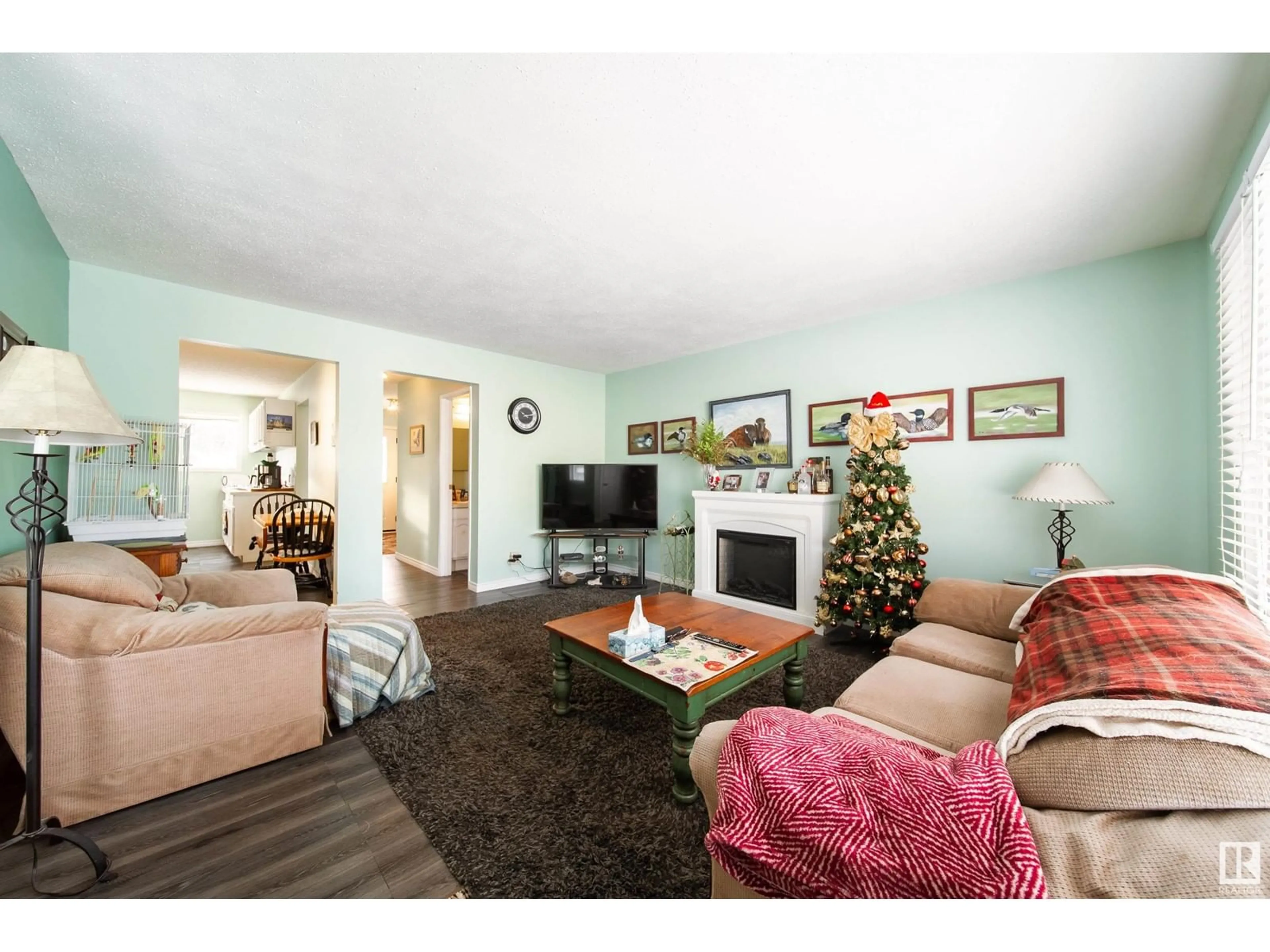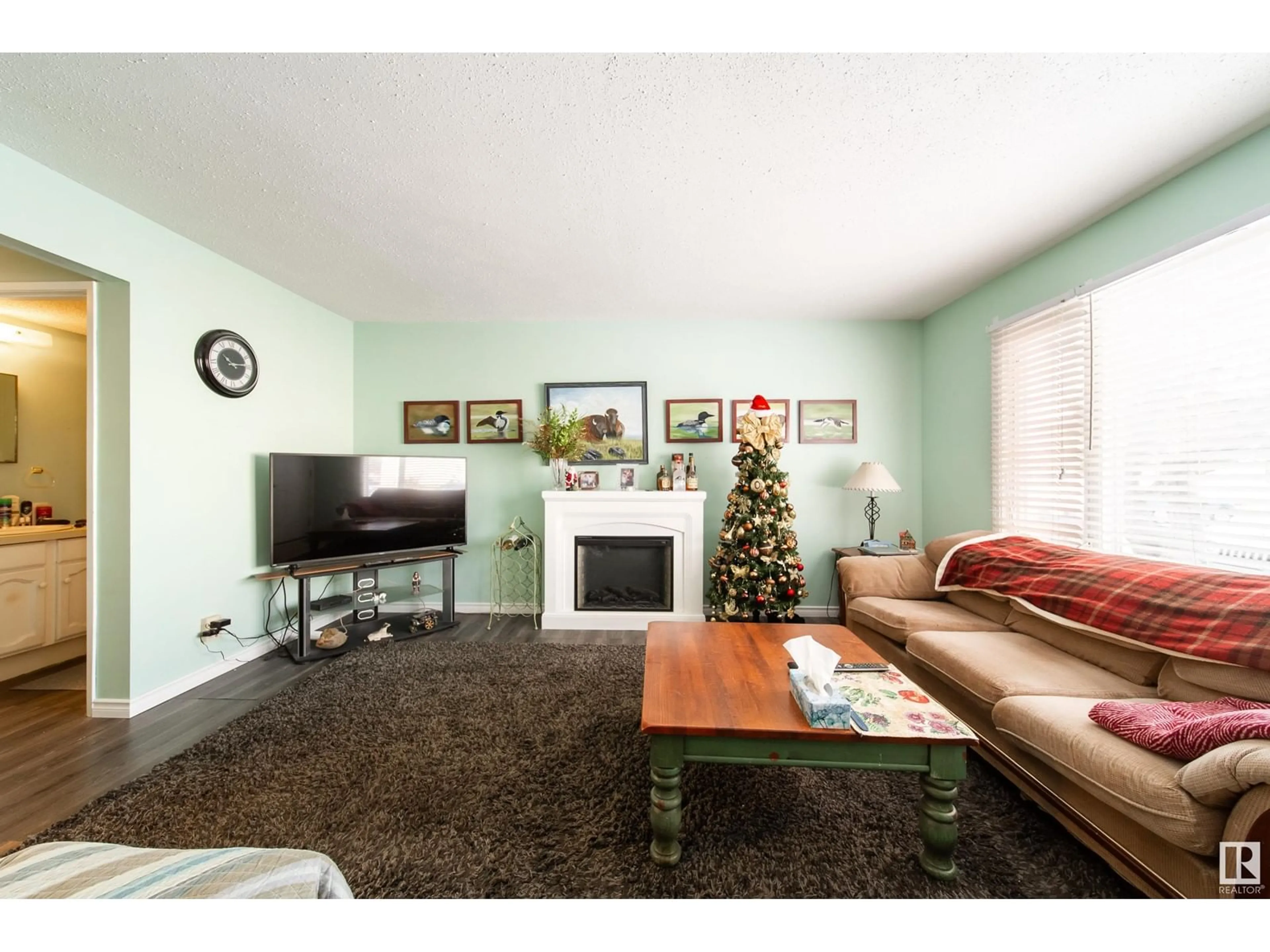11313 22 AV NW, Edmonton, Alberta T6J4V8
Contact us about this property
Highlights
Estimated ValueThis is the price Wahi expects this property to sell for.
The calculation is powered by our Instant Home Value Estimate, which uses current market and property price trends to estimate your home’s value with a 90% accuracy rate.Not available
Price/Sqft$194/sqft
Est. Mortgage$986/mo
Maintenance fees$417/mo
Tax Amount ()-
Days On Market23 days
Description
Solid 3 bedroom, home in well run complex conveniently located close to shopping restaurants, new LRT. And easy access to Calgary Trail , Hendy and major roads to and from Edmonton. This home has a good sized living room. Open kitchen. Big Dining Room 2 pc. powder room on main floor. Upstairs has 3 good sized bedrooms and stunning brand new bathroom with all new fixtures and fittings with easy entry in to big shower. Private backyard has newer fencing, grass area and climbing ivy plants. 1 assigned parking stall right outside front and another beside it leased. Come check it out. Not many 3 bedroom townhouses on Southside in this price range! (id:39198)
Property Details
Interior
Features
Upper Level Floor
Primary Bedroom
4.26 m x 3.86 mBedroom 2
2.59 m x 3.56 mBedroom 3
2.58 m x 4.57 mCondo Details
Inclusions
Property History
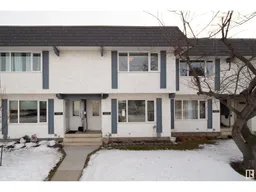 31
31
