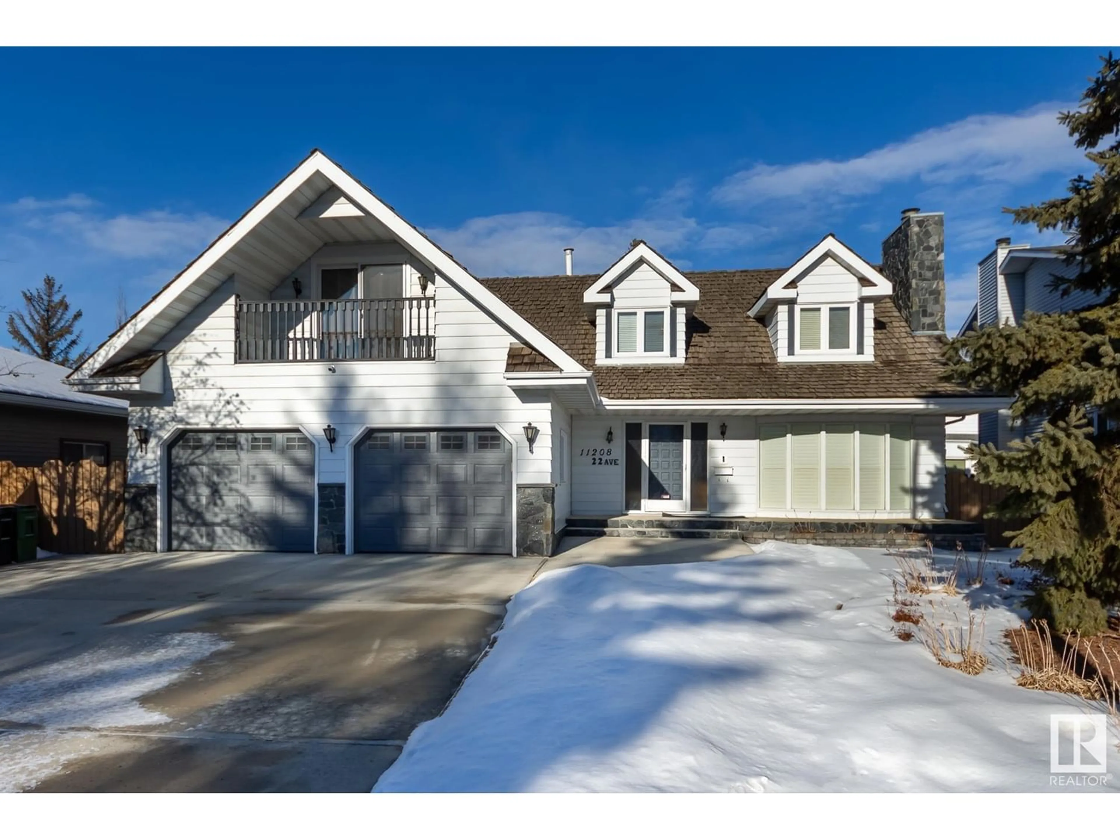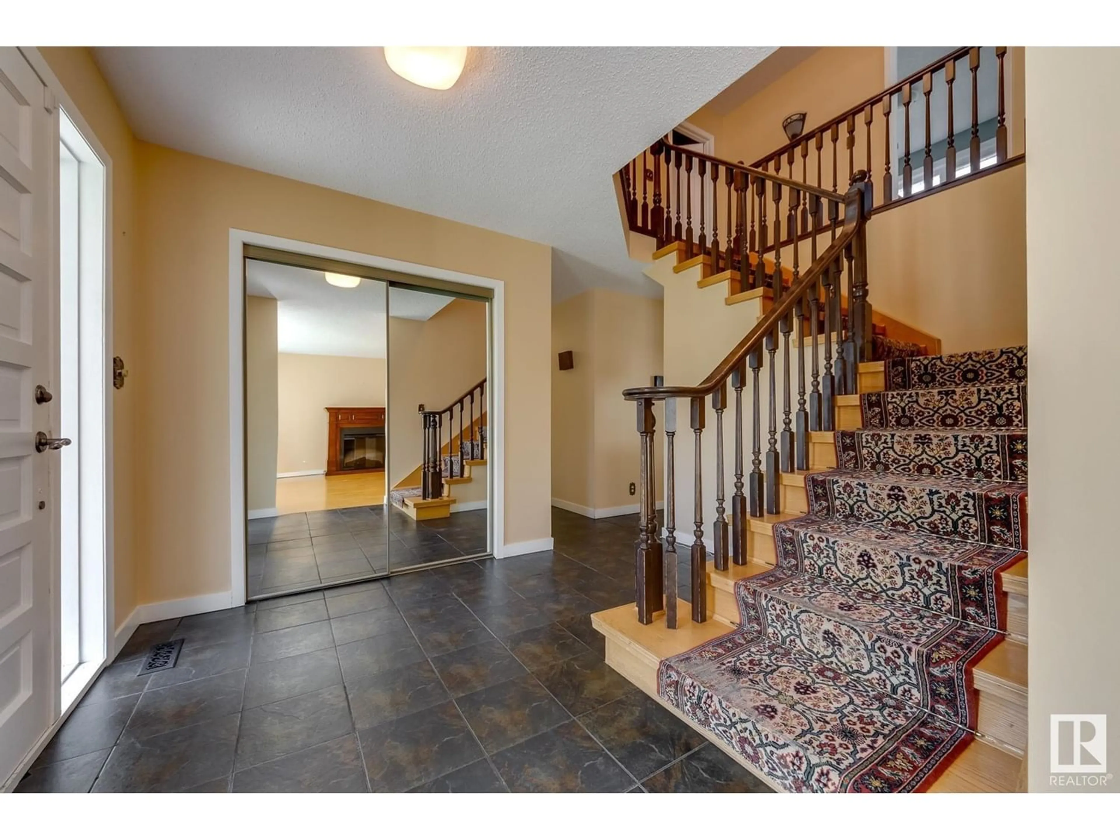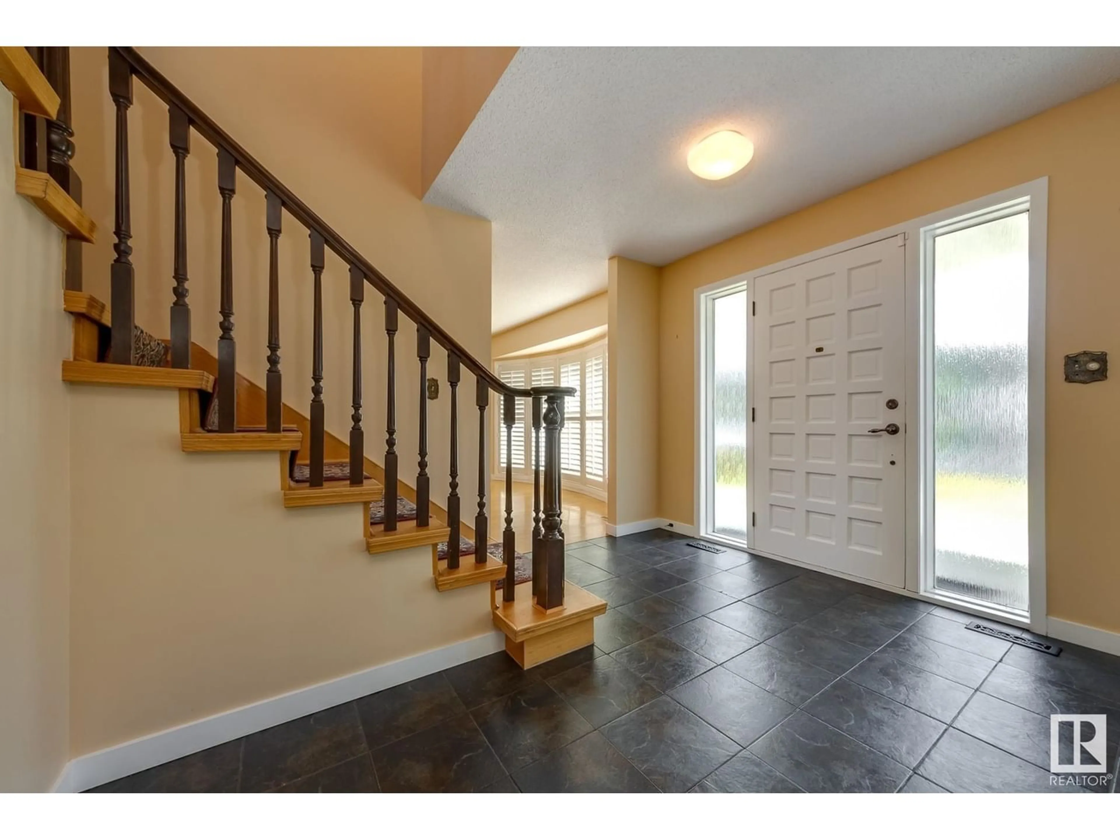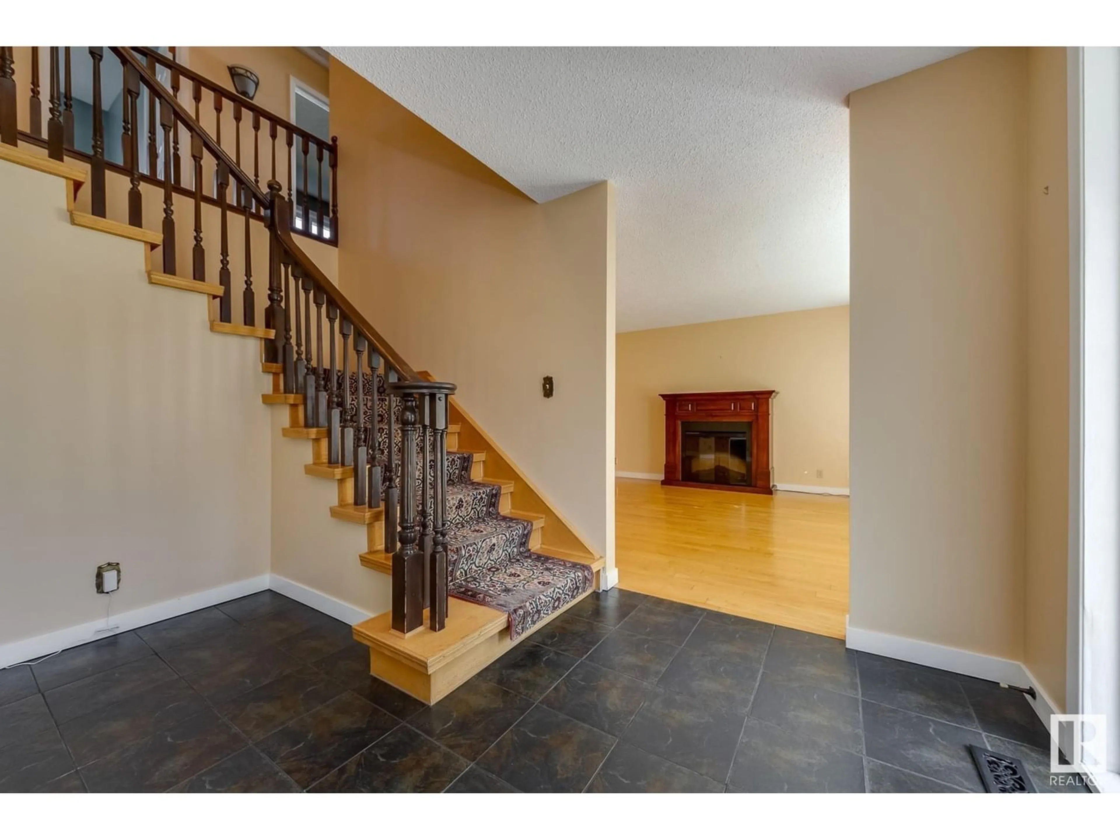11208 22 AV NW, Edmonton, Alberta T6J4V3
Contact us about this property
Highlights
Estimated ValueThis is the price Wahi expects this property to sell for.
The calculation is powered by our Instant Home Value Estimate, which uses current market and property price trends to estimate your home’s value with a 90% accuracy rate.Not available
Price/Sqft$220/sqft
Est. Mortgage$2,576/mo
Tax Amount ()-
Days On Market310 days
Description
Youll love living in this spacious 2700+ sq ft 5 bedroom home with a unique primary bedroom you will fall in love with! All the family will enjoy the main floor featuring hard wood flooring, foyer with wood staircase, living room, family room with backyard covered patio access, main floor laundry, side entrance mud room & 2pc bathroom. Chefs will delight in this updated kitchen with white oak cabinets, granite counters, oversized island, pull out pantry drawers & abundance of storage space! The upper floor features 4 bedrooms with a 4pc guest bathroom. Youll love the incredible king-sized primary bedroom with French doors to a den with south balcony, walk in dressing room, 4 closet spaces & 3pc ensuite. Your basement has lots of space to entertain with a built in TV & shelving, built in Murphy bed, 3pc bathroom, an additional bedroom & lots of storage. Great location for shopping, schools, transit, with easy access to Century Park to access UofA, MacEwan & NAIT. (id:39198)
Property Details
Interior
Features
Basement Floor
Recreation room
4.01 m x measurements not availableBedroom 5
3.93 m x measurements not availableStorage
2.04 m x measurements not availableExterior
Parking
Garage spaces 4
Garage type Attached Garage
Other parking spaces 0
Total parking spaces 4




