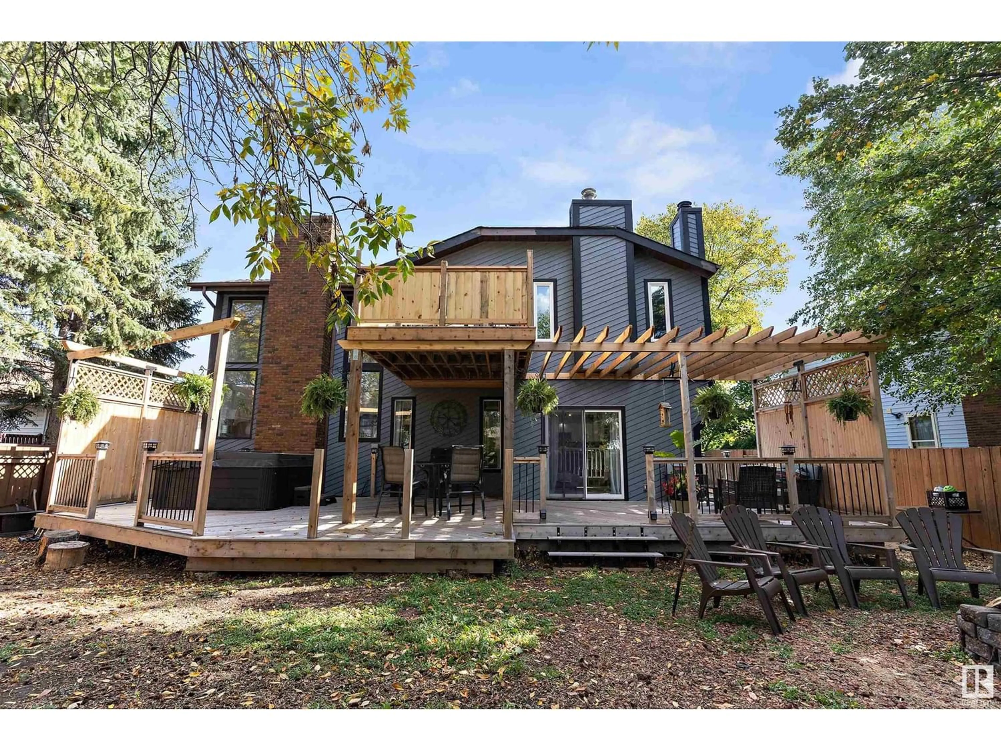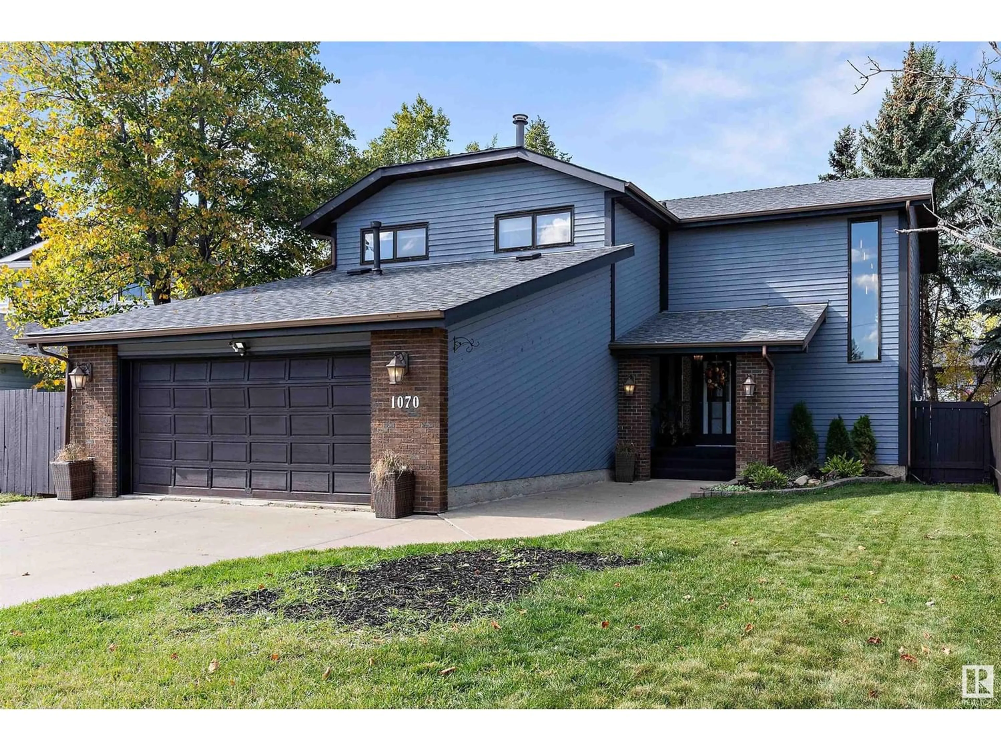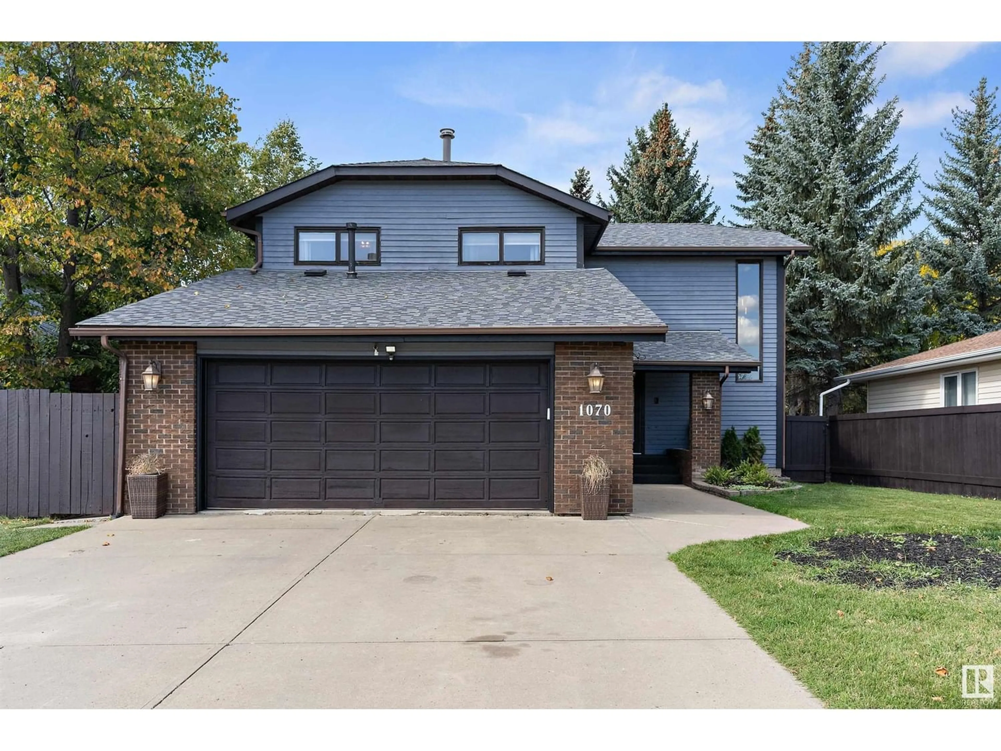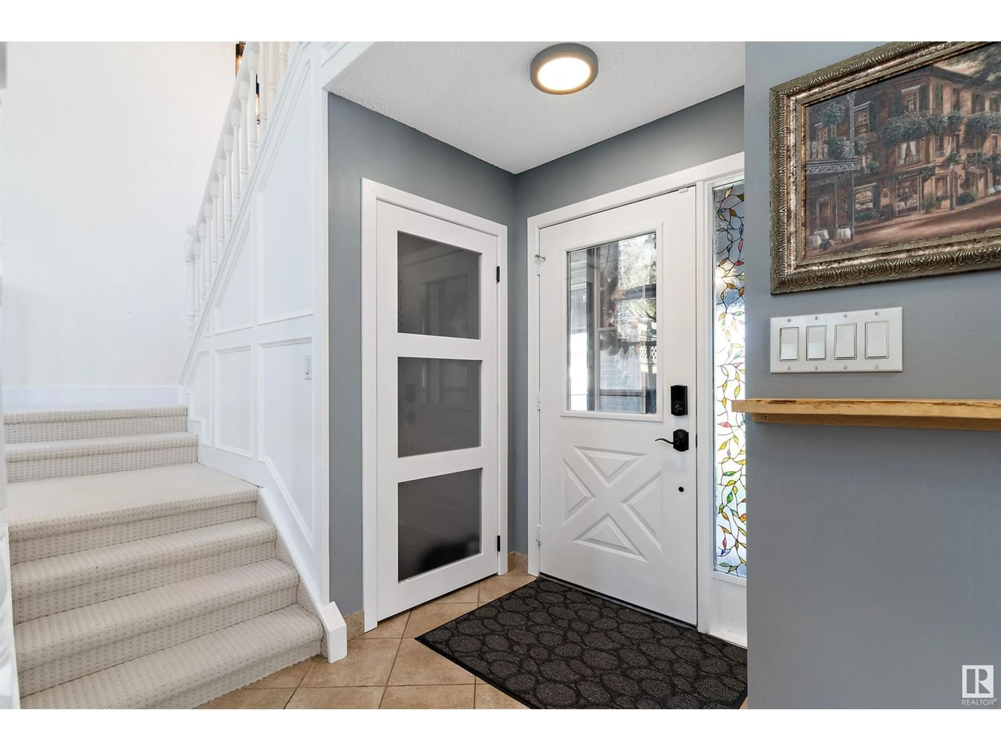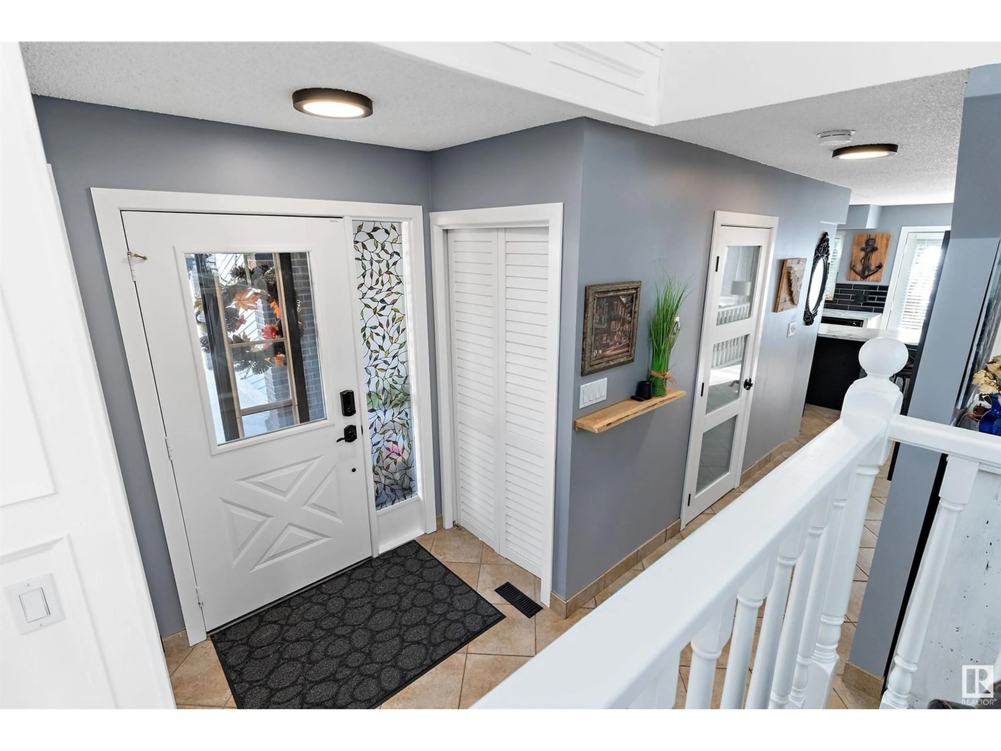1070 SADDLEBACK RD NW, Edmonton, Alberta T6J4Z4
Contact us about this property
Highlights
Estimated ValueThis is the price Wahi expects this property to sell for.
The calculation is powered by our Instant Home Value Estimate, which uses current market and property price trends to estimate your home’s value with a 90% accuracy rate.Not available
Price/Sqft$284/sqft
Est. Mortgage$2,405/mo
Tax Amount ()-
Days On Market1 year
Description
Exceptional home nestled in a cul-de-sac in the family friendly neighbourhood of Skyrattler! This completely renovated 2 story is sure to impress with its soaring vaulted ceiling, 4 fireplaces and gorgeous deck/yard. The main floor features 2 large living/family rooms, each with their own fireplace, a formal dining room and large chefs kitchen with an island and tons of storage. Step out on to the HUGE new deck to enjoy the privacy of the mature trees while soaking in the hot tub! Upstairs the primary suite is second to none with its 5pc ensuite and balcony! 2 additional bedrooms and 4pc main bath complete this level. The basement is also fully finished to include a large rec room, additional bedroom and 4pc bath, plus loads of storage space. Recent upgrades include central AC, shingles, paint top-to-bottom, kitchen upgrades + deck. Perfectly situated close to all amenities including schools, shopping, LRT and the YMCA. Easy access to the Anthony Henday also makes for an easy commute, love where you live! (id:39198)
Property Details
Interior
Features
Basement Floor
Den
3.47 m x 2.83 mRecreation room
7.6 m x 3.98 mStorage
2.99 m x 2.47 mExterior
Parking
Garage spaces 5
Garage type Attached Garage
Other parking spaces 0
Total parking spaces 5

