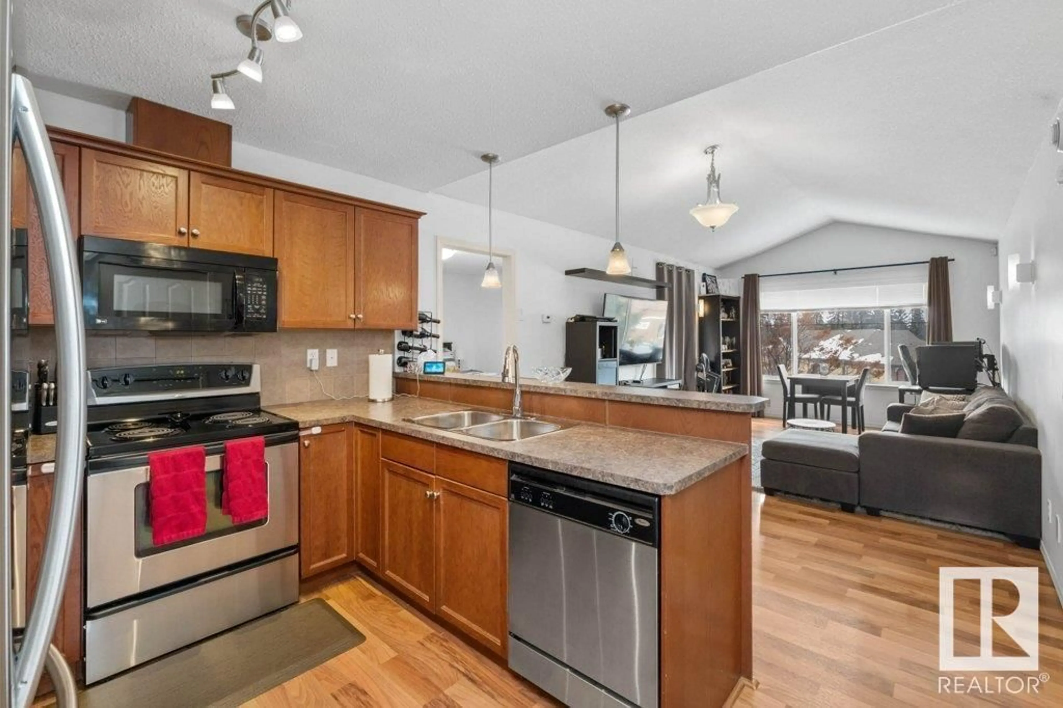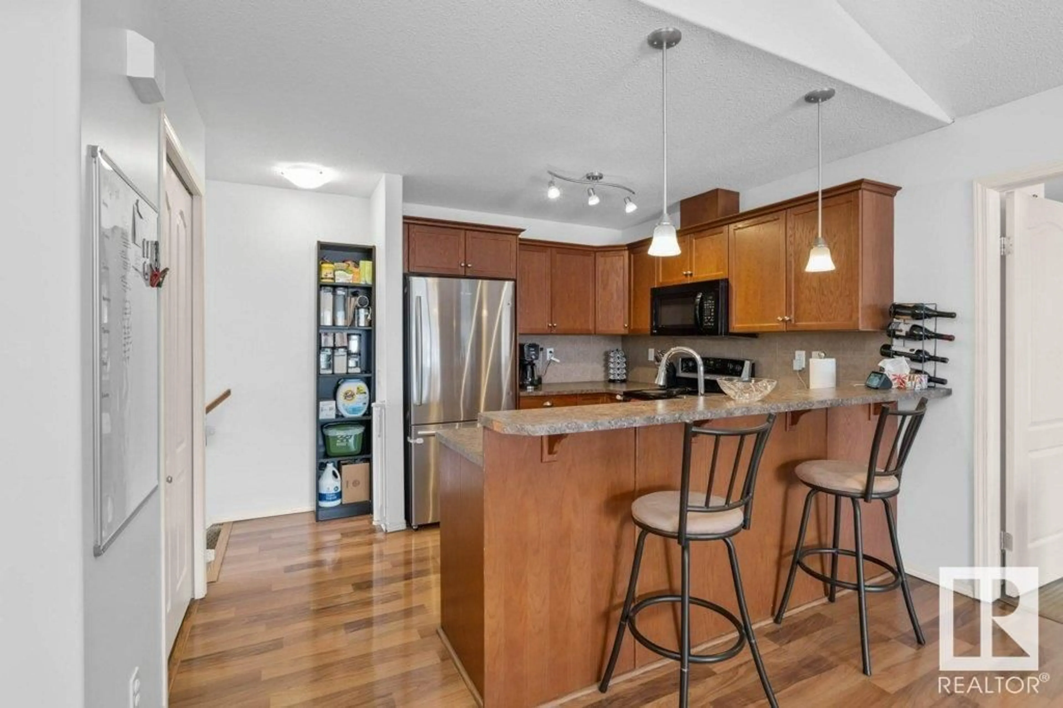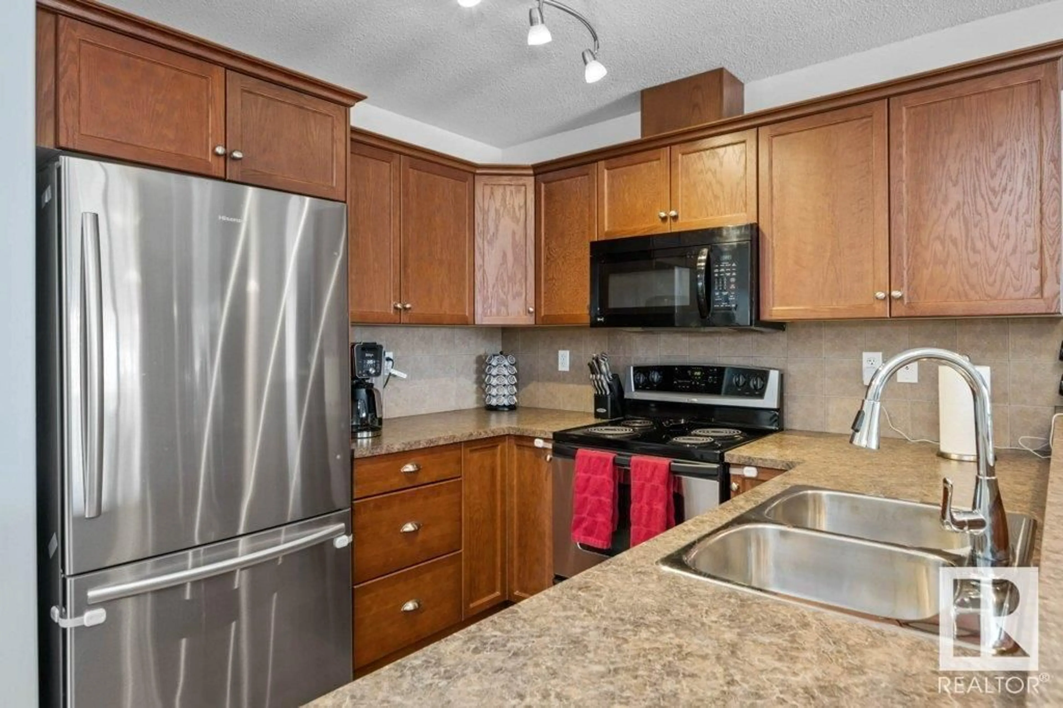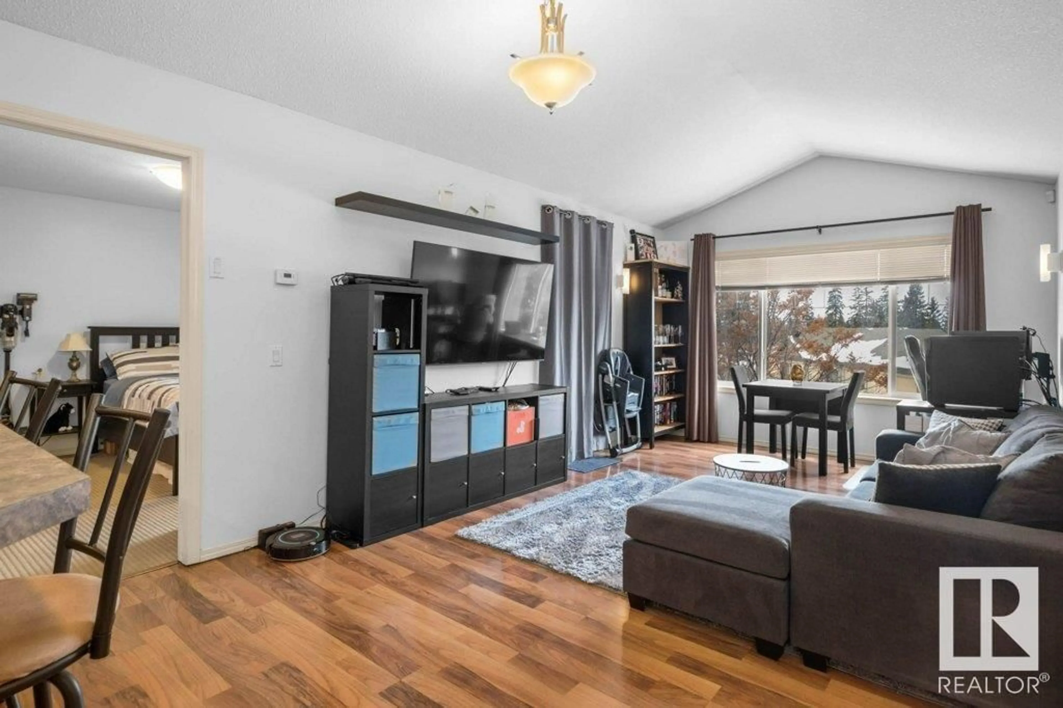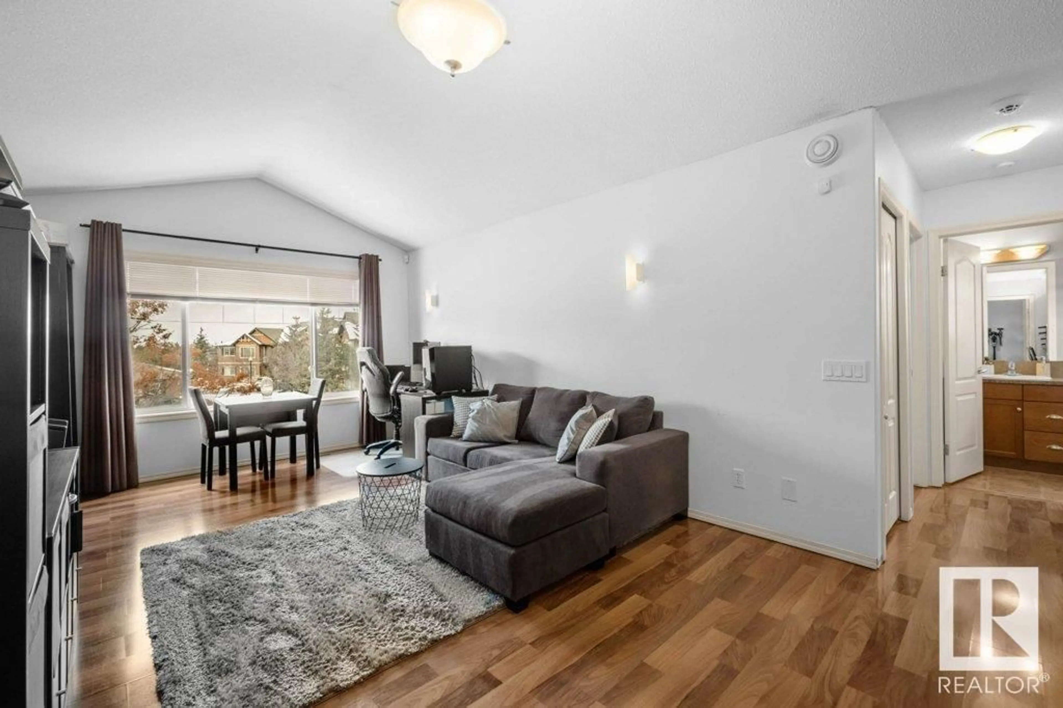#6 671 SILVER BERRY RD NW, Edmonton, Alberta T6T0B7
Contact us about this property
Highlights
Estimated ValueThis is the price Wahi expects this property to sell for.
The calculation is powered by our Instant Home Value Estimate, which uses current market and property price trends to estimate your home’s value with a 90% accuracy rate.Not available
Price/Sqft$221/sqft
Est. Mortgage$1,009/mo
Maintenance fees$260/mo
Tax Amount ()-
Days On Market265 days
Description
Stunning location for this two bedroom, two bathroom carriage style home with 2 assigned exclusive use parking stalls in the vibrant family community of Silver Berry. Situated perfectly in the complex with easy access to the miles of walking trails running through out the community and into Mill Creek Ravine. Be a part of this growing community with all the amenities you and your family need. Designated schools for all grades are just minutes away, including the brand new Elder Dr. Francis Whiskeyjack High School. Shopping and recreation are all nearby. Commuting to downtown using transit? Be there in under an hour with a quick bus trip to the Valley Line LRT. Freshly painted, well maintained and ready for a new family! (id:39198)
Property Details
Interior
Features
Main level Floor
Primary Bedroom
Bedroom 2
Condo Details
Amenities
Vinyl Windows
Inclusions

