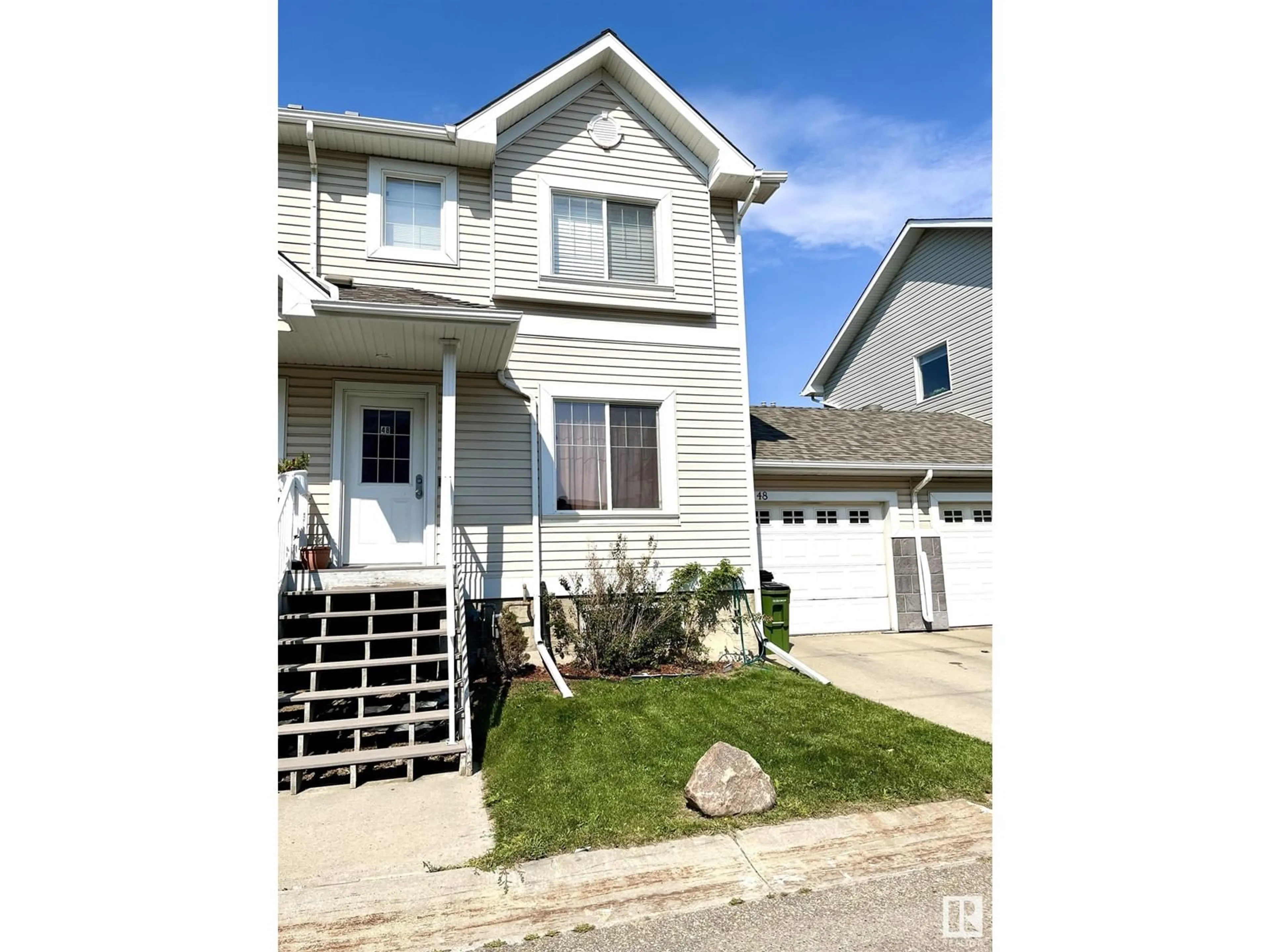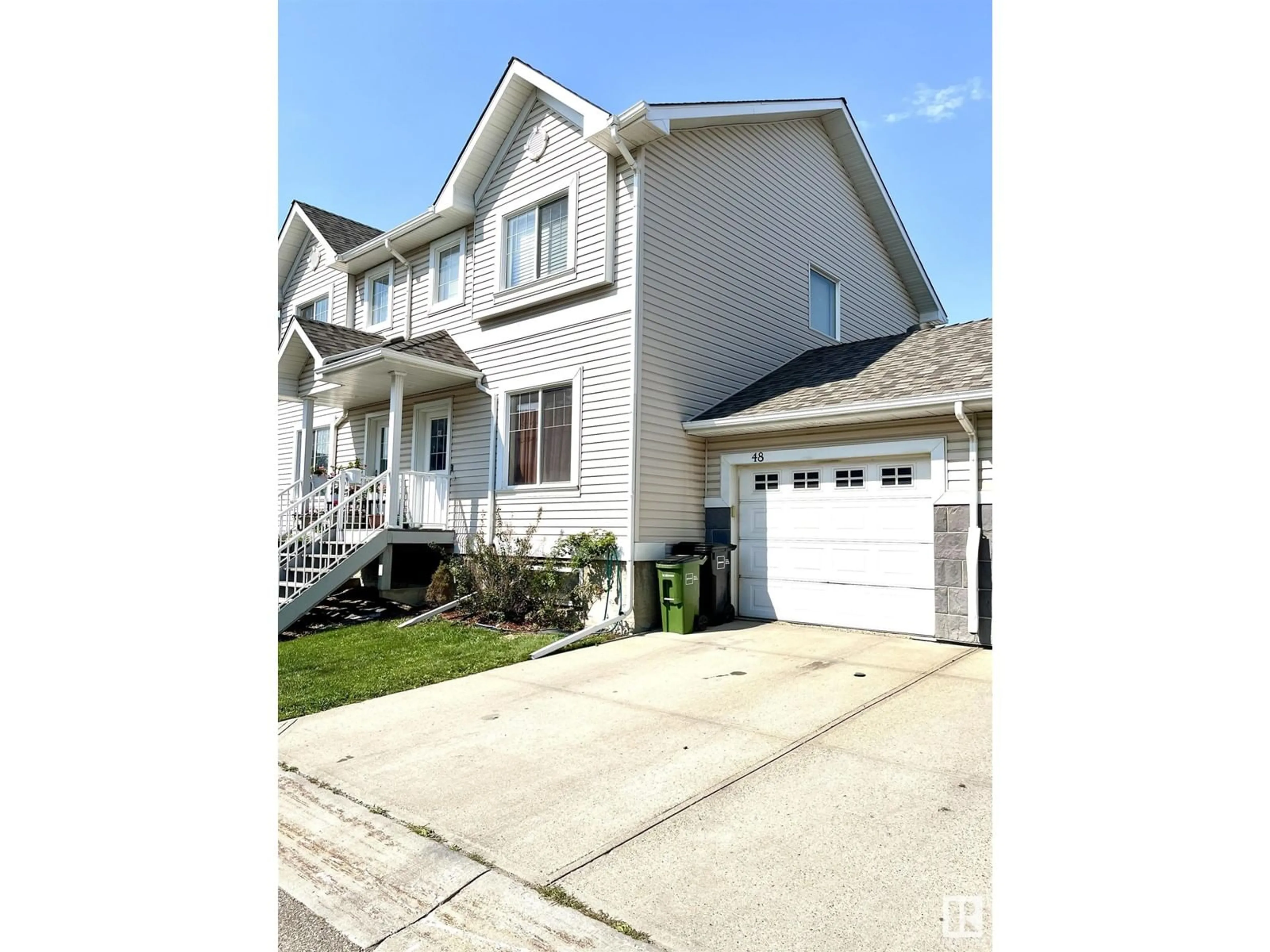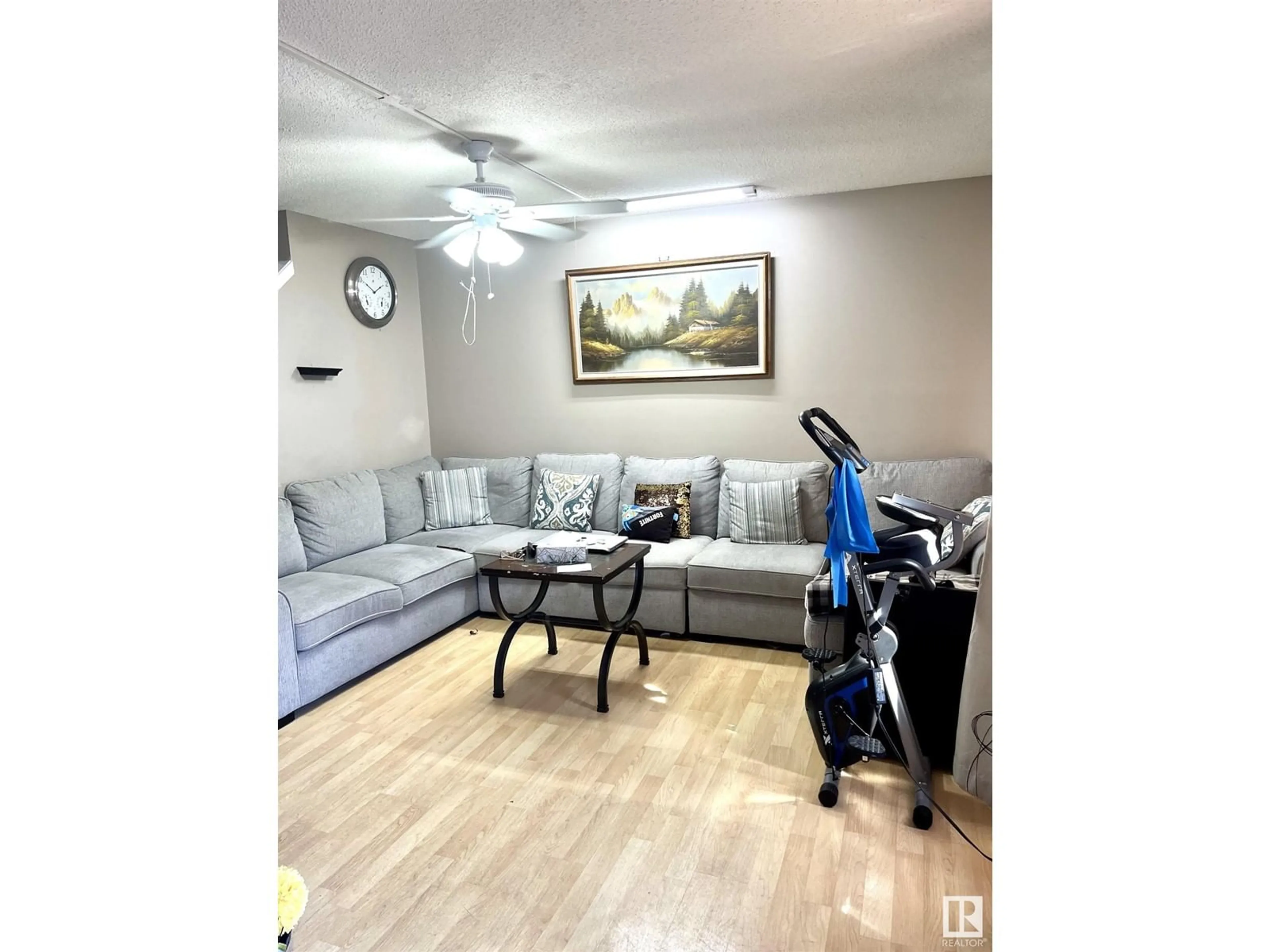#48 2503 24 ST NW, Edmonton, Alberta T6T0B5
Contact us about this property
Highlights
Estimated ValueThis is the price Wahi expects this property to sell for.
The calculation is powered by our Instant Home Value Estimate, which uses current market and property price trends to estimate your home’s value with a 90% accuracy rate.Not available
Price/Sqft$285/sqft
Est. Mortgage$1,417/mth
Maintenance fees$291/mth
Tax Amount ()-
Days On Market8 days
Description
Welcome to this fantastic investment opportunity nestled in the highly sought-after Silver Berry community! This meticulously maintained home is perfect for families and savvy investors alike, offering a blend of comfort, convenience, and future growth potential. 3 spacious bedrooms upstairs, with an additional bedroom and living space in the fully finished basement, perfect for a guest suite, home office, or rental opportunity. 2.5 well-appointed bathrooms in the basement. Stay comfortable all year round with central air conditioning. Attached garage offering secure parking and additional storage space. Prime Location, enjoy the convenience of being just steps away from Meadows Recreation Centre, where you can access state-of-the-art fitness facilities, pools, and community programs. A variety of shopping centers are within walking distance, ensuring you have everything you need from groceries to retail therapy. Commuting is a breeze with a bus stop just a minute away, connecting you to the the city (id:39198)
Property Details
Interior
Features
Basement Floor
Bedroom 4
Condo Details
Inclusions
Property History
 31
31


