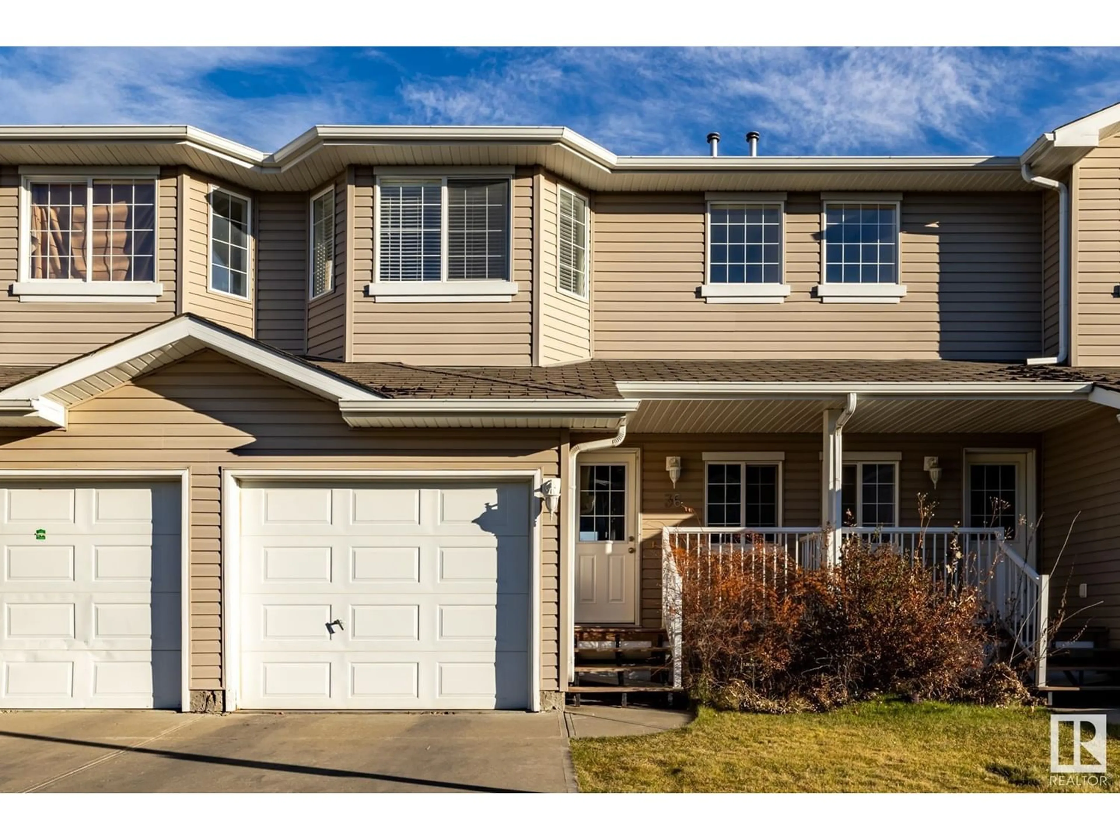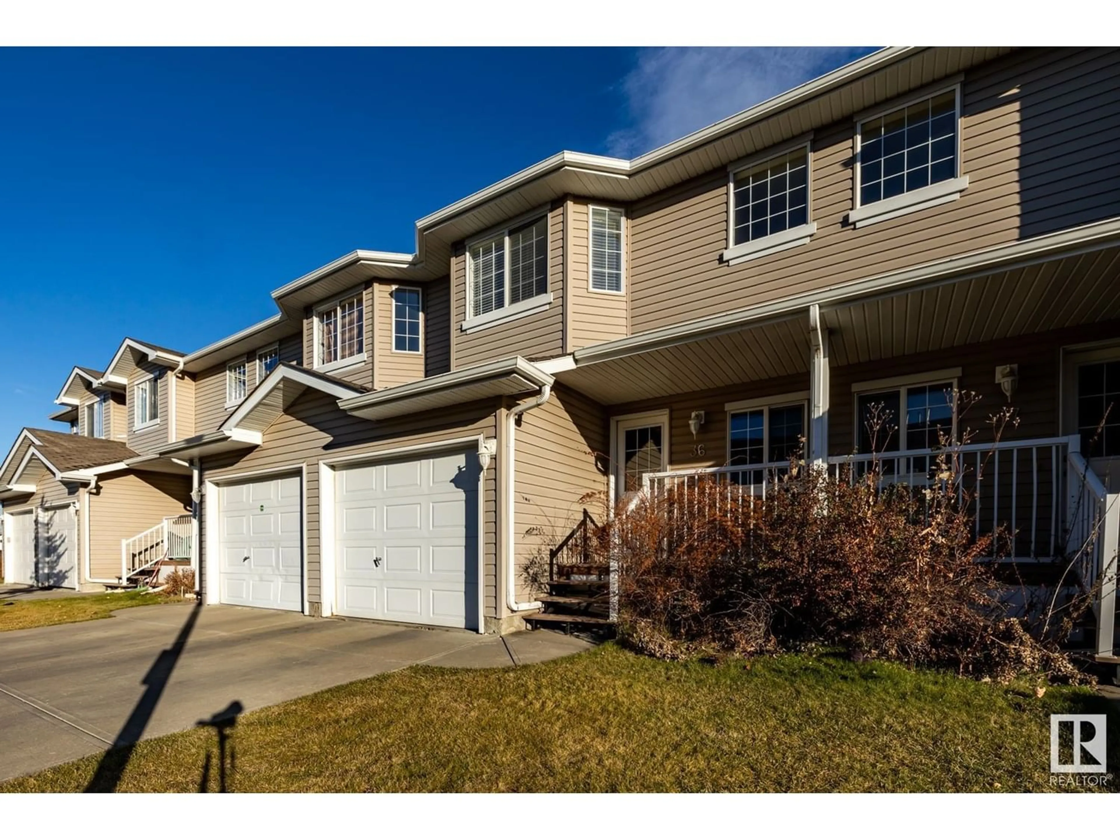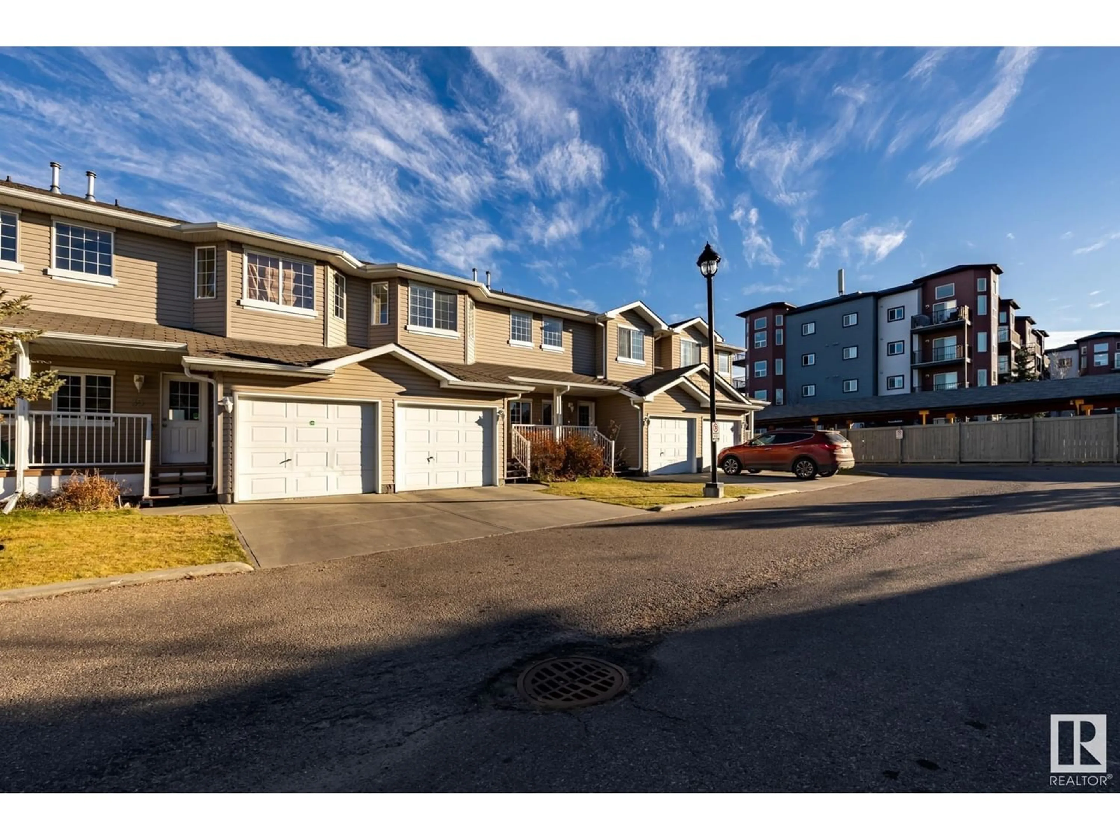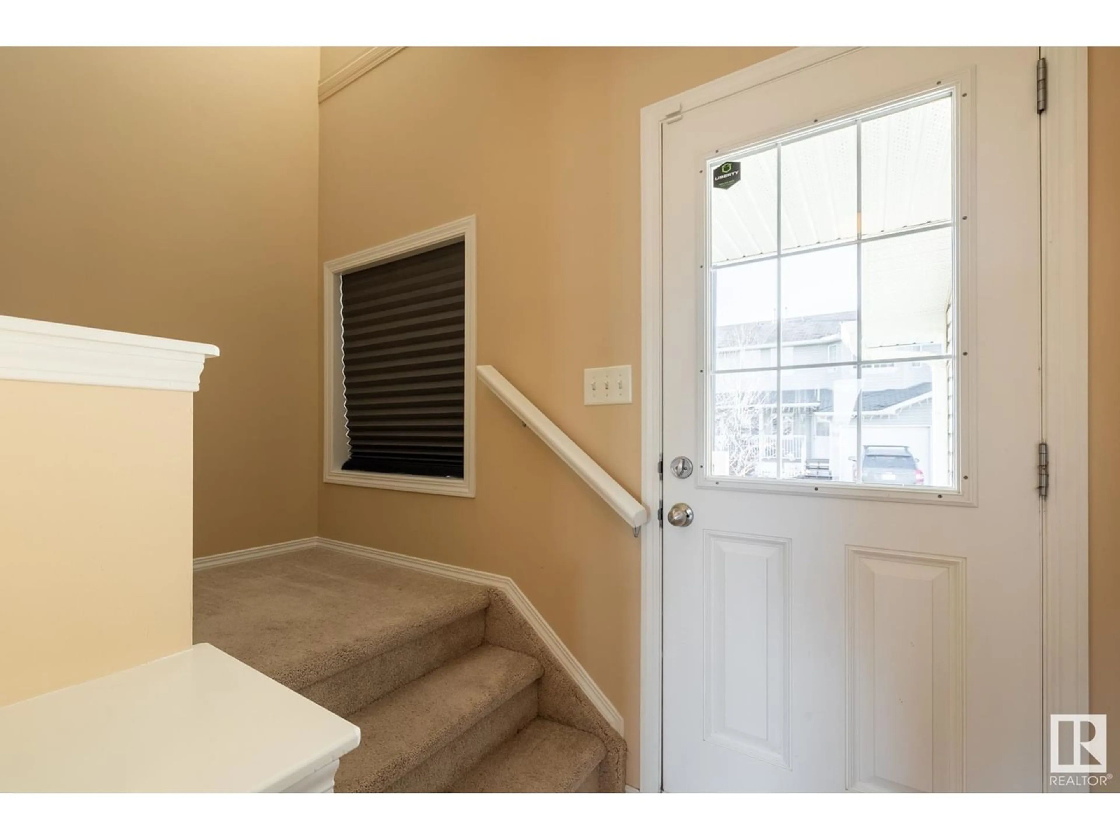#36 380 SILVER BERRY RD NW, Edmonton, Alberta T6T0G4
Contact us about this property
Highlights
Estimated ValueThis is the price Wahi expects this property to sell for.
The calculation is powered by our Instant Home Value Estimate, which uses current market and property price trends to estimate your home’s value with a 90% accuracy rate.Not available
Price/Sqft$247/sqft
Est. Mortgage$1,181/mo
Maintenance fees$179/mo
Tax Amount ()-
Days On Market1 year
Description
Welcome to your new home! This pristine 2-story townhome condo, with an attached garage, awaits you with its charming features. Nestled in a desirable southeast neighbourhood, it's close to shopping amenities. It boasts 3 bedrooms, 1.5 baths, a fenced yard, newer appliances, carpet, and fresh paint. This cozy home offers comfort, convenience, and style. The open layout on the main floor ensures seamless interaction between spaces. The warm laminate flooring adds modern elegance and easy maintenance, combining style and functionality. The primary bedroom and additional bedrooms are on the upper level, providing peace and privacy. An upper-level 4-piece bath completes the picture. Outside, a fenced yard offers a safe haven for children and pets. It's perfect for barbecues, gardening, and relaxation. Located in a sought-after neighbourhood, you'll have easy access to amenities like shopping centers, restaurants, parks, and schools. Commuting is effortless with highways and public transportation nearby. (id:39198)
Property Details
Interior
Features
Main level Floor
Living room
3.38 m x 4.21 mDining room
2.55 m x 2.54 mKitchen
4.11 m x 3.29 mCondo Details
Inclusions




