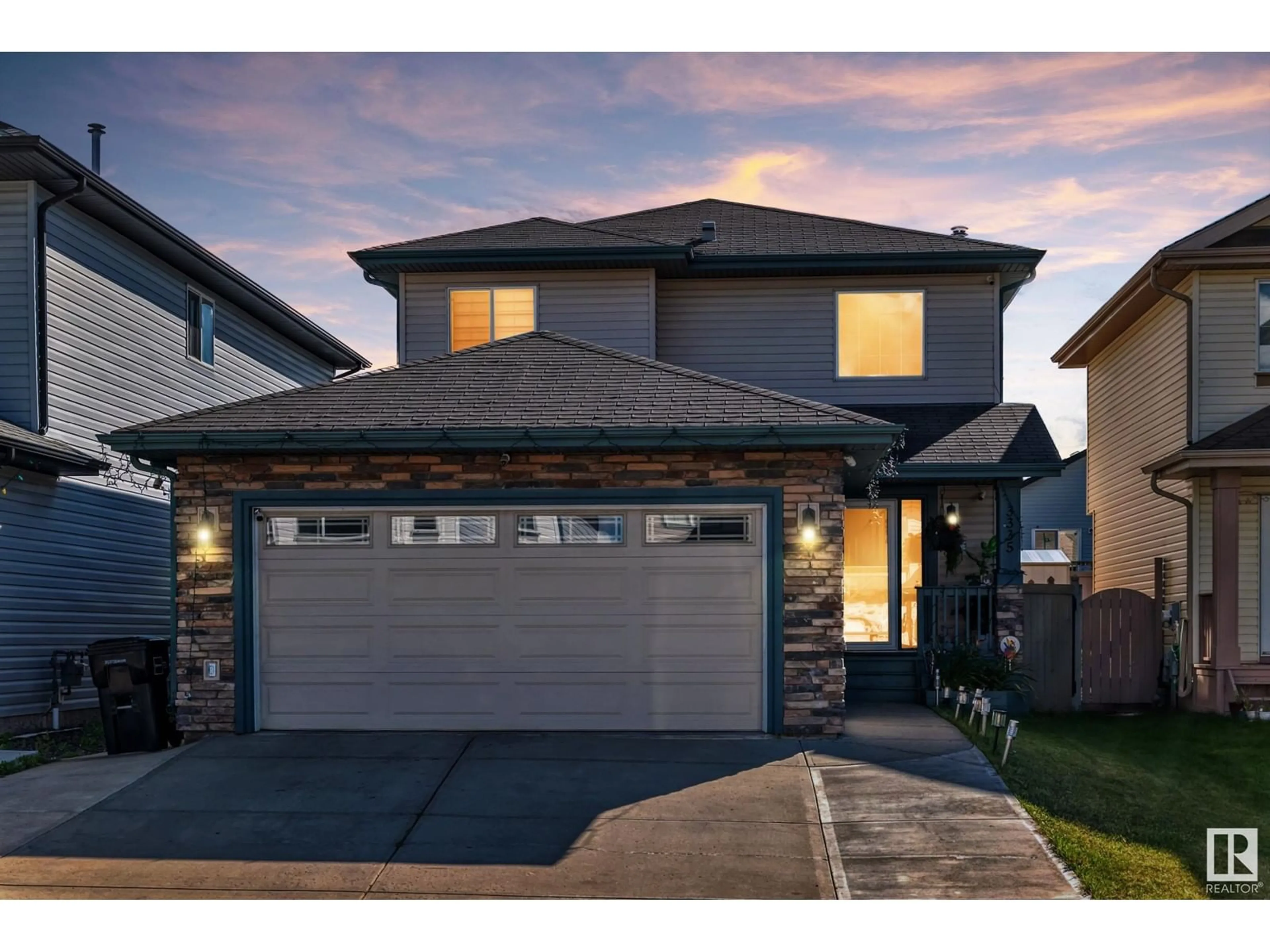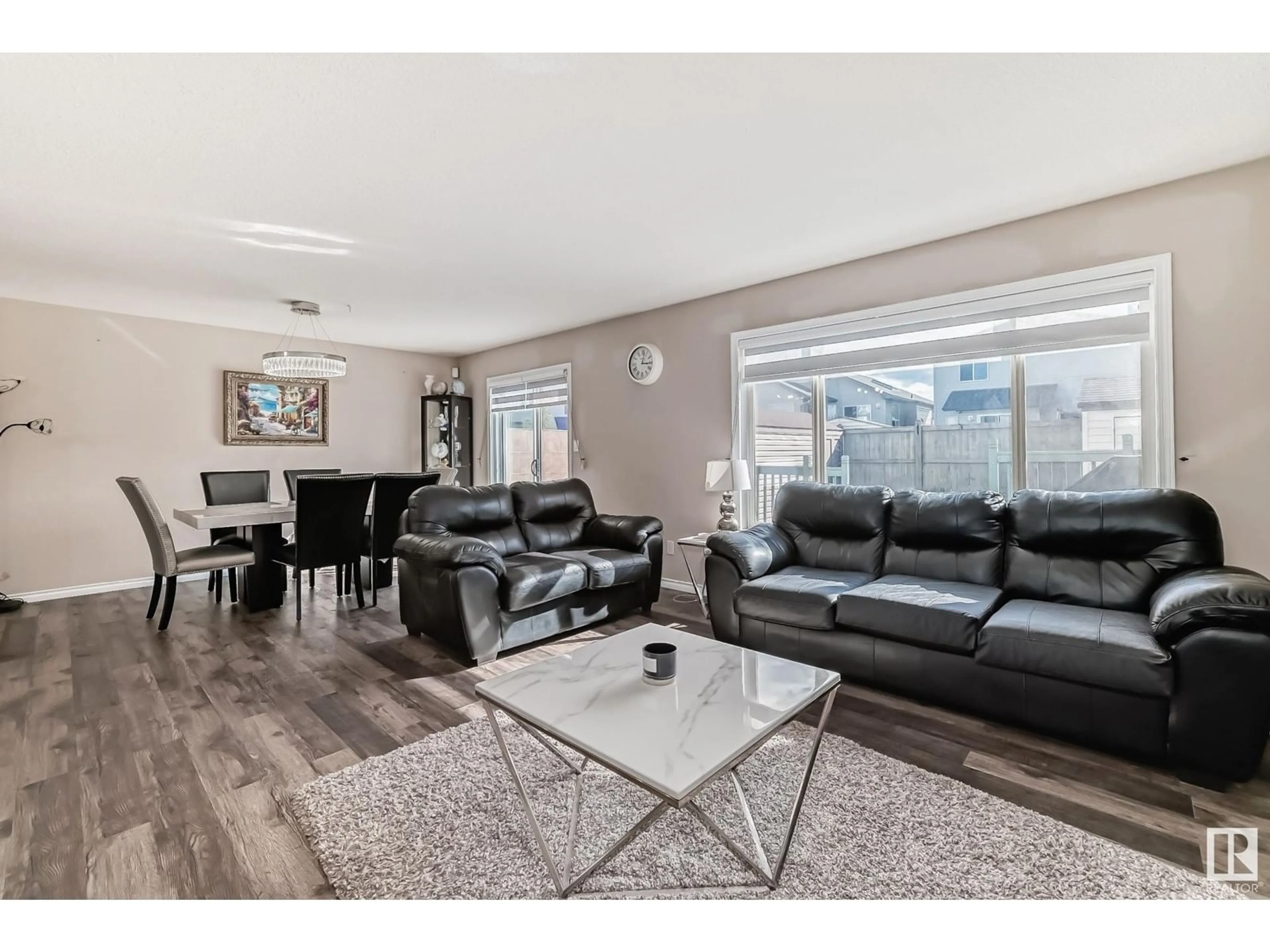3335 25 Ave NW NW, Edmonton, Alberta T6T1Y3
Contact us about this property
Highlights
Estimated ValueThis is the price Wahi expects this property to sell for.
The calculation is powered by our Instant Home Value Estimate, which uses current market and property price trends to estimate your home’s value with a 90% accuracy rate.Not available
Price/Sqft$323/sqft
Est. Mortgage$2,297/mth
Tax Amount ()-
Days On Market16 days
Description
Welcome to this Beautiful EAST Facing 2-Storey Home sitting on a REGULAR LOT Nestled in the Heart of your favorite community in Southeast - SILVERBERRY. This home Offer 2364 SQ FT Livable Space plus upgrades like A/C, Extended Driveway for More Parking Space and GRANITE COUNTERTOPS throughout . OPEN CONCEPT Living room with Cozy Wood Fireplace, POWDER WASHROOM ON THE MAIN FLOOR , Mud room with Laundry and an extra Closet. Beautiful Updated Kitchen is equipped with STAINLESS STEEL Appliances and a Pantry. Upstairs you'll find the Primary Suite, featuring 2 Closets & 4pc ensuite. Two more BDRMS & 4pc bath. Outside, you'll find a Hugh Deck with Large Fence, Gas Line for BBQ, and Two beautiful cottage-style Garden Sheds with Storage and Power. Make your way to the FULLY-FINISHED BSMT with POTENTIAL OF FUTURE SEPARATE ENTRANCE From the SIDE to find the MASSIVE FAMILY ROOM PLUS 1 BDRM for added convenience & a TRENDY 3PC BATH. Prepare yourself for an ELEVATED LIVING EXPERIENCE with this UPDATED BEAUTY !! (id:39198)
Property Details
Interior
Features
Basement Floor
Bedroom 4
Property History
 49
49


