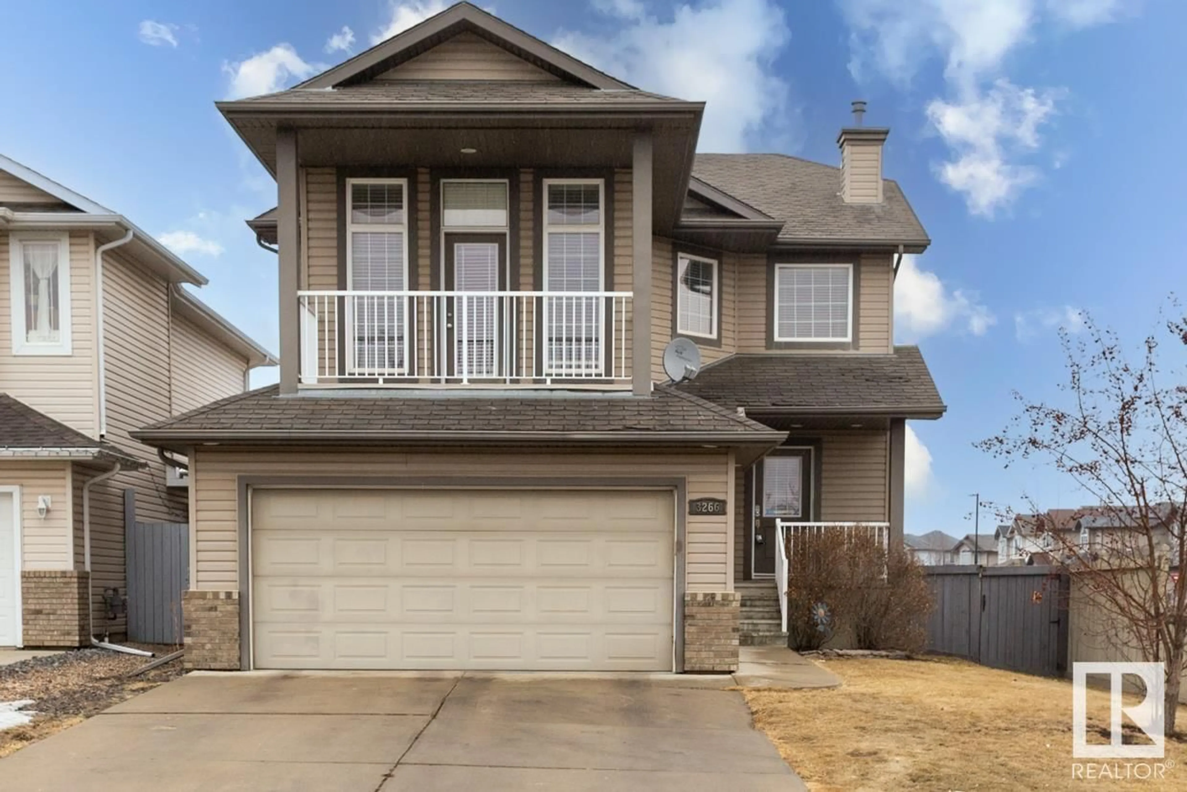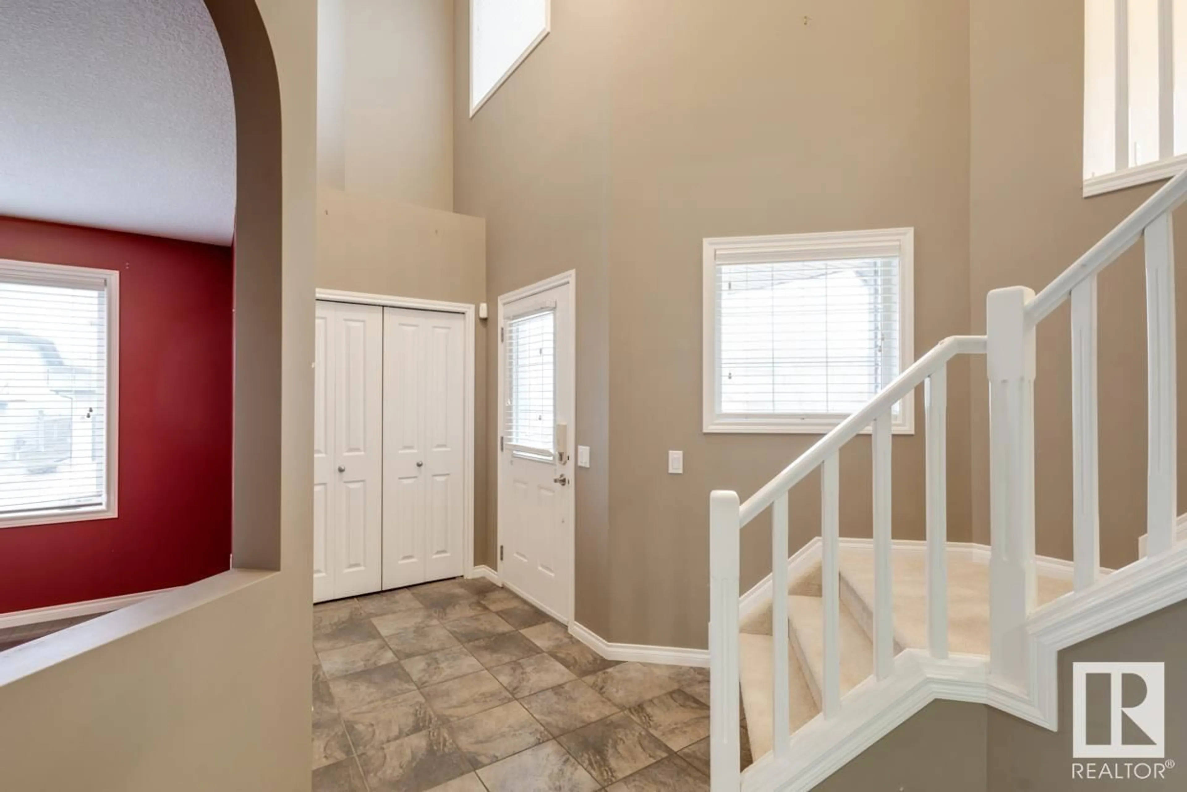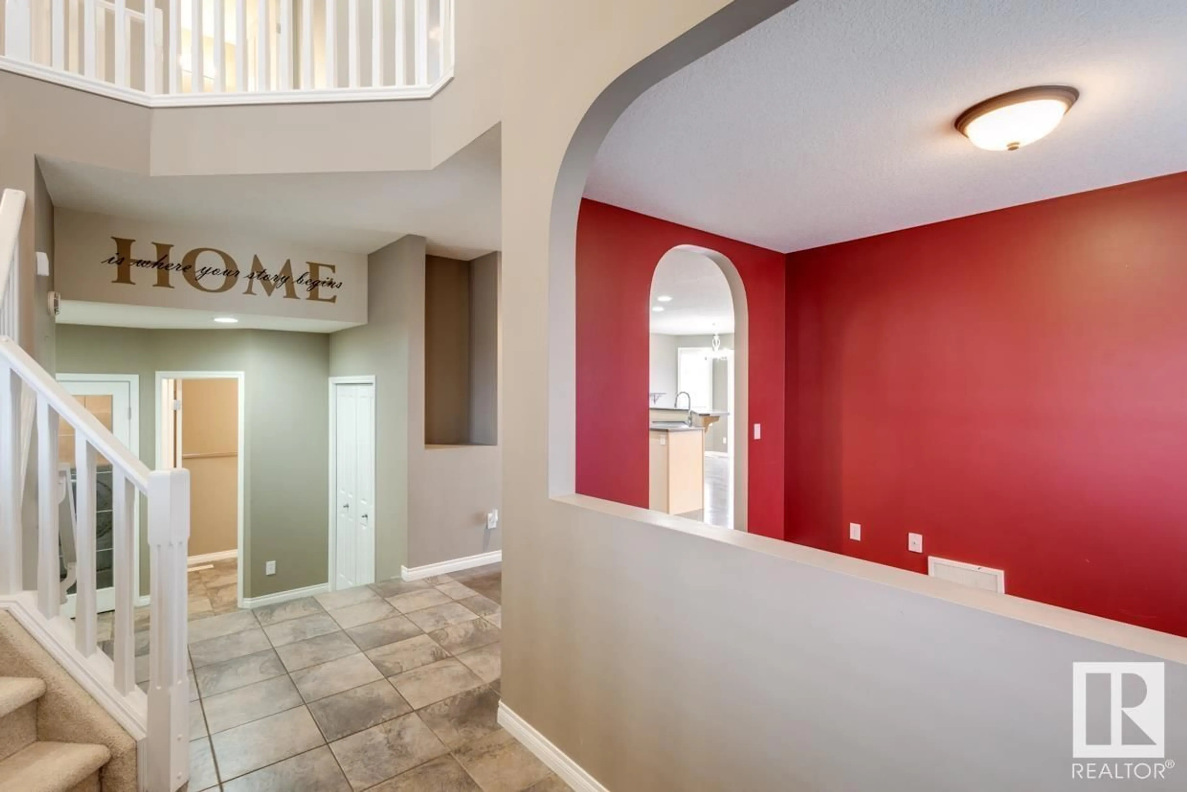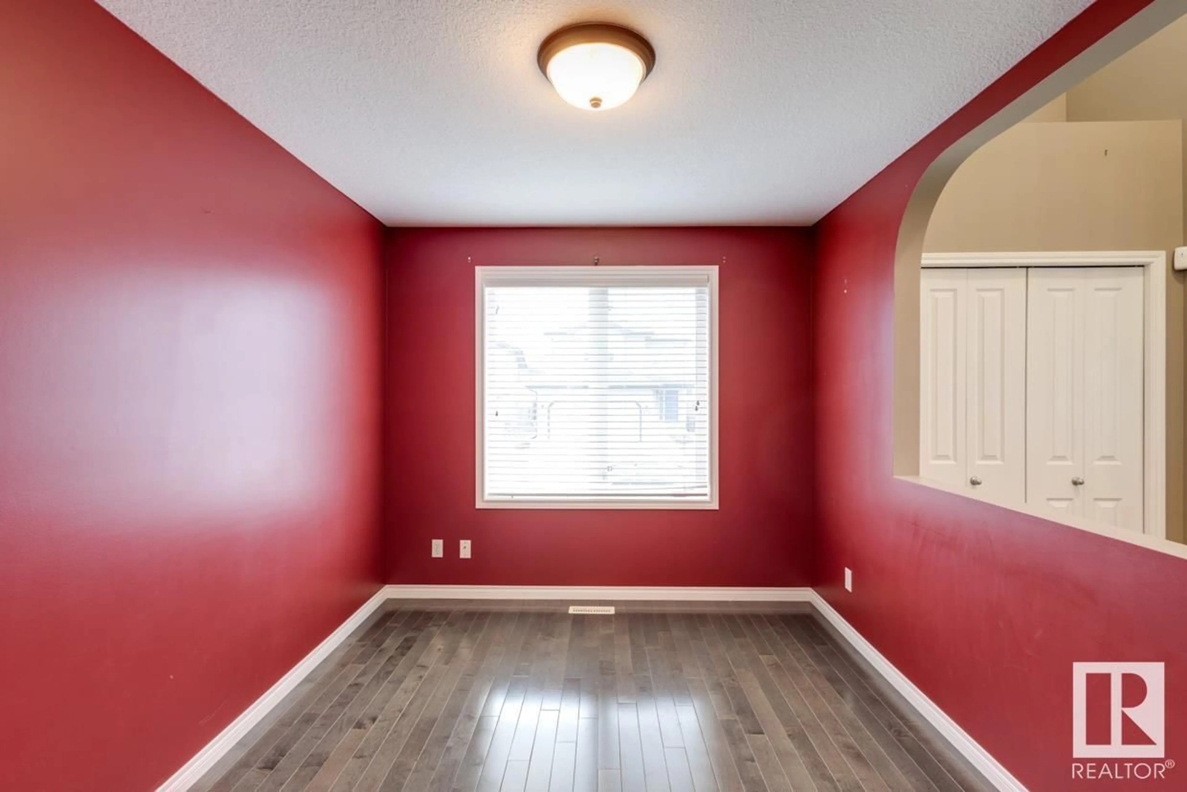3266 23 ST NW, Edmonton, Alberta T6T2A8
Contact us about this property
Highlights
Estimated ValueThis is the price Wahi expects this property to sell for.
The calculation is powered by our Instant Home Value Estimate, which uses current market and property price trends to estimate your home’s value with a 90% accuracy rate.Not available
Price/Sqft$254/sqft
Est. Mortgage$2,297/mo
Tax Amount ()-
Days On Market275 days
Description
Welcome to your new home in the serene neighborhood of Silver Berry! Impeccably maintained, fully finished 2,105 sqft, air-conditioned 2-storey residence boasts 3 bedrooms, 3.5 baths, and is nestled on a cul-de-sac lot. Bright foyer leading to a generous den, convenient half bath & laundry area. The heart of the home lies in the stunning kitchen, adorned with ample maple cabinetry, a sizeable island, corner pantry and direct access to the private backyard deck. Main floor seamlessly flows into the living room with gleaming hardwood floors & a cozy gas fireplace. The upper level, you'll find a bonus room with access to an upper-level deck. 3 perfectly sized bedrooms await, incl a spacious master retreat complete with walk-in closet & 5pc ensuite with jetted soaker tub. Fully finished basement is an entertainer's dream, showcasing a custom-built wet bar, 3pc bathroom & durable laminate flooring. Double garage & vast backyard. Don't miss out on the opportunity to make this your forever home! (id:39198)
Property Details
Interior
Features
Basement Floor
Recreation room
20'9" x 20'10Utility room
6'7" x 14'Exterior
Parking
Garage spaces 4
Garage type Attached Garage
Other parking spaces 0
Total parking spaces 4




