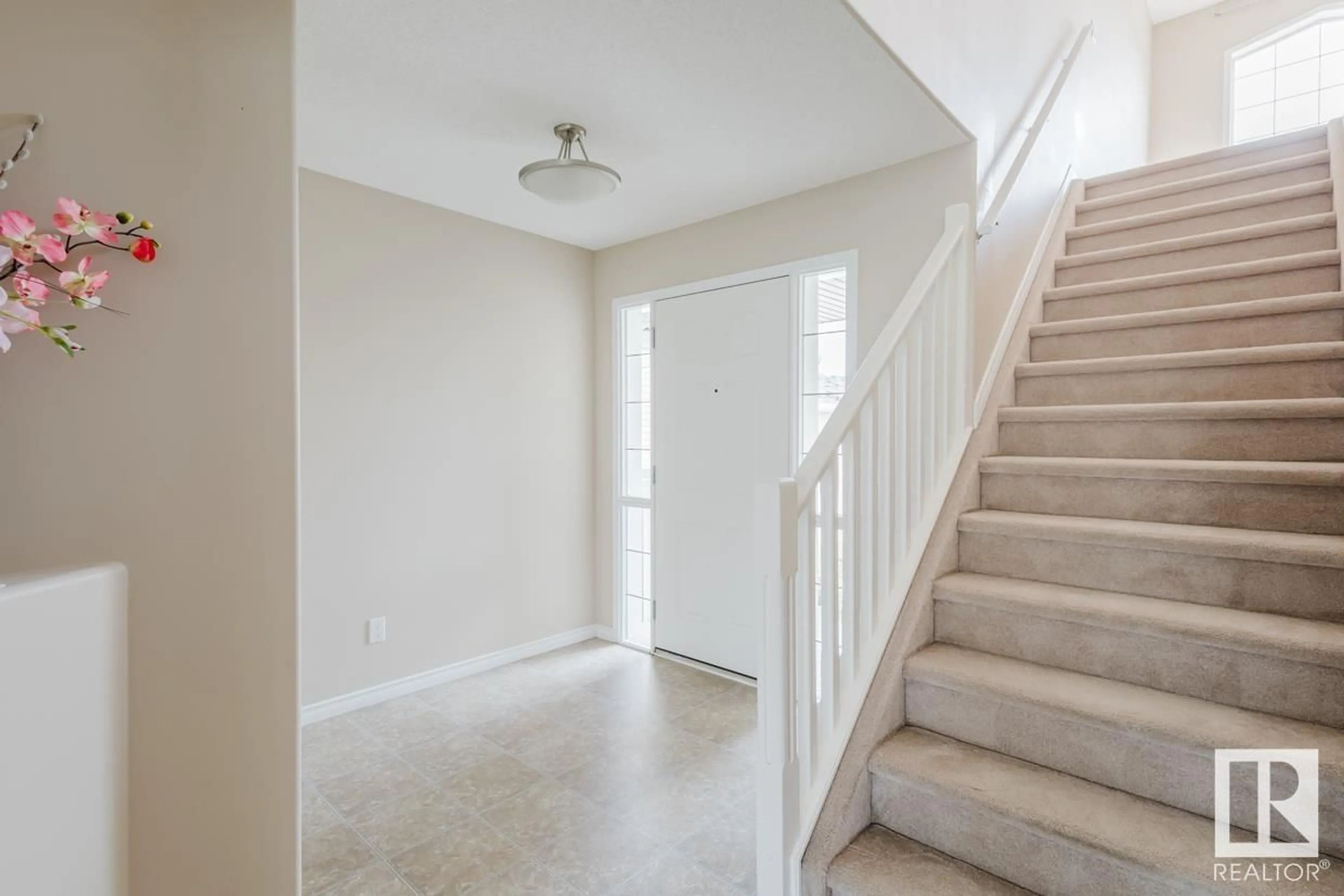3228 24 AV NW, Edmonton, Alberta T6T0C9
Contact us about this property
Highlights
Estimated ValueThis is the price Wahi expects this property to sell for.
The calculation is powered by our Instant Home Value Estimate, which uses current market and property price trends to estimate your home’s value with a 90% accuracy rate.Not available
Price/Sqft$272/sqft
Est. Mortgage$2,275/mth
Tax Amount ()-
Days On Market15 days
Description
Well maintained 2 storey home located in a quiet cul-de-sac on a large pie lot in desirable Silver Berry! This great family home boasts 1,940+ sqft, 3 bedrooms, 2.5 baths plus a large bonus room. Open concept main floor features a spacious foyer, large living room with a corner gas fireplace. Good sized kitchen has loads of maple cabinetry, raised bar island and corner pantry. Dining room is off kitchen w/ surrounding windows & lots of natural light. Upstairs you will find a large bonus room- perfect for family entertainment. Primary bedroom features a 5 pc ensuite w/ dbl sinks, Jacuzzi soaker tub & a separate standing shower. TWO more good sized bdrms & a full bath. New shingles (2022) and furnace (2023). Large pie shaped backyard is a gardener's joy with lots of vegetable beds, one apple tree, two cherry trees & two plum trees! Close to parks, shopping, public transit, the Meadows Library and Rec Centre. Easy access to both Whitemud & Anthony Henday. Great family home! (id:39198)
Property Details
Interior
Features
Main level Floor
Living room
Dining room
Kitchen
Laundry room
Property History
 32
32


