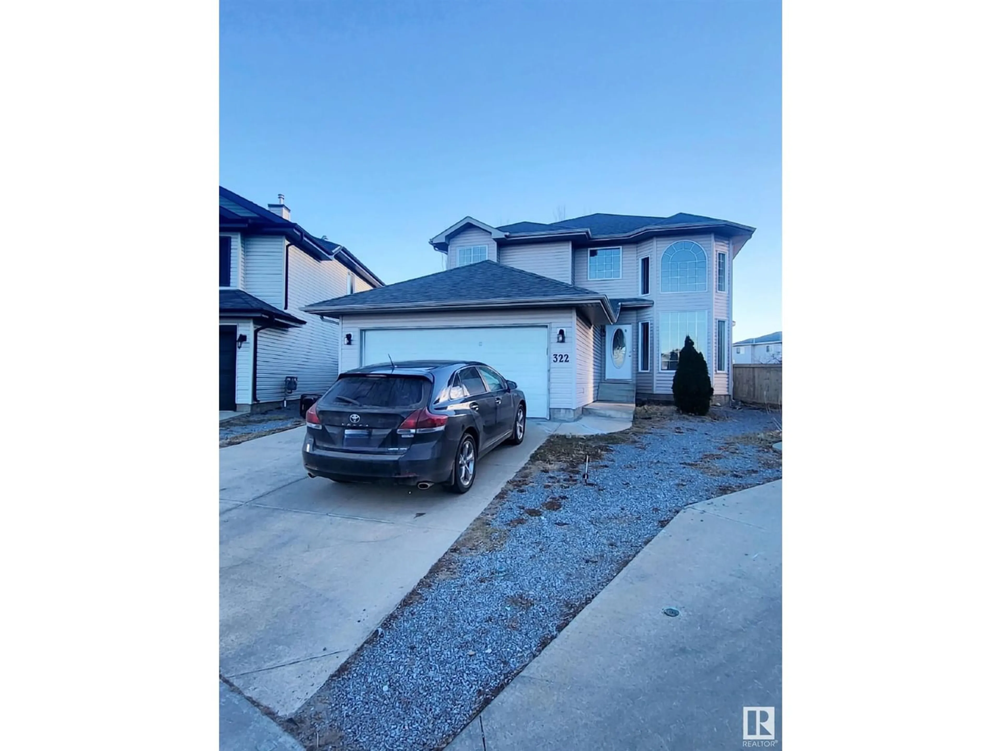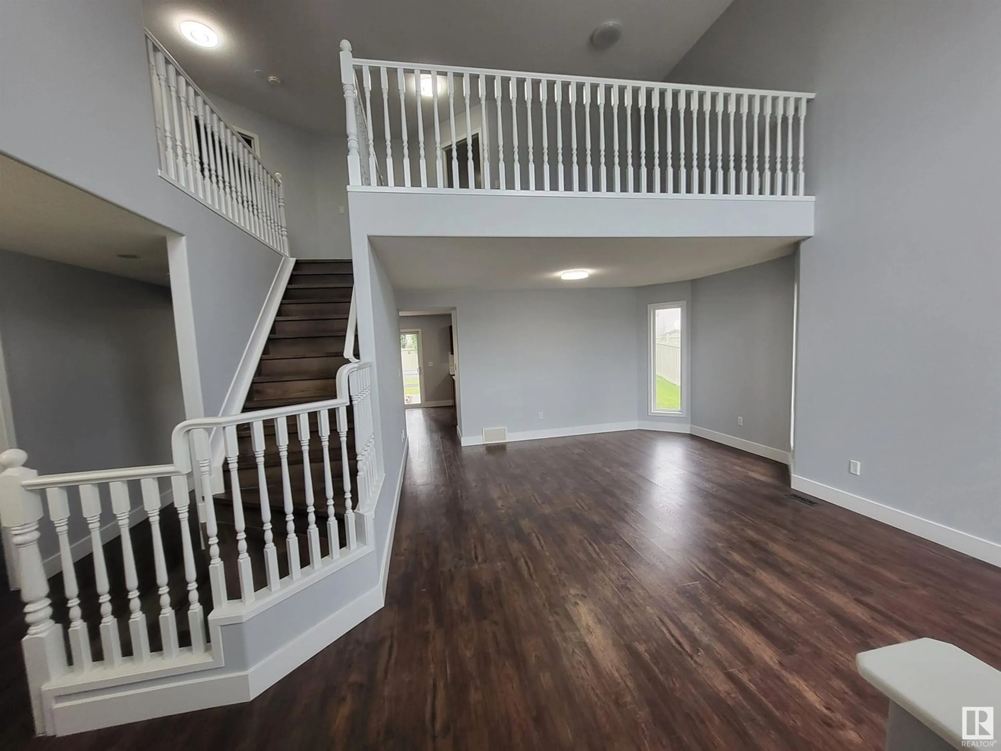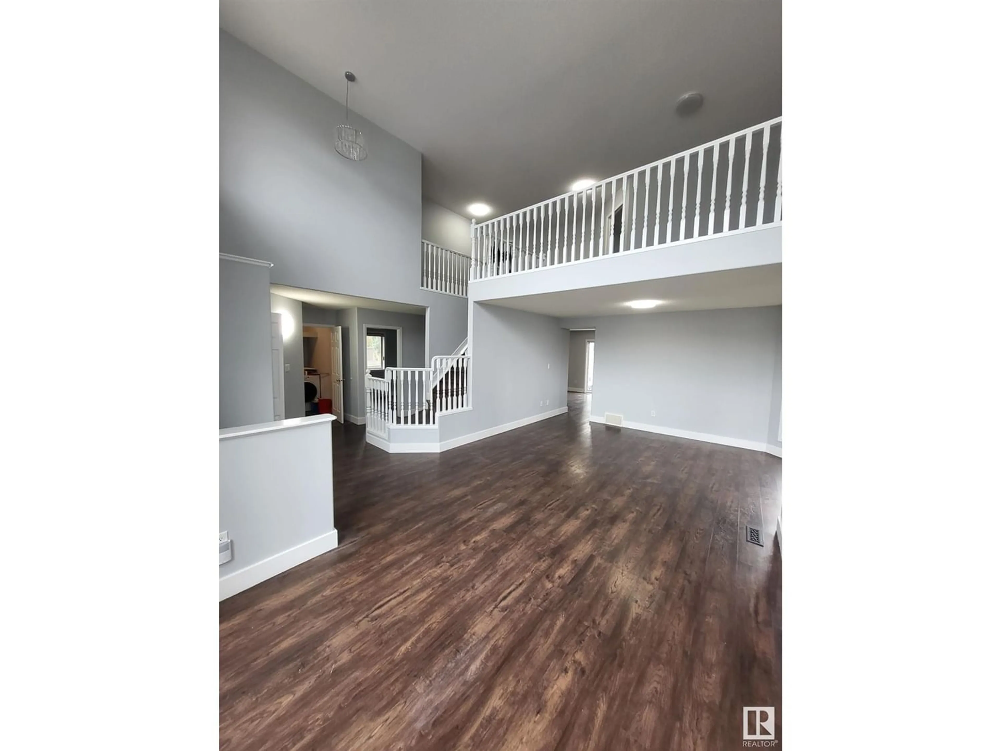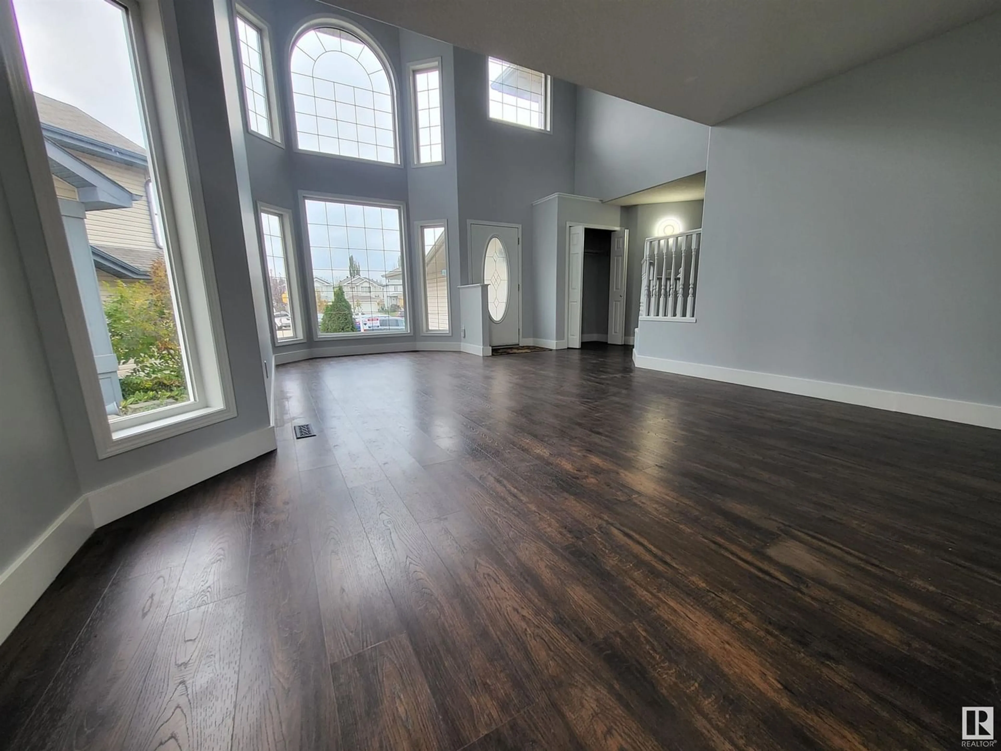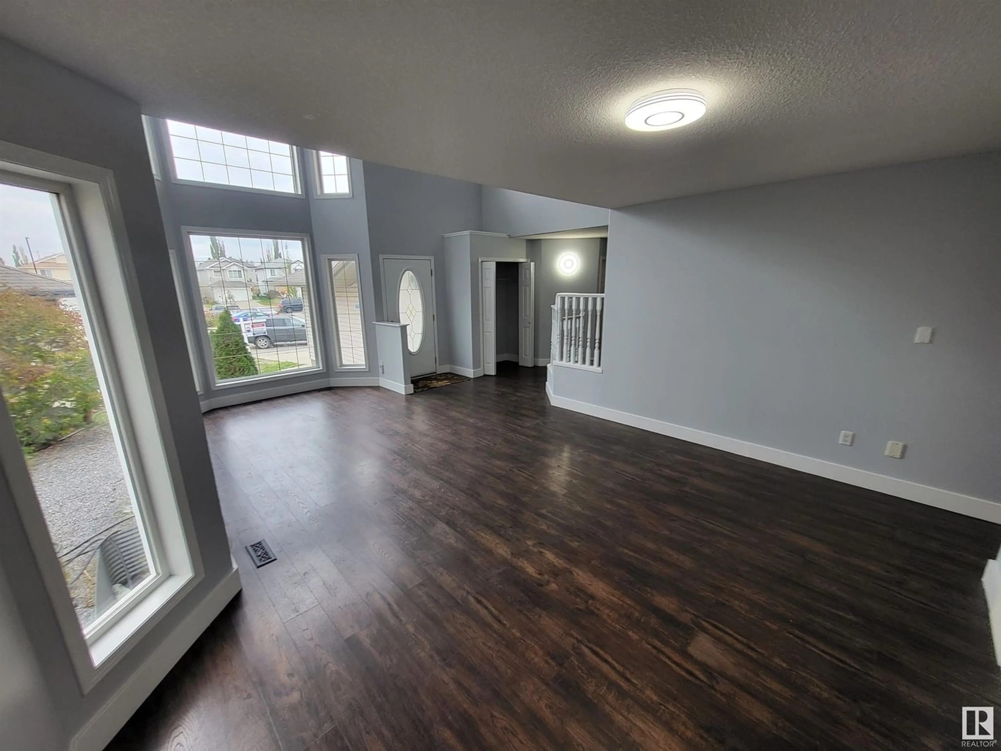322 SILVER BERRY RD NW, Edmonton, Alberta T6T2A7
Contact us about this property
Highlights
Estimated ValueThis is the price Wahi expects this property to sell for.
The calculation is powered by our Instant Home Value Estimate, which uses current market and property price trends to estimate your home’s value with a 90% accuracy rate.Not available
Price/Sqft$238/sqft
Est. Mortgage$2,362/mo
Tax Amount ()-
Days On Market1 year
Description
This NEWLY FULLY RENOVATED & spacious home is only a 5 minute walk to Meadows Rec Center & new high school! The MASSIVE PIE LOT for this beautifully renovated home is one of the biggest in the neighborhood with a BACKYARD ONE CAN ONLY DREAM OF! Upon entering this home, you are welcomed by a bright main level that's OPEN TO UPSTAIRS FEATURING 25' HIGH CEILING with large windows to allow tons of natural light in. BRAND NEW KITCHEN includes high quality granite countertops & upgraded S.S. appliances. Main level bedroom/office/den, laundry room & mudroom that leads to OVERSIZED GARAGE. FULLY RENOVATED UPSTAIRS has BONUS ROOM/LOFT OPEN TO BELOW & huge window overlooking the main level. Large master bedroom with ENSUITE BATHROOM. Upstairs complete with 2 more large bedrooms & 2nd full bathroom. ALL NEW--vinyl plank flooring, light fixtures, faucets, granite, baseboards, plumbing, paint, & more! HUGE BASEMENT WITH SEPERATE ENTRANCE ready for your customization. ROOF SHINGLES & H.W. TANK NEWLY REPLACED in 2022! (id:39198)
Property Details
Interior
Features
Main level Floor
Living room
Bedroom 4
Laundry room
Dining room

