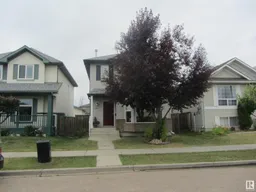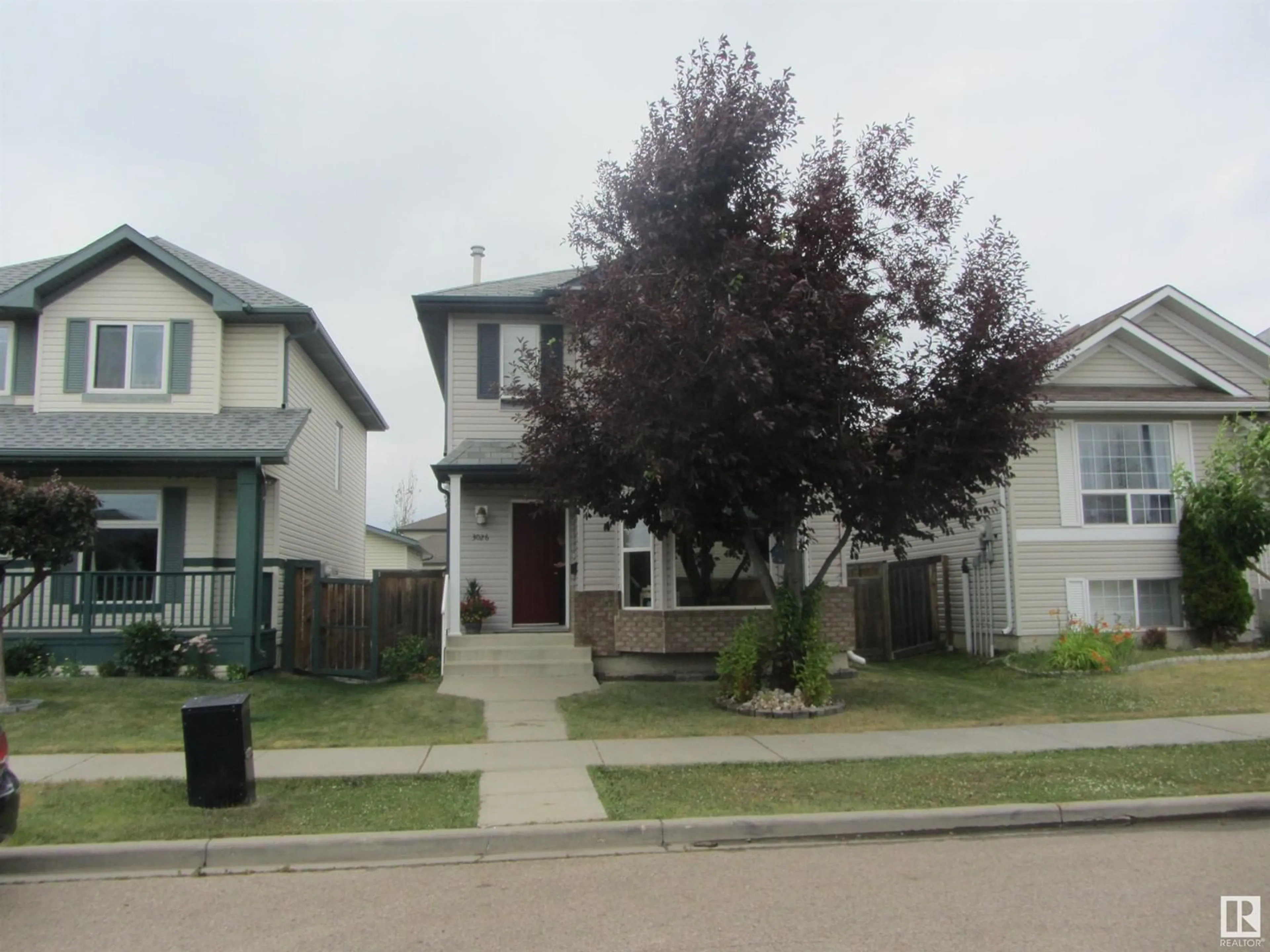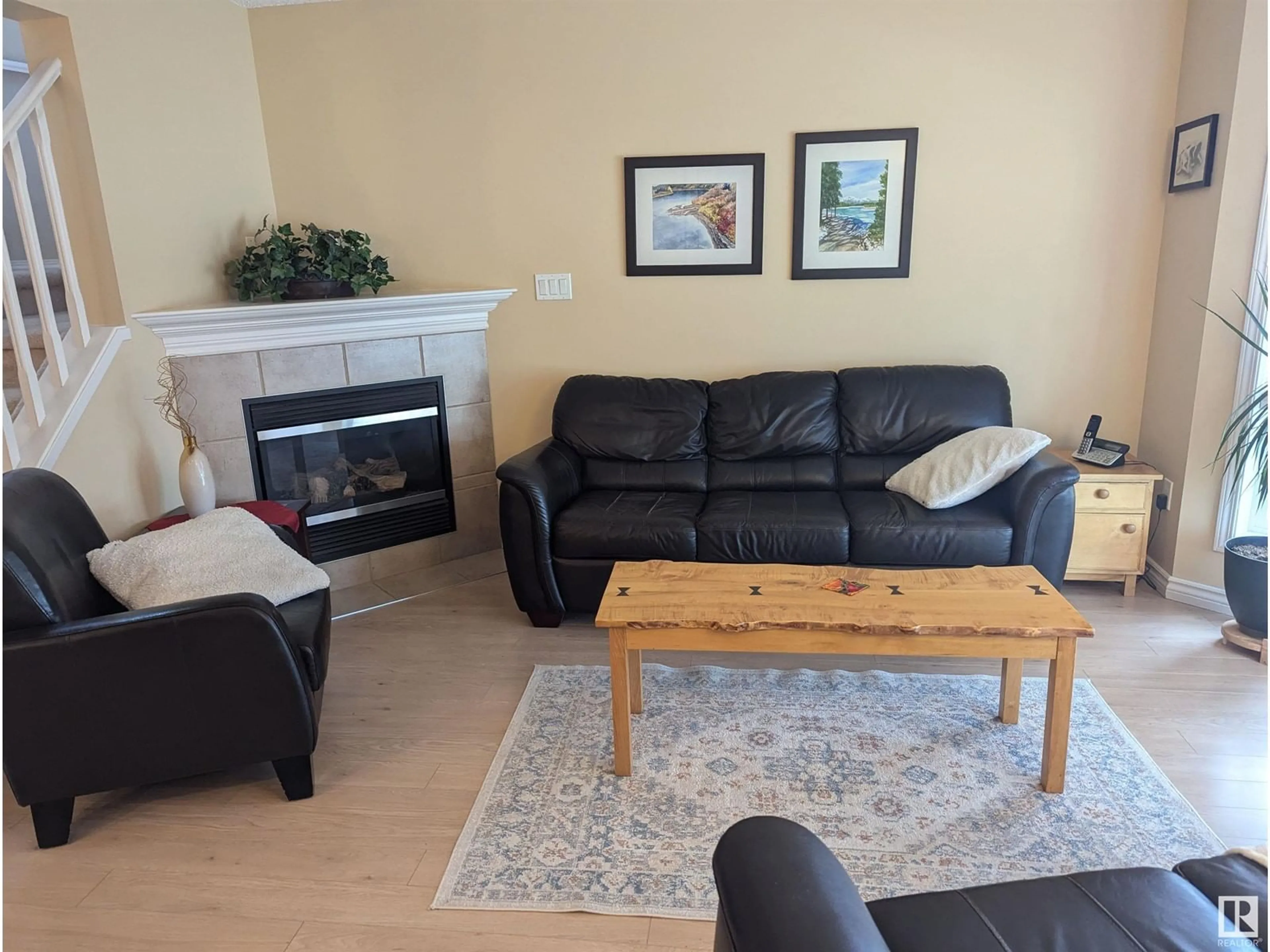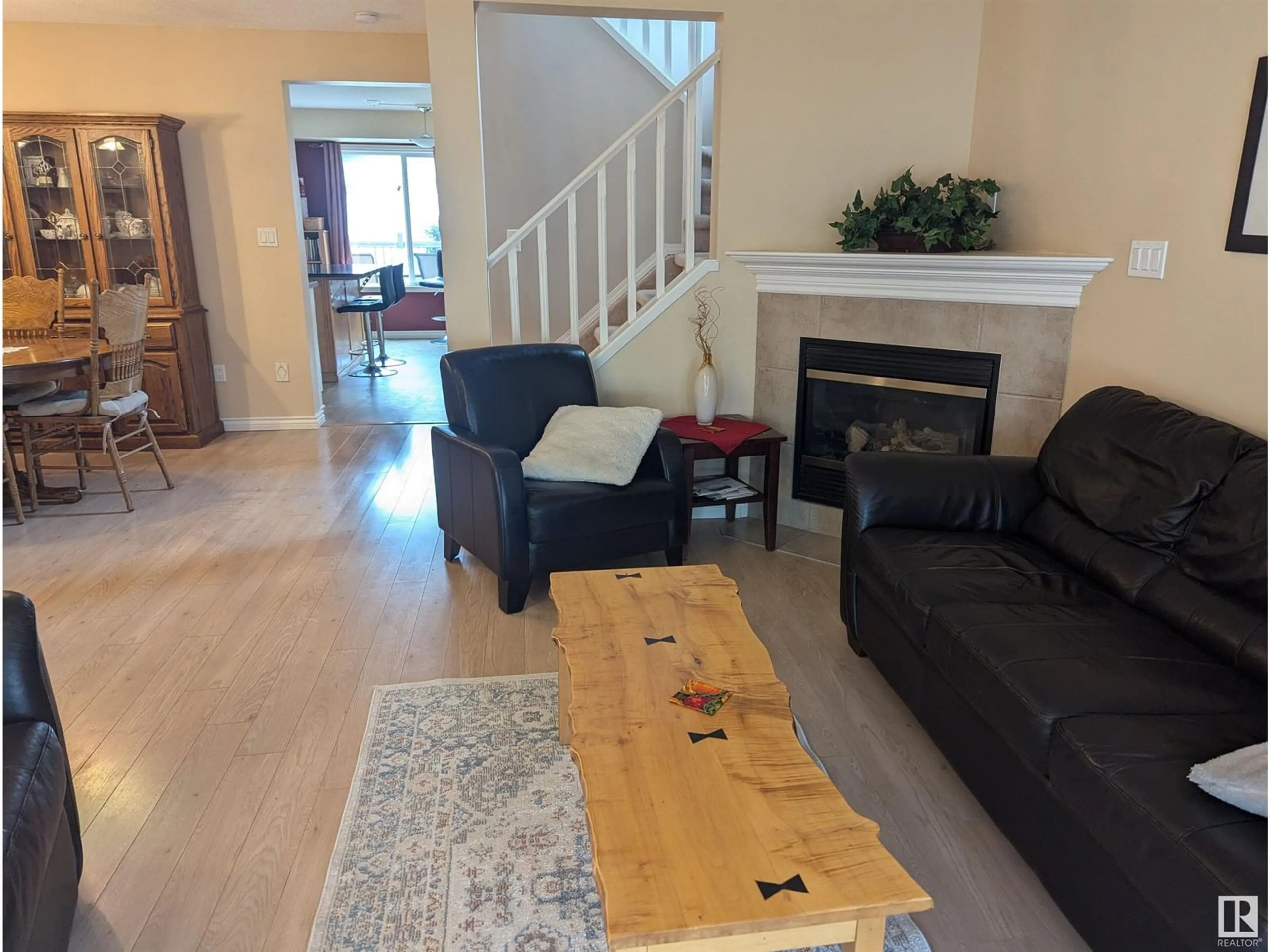3026 30 AV NW, Edmonton, Alberta T6T1T9
Contact us about this property
Highlights
Estimated ValueThis is the price Wahi expects this property to sell for.
The calculation is powered by our Instant Home Value Estimate, which uses current market and property price trends to estimate your home’s value with a 90% accuracy rate.Not available
Price/Sqft$315/sqft
Days On Market18 Hours
Est. Mortgage$1,911/mth
Tax Amount ()-
Description
Welcome home to this fully finished 2 story that is beautiful in/out. Beautiful back yard that has a great deck, privacy screen, some lawn, space for your gas bbq, and of course west facing back yard which will give you plenty of evening sun. 2 car detached garage completes it! Head inside and discover the best layout for a family to enjoy. Large living room with bay window and gas fireplace. Great sized dining room which could be used as a den also. The kitchen has the addition of a good sized island with extra cabinets, newer appliances, cabinet doors have been replaced as well. Lots of great kitchen space. There is a back entrance closet and a panty and 2 piece bath. Head upstairs and find the 2 bedrooms that are the same size and it shares the 4 piece bath, plus primary bedroom that is very large, with a walk in closet and 3 piece bath.Final section to check out is the basement with 2 large windows, featuring a large family room, 2 piece bath/shares the laundry room and then a huge storage room. (id:39198)
Property Details
Interior
Features
Basement Floor
Family room
Laundry room
Property History
 58
58


