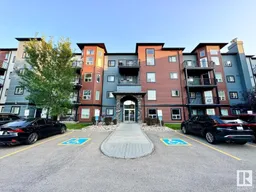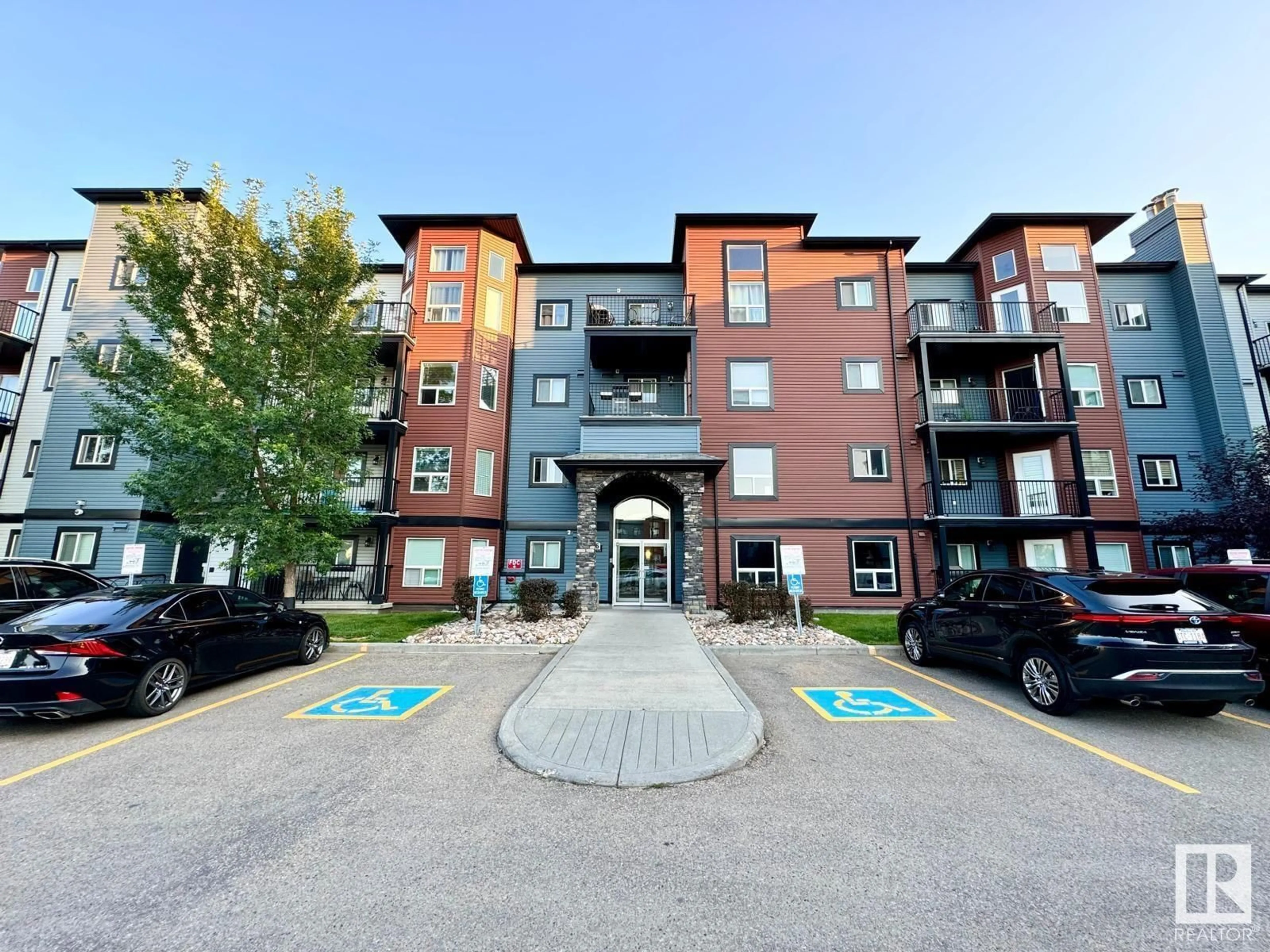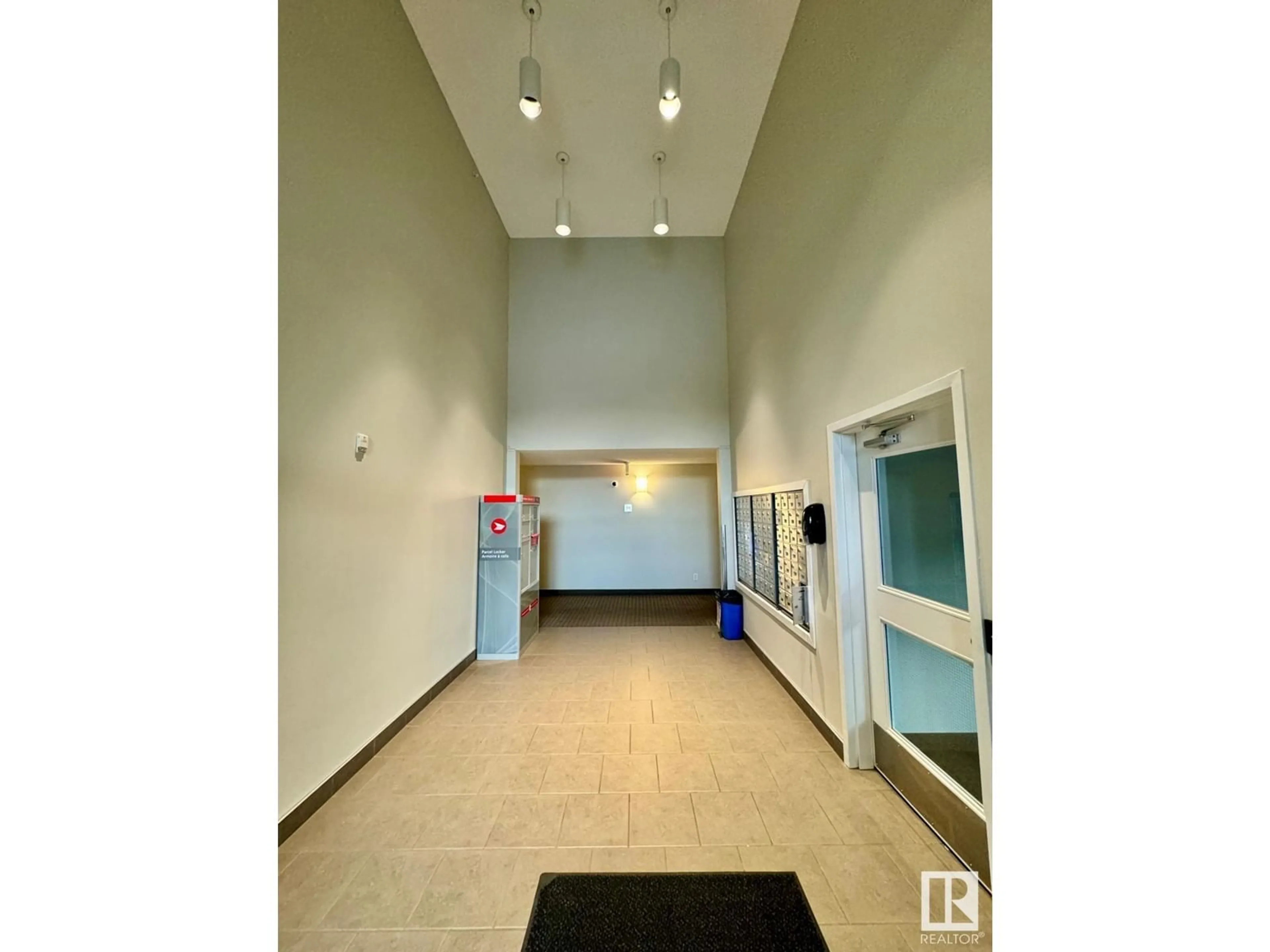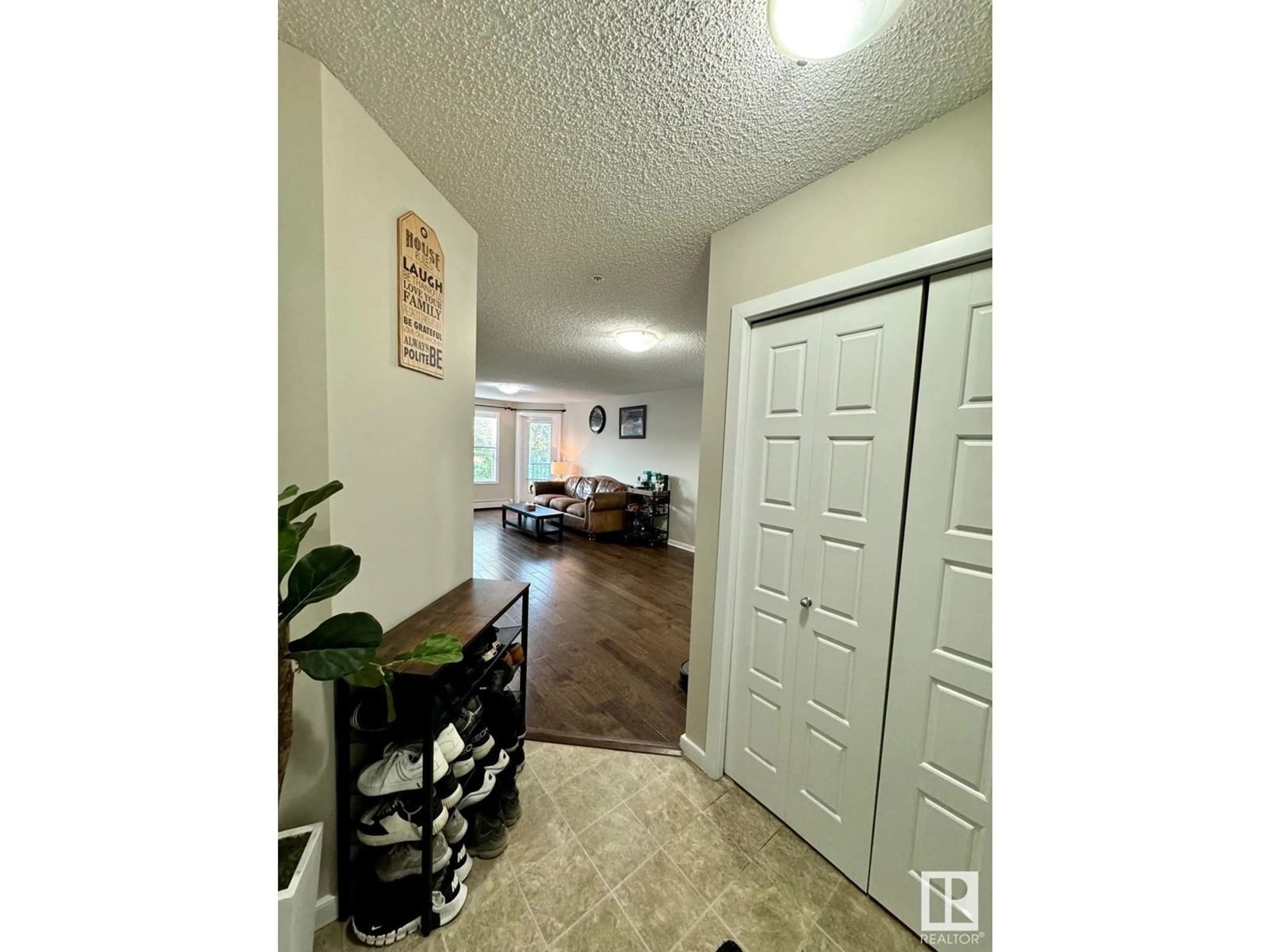##301 396 SILVERBERRY RD NW, Edmonton, Alberta T6T0H1
Contact us about this property
Highlights
Estimated ValueThis is the price Wahi expects this property to sell for.
The calculation is powered by our Instant Home Value Estimate, which uses current market and property price trends to estimate your home’s value with a 90% accuracy rate.Not available
Price/Sqft$267/sqft
Est. Mortgage$988/mth
Maintenance fees$494/mth
Tax Amount ()-
Days On Market25 days
Description
Welcome to this beautiful condo unit located in South East Edmonton neighbourhood of silvery berry. This third floor condo comes with 2 bed 2bath has a large island, pantry, rich dark wood cabinets in the kitchen, and spacious and bright living room space with large windows, different wall textures in every room. This Condo comes with 2 parking spots. One is on the surface and the underground parking fee is included in the Condo fee. The building offers a gym which is on the second floor, a car wash which is in the basement, a community hall which you can book in advance for parties in the same building and also a full suit guest house which is as same as the unit to accommodate extra guests on occasions with booking it in advance. This location is near a school, park, walking trail, and public transportation with easy access to a recreation centre, Anthony Hendey and White mud. (id:39198)
Property Details
Interior
Features
Main level Floor
Living room
16.77 m x 11.94 mDining room
10.54 m x 9.32 mKitchen
11.75 m x 10.82 mPrimary Bedroom
11.39 m x 10.6 mCondo Details
Inclusions
Property History
 22
22


