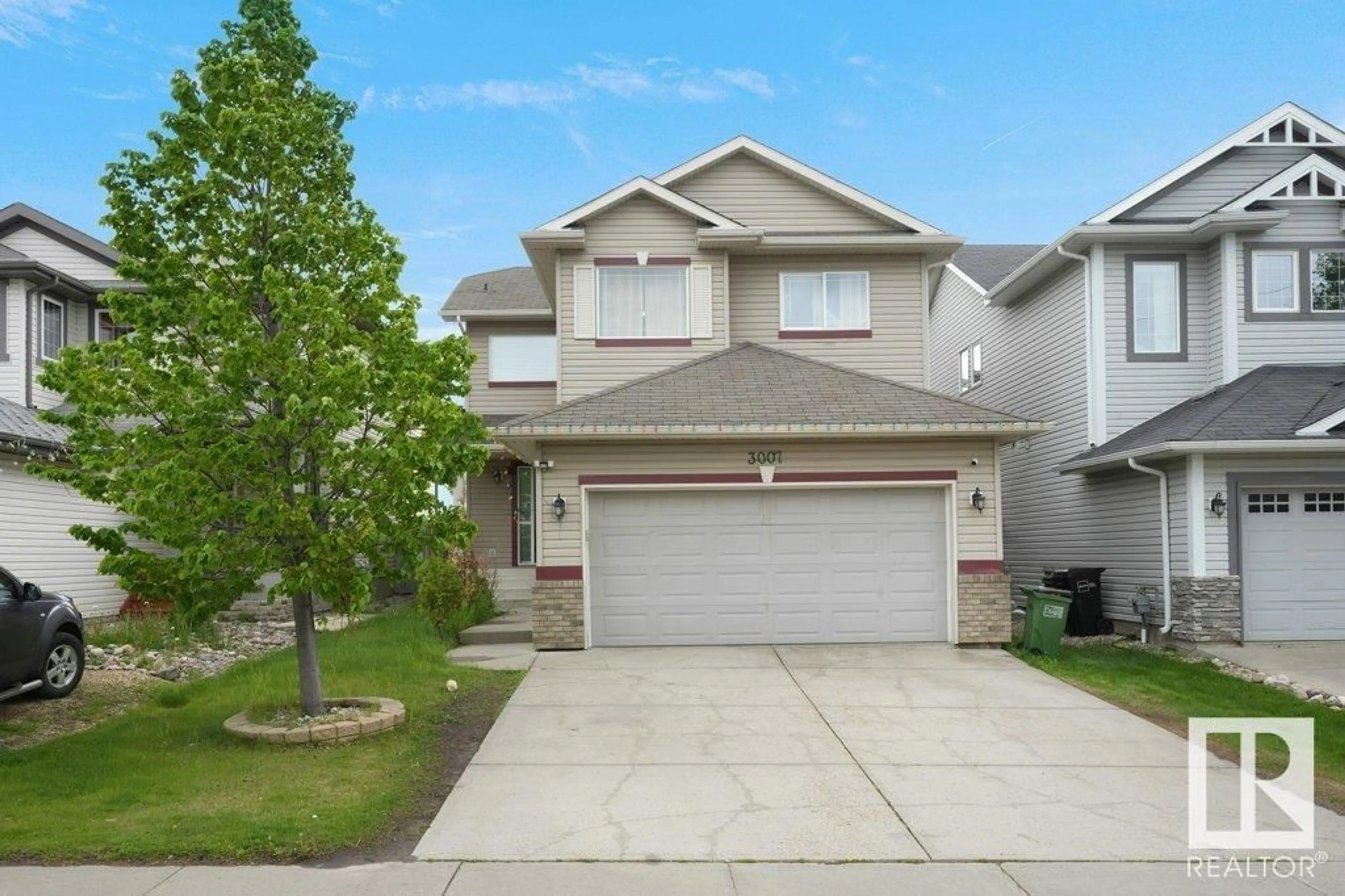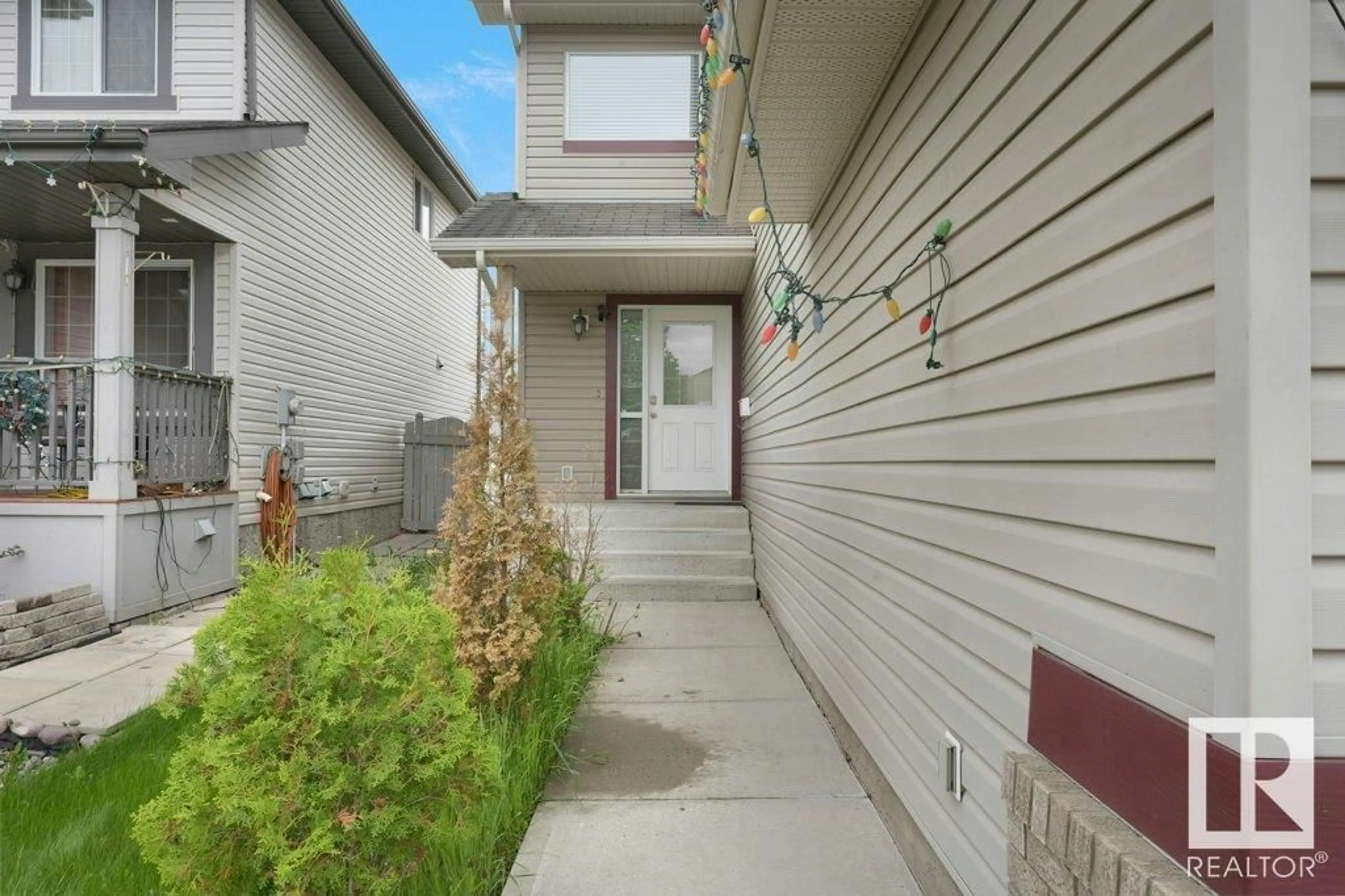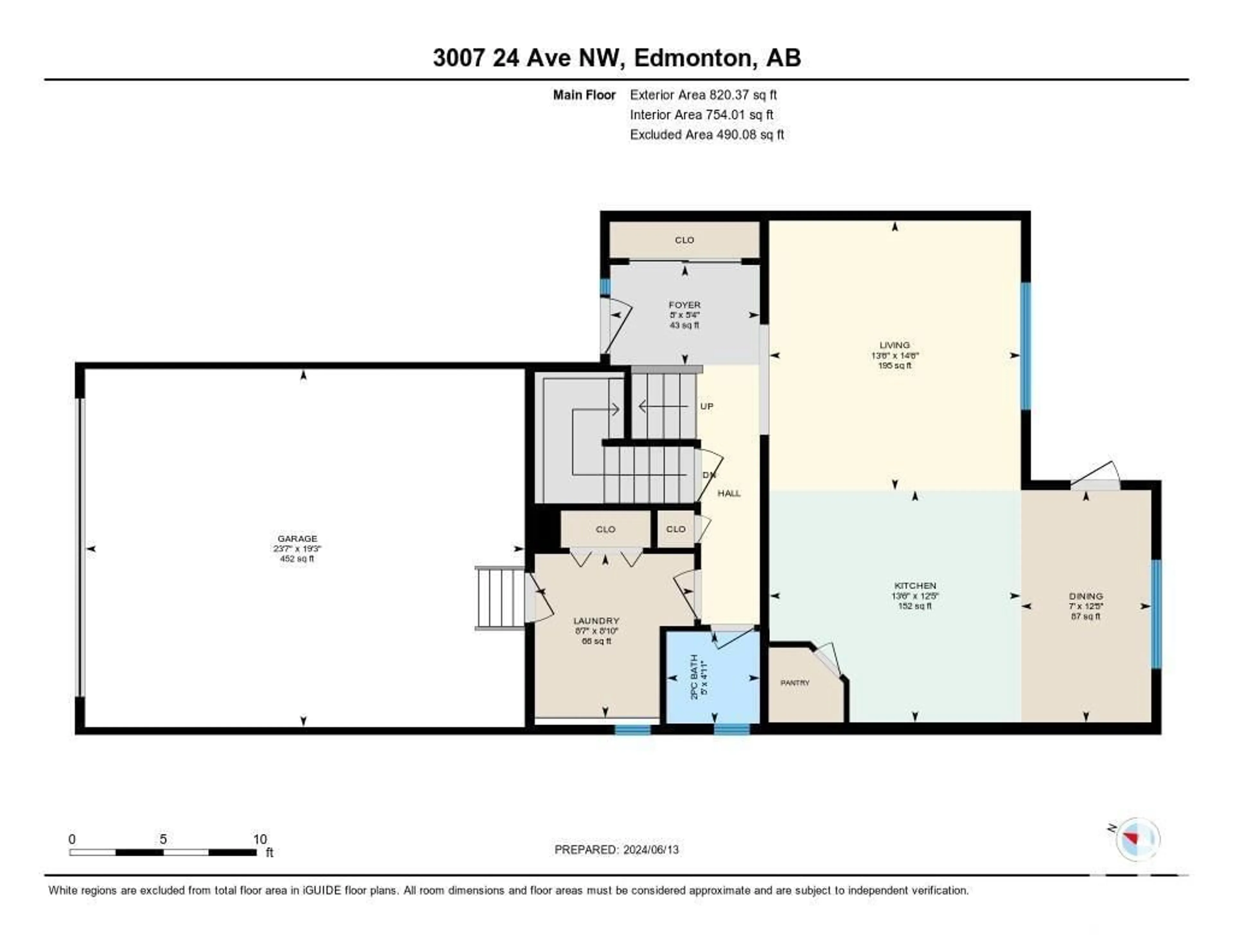3007 24 AV NW, Edmonton, Alberta T6T0G7
Contact us about this property
Highlights
Estimated ValueThis is the price Wahi expects this property to sell for.
The calculation is powered by our Instant Home Value Estimate, which uses current market and property price trends to estimate your home’s value with a 90% accuracy rate.Not available
Price/Sqft$284/sqft
Days On Market44 days
Est. Mortgage$2,319/mth
Tax Amount ()-
Description
Beautiful 2-storey home sitting on a REGULAR LOT nestled in the Heart of your favorite community in Southeast - SILVERBERRY!! Upon entrance you will find a double door closet on the left and contemporary arc style will take you to OPEN CONCEPT living room, POWDER WASHROOM ON THE MAIN FLOOR , Mud room with laundry and an extra Linen closet. Beautiful grey tone Kitchen is equipped with STAINLESS STEEL appliances and a pantry. HUGE DINING NOOK and FULLY CUSTOM HUGE DECK FOR PERSONALIZED BBQ SETTING WITH FAMILY WITH NO NEIGHBOURS AT THE BACK. Upstairs you'll find a HUGE BONUS ROOM WITH A FIREPLACE TO KEEP YOU COZY!! MASTER BEDROOM WITH 3-PIECE ENSUITE BATHROOM, 2 Secondary bedrooms with a 3-piece common bath. Potential to have a separate entrance through garage to the BASEMENT leads to 1 BEDROOM,LIVING ROOM, A 3 PIECE FULL BATH.PRICED TO SELL AND IT WON'T LAST!!! (id:39198)
Property Details
Interior
Features
Upper Level Floor
Bedroom 3
3.35 m x 4.39 mPrimary Bedroom
4.32 m x 3.65 mBedroom 2
3.81 m x 3.18 mProperty History
 48
48


