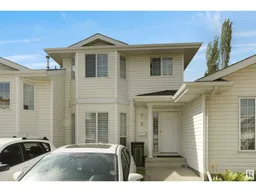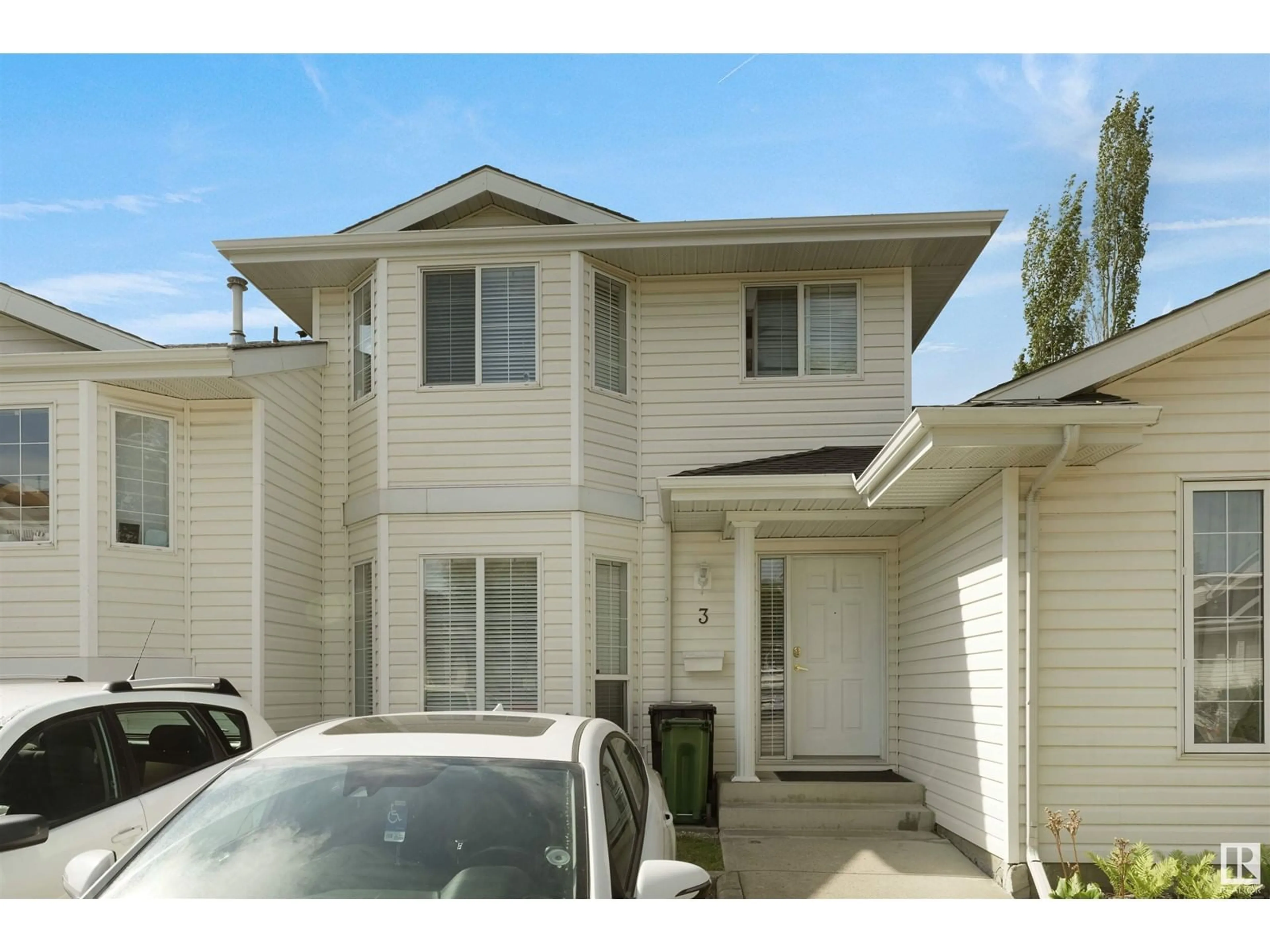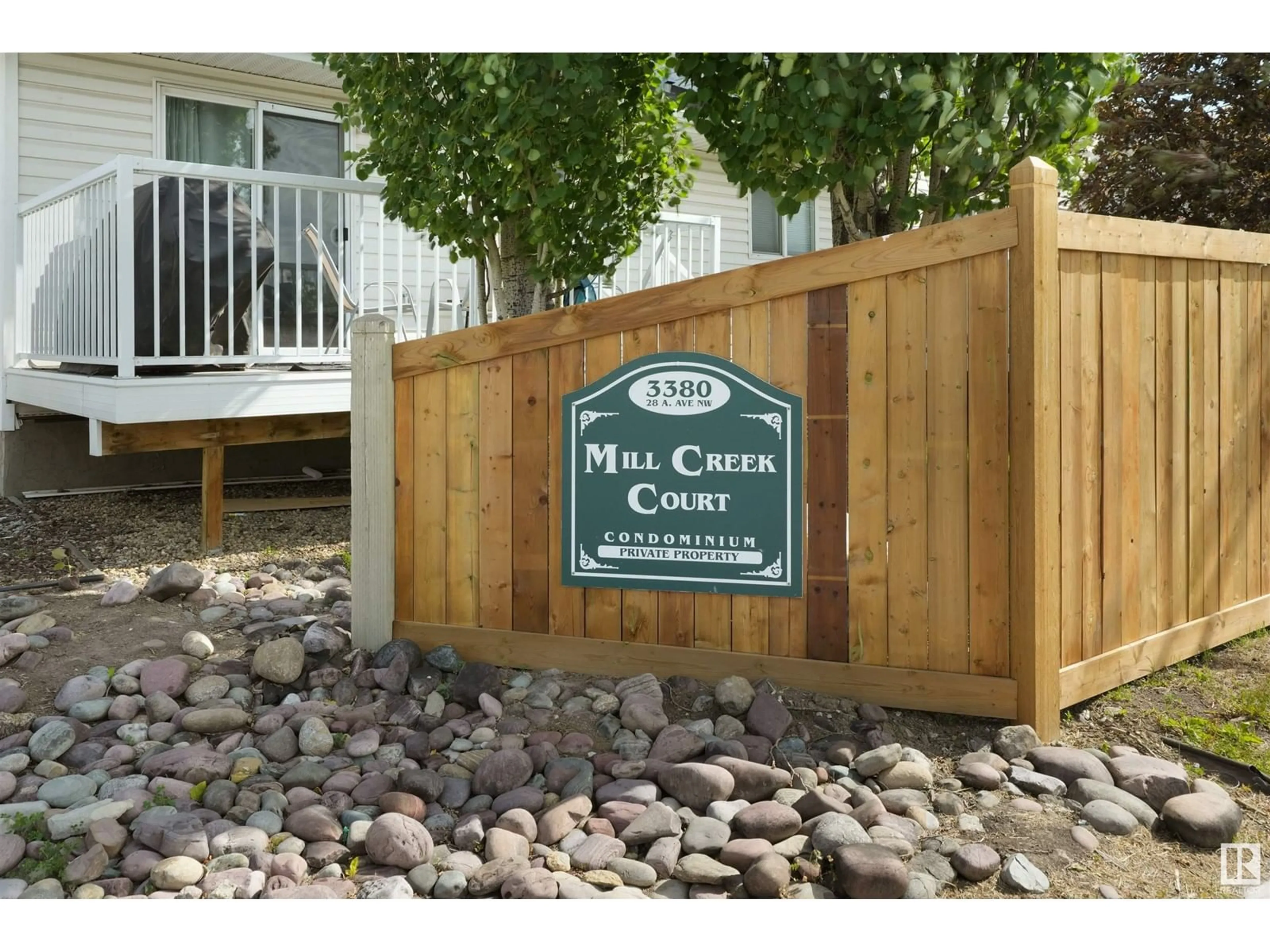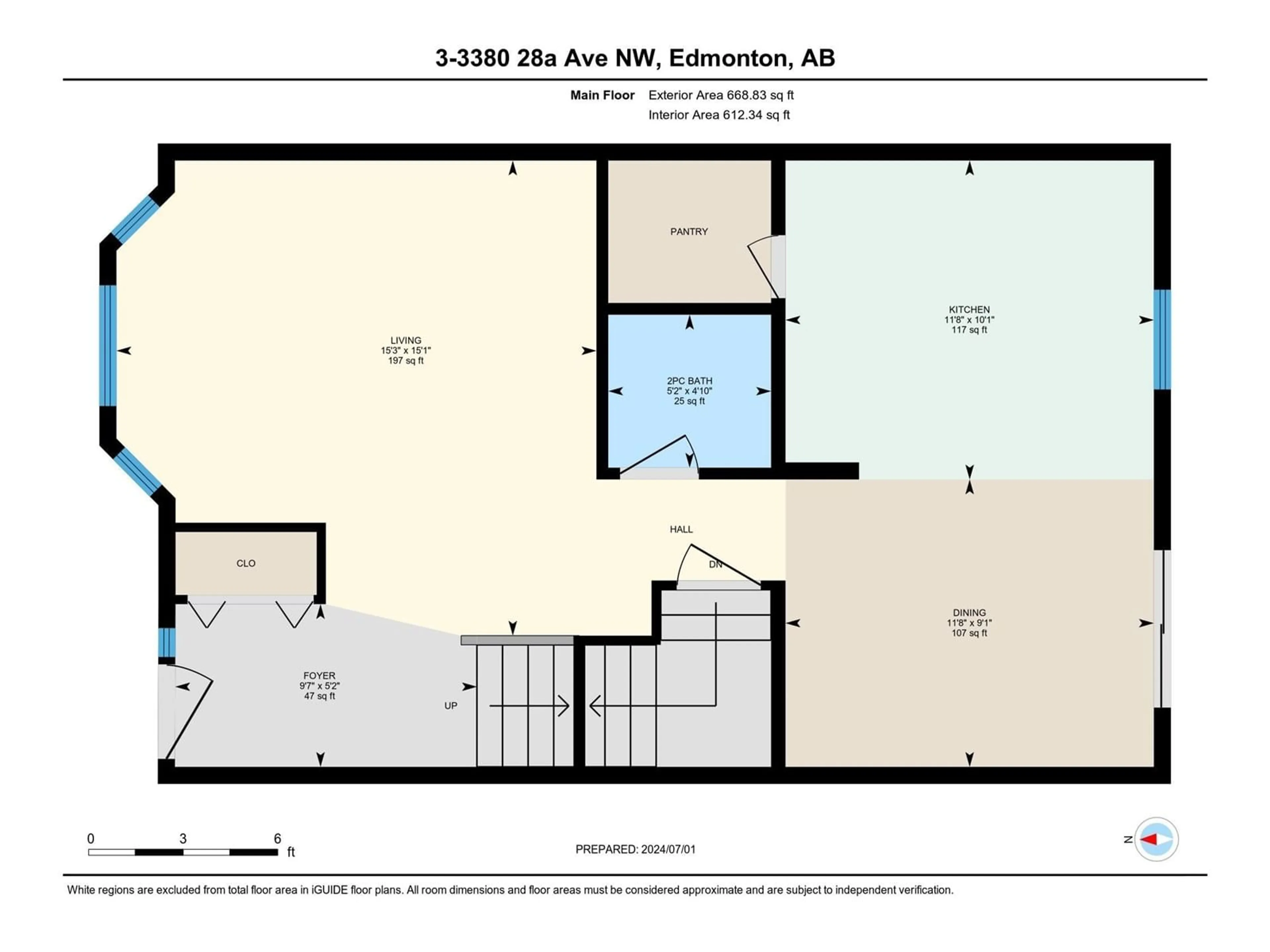#3 3380 28A AV NW, Edmonton, Alberta T6T1V4
Contact us about this property
Highlights
Estimated ValueThis is the price Wahi expects this property to sell for.
The calculation is powered by our Instant Home Value Estimate, which uses current market and property price trends to estimate your home’s value with a 90% accuracy rate.Not available
Price/Sqft$225/sqft
Days On Market26 days
Est. Mortgage$1,288/mth
Maintenance fees$351/mth
Tax Amount ()-
Description
ATTENTION: FIRST-TIME HOME BUYERS & INVESTORS! LOCATION**This Silverberry townhouse, near ravine walks and parks, offers a spacious 3+1 bedroom layout in Millcreek Court and is currently rented with a long-term friendly tenant. The main level features an open floor plan & a deck. The eat-in kitchen offers plenty of cabinetry, a walk-in pantry, & patio doors to the deck. The living room includes a bow window & hardwood floors, with a two-piece guest bath on the main level.Upstairs, the king-size master bedroom has a walk-in closet and direct access to the main bath. There are two additional bedrooms & a large main bath. The fully finished basement includes a large rec room & a full bathroom, an additional bedroom that can be used as an office. Two parking stalls are directly in front of the unit.Conveniently close to shopping, playgrounds, walking trails, & public transit, this home is within walking distance to banks, schools, stores, restaurants, & the nearby Meadows Community Recreation Centre/Library. (id:39198)
Property Details
Interior
Features
Basement Floor
Bedroom 4
5.70m x 3.43mRecreation room
4.19m x 5.60mCondo Details
Inclusions
Property History
 43
43


