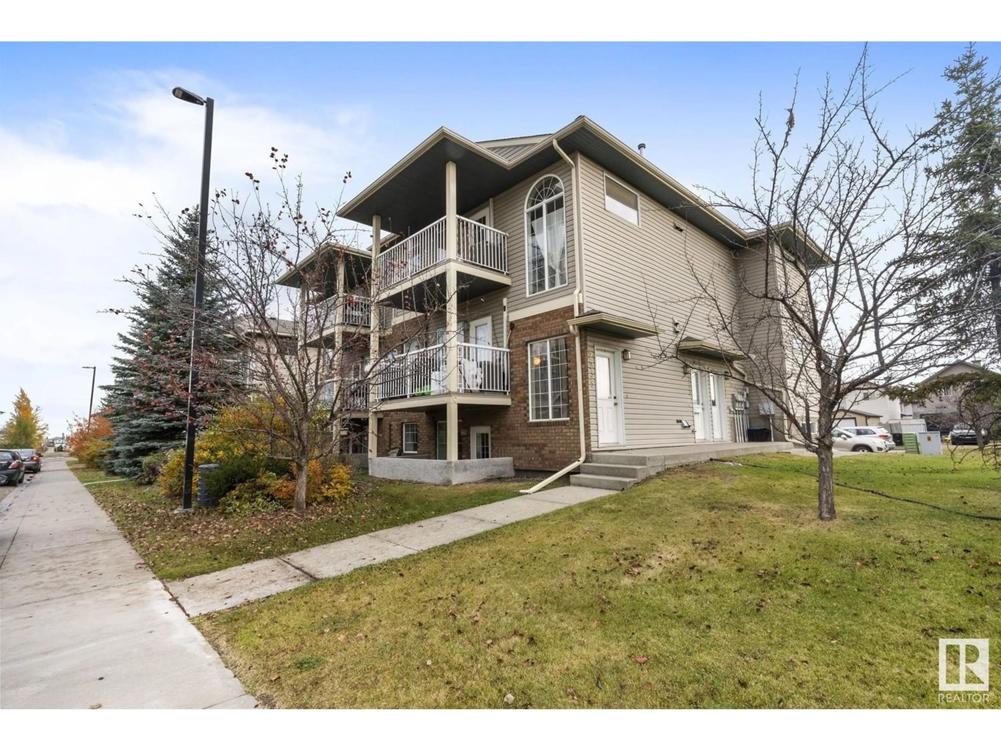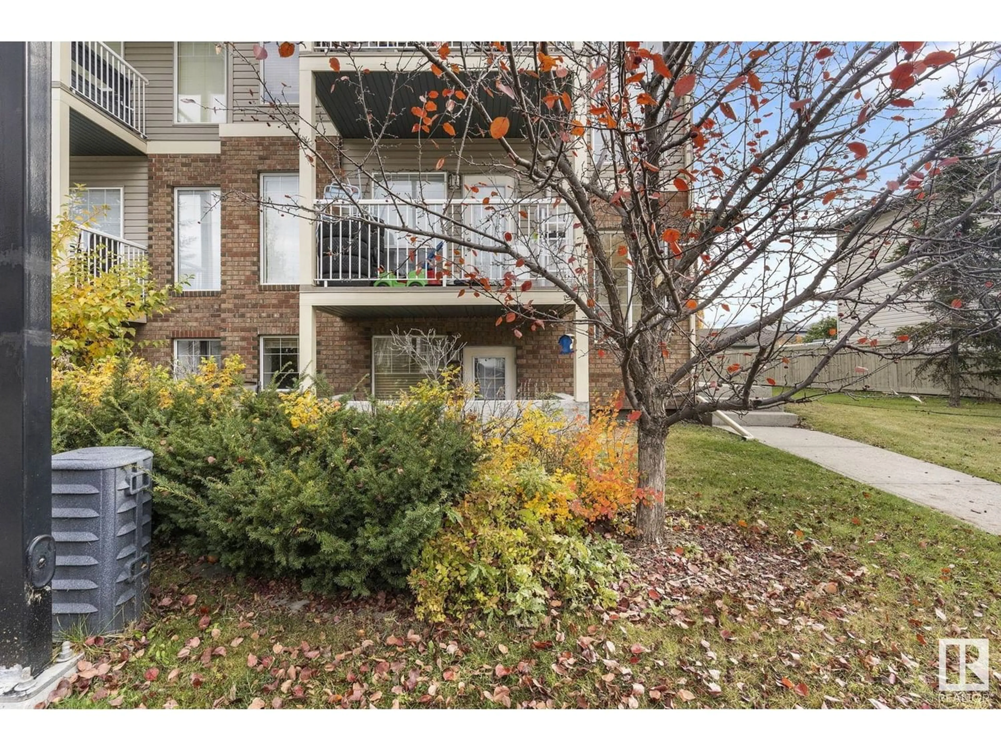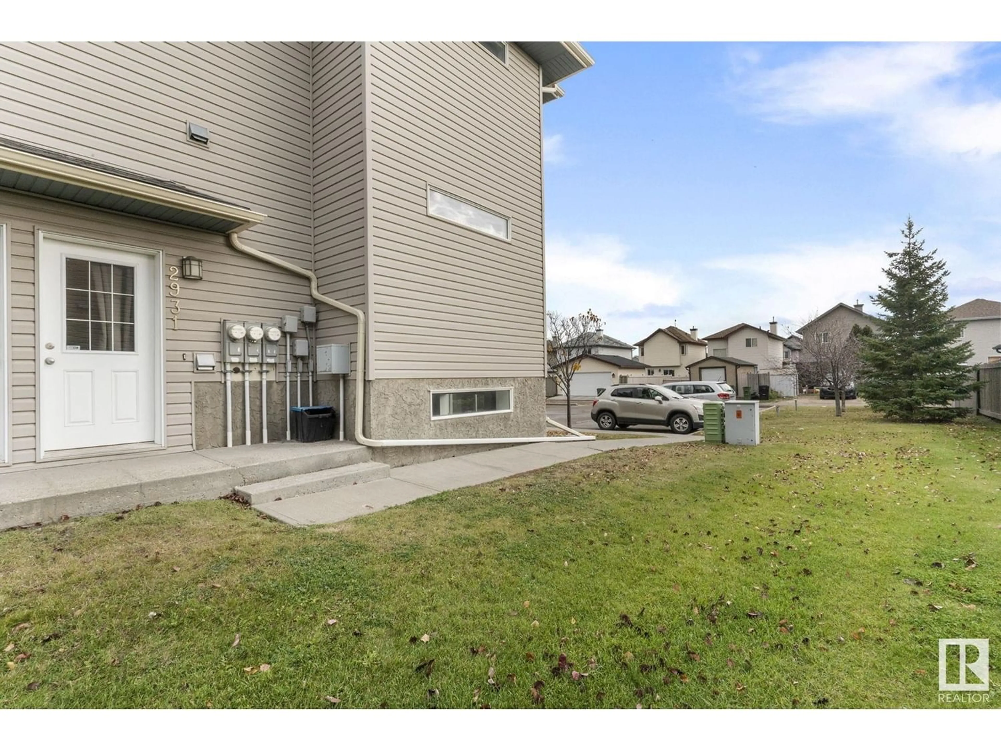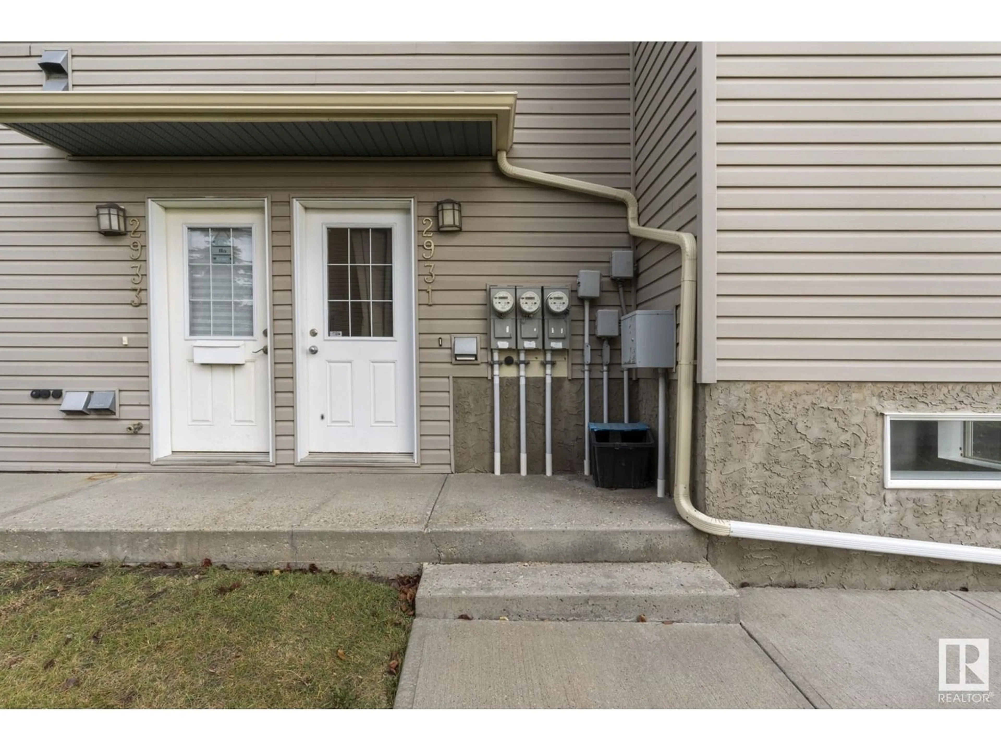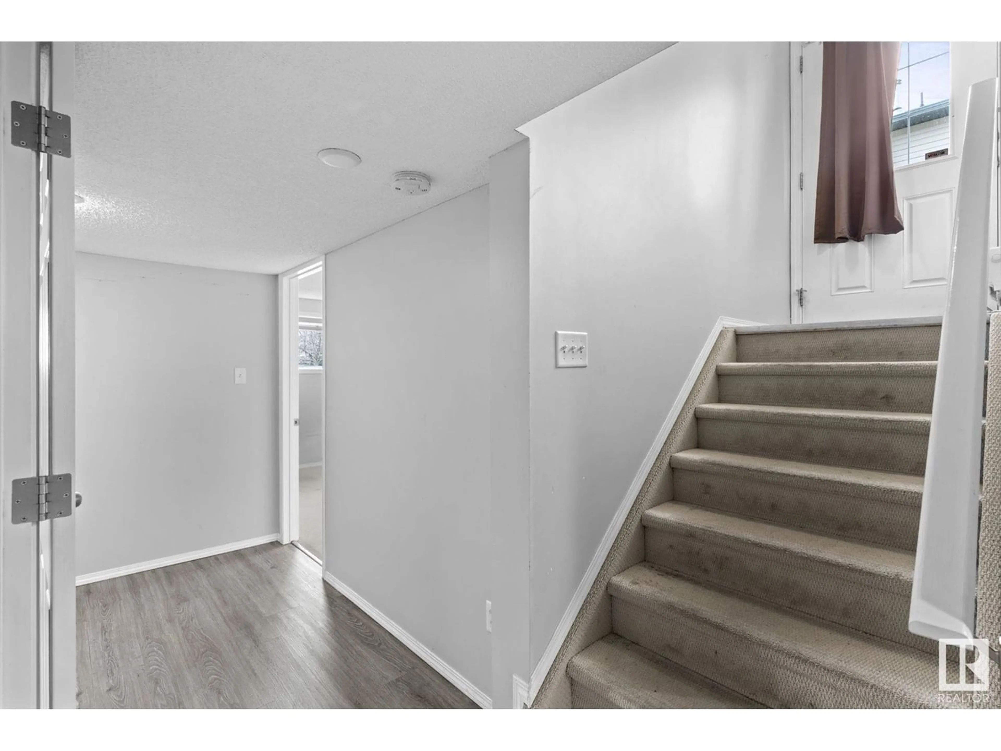2931 26 ST NW, Edmonton, Alberta T6T2A1
Contact us about this property
Highlights
Estimated ValueThis is the price Wahi expects this property to sell for.
The calculation is powered by our Instant Home Value Estimate, which uses current market and property price trends to estimate your home’s value with a 90% accuracy rate.Not available
Price/Sqft$192/sqft
Est. Mortgage$755/mo
Maintenance fees$280/mo
Tax Amount ()-
Days On Market314 days
Description
**Beautiful 2 Bedroom, 2 Bathroom Condo for Sale!** Great for first time home buyers and investors! The open concept design creates a sense of fluidity and allows for easy interaction and entertainment. The living area is bathed in natural light streaming through large windows, creating a bright and airy ambiance throughout the space. With 2 bedrooms and 2 bathrooms, it provides ample room for residents to relax and unwind. The in-suite laundry feature adds to the convenience. The bedrooms in this condo are well-appointed and provide enough space to accommodate various furniture arrangements and personal belongings. Located in the heart of Silver Berry, this condo is just minutes away from top-rated restaurants, shopping, schools and entertainment. The property is also close to major highways and public transportation, making it easy to get around. Don't miss out on this incredible opportunity to own a beautiful condo in a prime location! (id:39198)
Property Details
Interior
Features
Lower level Floor
Primary Bedroom
3.40m x 3.5mBedroom 2
3.21m x 3.19mExterior
Parking
Garage spaces 2
Garage type Stall
Other parking spaces 0
Total parking spaces 2
Condo Details
Inclusions

