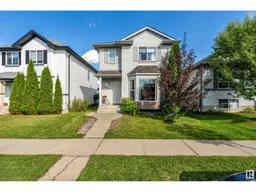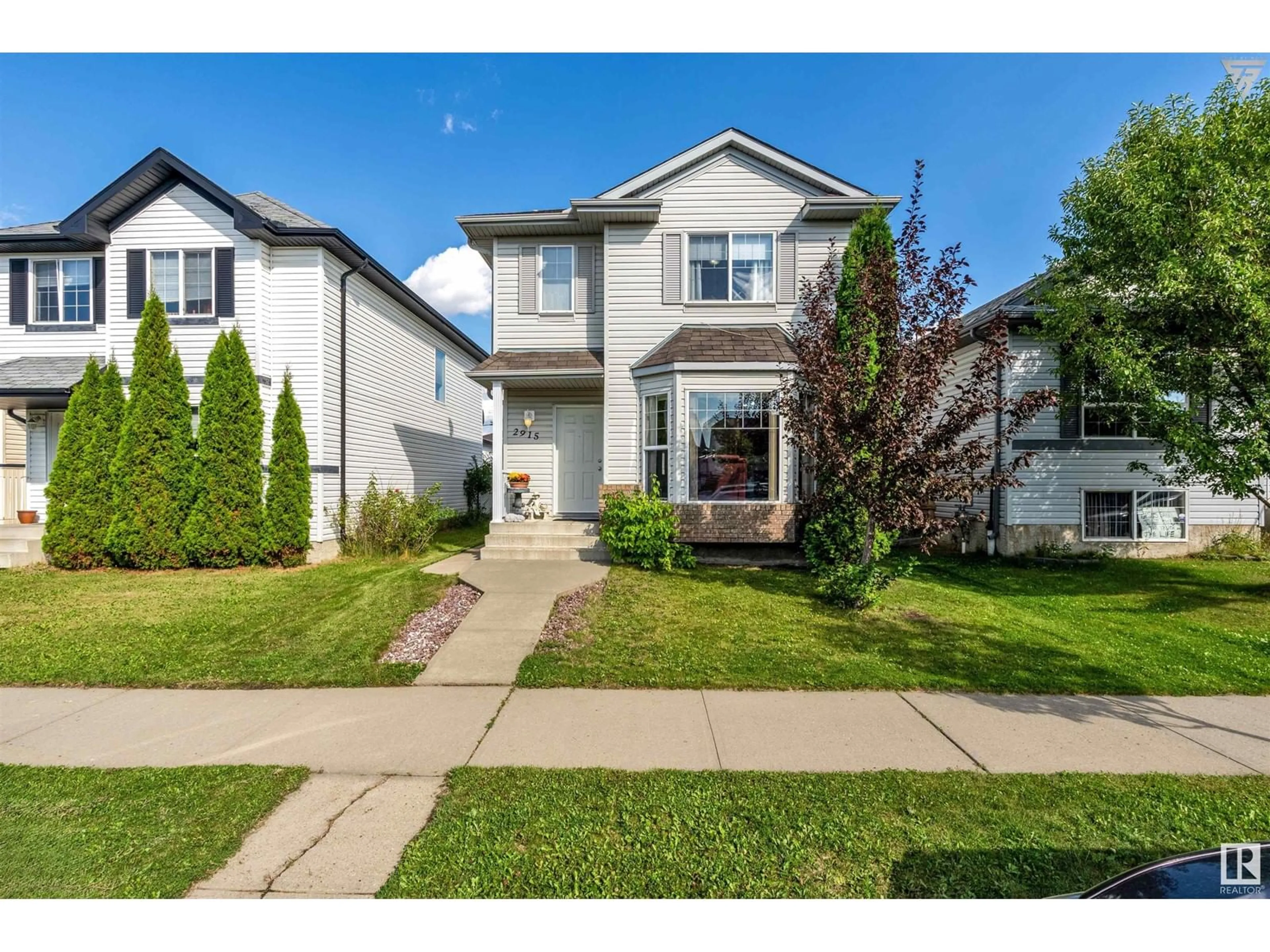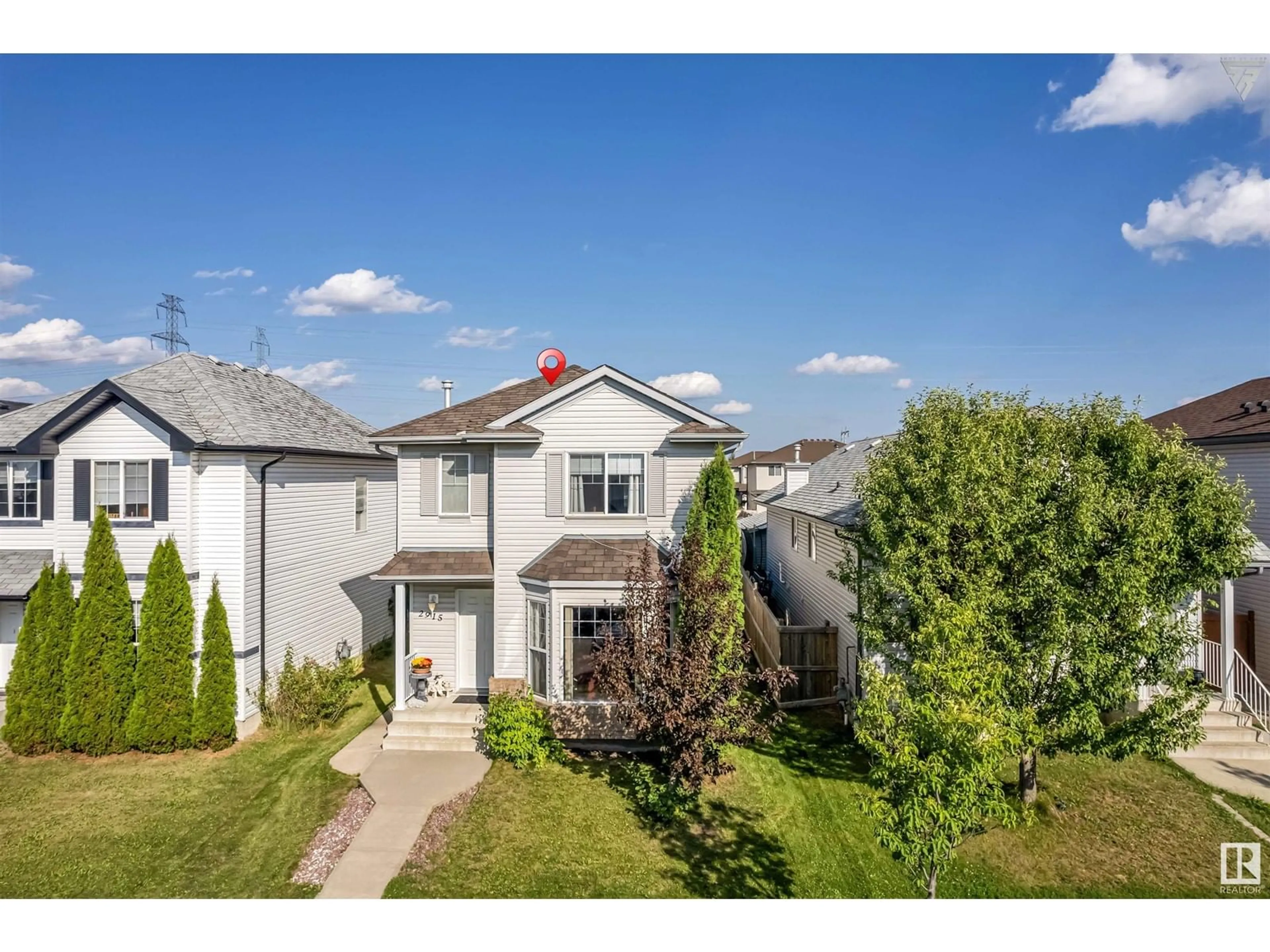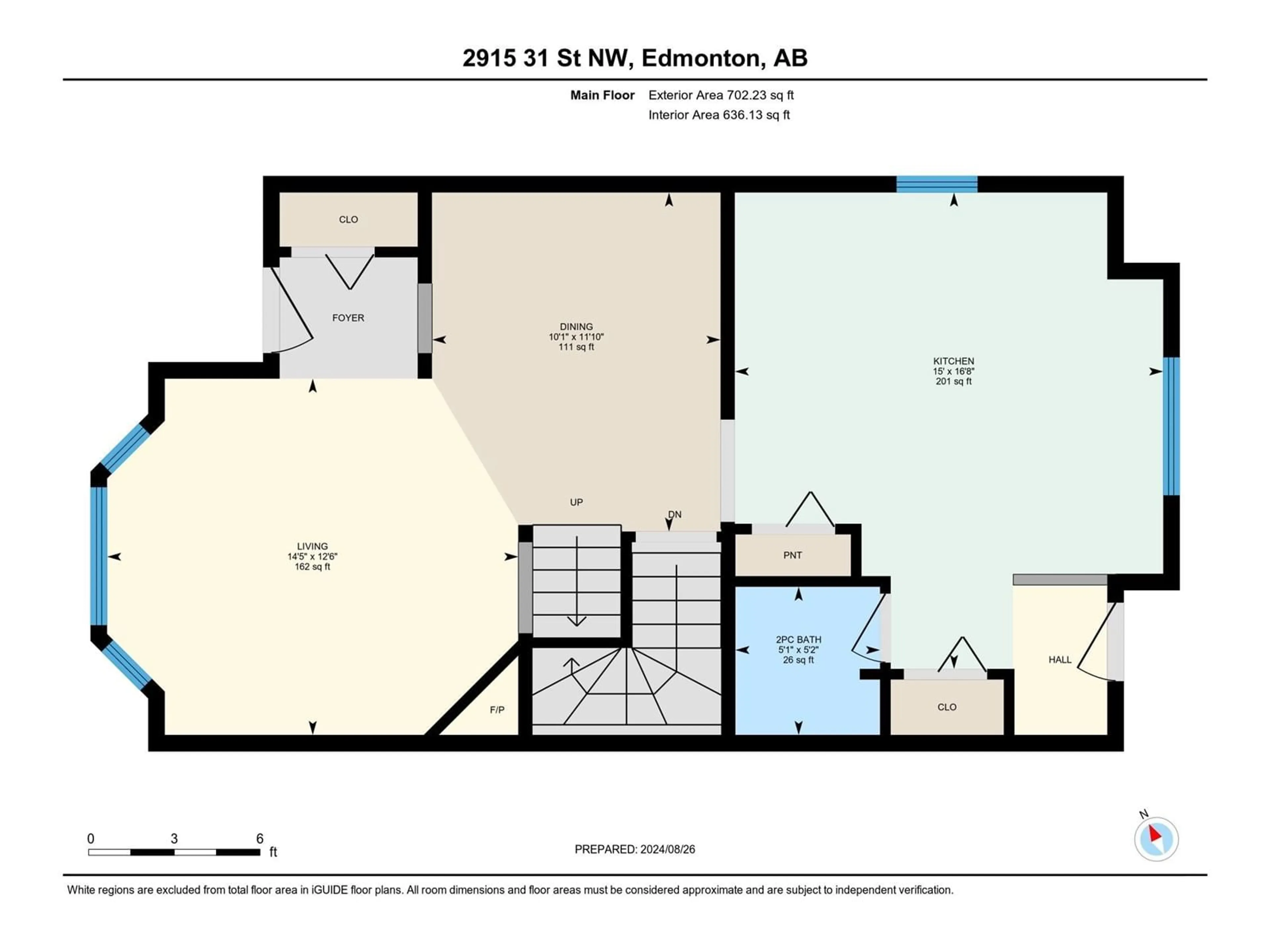2915 31 ST NW, Edmonton, Alberta T6T1T9
Contact us about this property
Highlights
Estimated ValueThis is the price Wahi expects this property to sell for.
The calculation is powered by our Instant Home Value Estimate, which uses current market and property price trends to estimate your home’s value with a 90% accuracy rate.Not available
Price/Sqft$316/sqft
Est. Mortgage$1,932/mth
Tax Amount ()-
Days On Market4 days
Description
Welcome to this detached home with FULLY FINISHED BASEMENT located in the Southeast community of SILVER BERRY. Original owners & extreme pride of ownership inside & outside of this pristine property, offering 4 bedrooms & 3.5 bathrooms. Step into the Bright Entrance you will find a specious living area with cozy tile faced fireplace and mantel, followed by dinning space and Kitchen. In the Kitchen There are EXOTIC COUNTER TOPS & lots of cabinetry. Go upstairs to find two equally sized bedrooms that share a 3-piece bathroom, as well as a spacious primary bedroom featuring a walk-in closet and a 3-piece bathroom. The basement has a bedroom , full bathroom and living/Rec room. In addition it has Oversized deck with privacy screen, gorgeous back yard & an oversized 22x22 detached garage. This home is perfect for first time home buyers or a growing family. Close to major bus routes, shopping, schools & numerous amenities. Easy access to the Whitemud & Anthony Henday Freeways. An absolute must see today! (id:39198)
Property Details
Interior
Features
Basement Floor
Bedroom 4
Property History
 55
55


