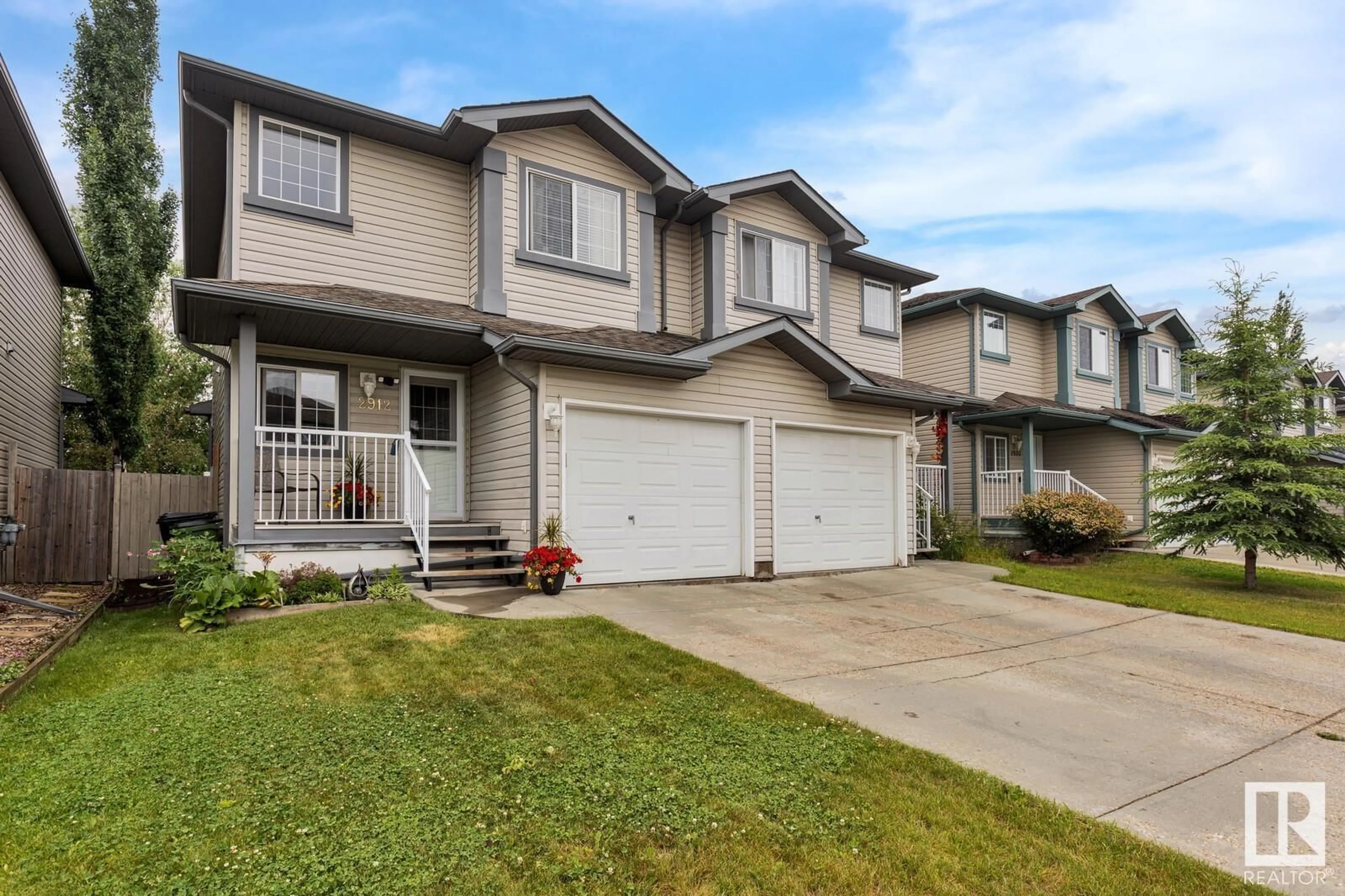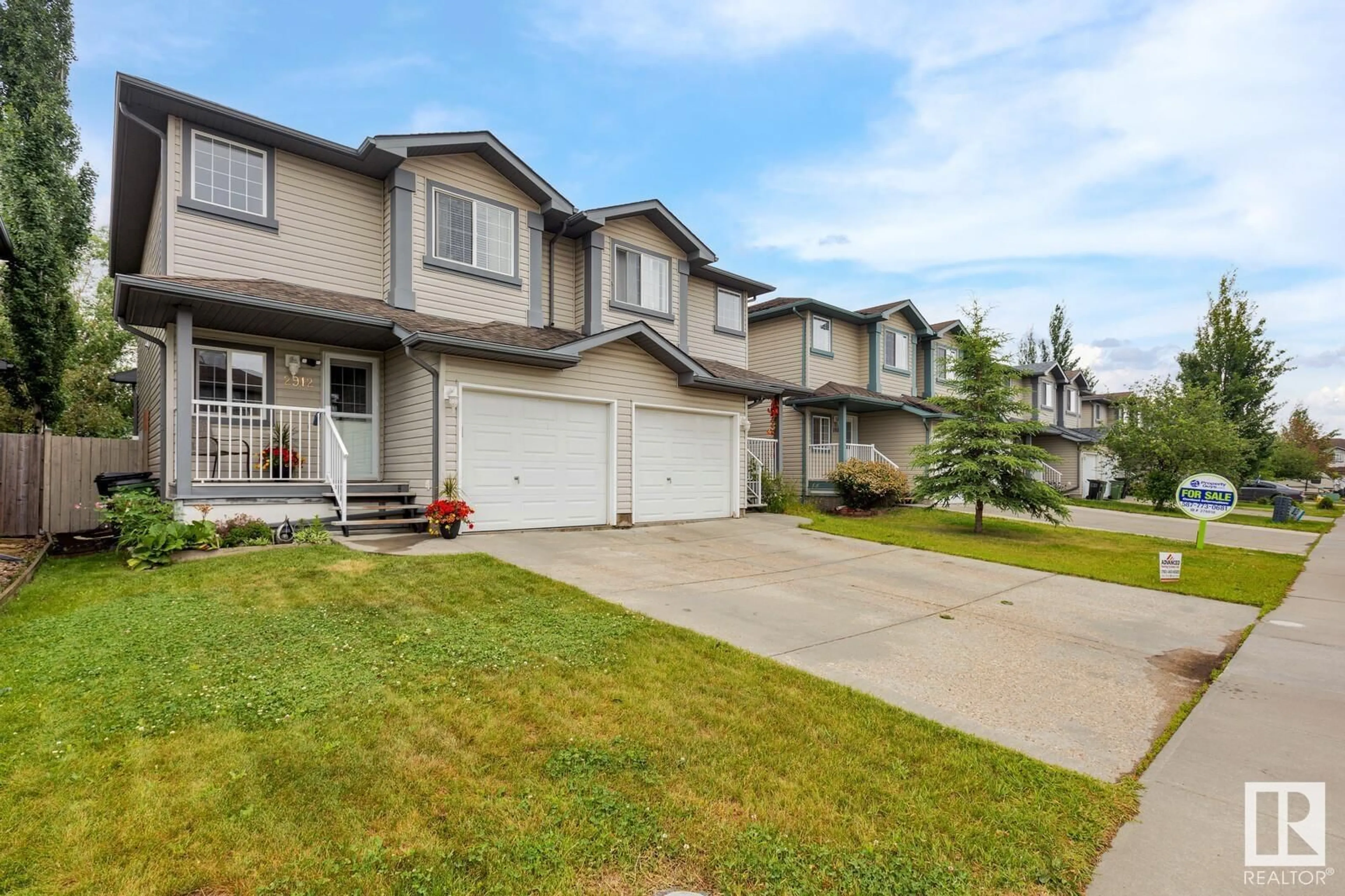2912 26 ST NW, Edmonton, Alberta T6T2A2
Contact us about this property
Highlights
Estimated ValueThis is the price Wahi expects this property to sell for.
The calculation is powered by our Instant Home Value Estimate, which uses current market and property price trends to estimate your home’s value with a 90% accuracy rate.Not available
Price/Sqft$313/sqft
Days On Market31 days
Est. Mortgage$1,588/mth
Tax Amount ()-
Description
Welcome to this bright 3 bedroom duplex (No Condo Fees) in Silver Berry with attached single garage. Walk into your open main floor with newer vinyl plank flooring, corner gas f/p, large picture window and patio doors from dining area. Upstairs, you will find 3 generous sized bedrooms and full bathroom. The master bedroom has two large closets, bedroom 2 is complete with walk in closet. This home is located in family friendly Silver Berry within walking distance to Meadows Rec Centre and new High School (17 St and 23 Ave) opening this September. The basement has laundry area and rough-in plumbing for your future bathroom and finishings. This home has private, treed and landscaped yard with deck, gate access to greenbelt and walk ways. Walking path behind the house extends south to Anthony Henday drive and north to Whitemud Drive. Easy access to all amenities, shopping, parks and schools. This home has been well maintained including some paint, flooring, Shingles in 2013, hot water tank 2020. (id:39198)
Property Details
Interior
Features
Main level Floor
Living room
4.2 m x 3.25 mDining room
2.39 m x 2.62 mKitchen
3.26 m x 2.62 mExterior
Parking
Garage spaces 2
Garage type Attached Garage
Other parking spaces 0
Total parking spaces 2
Property History
 32
32


