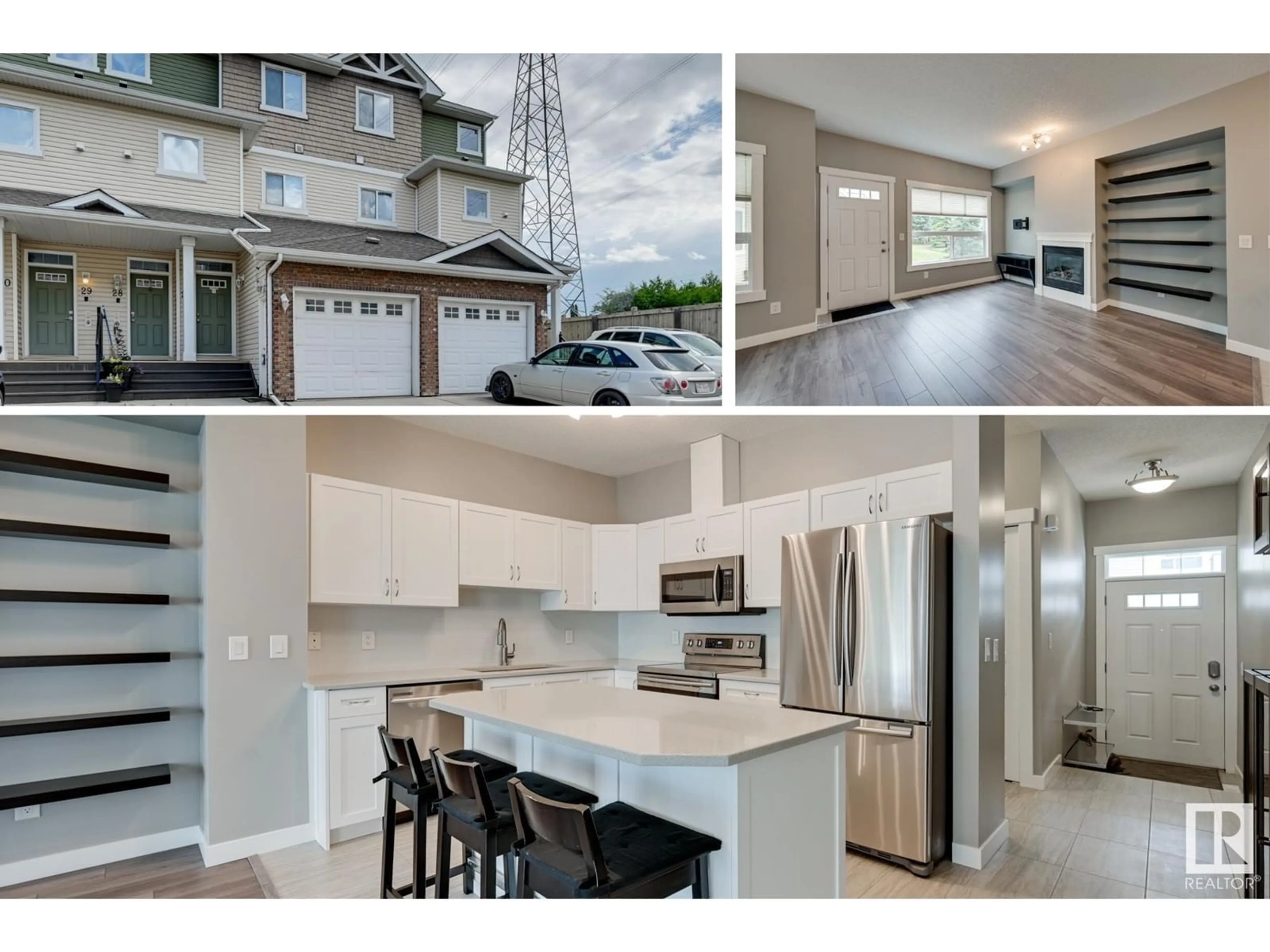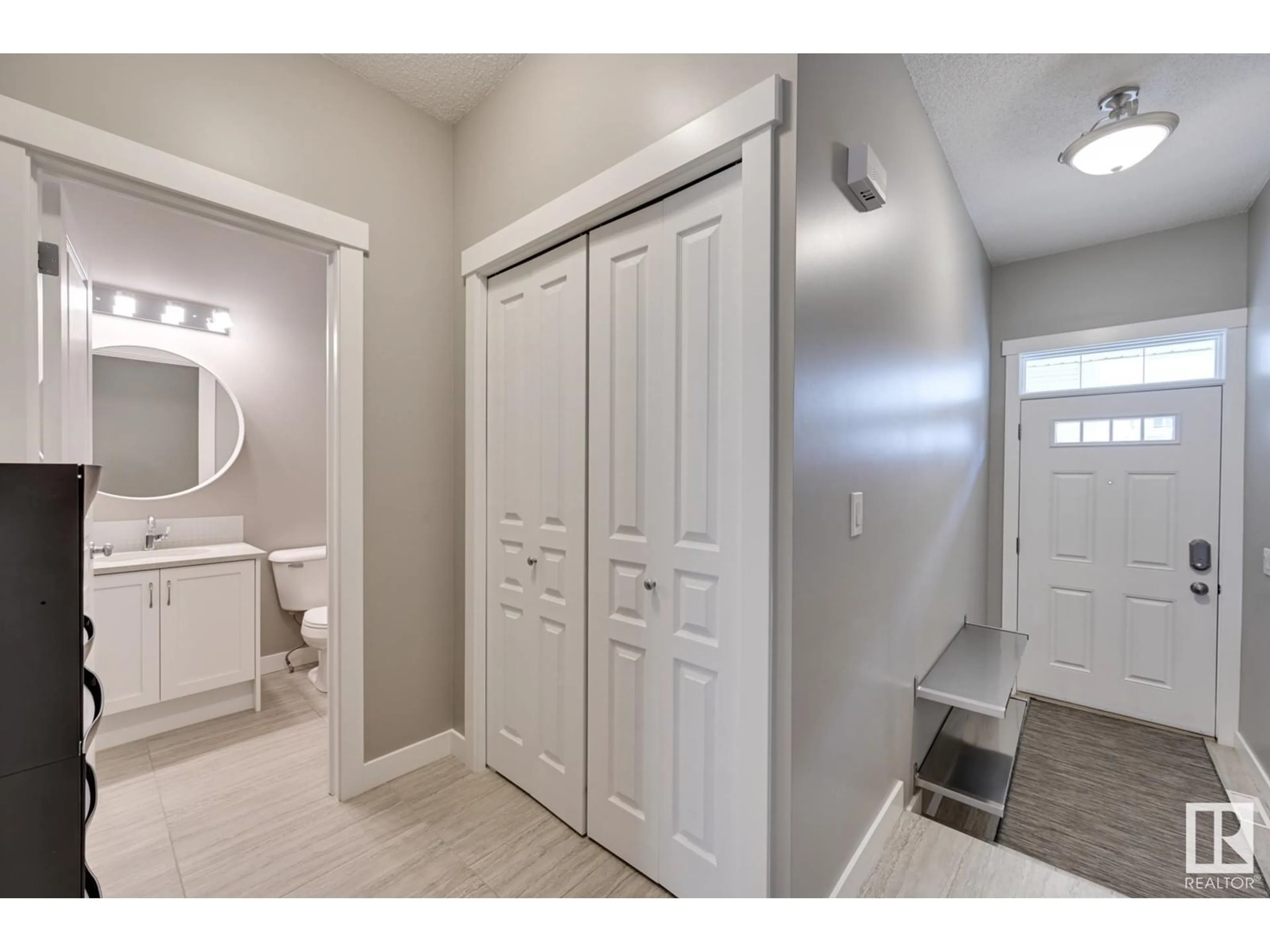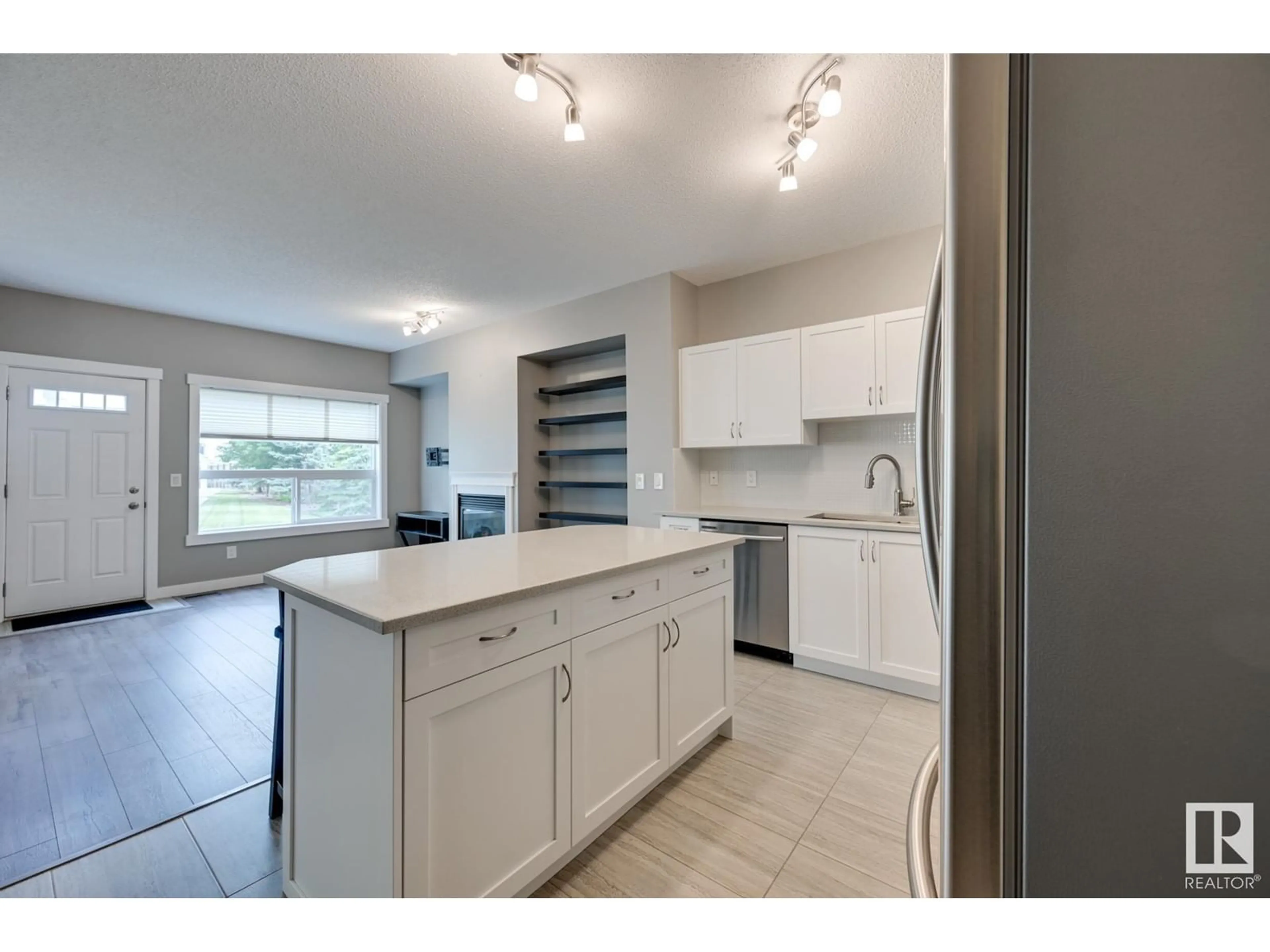#27 3010 33 AV NW, Edmonton, Alberta T6T0C3
Contact us about this property
Highlights
Estimated ValueThis is the price Wahi expects this property to sell for.
The calculation is powered by our Instant Home Value Estimate, which uses current market and property price trends to estimate your home’s value with a 90% accuracy rate.Not available
Price/Sqft$365/sqft
Days On Market14 days
Est. Mortgage$1,074/mth
Maintenance fees$300/mth
Tax Amount ()-
Description
This FULLY RENOVATED BUNGALOW-STYLE CONDO in Silver Berry has been meticulously updated from top to bottom. Everything has been PROFESSIONALLY RENOVATED in 2020 from NEW FLOORING, QUARTZ COUNTERTOPS, SLEEK APPLIANCES, NEW KITCHEN, NEW BATHS (all). Step into this MODERN CONDO with 2 beds, 2.5 baths, attached single garage with a parking pad so you can PARK 2 CARS with BUILT IN STORAGE that doesnt compromise on parking space. Convenient stacked laundry within your own unit. Back patio is the perfect size for a BBQ and enjoying a drink on a beautiful summer night. WALKING DISTANCE TO MILLCREEK RAVINE, near shopping, schools, and other amenities. If youve been looking for a condo that is stylish, open concept, flooded with light and with low condo fees this is the one for you! (id:39198)
Property Details
Interior
Features
Lower level Floor
Primary Bedroom
3.43 m x 3.59 mBedroom 2
2.63 m x 3.2 mLaundry room
1.97 m x 1.56 mExterior
Parking
Garage spaces 2
Garage type Attached Garage
Other parking spaces 0
Total parking spaces 2
Condo Details
Amenities
Ceiling - 9ft
Inclusions
Property History
 27
27


