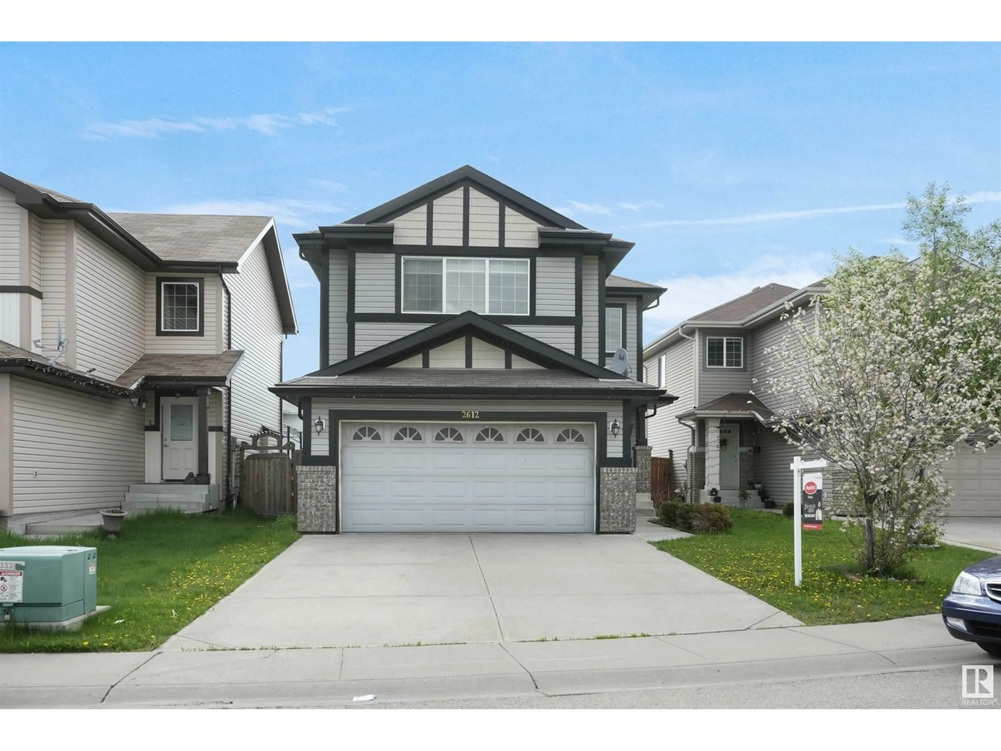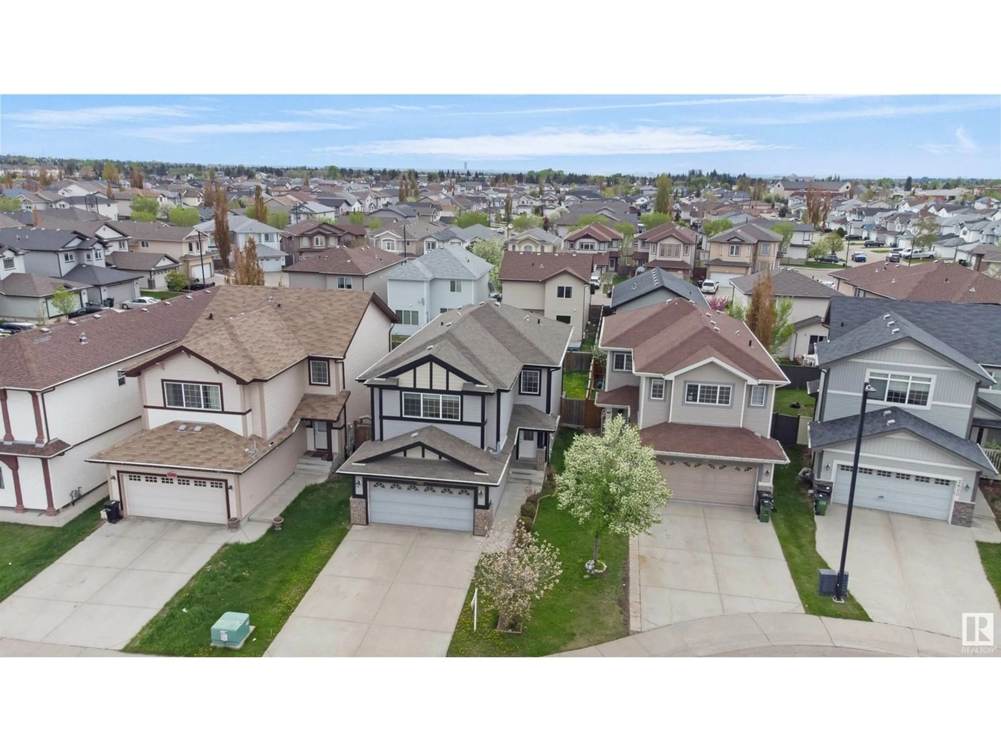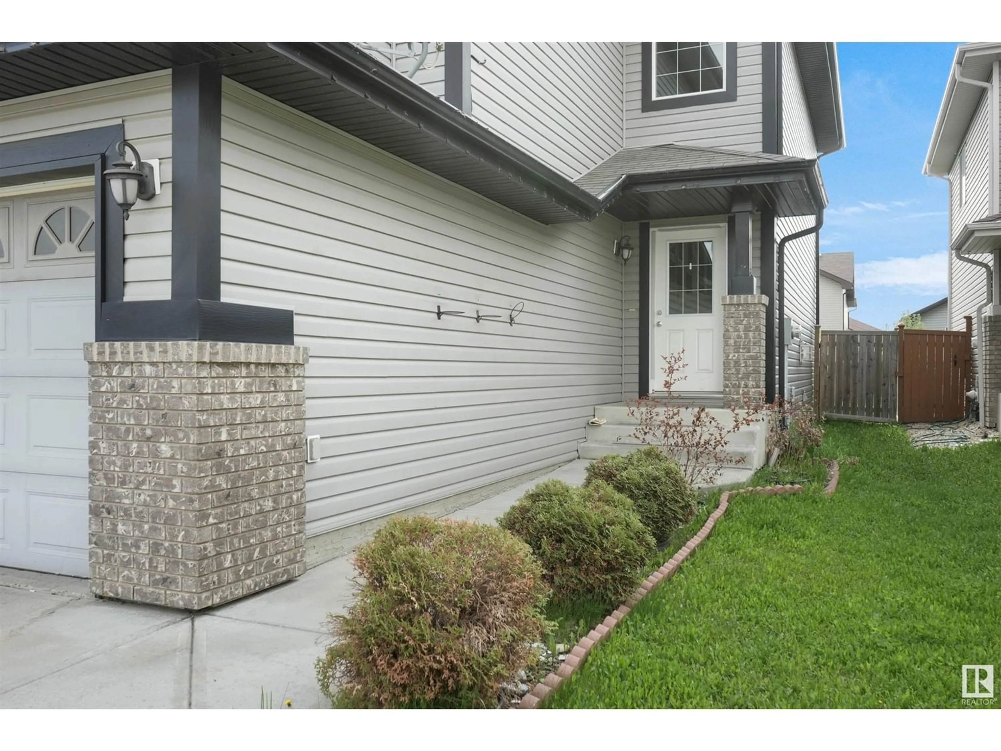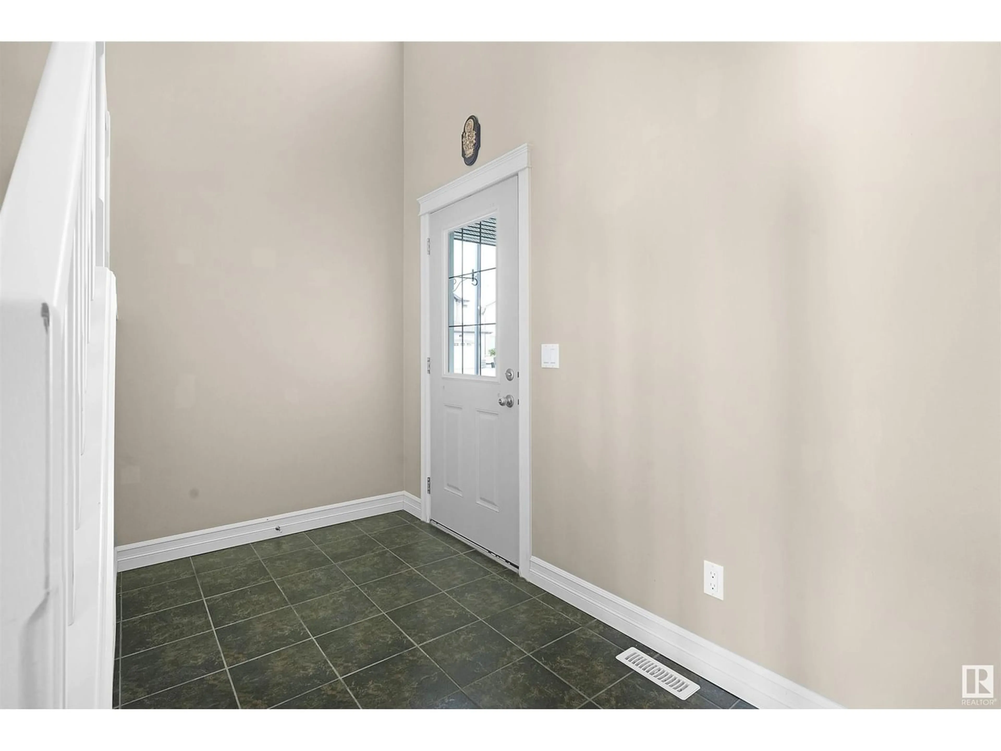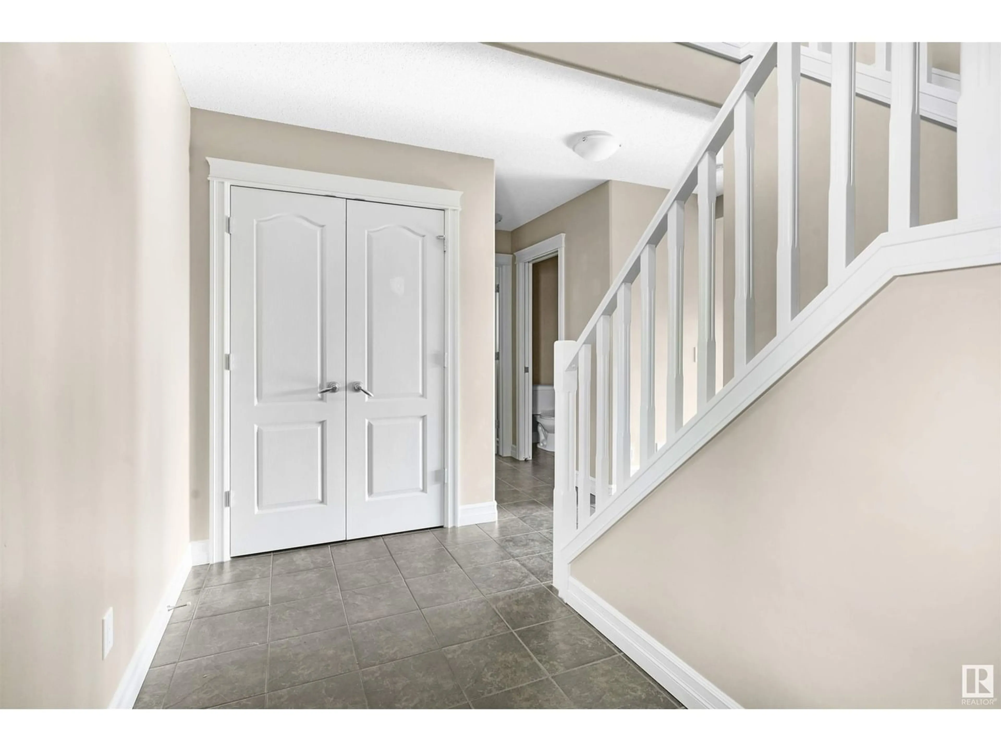2612 30 ST NW, Edmonton, Alberta T6T0H6
Contact us about this property
Highlights
Estimated ValueThis is the price Wahi expects this property to sell for.
The calculation is powered by our Instant Home Value Estimate, which uses current market and property price trends to estimate your home’s value with a 90% accuracy rate.Not available
Price/Sqft$263/sqft
Est. Mortgage$2,298/mo
Tax Amount ()-
Days On Market211 days
Description
Welcome to this Silvery berry home. This well maintained 2 story house located in desired and mature neighborhood. Main floor features Open concept kitchen with DARK cabinets, looking over the Living room and Dining area. Upper floor offering HUGE bonus room and MASTERS bedroom with 4 piece en-suite. Two more nice sized bedroom and 4 piece full bath as well. Basement is untouched and waiting for magic touch. There is potential of getting a side entry for the basement for the future. Walking distance to PUBLIC TRANIST, PARK , WALKING TRAILS. Close to SCHOOLS, SHOPPING and all amenities. (id:39198)
Property Details
Interior
Features
Main level Floor
Living room
Dining room
Kitchen
Family room
Exterior
Parking
Garage spaces 4
Garage type Attached Garage
Other parking spaces 0
Total parking spaces 4

