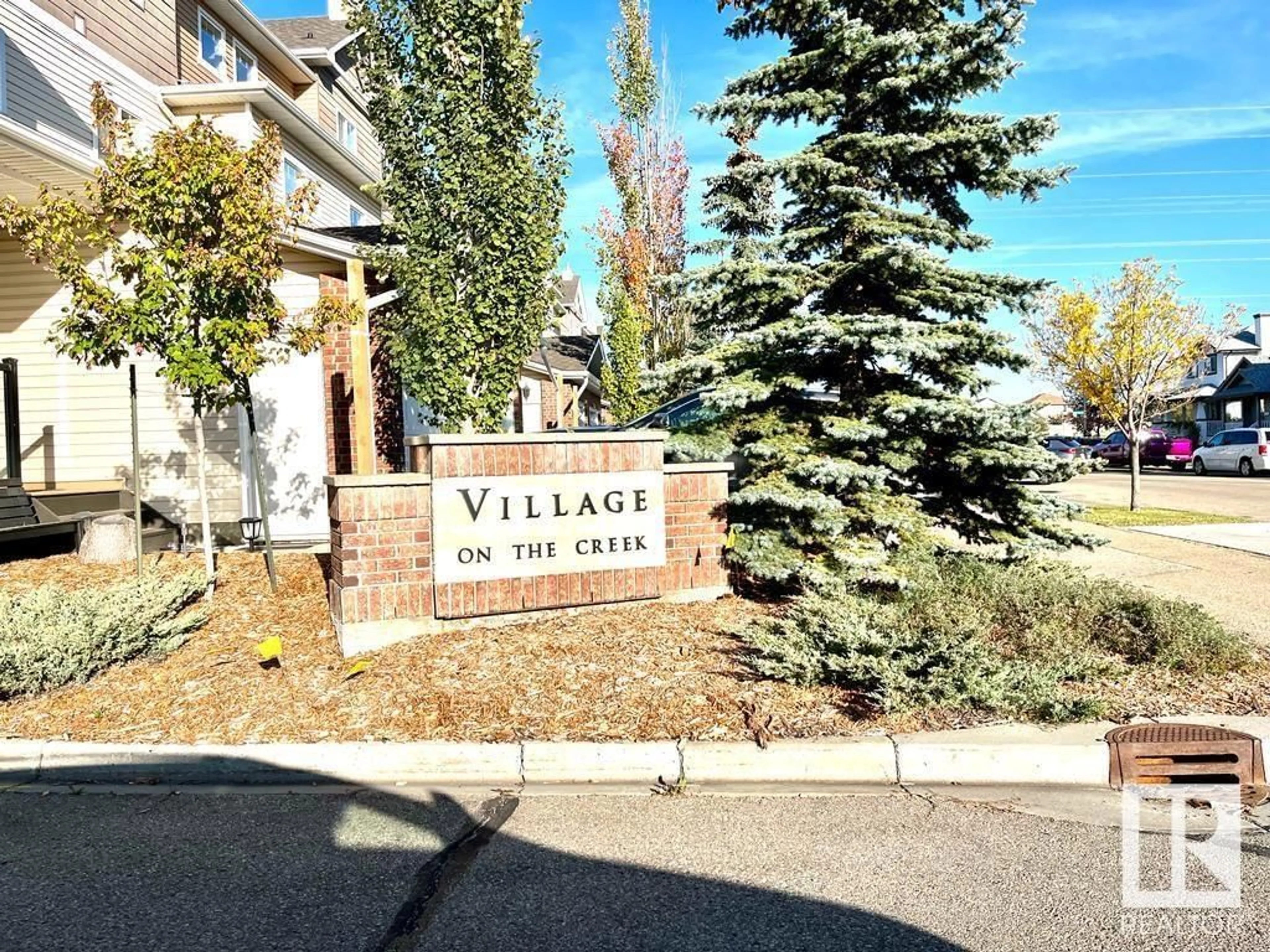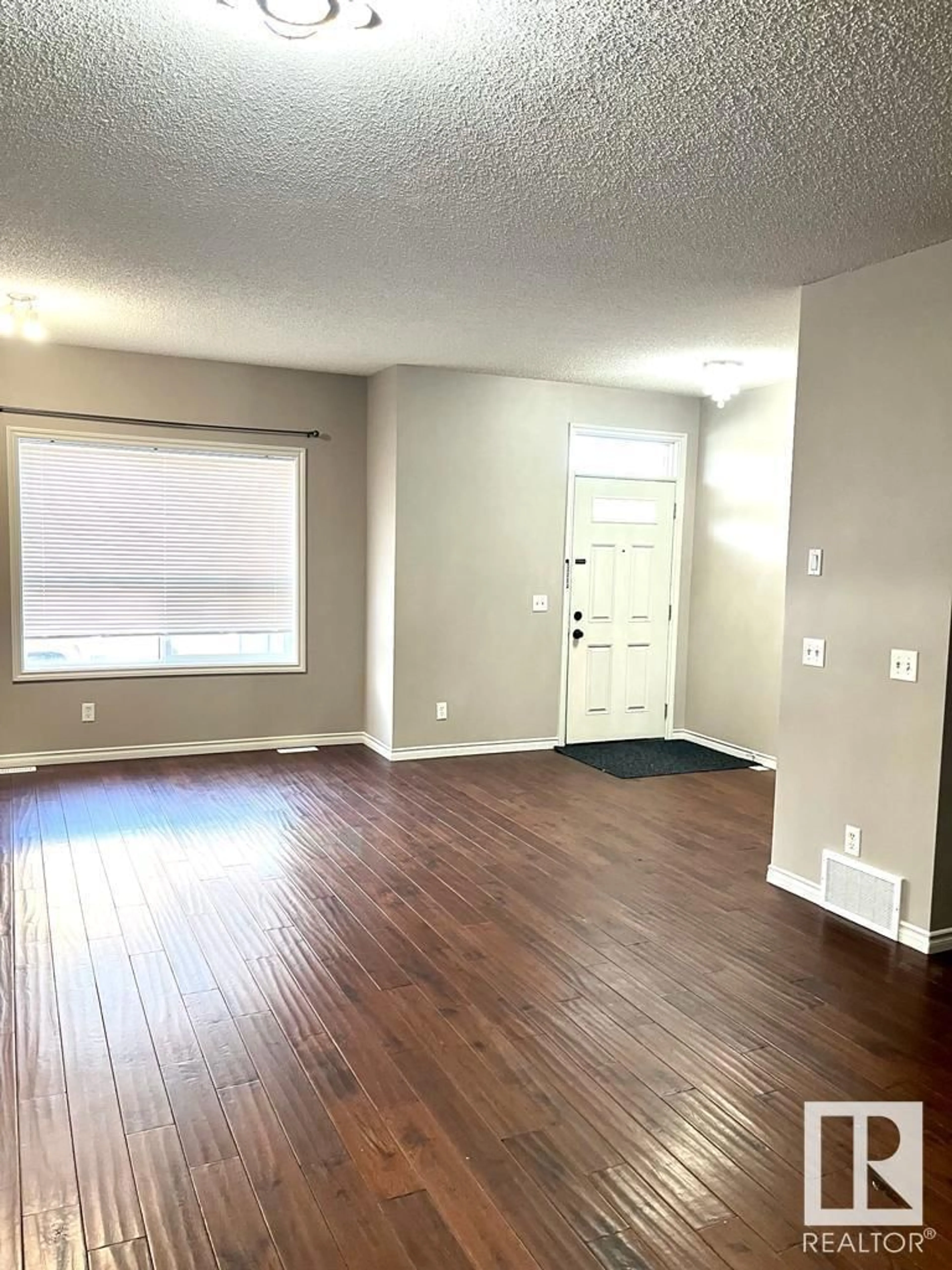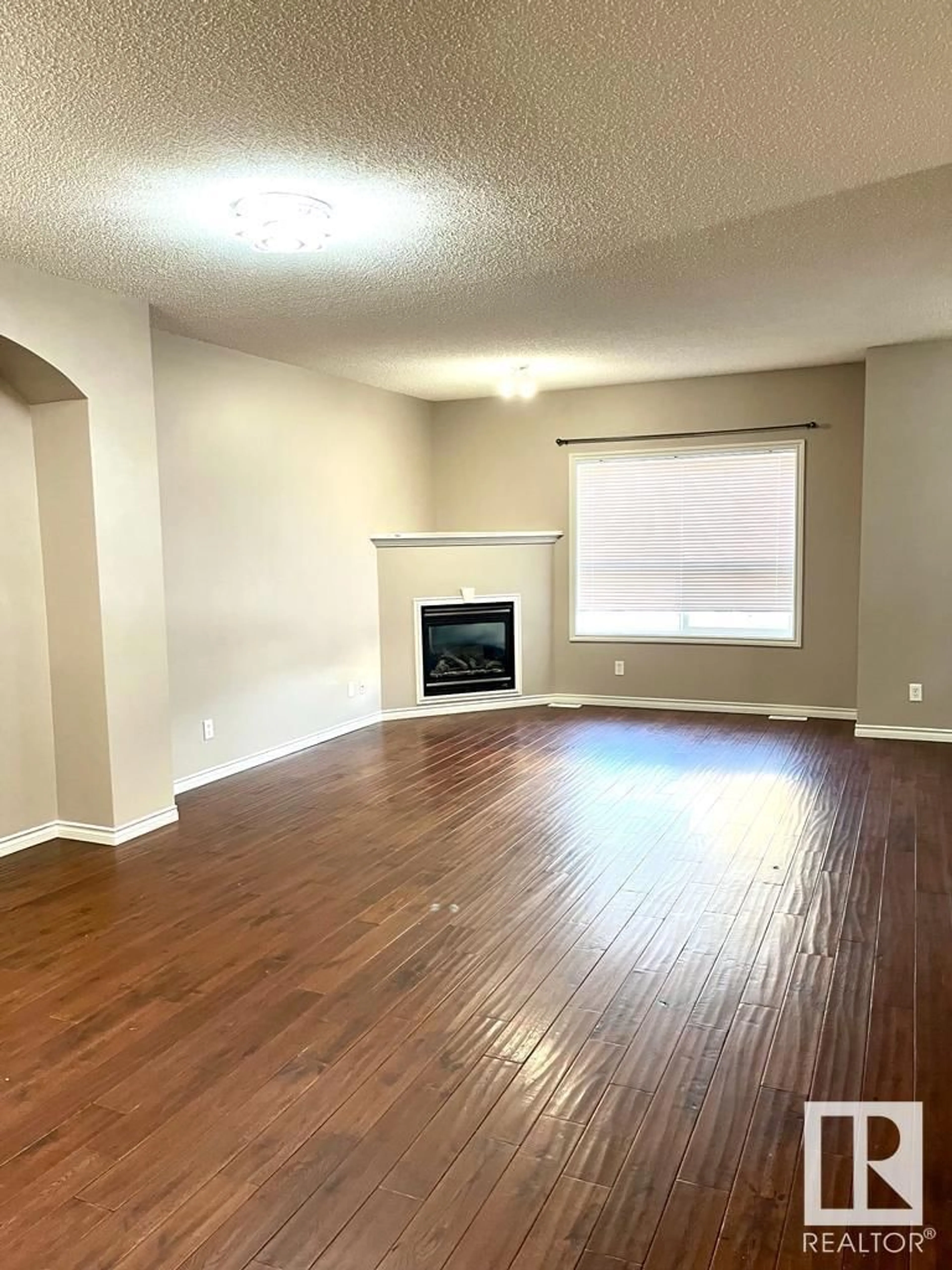#14 3010 33 AV NW, Edmonton, Alberta T6T0C3
Contact us about this property
Highlights
Estimated ValueThis is the price Wahi expects this property to sell for.
The calculation is powered by our Instant Home Value Estimate, which uses current market and property price trends to estimate your home’s value with a 90% accuracy rate.Not available
Price/Sqft$360/sqft
Days On Market231 days
Est. Mortgage$889/mth
Maintenance fees$252/mth
Tax Amount ()-
Description
Don't miss this perfect home in a perfect location; located in the neighbourhood of Silver Berry. Seconds from Mill Creek Ravine, this Condo in Silver Berry is a hidden gem. This unit consists of 2 Bedrooms and 2.5 Bathrooms. You will be invited into a large entry way that opens up to the main level with hardwood flooring throughout. Open concept kitchen, living and dining, perfect for entertaining. The kitchen is outfitted with new backsplash and Stainless-Steel Appliances. The very spacious living room features a grand corner gas fireplace with a mantle, and a view out towards the ravine. The main level also consists of a two-piece half bathroom. This unit has gorgeous Gunstock Oak Hardwood floors throughout main level and plush carpet throughout lower level. Venture downstairs to check out the primary bedroom. It has dual sided walkthrough closet on the way to your very own 4-piec bath. It is only seconds away from the ravine, but also only minutes from schools, shopping, recreation, and more!!! (id:39198)
Property Details
Interior
Features
Basement Floor
Primary Bedroom
3.43 m x 3.29 mBedroom 2
2.6 m x 3.09 mLaundry room
1.77 m x 3.25 mCondo Details
Inclusions
Property History
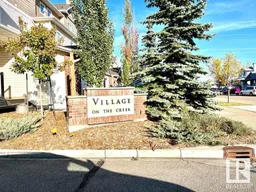 25
25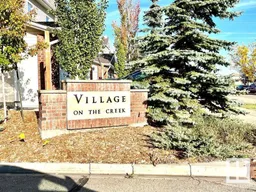 34
34
