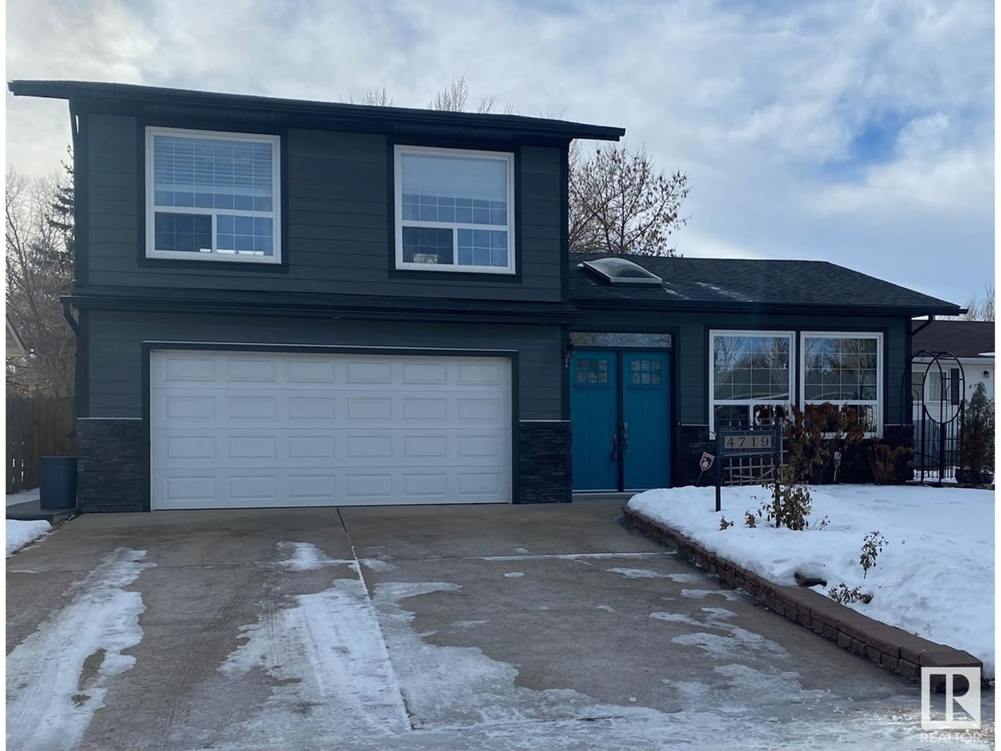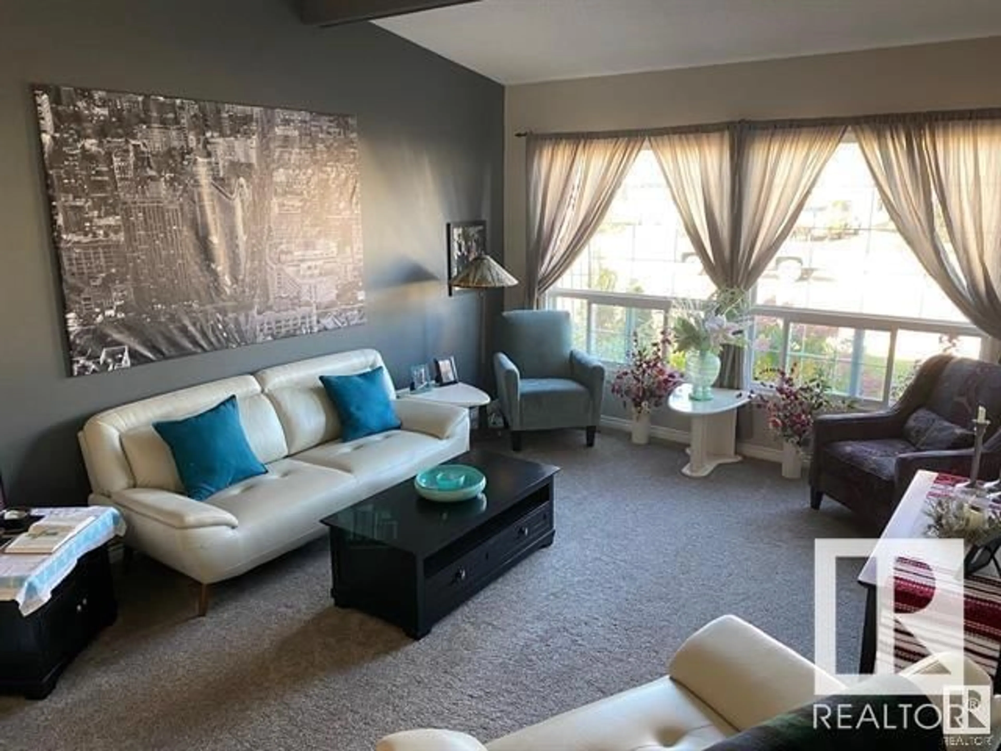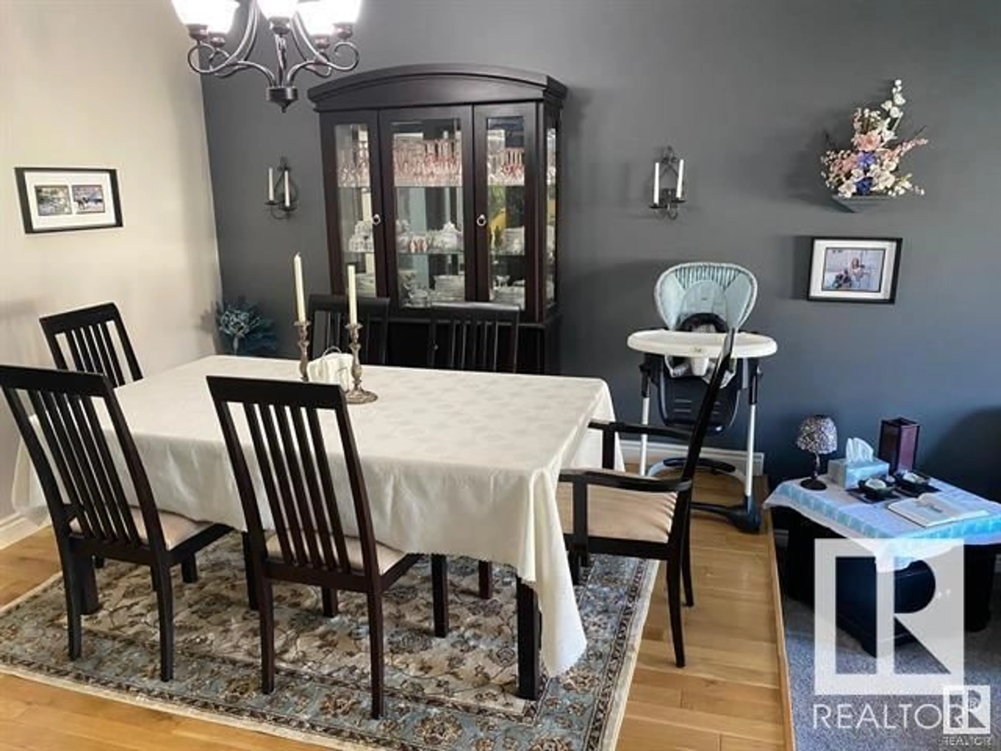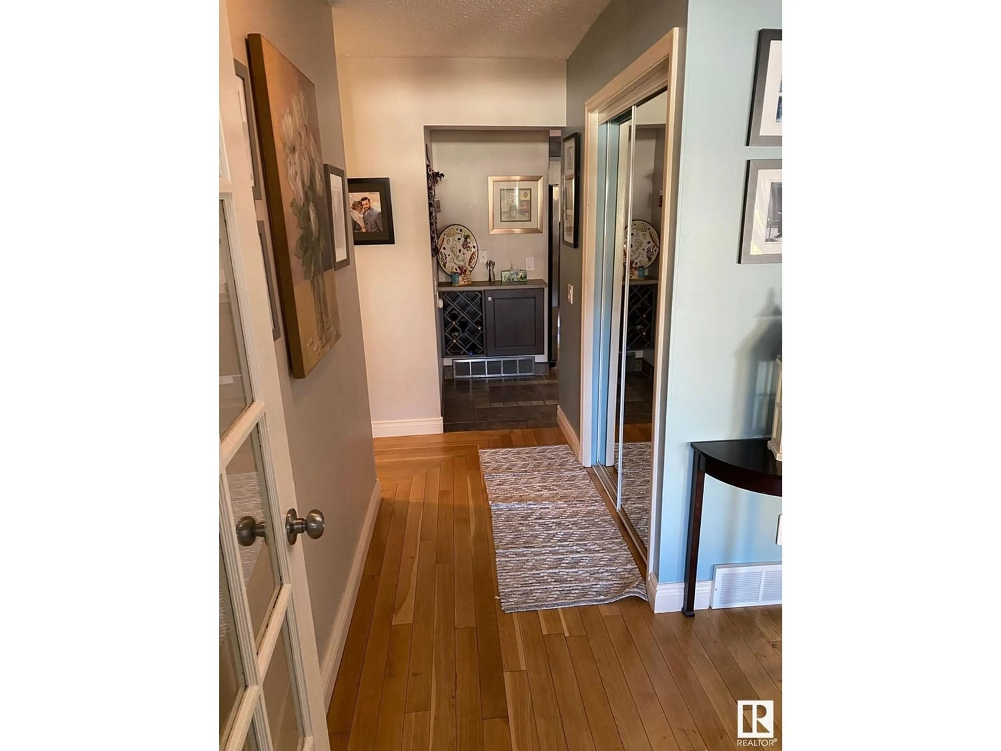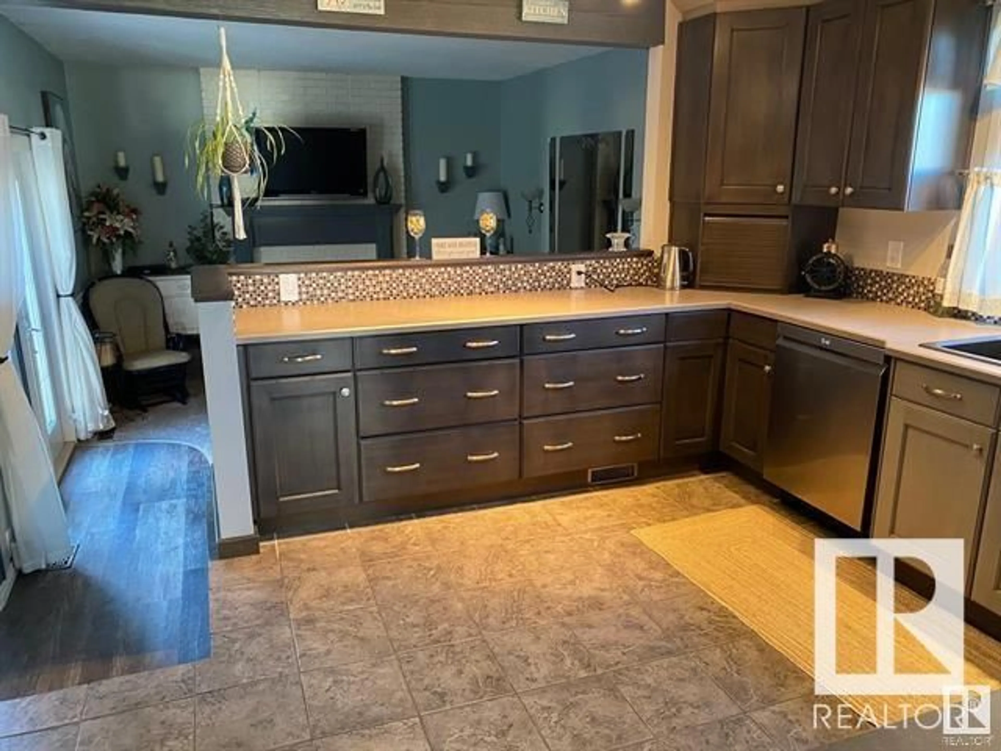4719 132 AV NW, Edmonton, Alberta T5A3H1
Contact us about this property
Highlights
Estimated ValueThis is the price Wahi expects this property to sell for.
The calculation is powered by our Instant Home Value Estimate, which uses current market and property price trends to estimate your home’s value with a 90% accuracy rate.Not available
Price/Sqft$221/sqft
Est. Mortgage$1,976/mo
Tax Amount ()-
Days On Market321 days
Description
Executive custom Bungalow with bonus room over garage. This incredible home has it all! Extensively renovated with over $55000 spent on exterior in the last few years. This home has 2093 sq ft above grade plus fully finished basement with separate entrance, summer kitchen for and a total of 3671 sq ft of living space. Upgrades of siding, facia, soffit, shingles, brick work, skylights, 1 inch foam insulation over complete exterior under siding, windows, 9 foot exterior doors, central A/C, kitchen cabinet's, almost new stainless steel appliances, hardwood, tile floors, all on a quite cul-du-sac. Total of 5 bedrooms, a country size kitchen off family room with fireplace, and patio doors to super mature fenced back yard with gazebo and 2 sheds. Extra large bonus room with skylights, wet bar, ceiling fan and vaulted ceiling - could be an office or 2nd family room etc. Formal living room and dining room as well as a Master bedroom which has a 3 piece EnSite with walk in closet. (id:39198)
Property Details
Interior
Features
Basement Floor
Kitchen
Bedroom 3
Bedroom 4
Exterior
Parking
Garage spaces 4
Garage type -
Other parking spaces 0
Total parking spaces 4

