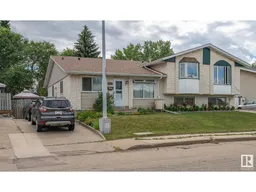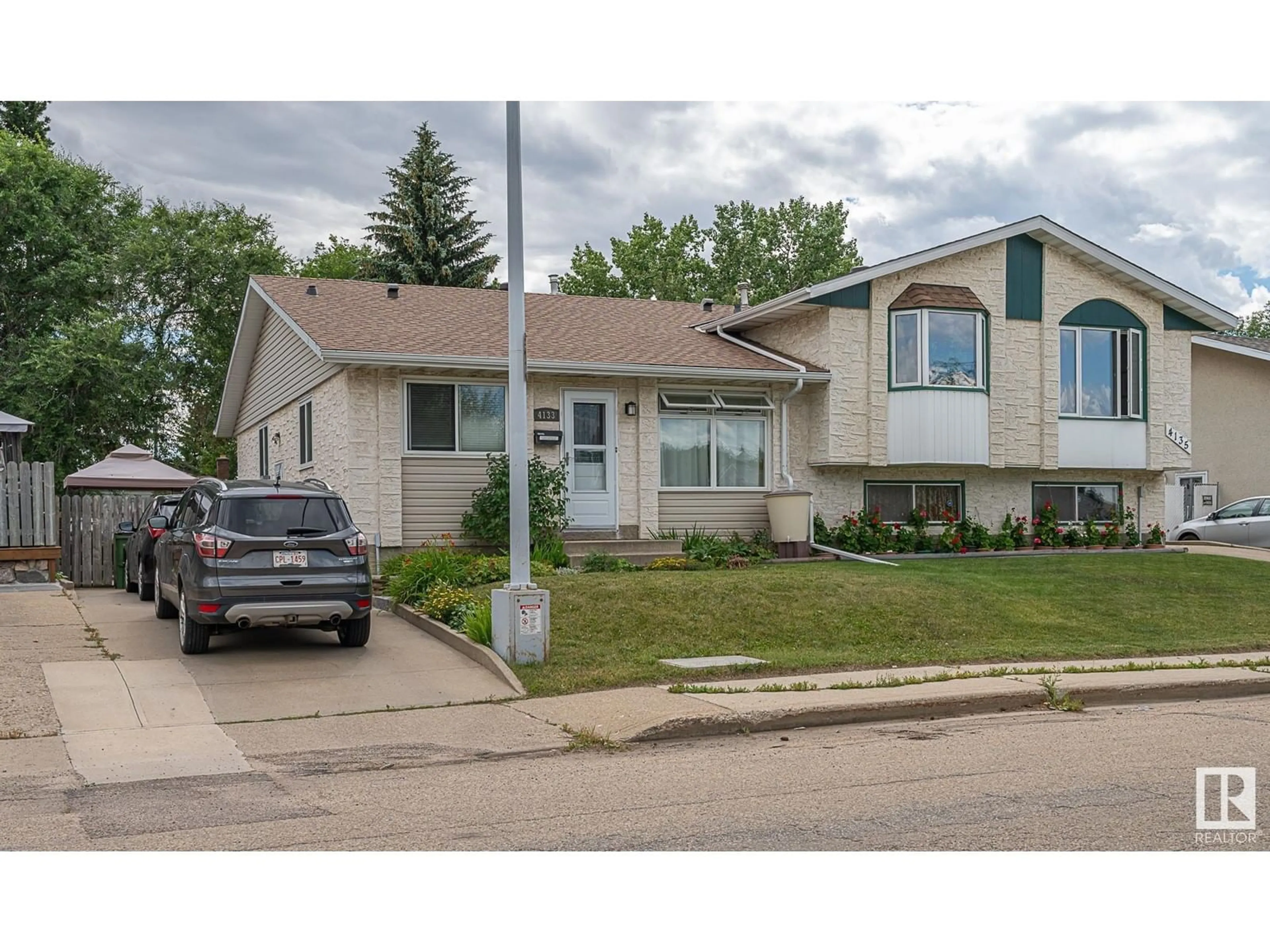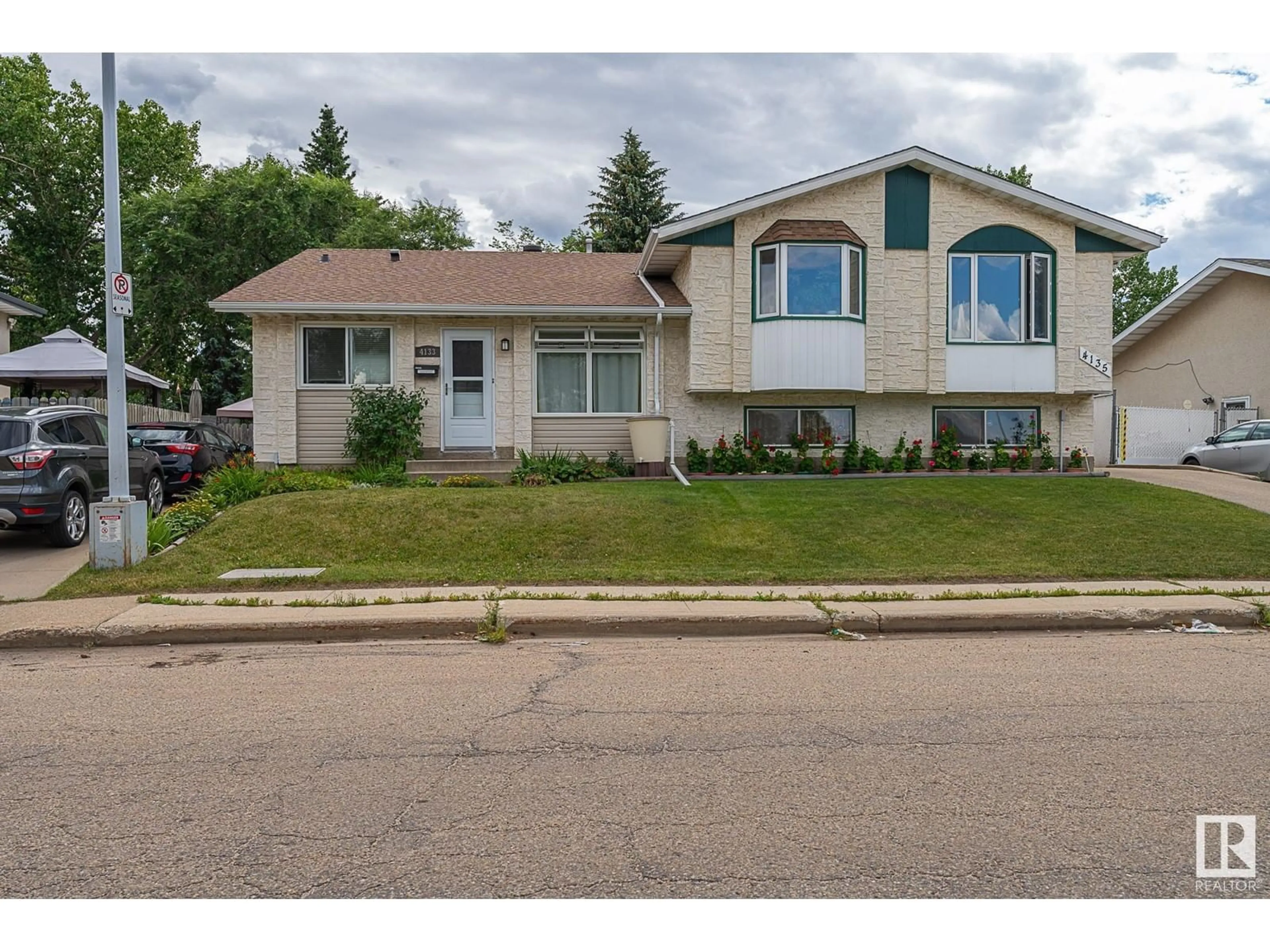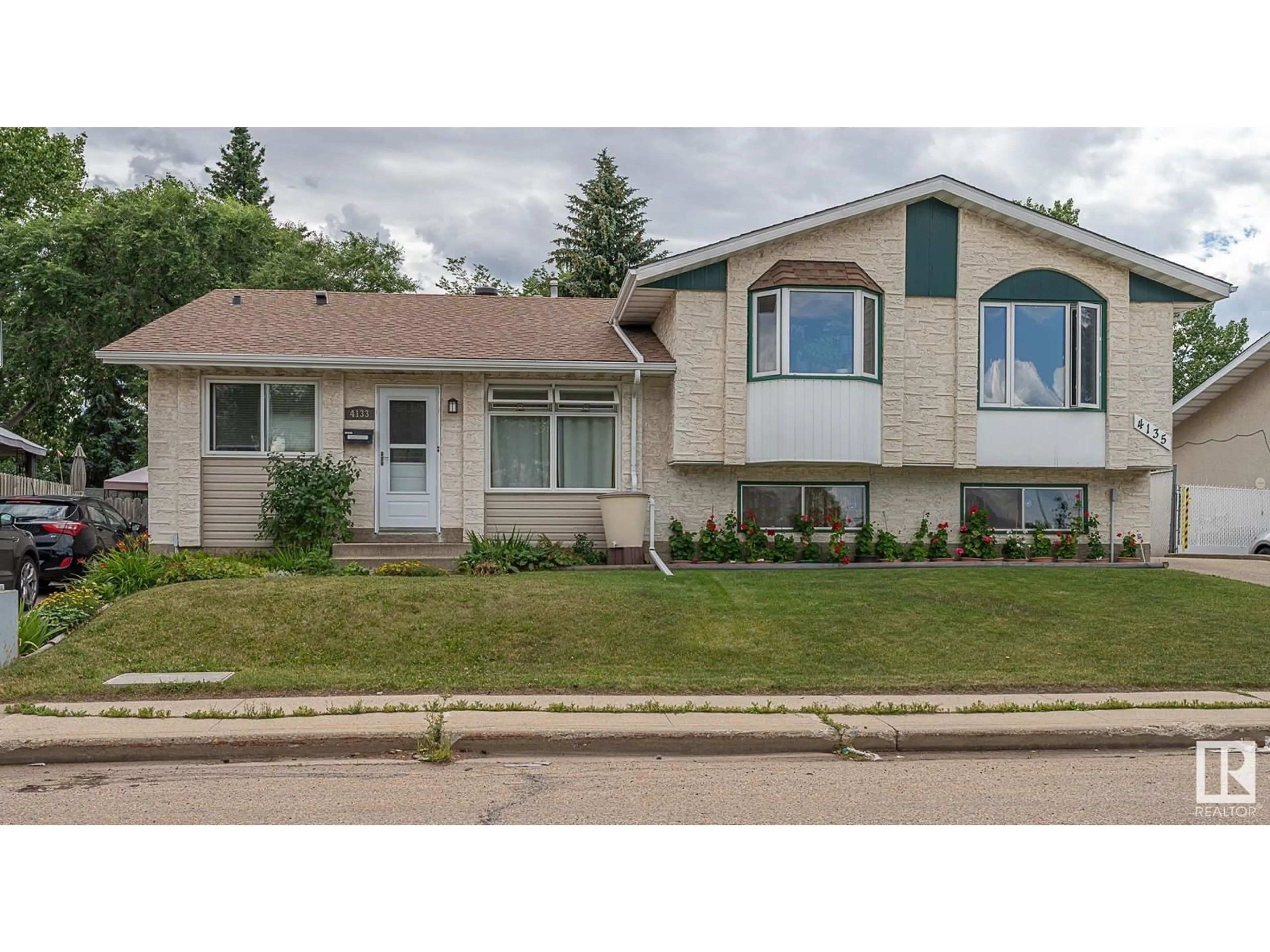4133 134 AV NW, Edmonton, Alberta T5A2T3
Contact us about this property
Highlights
Estimated ValueThis is the price Wahi expects this property to sell for.
The calculation is powered by our Instant Home Value Estimate, which uses current market and property price trends to estimate your home’s value with a 90% accuracy rate.Not available
Price/Sqft$335/sqft
Days On Market7 days
Est. Mortgage$1,391/mth
Tax Amount ()-
Description
This stunning, immaculate half duplex with 4 bedrooms and 2 full baths features tons of recent renovations! A huge treed yard with a newer fenced & gardening box's backing onto a walking trail leading to an elementary school; a super highway for the Kids! Recent upgrades include a white European style kitchen, updated bathrooms, newer shingles, laminate flooring throughout the main floor, new exterior doors, high eff. furnace and a HWT. The large kitchen with plenty cabinet storage, better than of many new starter homes. The fully finished basement comes with family room, a full bath and additional bedroom! The exterior includes a concrete driveway with a parking pad, a fenced yard for kids and dogs with large storage shed on a concrete pad, complete with a lovely vegetable garden. Conveniently located near Sifton Elementary School, parks, the LRT, and shopping. No upgrades needed just move in and enjoy!! (id:39198)
Property Details
Interior
Features
Lower level Floor
Family room
Bedroom 4
Property History
 33
33


