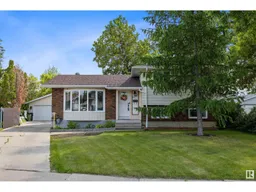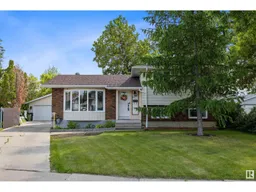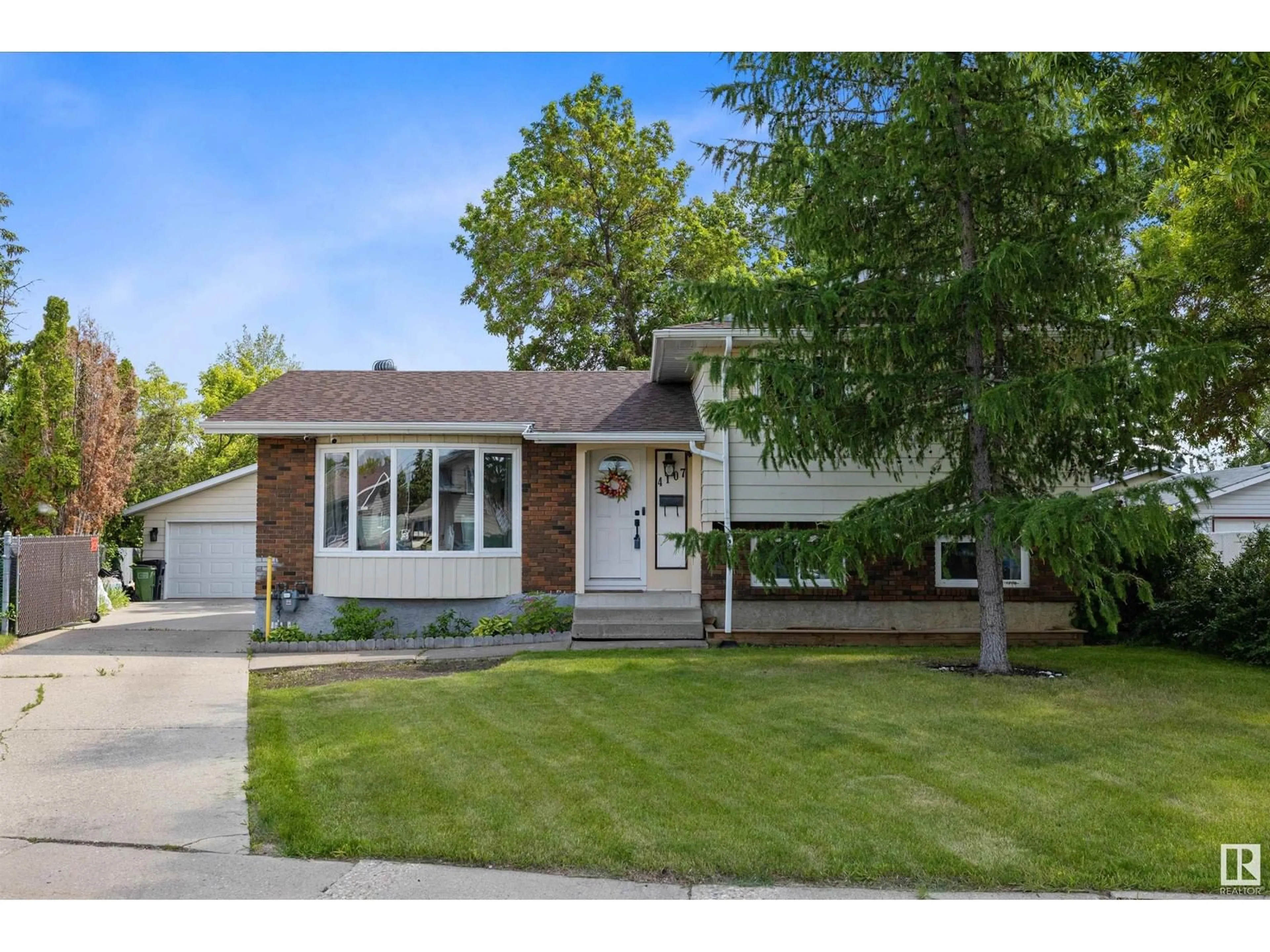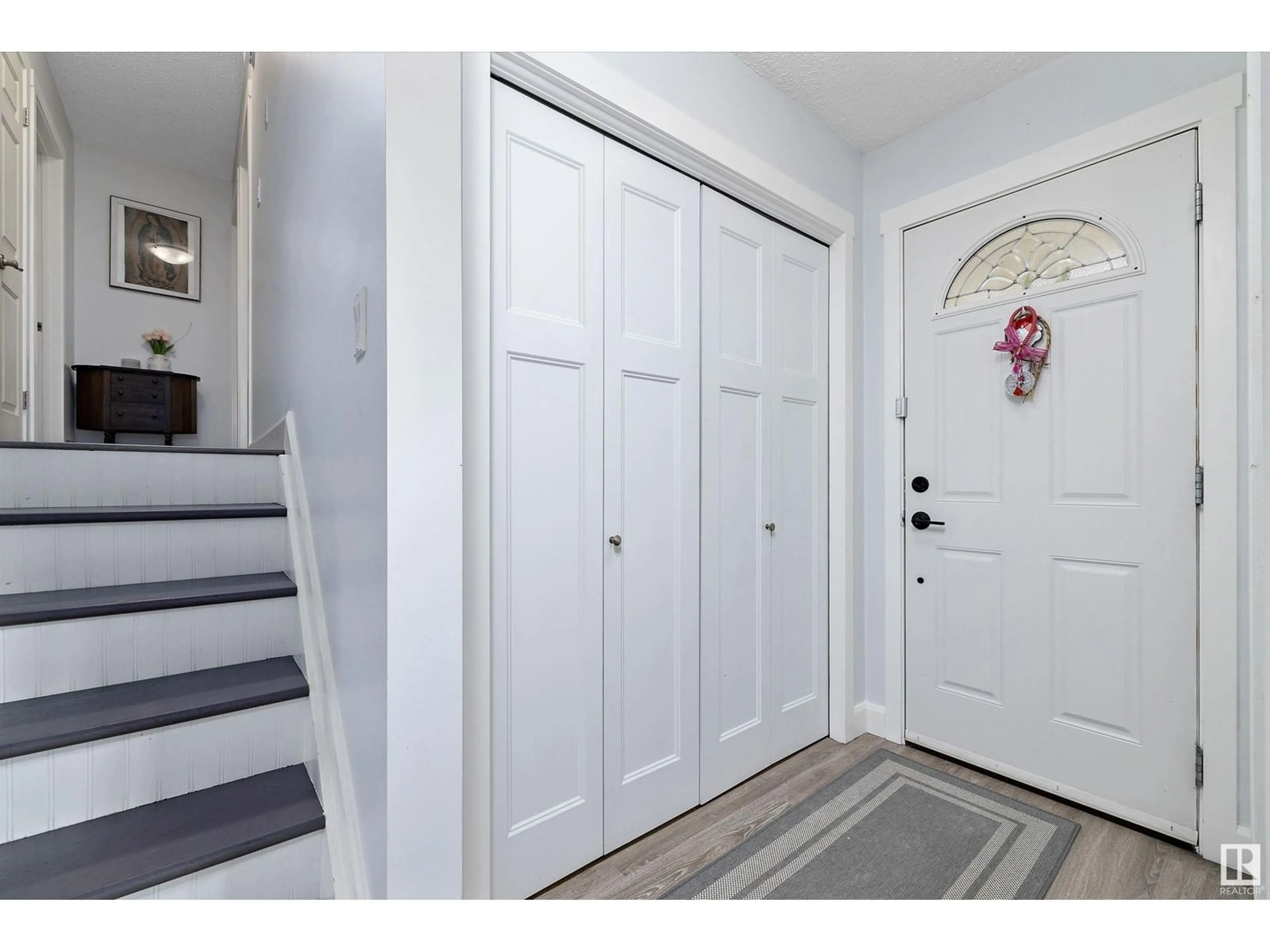4107 135 AV NW, Edmonton, Alberta T5A2N6
Contact us about this property
Highlights
Estimated ValueThis is the price Wahi expects this property to sell for.
The calculation is powered by our Instant Home Value Estimate, which uses current market and property price trends to estimate your home’s value with a 90% accuracy rate.Not available
Price/Sqft$408/sqft
Days On Market9 days
Est. Mortgage$1,842/mth
Tax Amount ()-
Description
Situated on a generous pie-shaped lot, this beautifully renovated & impeccably maintained home offers plenty of space for everyone. For the DIY enthusiast or car lover, the 24x28 double detached garage with an attached shed is a real highlight. Recent upgrades include an outdoor DOG RUN, newer deck, furnace, kitchen, & flooring, ensuring modern comfort & style. As you step inside, you'll be greeted by a bright & inviting living room with a charming bay window. The large, renovated kitchen features plenty of cupboards & stainless-steel appliances, perfect for family meals & entertaining. Upstairs, you'll find three cozy bedrooms & a main bathroom. The master bedroom includes a 2-piece en-suite for added convenience. The 3rd level offers a spacious bathroom, a warm family room with a fireplace & a 4th bedroom. The finished basement includes a flex space, a laundry room with ample storage. This wonderful home is within walking distance to shopping, restaurants, and just a short drive to the Clareview Cntre. (id:39198)
Property Details
Interior
Features
Basement Floor
Bedroom 4
Bonus Room
Property History
 46
46 46
46

