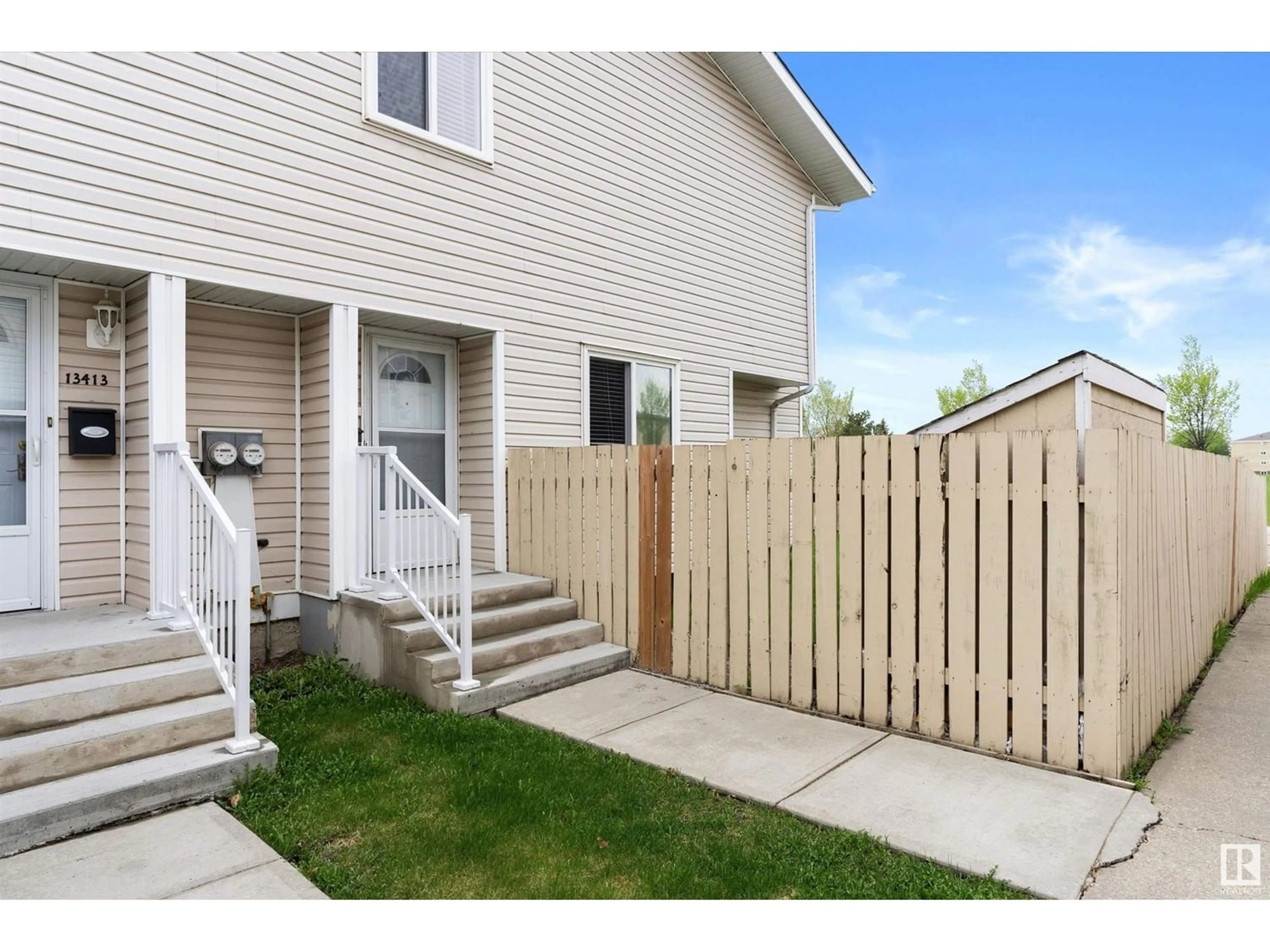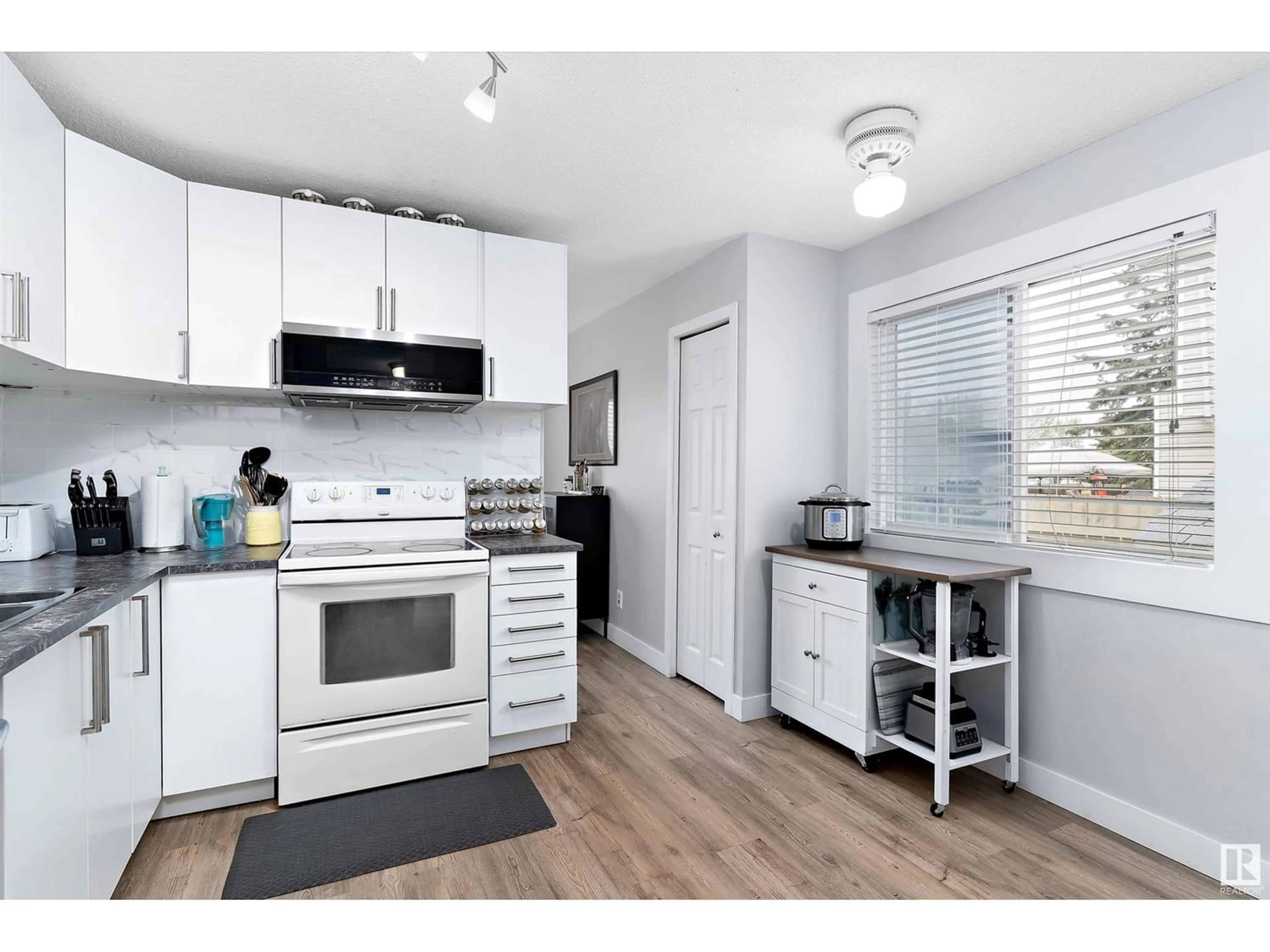13411 43 ST NW, Edmonton, Alberta T5A2Y7
Contact us about this property
Highlights
Estimated ValueThis is the price Wahi expects this property to sell for.
The calculation is powered by our Instant Home Value Estimate, which uses current market and property price trends to estimate your home’s value with a 90% accuracy rate.Not available
Price/Sqft$168/sqft
Est. Mortgage$901/mo
Maintenance fees$285/mo
Tax Amount ()-
Days On Market214 days
Description
Updated and affordable living in this well maintained 3 bedroom townhouse in the quiet neighbourhood of Sifton Park. Light and bright interior, Modern vinyl plank flooring throughout, updated kitchen and bathrooms. Plenty of cabinetry and storage, tile backsplash. Separate dining space and a comfortable living room with a cozy wood burning fireplace. Through the french doors to a spacious private west facing yard with storage shed overlooking Sifton Park. Upstairs, 3 nice sized bedrooms, a full 4 piece bathroom and a large storage closet. Downstairs to your fully finished basement with a nice sized family room and flex space, enclosed laundry space with a sink! Low condo fees in a well managed complex. Close to all amenities and transit, walking distance to a K-6 school. Quick access to Yellowhead and Anthony Henday. (id:39198)
Property Details
Interior
Features
Basement Floor
Family room
3.28 m x 3.15 mExterior
Parking
Garage spaces 2
Garage type Stall
Other parking spaces 0
Total parking spaces 2
Condo Details
Inclusions




