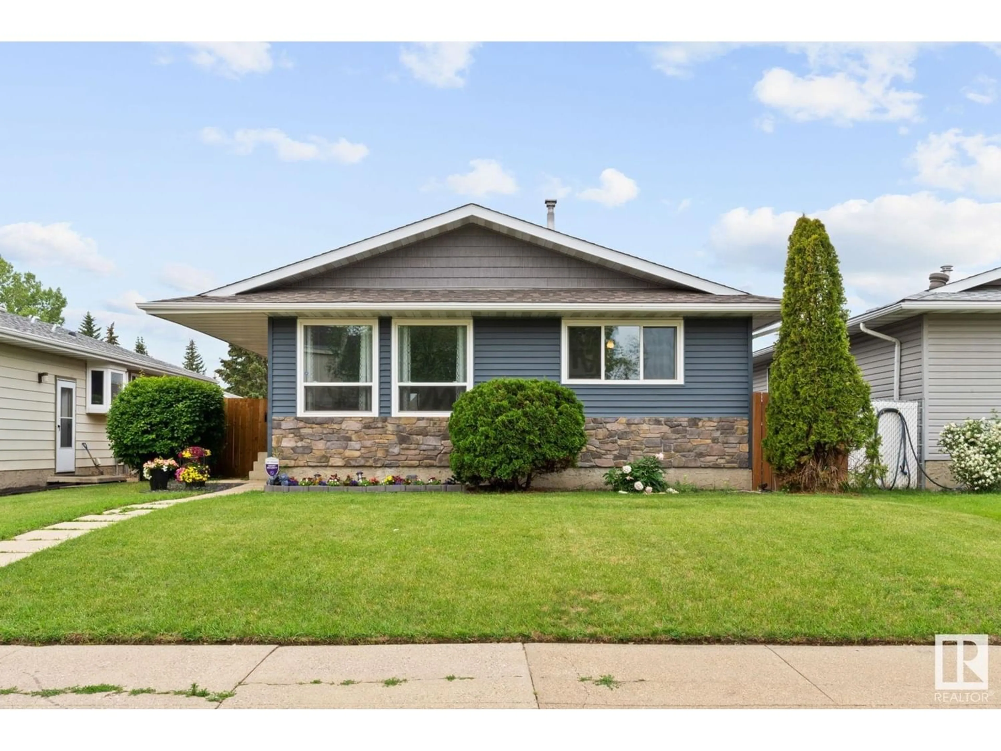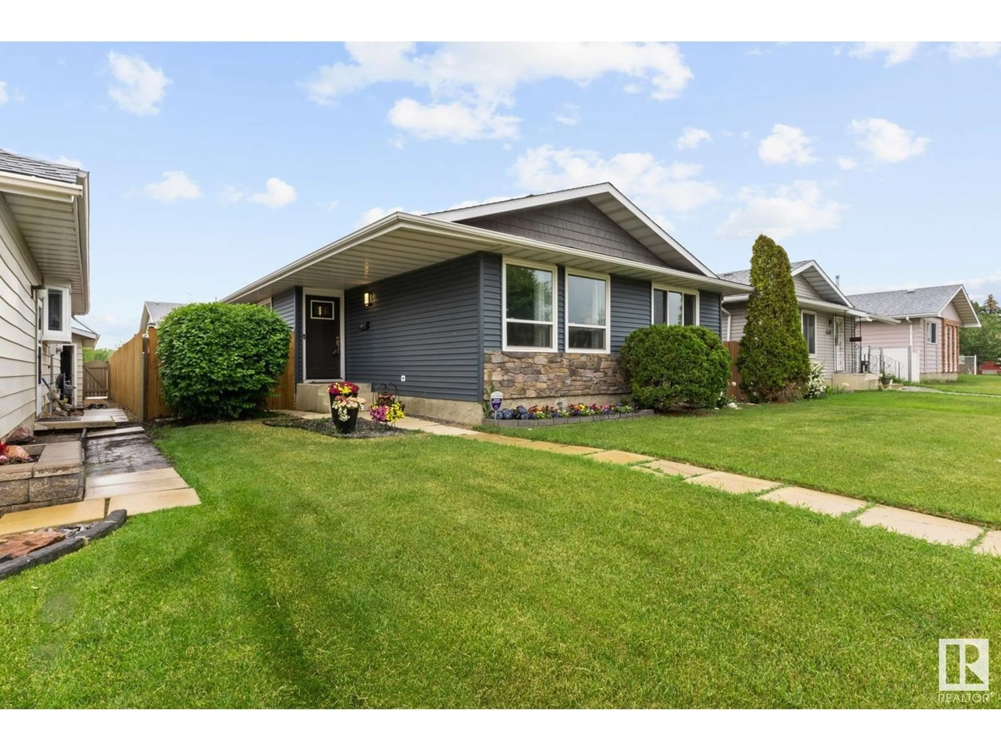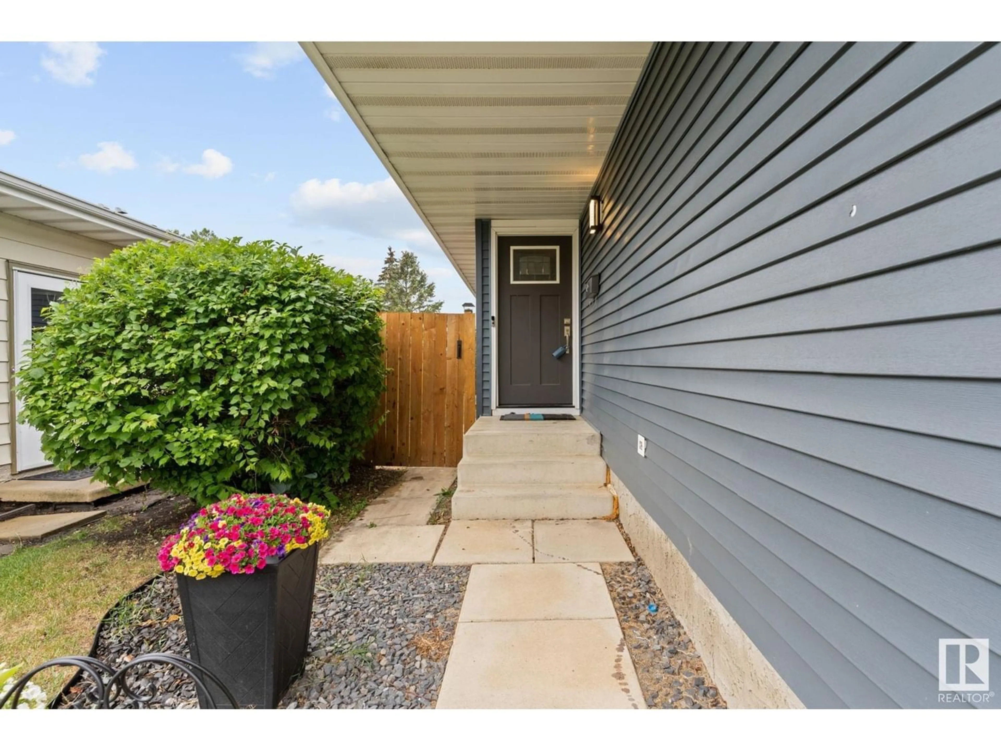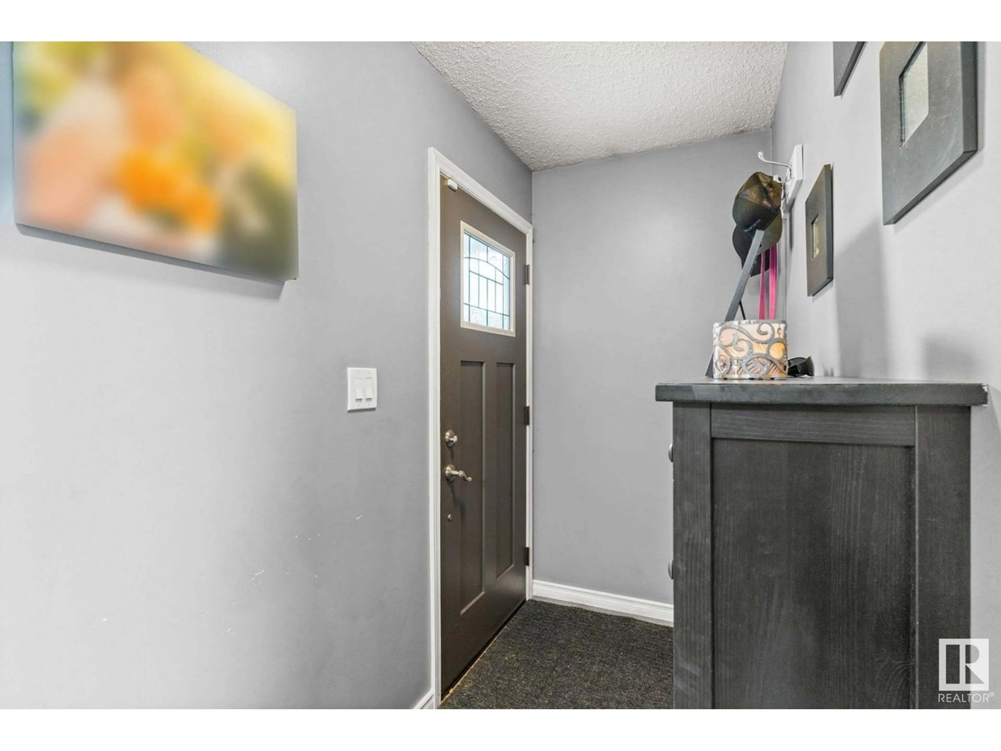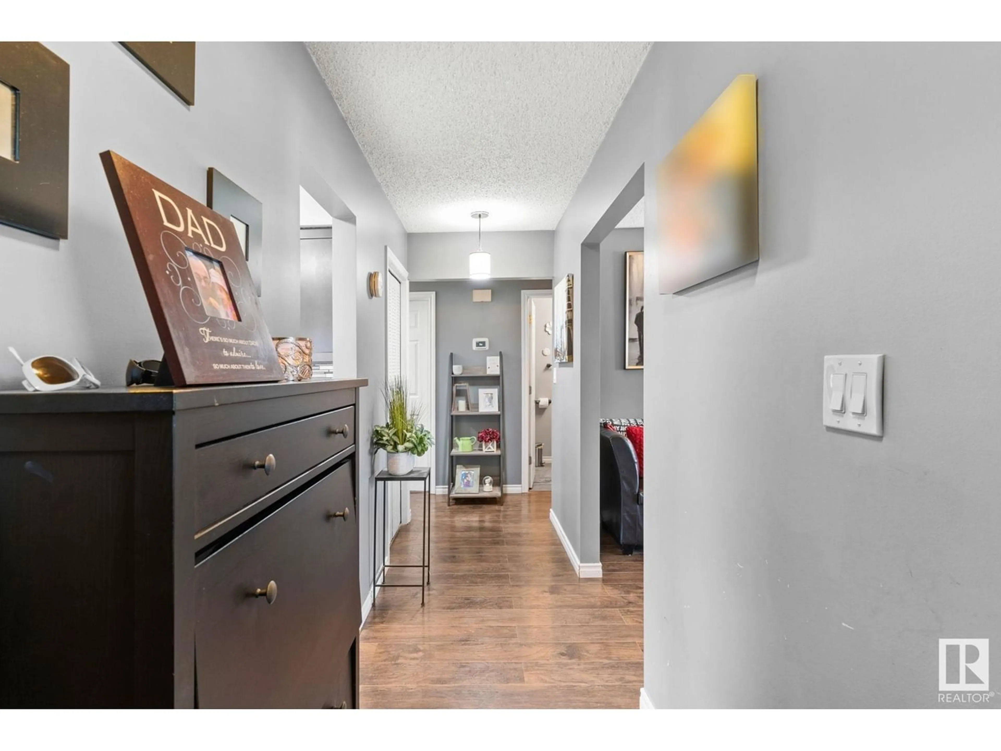13408 42 ST NW, Edmonton, Alberta T5A2R2
Contact us about this property
Highlights
Estimated ValueThis is the price Wahi expects this property to sell for.
The calculation is powered by our Instant Home Value Estimate, which uses current market and property price trends to estimate your home’s value with a 90% accuracy rate.Not available
Price/Sqft$338/sqft
Est. Mortgage$1,674/mo
Tax Amount ()-
Days On Market233 days
Description
Fall in love with this tastefully renovated 4 bed, 2.5 bath warm and welcoming family home. As you enter, to the right you will find the spacious, cozy living room with fireplace, while to the left is the beautifully renovated kitchen with a bright sunken dining room that leads to the back yard and garage. Down the hall is a renovated 4 piece bath, 2 bedrooms and the comfortable primary bedroom with newly renovated 2 piece ensuite. Downstairs boosts a large, open family room, a 4th bedroom with 3 piece ensuite, ample storage and the laundry area. Somewhat recent upgrades include a high efficiency furnace and AC(4 yrs), windows(7 yrs), and roof(9 yrs). This property is ideally located being walking distance to schools & parks and conveniently close to Clairview rec center, buses, LRT, all shopping and plenty of restaurants. It doesnt get any better than this! (id:39198)
Property Details
Interior
Features
Basement Floor
Bedroom 4
3.76 m x 4.8 mExterior
Parking
Garage spaces 4
Garage type Detached Garage
Other parking spaces 0
Total parking spaces 4

