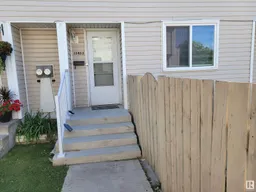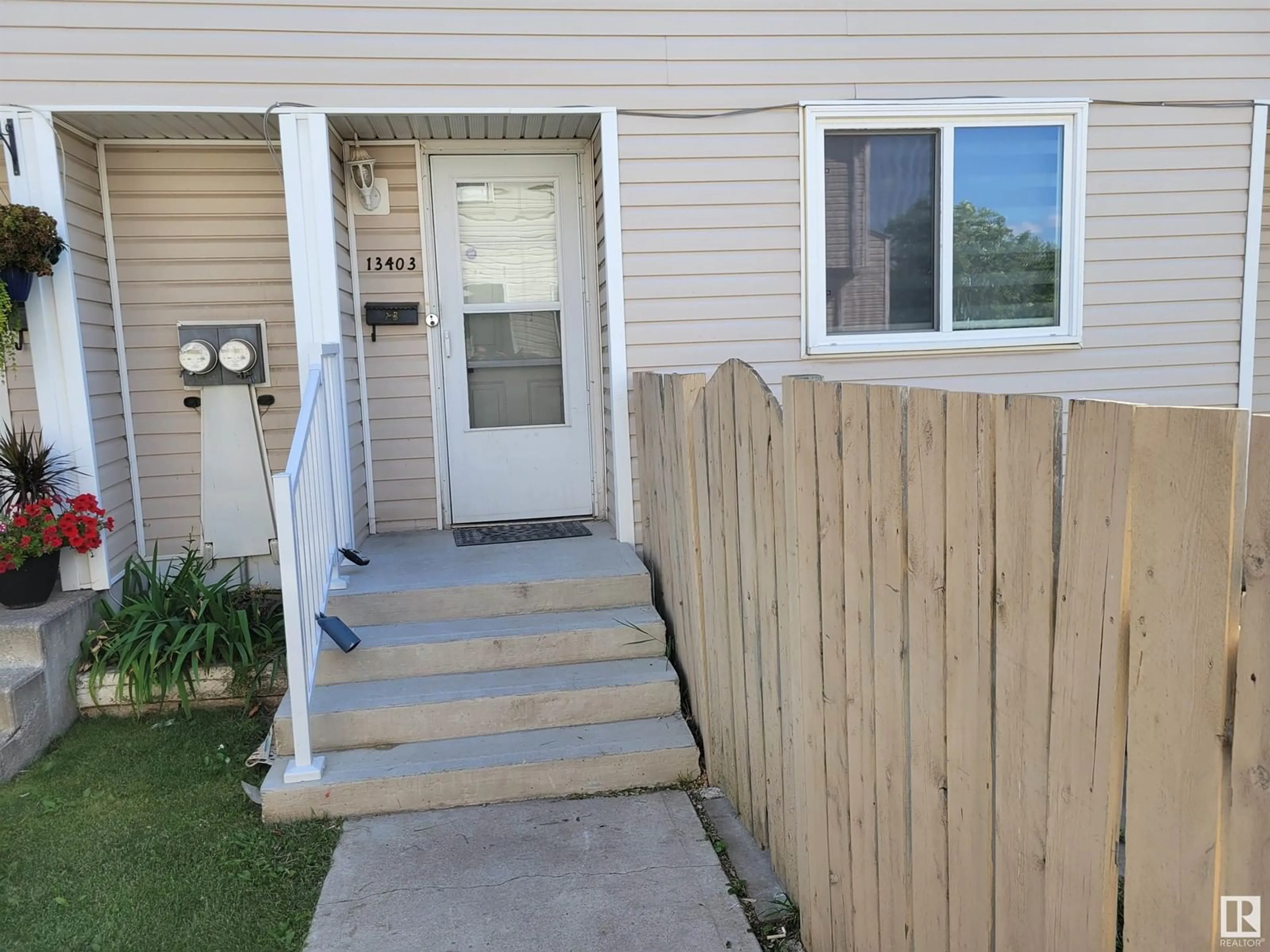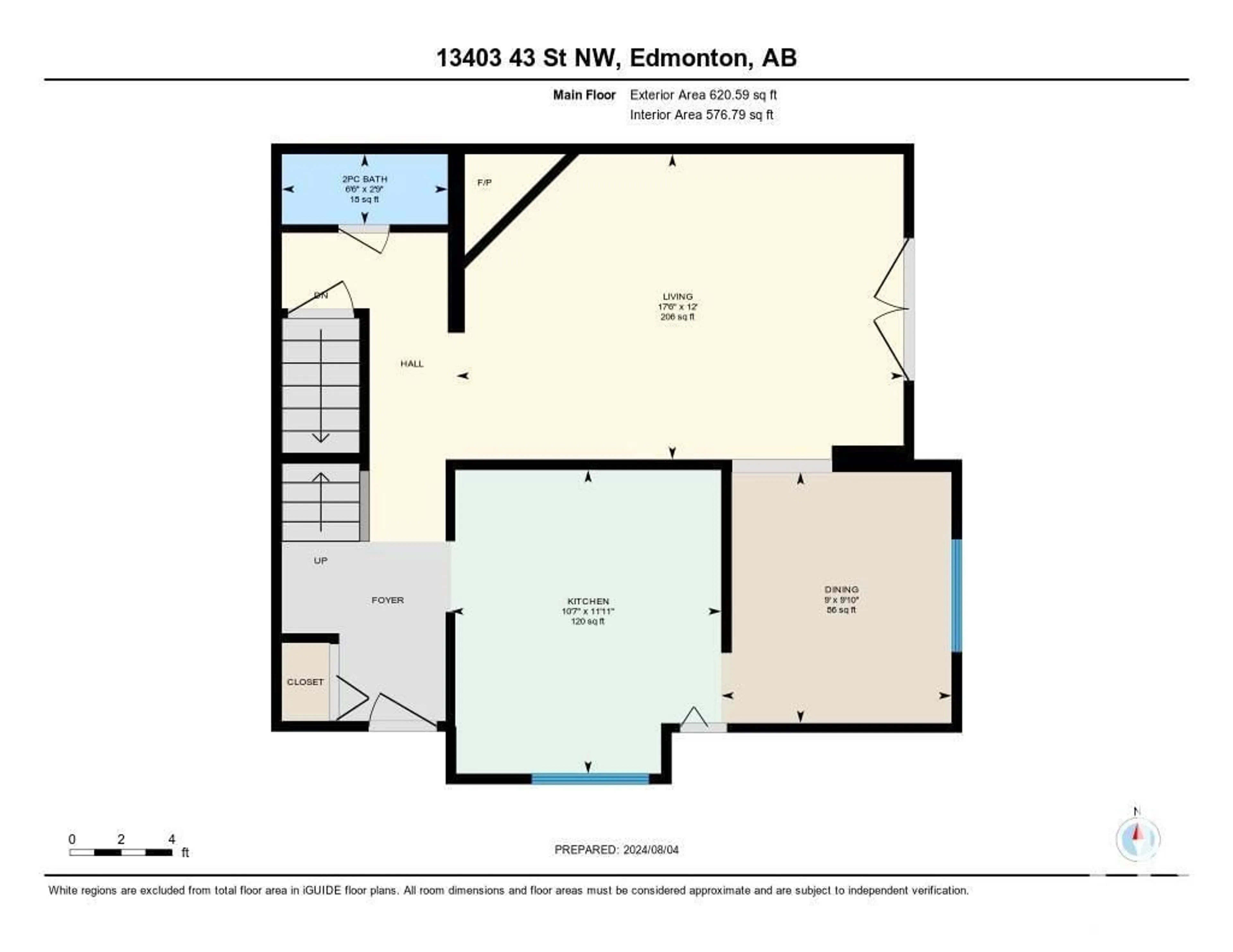13403 43 ST NW, Edmonton, Alberta T5A2Y7
Contact us about this property
Highlights
Estimated ValueThis is the price Wahi expects this property to sell for.
The calculation is powered by our Instant Home Value Estimate, which uses current market and property price trends to estimate your home’s value with a 90% accuracy rate.Not available
Price/Sqft$214/sqft
Days On Market9 days
Est. Mortgage$1,159/mth
Maintenance fees$285/mth
Tax Amount ()-
Description
FULLY RENOVATED TOWNHOME! Located in Sifton Park, facing a large park and greenspace the quiet location is unbeatable! Beautifully upgraded throughout with GORGEOUS NEW BATHROOMS & NEW BLINDS, the stylish modern kitchen has quality stainless steel appliances, quartz counters, subway tile backsplash, and opens to a sunny dining area. The living room has a corner fireplace and large patio doors opening to a private fenced yard. The upper level has three generous bedrooms with plenty of closet space and a fabulous new bathroom with elegant fixtures and fittings. The brand new basement offers lots more living space with a large recreation room, bathroom & plenty of storage space. With only 20 units in total, this well managed, PET FRIENDLY complex is perfect for the first time buyer or investor. Everything is done! Truly the best in affordable living take a look! (id:39198)
Property Details
Interior
Features
Basement Floor
Recreation room
6.48 m x 7.2 mExterior
Parking
Garage spaces 2
Garage type Stall
Other parking spaces 0
Total parking spaces 2
Condo Details
Inclusions
Property History
 46
46

