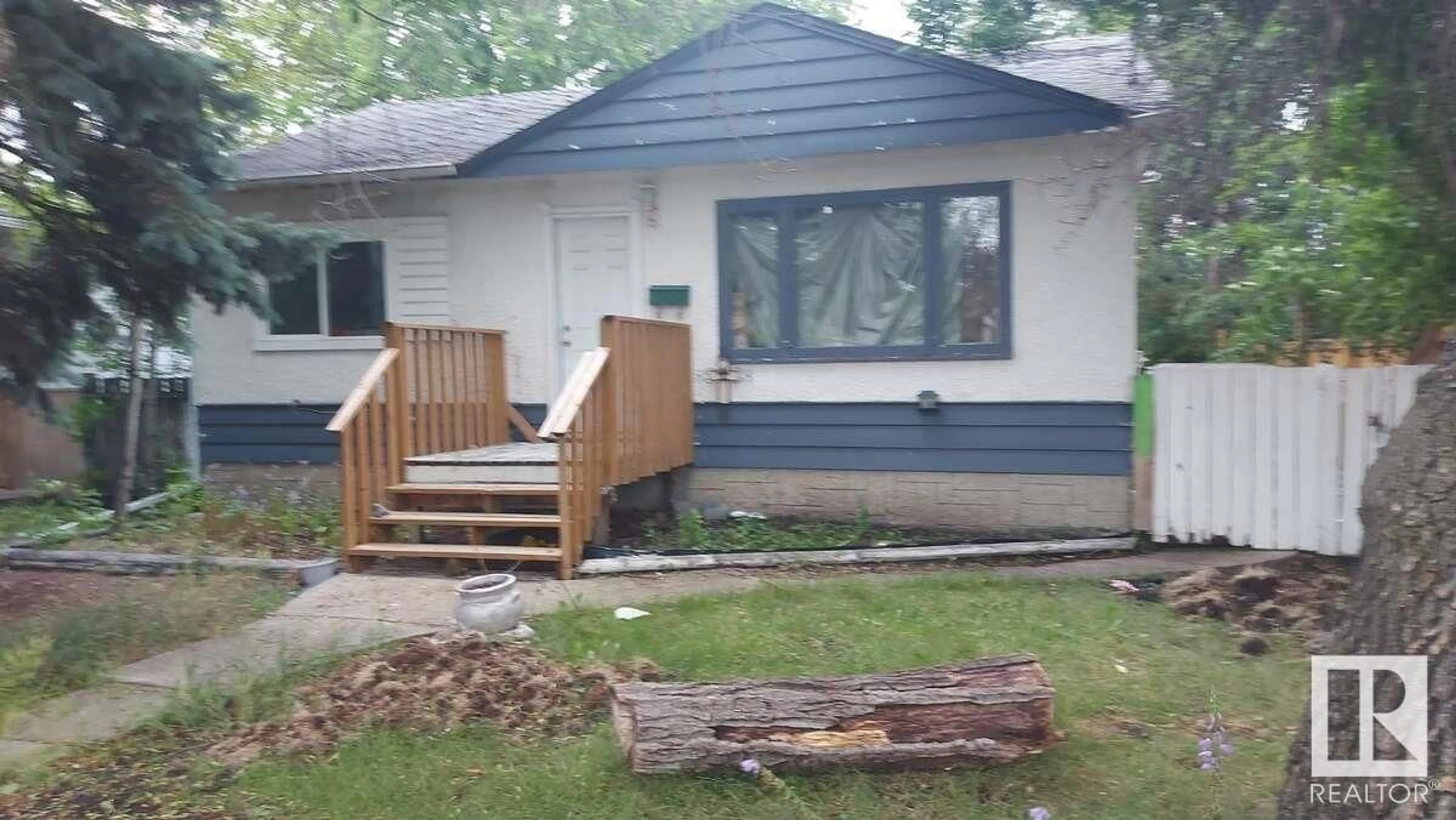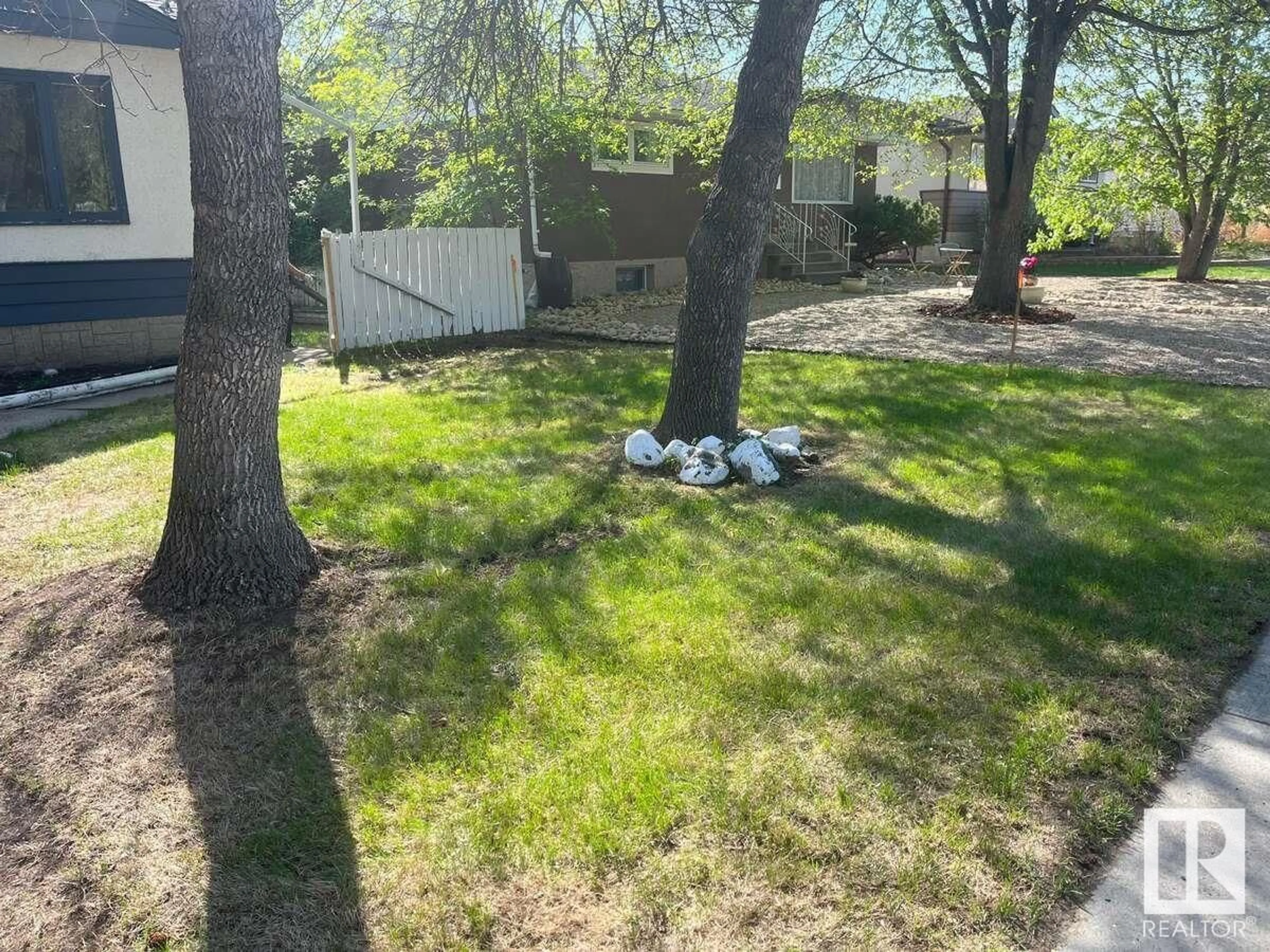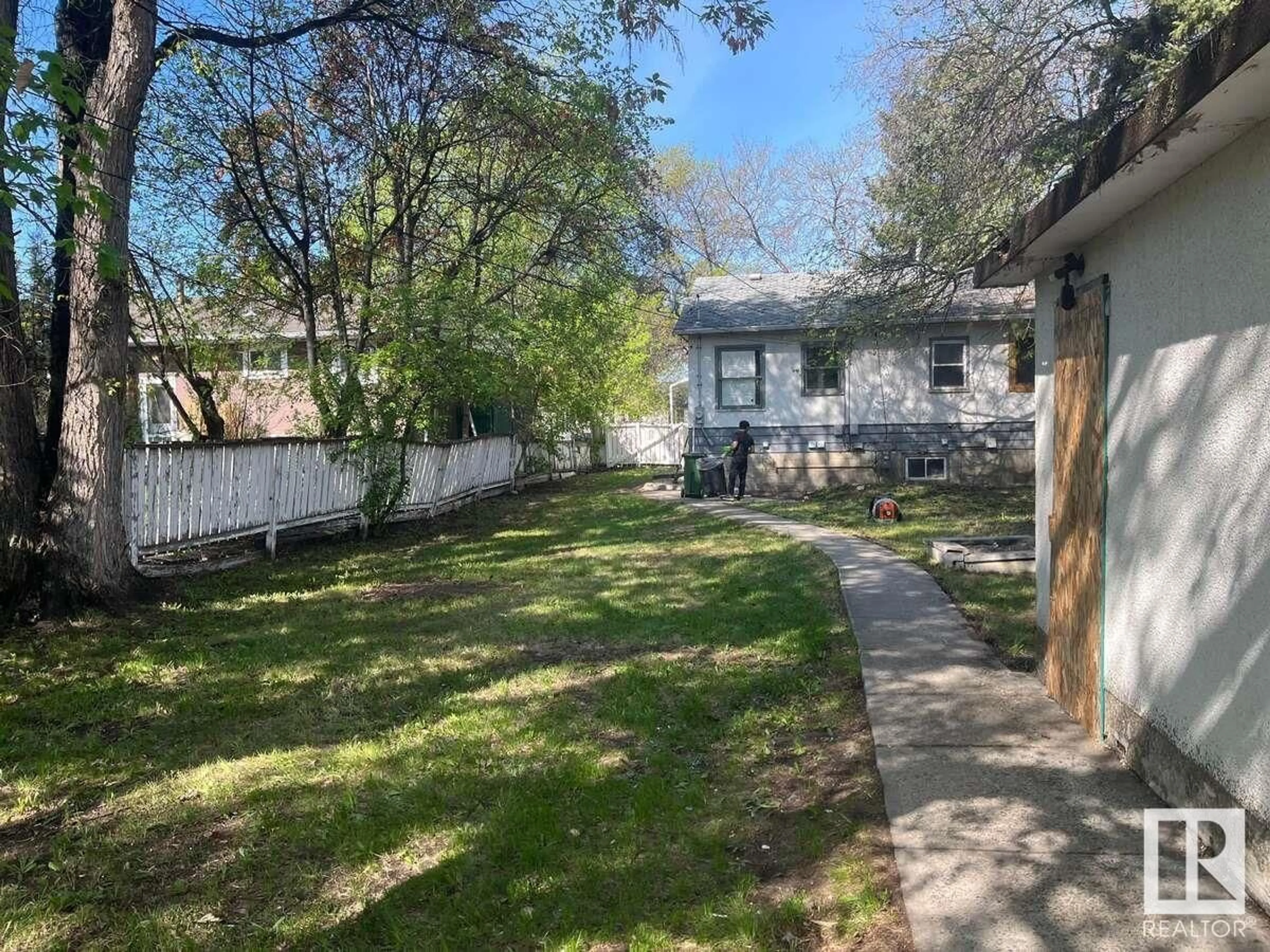9435 150 ST NW, Edmonton, Alberta T5R1G8
Contact us about this property
Highlights
Estimated ValueThis is the price Wahi expects this property to sell for.
The calculation is powered by our Instant Home Value Estimate, which uses current market and property price trends to estimate your home’s value with a 90% accuracy rate.Not available
Price/Sqft$471/sqft
Days On Market53 days
Est. Mortgage$1,589/mth
Tax Amount ()-
Description
For more information, please click on View Listing on Realtor Website. Unlock the possibilities with this expansive property, located in a serene neighborhood close to all the essential amenities including West Edmonton Mall. This unique home offers a very large backyard, perfect for pets and outdoor activities. Featuring a well-laid-out interior with two kitchens, it presents a fantastic opportunity for those looking for extra space for family members. Key details: layout - 2 bedrooms and 1 full bathroom upstairs, 1 bedroom and 1 full bathroom in the basement; amenities - 2 full kitchens, 2 separate entrances, washer and dryer included; comfort - 2 furnaces with separate thermostats for tailored heating control. Extras: large lot size, garage available, property requires renovation great for a potential rebuild project! (id:39198)
Property Details
Interior
Features
Basement Floor
Family room
4.78 m x 4.75 mBedroom 3
3.6 m x 3.6 mSecond Kitchen
2.49 m x 2.43 mUtility room
4.35 m x 2.45 mExterior
Parking
Garage spaces 4
Garage type -
Other parking spaces 0
Total parking spaces 4
Property History
 4
4


