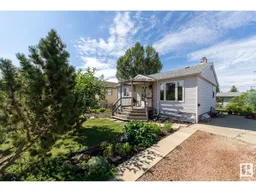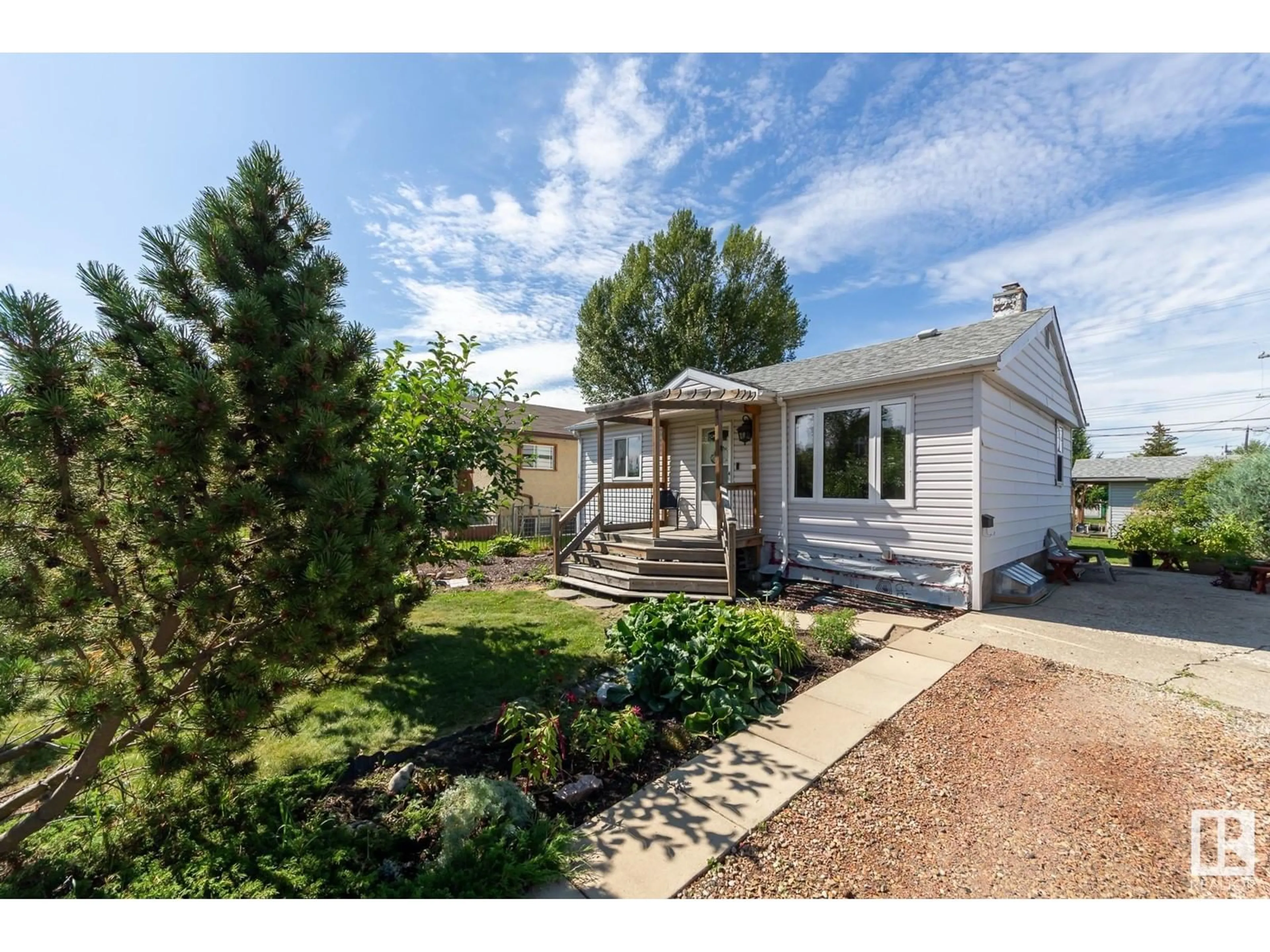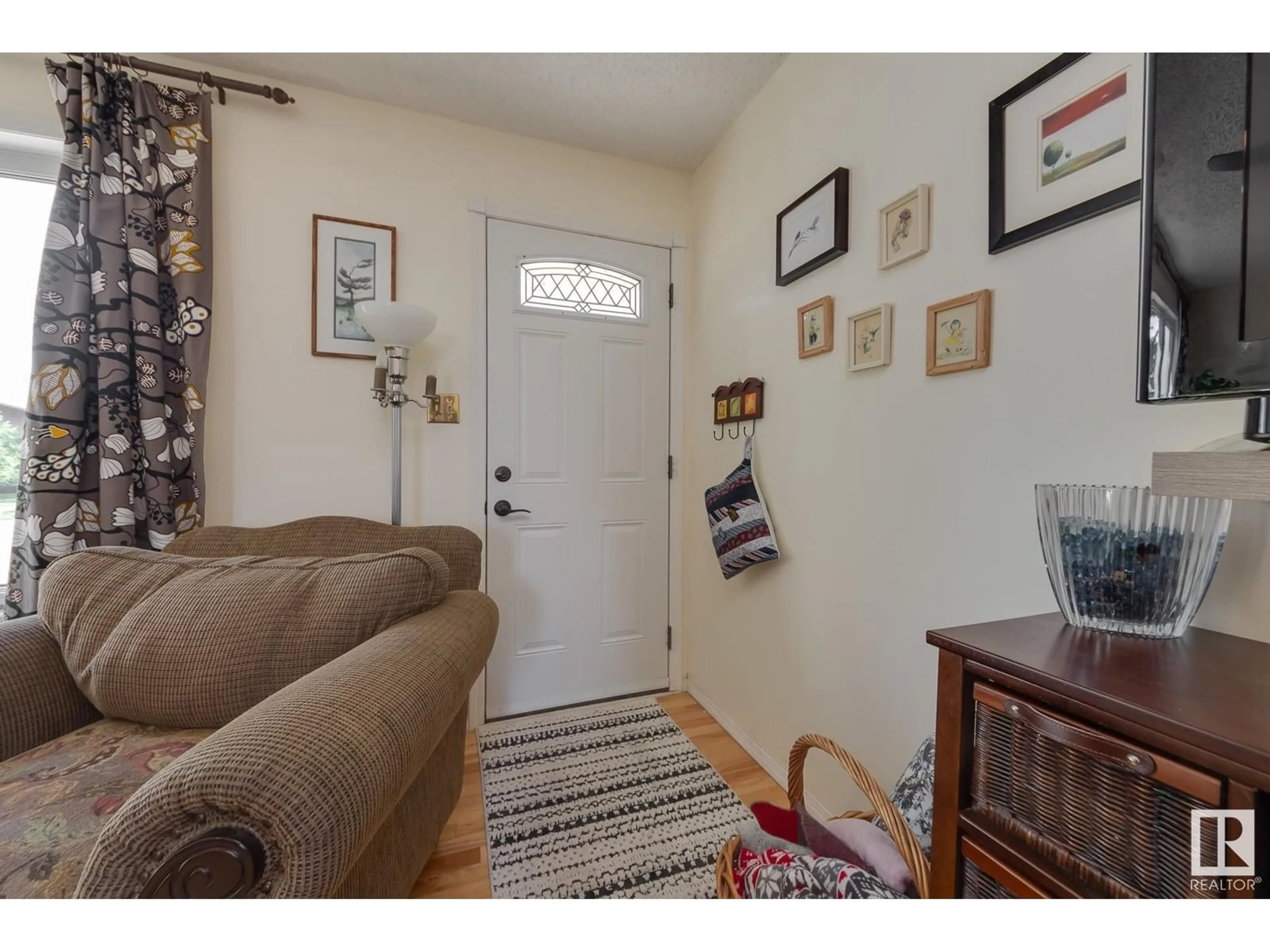9432 153 ST NW, Edmonton, Alberta T5R1R3
Contact us about this property
Highlights
Estimated ValueThis is the price Wahi expects this property to sell for.
The calculation is powered by our Instant Home Value Estimate, which uses current market and property price trends to estimate your home’s value with a 90% accuracy rate.Not available
Price/Sqft$476/sqft
Est. Mortgage$1,396/mth
Tax Amount ()-
Days On Market3 days
Description
Adorable bungalow in west central area of Sherwood, is perfect for those wanting to renovate and make this cozy home their own. The main floor features living room, kitchen, 4pc bathroom & 2 bedrooms. The home features updated kitchen and bathroom cabinets, new front stair entrance, moveable shed in backyard, gravel front drive for 2 or more vehicles, newer front vinyl siding, many upgraded vinyl windows, and an alley drive through gate for RV parking. Main floor has a living room with older hardwood flooring, primary queen sized bedroom, second bedroom and updated 4pc bathroom. Your unfinished basement with a separate door access with partially completed office space, recreation room, storage room, a 3pc updated bathroom and laundry area. Ample opportunity to create a garden of your dreams in this west facing backyard. This home is waiting for you to add your personal touch. Great transit access you are ideally located to get to the Whitemud Drive, downtown, MacEwan University, UofA, or NAIT. (id:39198)
Property Details
Interior
Features
Lower level Floor
Family room
3.44 m x measurements not availableBedroom 3
3.28 m x measurements not availableStorage
3.32 m x measurements not availableLaundry room
3.42 m x measurements not availableExterior
Parking
Garage spaces 2
Garage type RV
Other parking spaces 0
Total parking spaces 2
Property History
 29
29

