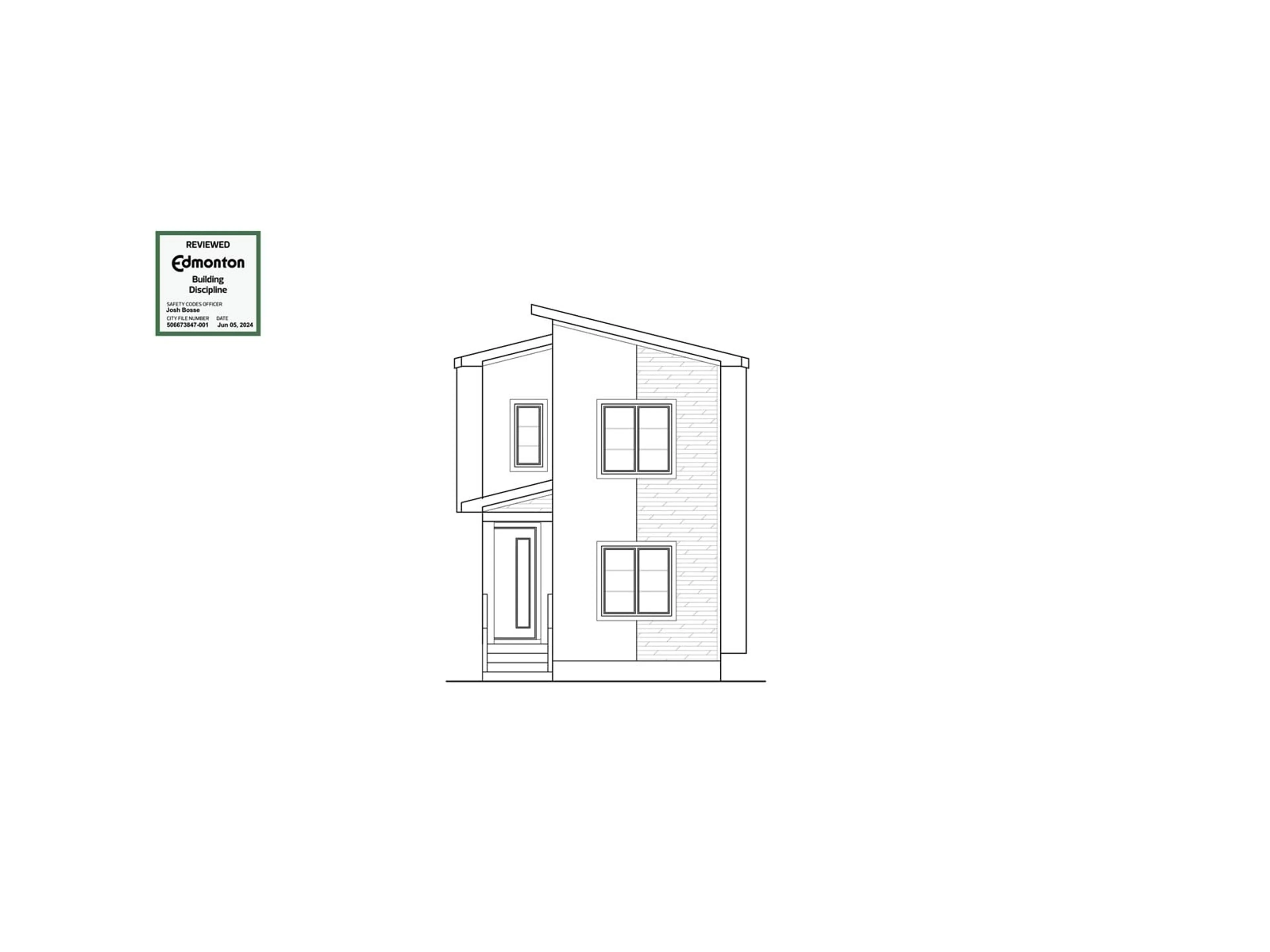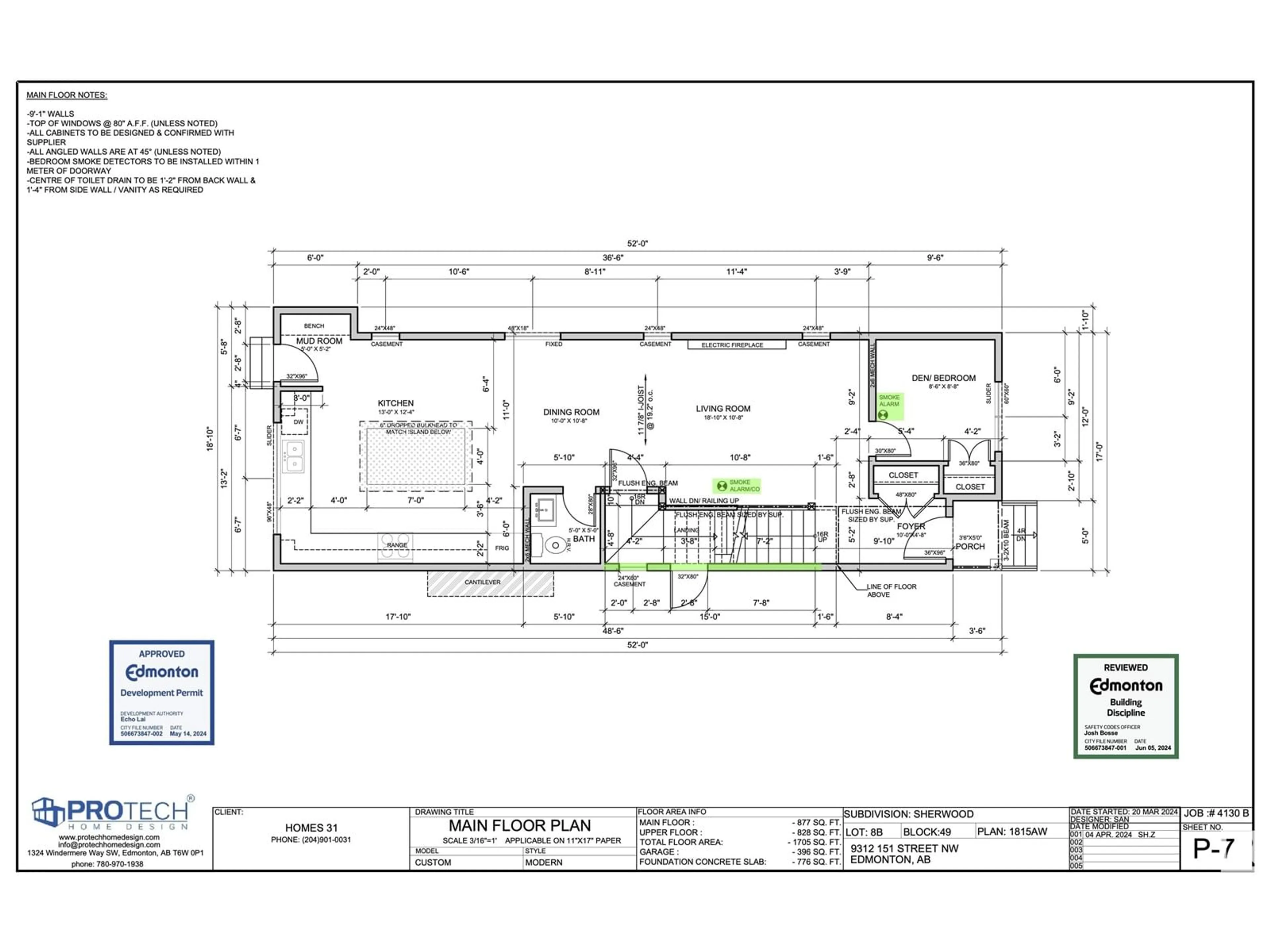9312 151 ST NW, Edmonton, Alberta T5R1J9
Contact us about this property
Highlights
Estimated ValueThis is the price Wahi expects this property to sell for.
The calculation is powered by our Instant Home Value Estimate, which uses current market and property price trends to estimate your home’s value with a 90% accuracy rate.Not available
Price/Sqft$345/sqft
Est. Mortgage$2,530/mo
Tax Amount ()-
Days On Market44 days
Description
Welcome to the mature and sought after neighbourhood of Sherwood. Beautiful new infill, is perfect for you and your family or as for first time home buyer, or savvy investor. Close to all major amenities. This modern home boasts just over 1700 square feet of meticulously designed living. 9 feet ceilings through the whole home. Main floor den/office/bedroom, expansive living room with wall insert fireplace for your cozy Edmonton winter nights. Comfortable dining room leads to open concept kitchen with massive island, tons of cabinet space to keep everything tidy, this kitchen will bring out the chef in anyone, perfect for entertainment. Upstairs you will find 3 large bedrooms, bonus room, 4 piece bath including your owners suite with large walkin, and your spa like ensuite oasis w/ his/her sinks, standup shower, plus full tub. Basement has separate entrance and is an open canvas for future mans cave, kids plays area or secondary income suite for future development. Double detached garage. Call this home! (id:39198)
Property Details
Interior
Features
Main level Floor
Living room
Dining room
Kitchen
Den


