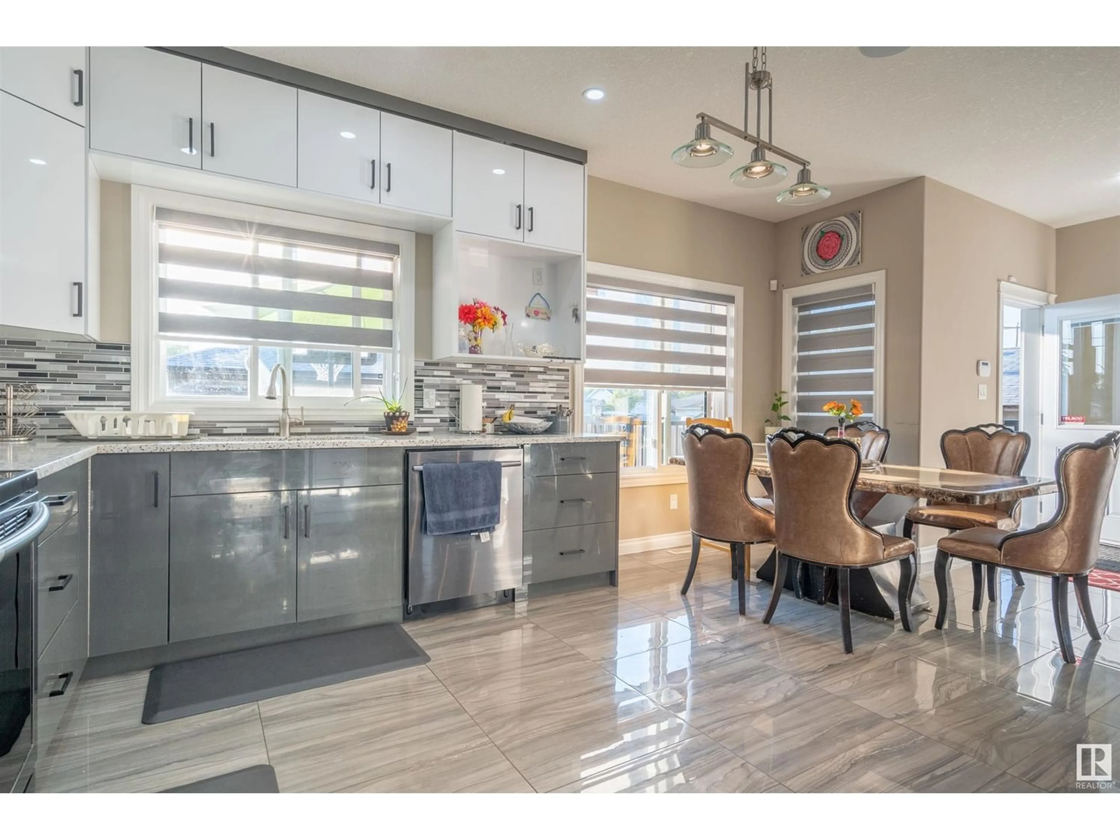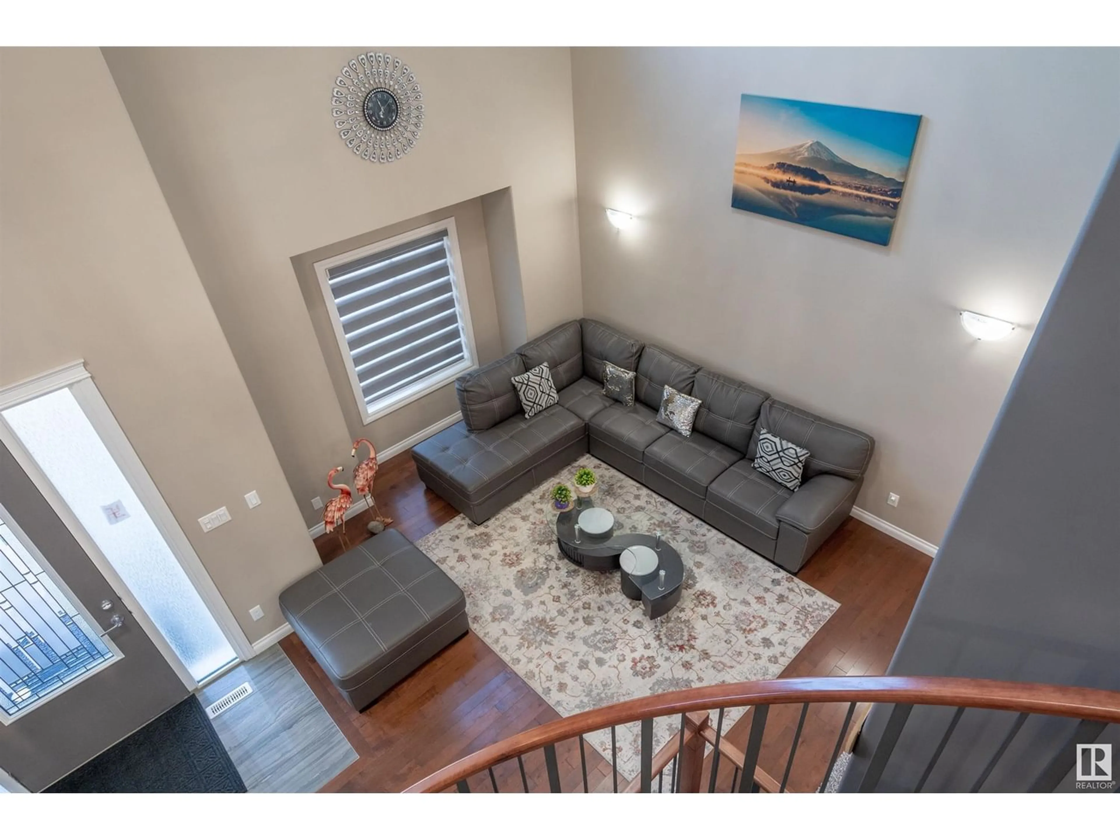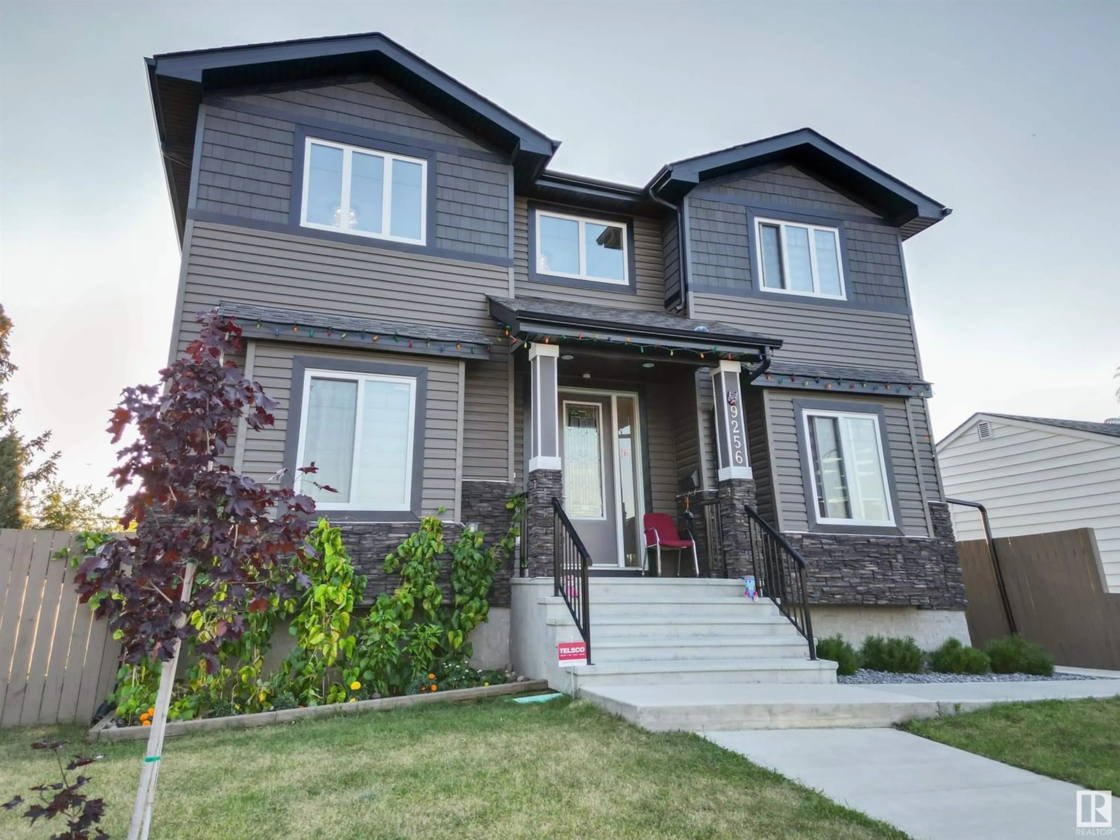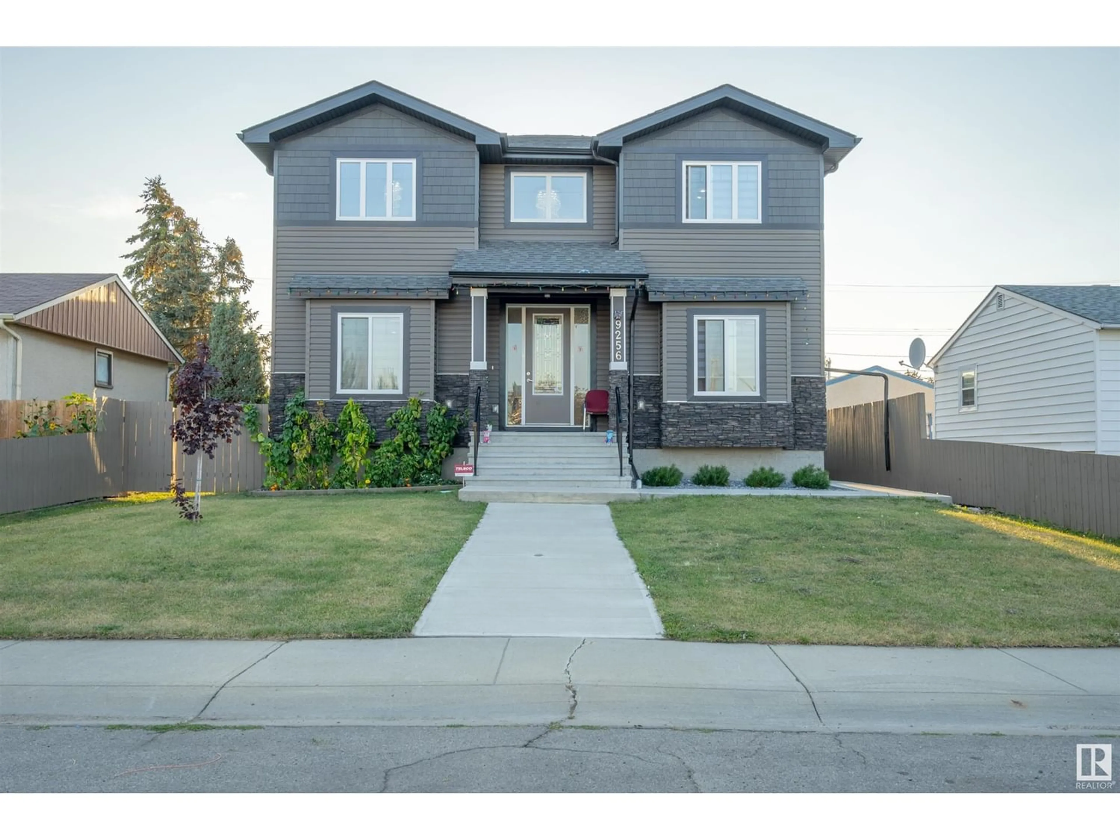9256 155 ST NW, Edmonton, Alberta T5R1W9
Contact us about this property
Highlights
Estimated ValueThis is the price Wahi expects this property to sell for.
The calculation is powered by our Instant Home Value Estimate, which uses current market and property price trends to estimate your home’s value with a 90% accuracy rate.Not available
Price/Sqft$269/sqft
Est. Mortgage$3,195/mo
Tax Amount ()-
Days On Market1 year
Description
Welcome to your own slice of luxurious paradise! This stunning home offers over 2700 square feet of exquisite living space above grade, showcasing the perfect blend of elegance and functionality.Step inside to discover a meticulously designed interior boasting five bedrooms and six bathrooms, providing ample space for the whole family. The master suite is a true sanctuary, featuring a lavish en-suite bathroom and a spacious walk-in closet.The main floor is an entertainer's dream, with a spacious living area that exudes sophistication. The gourmet kitchen is a culinary enthusiast's haven, complete with top-of-the-line appliances and a convenient spice kitchen for all your culinary creations.This exceptional home also includes a legal one-bedroom basement suite, ideal for generating additional income or hosting guests in style. The separate entrance ensures privacy and convenience.The detached triple car garage offers endless possibilities, with the potential to be turned into a garage suite! (id:39198)
Property Details
Interior
Features
Basement Floor
Bedroom 5
3.66 m x 3.75 mSecond Kitchen
2.97 m x 3.51 mRecreation room
4.52 m x 9.6 m



