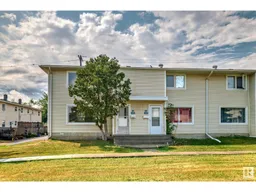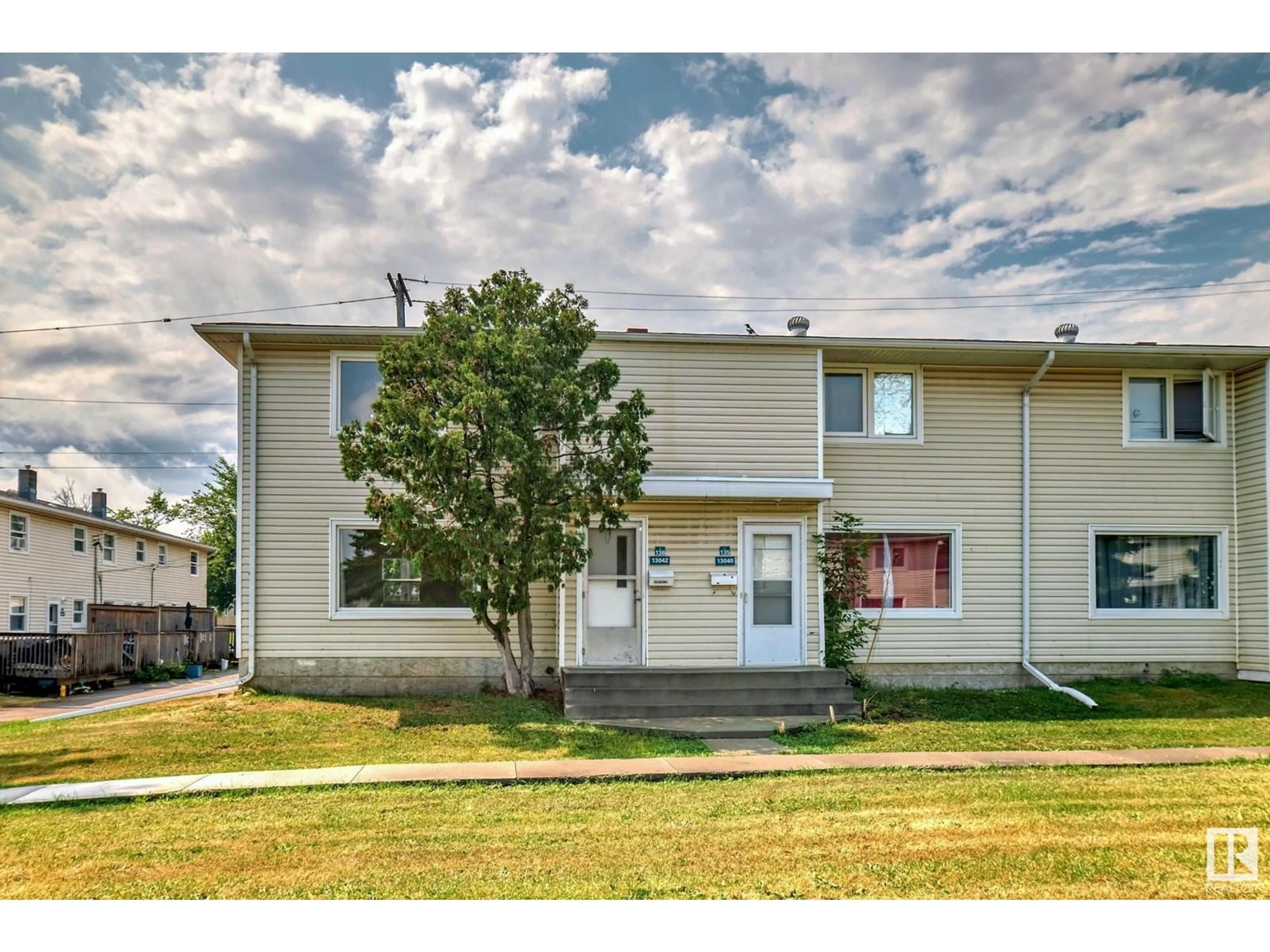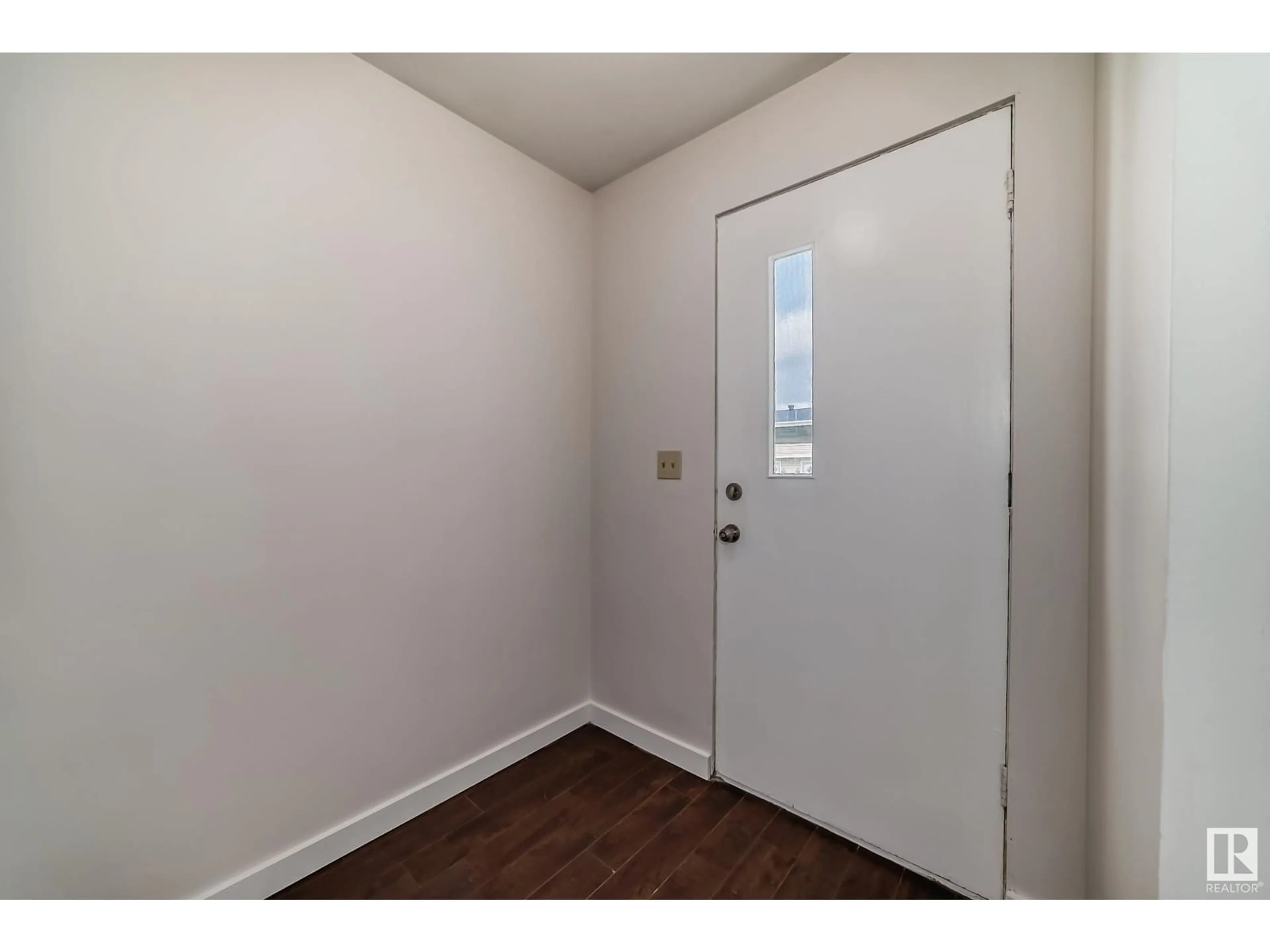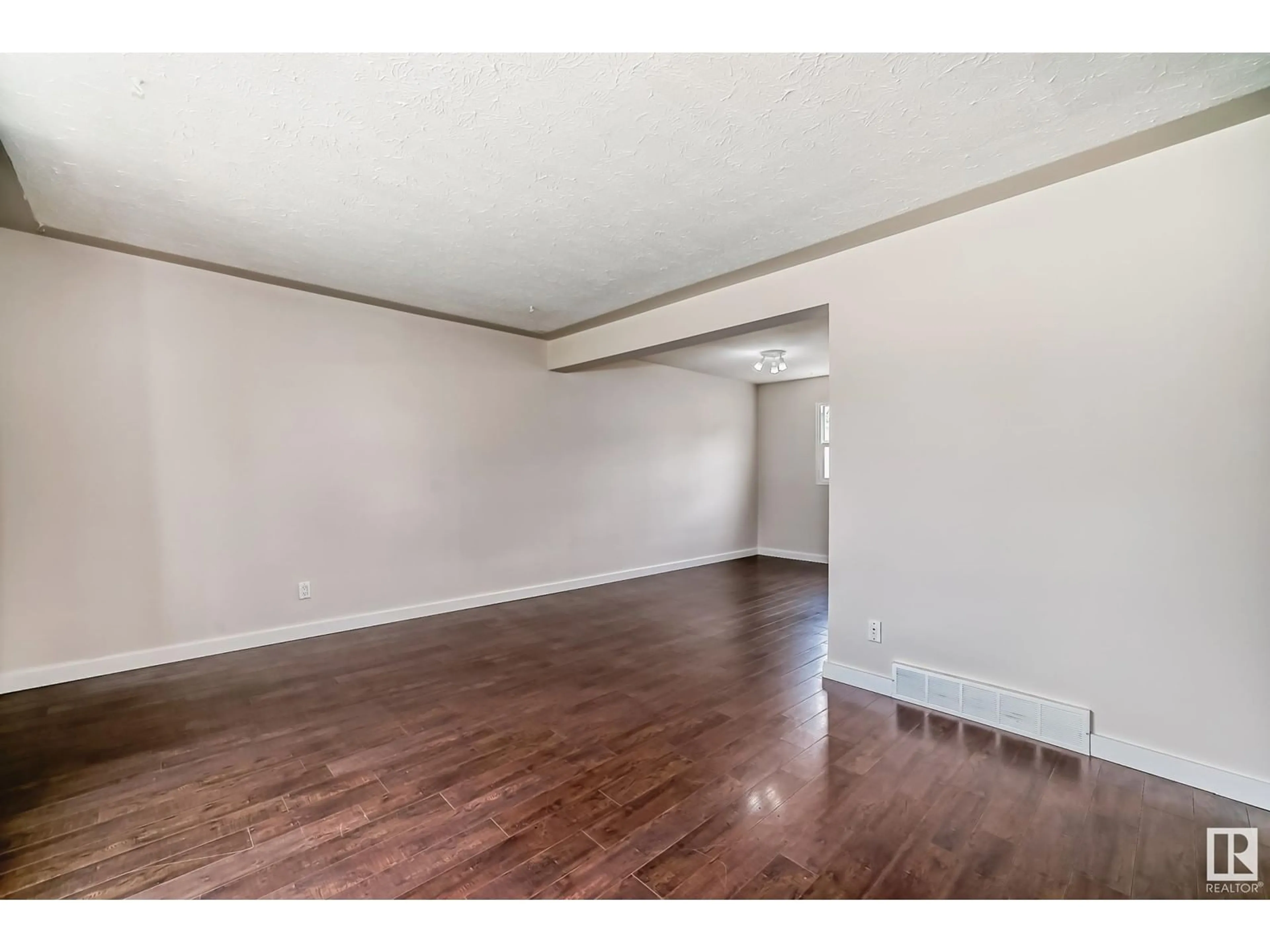13042 122B AV NW, Edmonton, Alberta T5L2X2
Contact us about this property
Highlights
Estimated ValueThis is the price Wahi expects this property to sell for.
The calculation is powered by our Instant Home Value Estimate, which uses current market and property price trends to estimate your home’s value with a 90% accuracy rate.Not available
Price/Sqft$168/sqft
Days On Market2 days
Est. Mortgage$730/mth
Maintenance fees$162/mth
Tax Amount ()-
Description
Wedgewood Homes is ideally situated near The Yellowhead, St. Albert Trail, and Central Edmonton, making it a prime location for first-time homebuyers and investors alike. This 1011-square-foot, LOW Condo Fee, two-storey townhouse, complete with a fully finished basement, has been recently updated and painted in contemporary colors, ensuring its a residence you'll take pride in. This end unit, facing a serene green space, enjoys a favorable location within the complex, featuring a fenced deck and two parking stalls conveniently located right outside the back door. The main floor boasts new engineered hardwood flooring and a spacious L-shaped living and dining room. The kitchen is equipped with a corner pantry, new cabinets, and brand-new stainless steel appliances. Upstairs, you'll find three generous bedrooms with new carpets and an updated four-piece bathroom. The master bedroom includes a walk-in closet. The basement is fully developed, offering a family room, a den, and a laundry room. (id:39198)
Property Details
Interior
Features
Lower level Floor
Family room
5.27 m x 3.22 mDen
2.24 m x 2.17 mExterior
Parking
Garage spaces 2
Garage type Stall
Other parking spaces 0
Total parking spaces 2
Condo Details
Inclusions
Property History
 33
33


