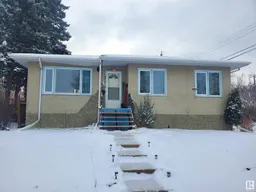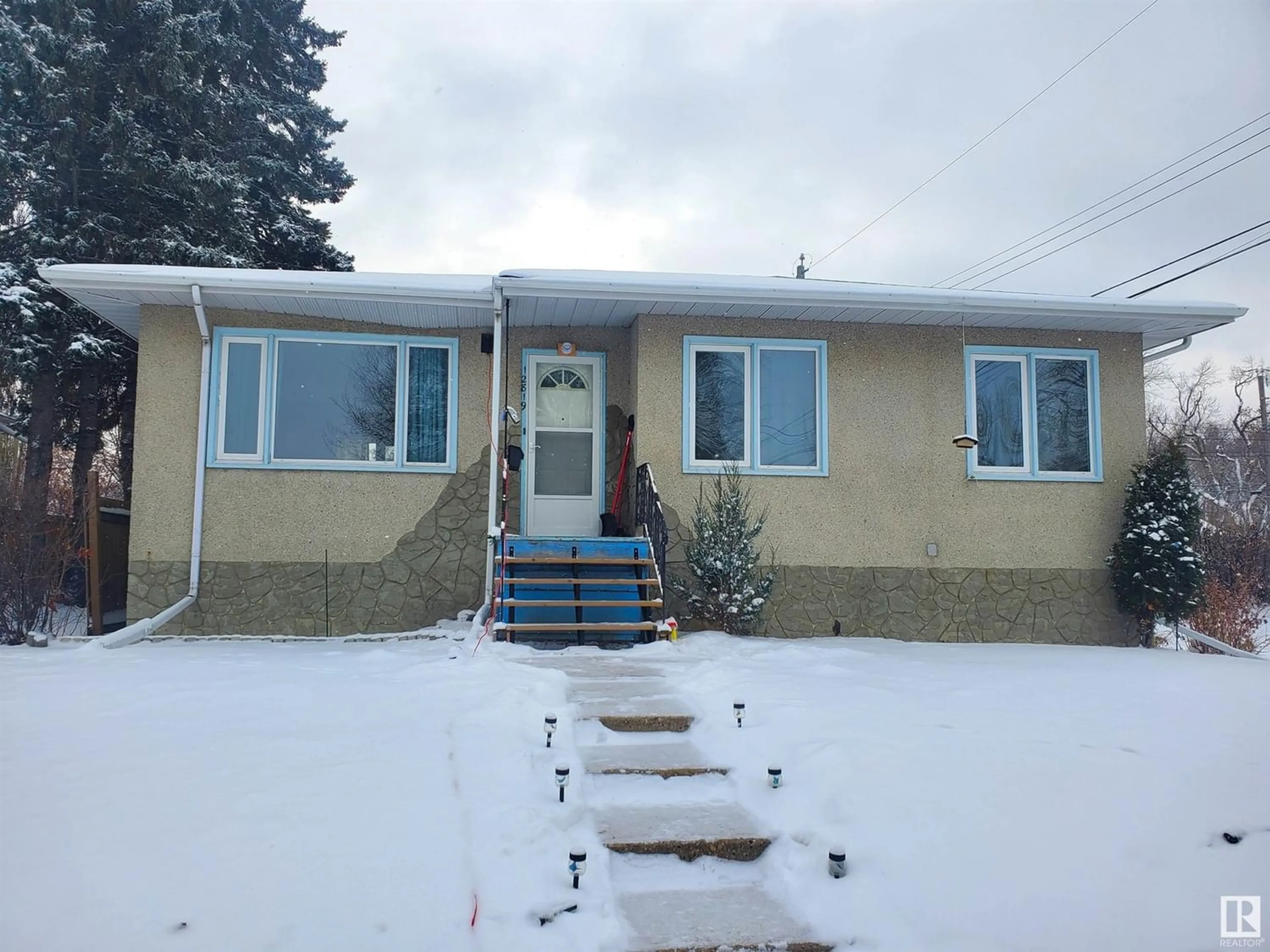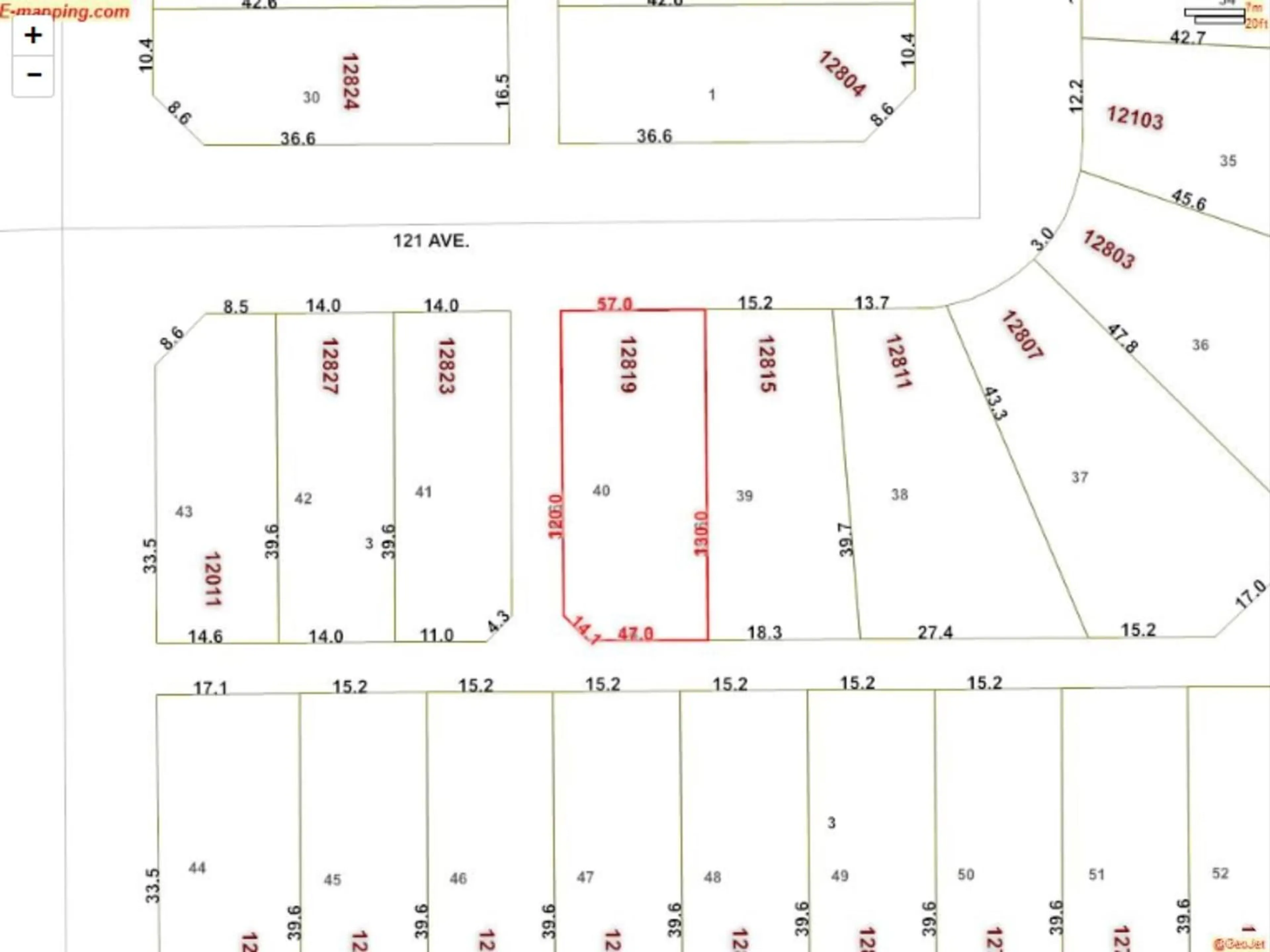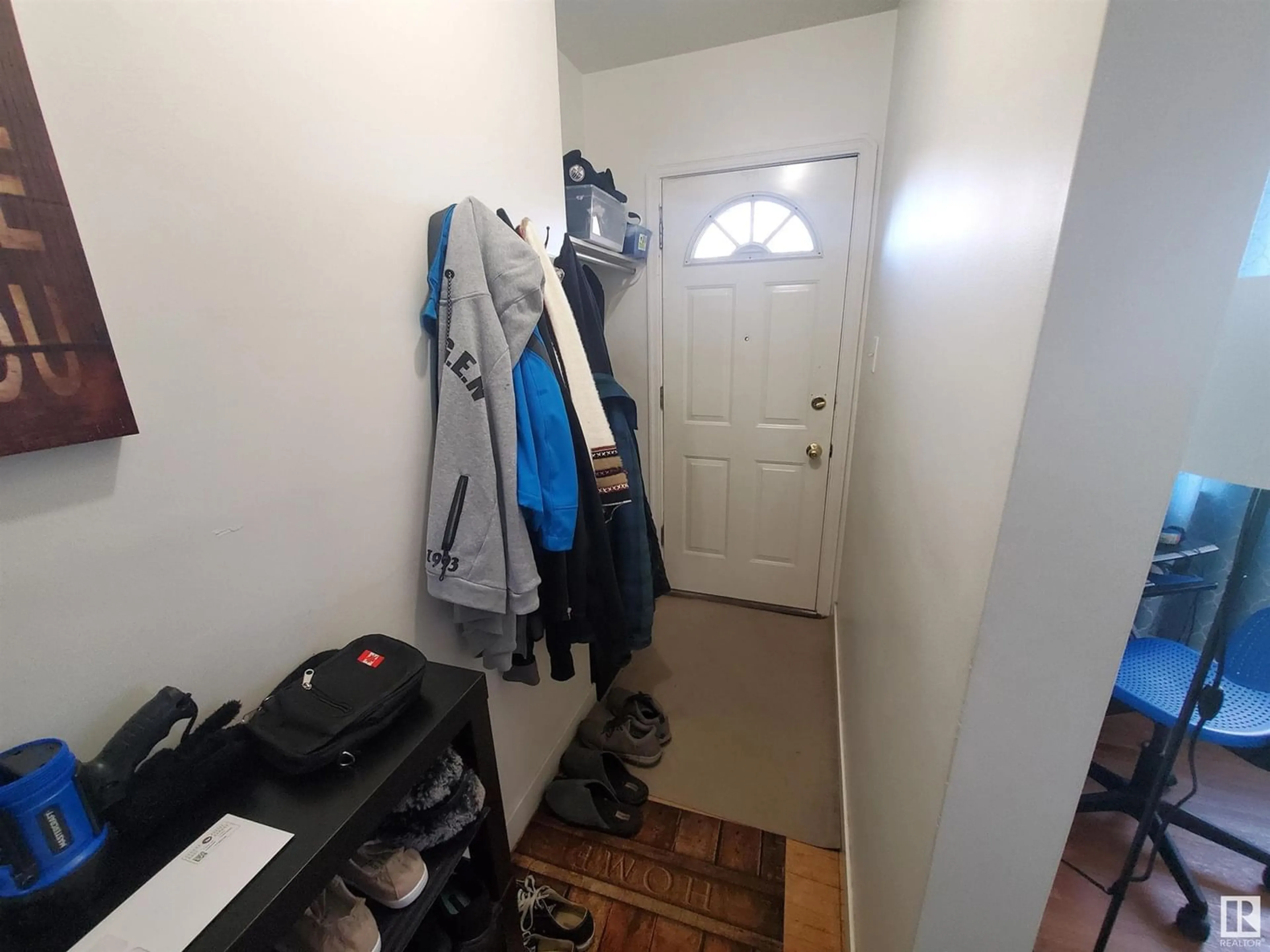12819 121 AV NW, Edmonton, Alberta T5L2S6
Contact us about this property
Highlights
Estimated ValueThis is the price Wahi expects this property to sell for.
The calculation is powered by our Instant Home Value Estimate, which uses current market and property price trends to estimate your home’s value with a 90% accuracy rate.Not available
Price/Sqft$311/sqft
Est. Mortgage$1,395/mo
Tax Amount ()-
Days On Market310 days
Description
PRIME Sherbrooke location! 1041 SF BUNGALOW, positioned on an EXPANSIVE 57 FOOT WIDE CORNER LOT, is an ideal choice for STARTERS, INVESTORS, or REDEVELOPMENT enthusiasts. The tastefully upgraded 3 bedroom home exudes potential. It's bright, spacious living/dining combo showcases original oak hardwood floors & a charming coved ceiling for added warmth. Journey downstairs to discover a versatile basement featuring its own living area, kitchen, bedroom, 3pc bath, and laundry perfect for various living arrangements. Upgrades include shingles, vinyl windows, hot water tank, & 100 Amp Service. LARGE CORNER LOT with single detached garage. Located on a tranquil, beautiful tree-lined street, this property enjoys a serene ambiance while still being close to essential amenities. Easy access to Yellowhead, St. Albert Trail, NAIT, Grant MacEwan, Ice District, Downtown & the Majestic River Valley. Experience the perfect fusion of comfort, convenience, and potential in this exceptional property! (id:39198)
Property Details
Interior
Features
Basement Floor
Bedroom 3
3.8 m x 3.5 mExterior
Parking
Garage spaces 4
Garage type Detached Garage
Other parking spaces 0
Total parking spaces 4
Property History
 33
33


