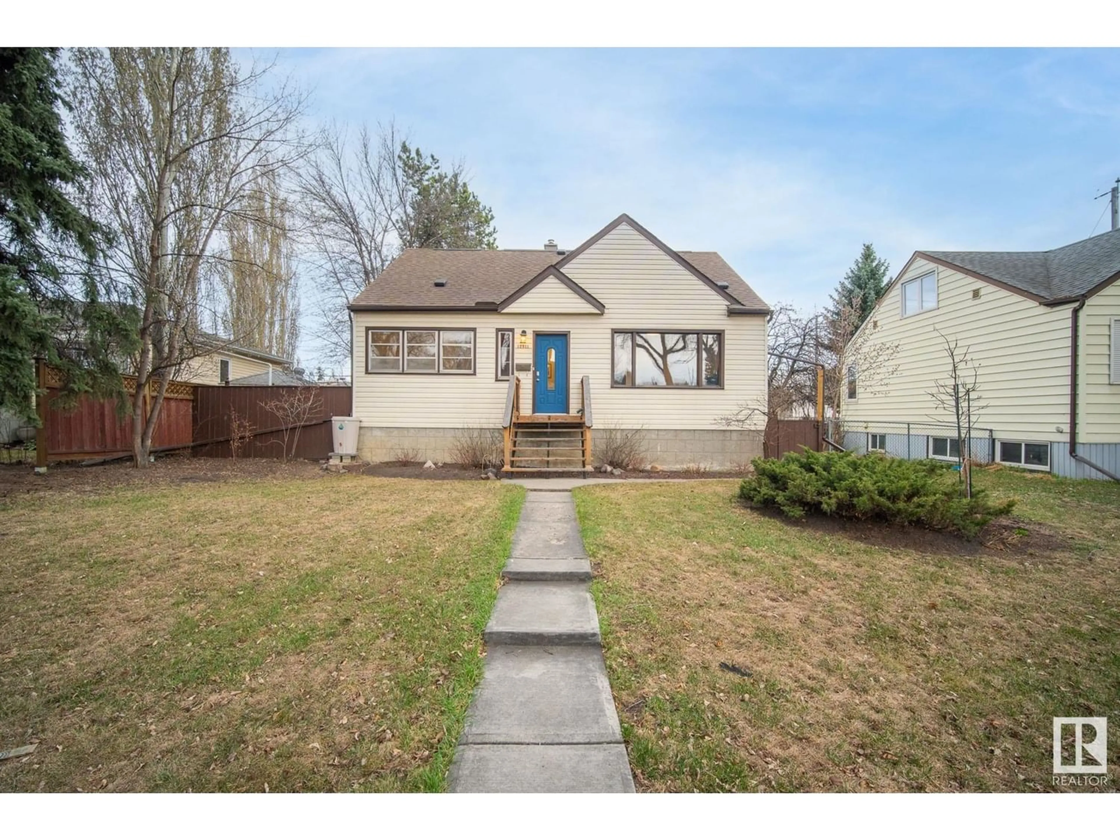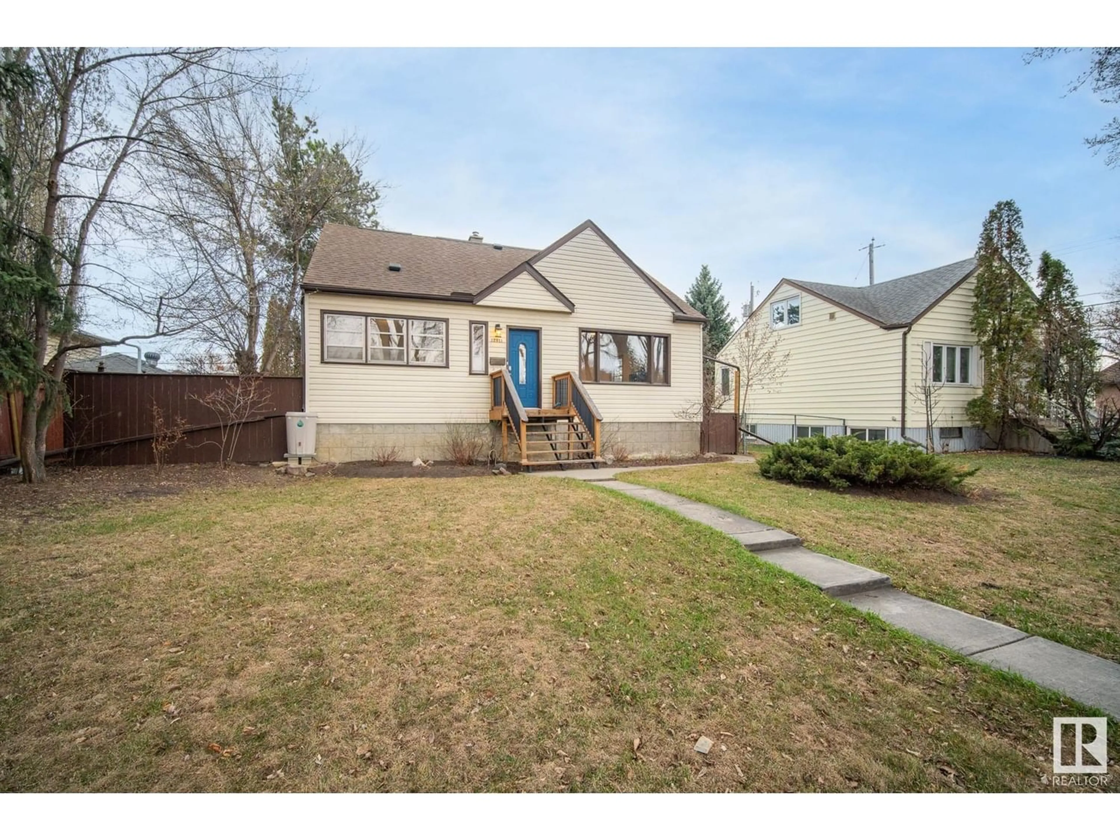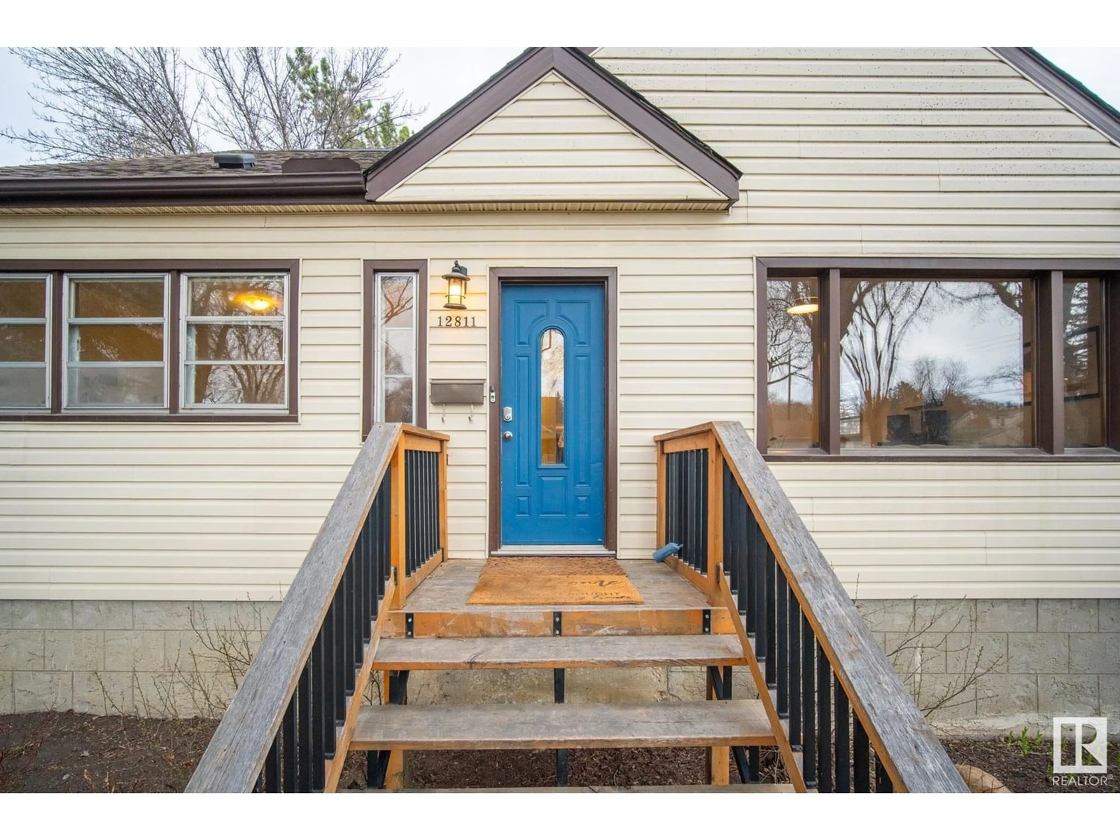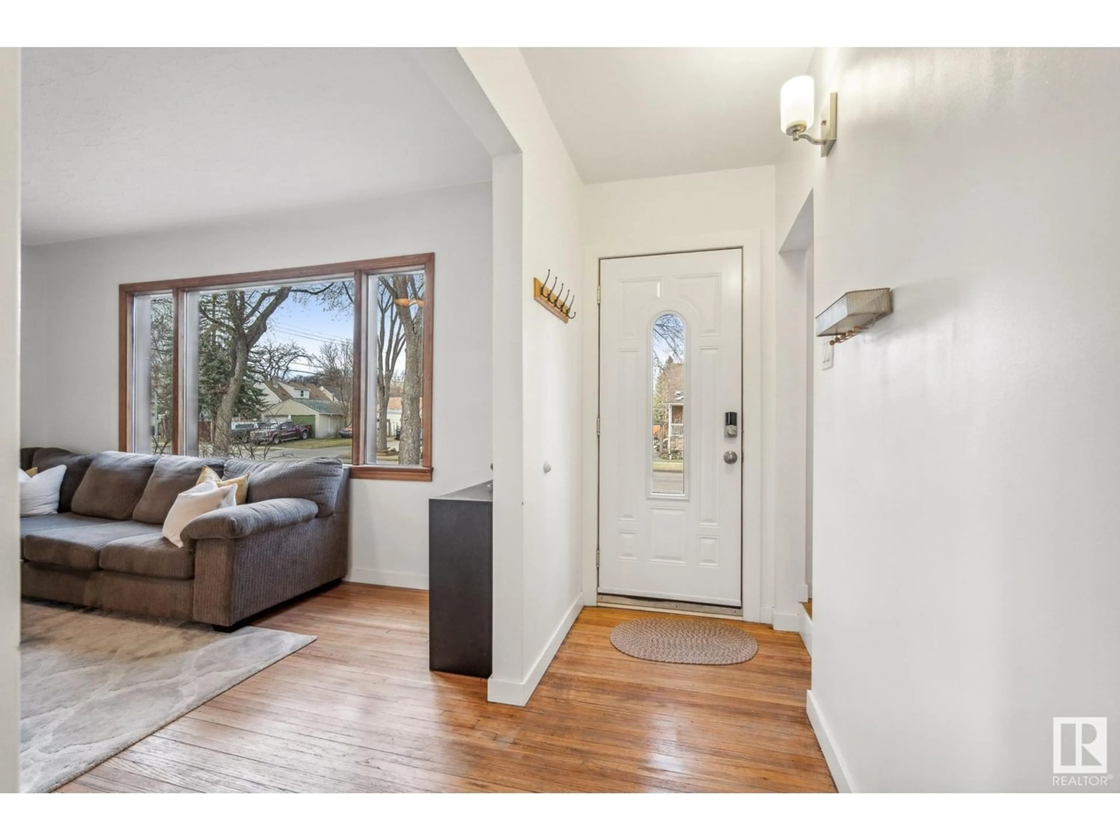12811 119 AV NW, Edmonton, Alberta T5L2N1
Contact us about this property
Highlights
Estimated ValueThis is the price Wahi expects this property to sell for.
The calculation is powered by our Instant Home Value Estimate, which uses current market and property price trends to estimate your home’s value with a 90% accuracy rate.Not available
Price/Sqft$290/sqft
Est. Mortgage$1,846/mo
Tax Amount ()-
Days On Market227 days
Description
Welcome to your new home in the serene community of Sherbrooke! Nestled in a mature and tranquil neighbourhood, this 4 bedroom and 2 bathroom home offers the perfect blend of comfort and functionality. The upgrades throughout ensure modern convenience and style with a beautifully appointed kitchen that extends to the living room. Hardwood floors flow through the main and upper level, adding elegance and warmth to the living spaces. The primary bedroom features a WALK-IN closet and 4 piece ensuite. The FULLY finished basement offers additional living or entertainment space, accommodating various needs and preferences. The SOUTH-facing spacious backyard equipped with a single detached garage is a haven for relaxation and outdoor gatherings, bordered by gorgeous trees that offer privacy. With easy access to the Yellowhead highway, parks and schools make commuting and exploring a breeze. Upgrades include: ELECTRICAL 220, FURNACE, WATER LINES, WASHER/DRYER, & BATHROOMS! (id:39198)
Property Details
Interior
Features
Main level Floor
Bedroom 2
3.5 m x 3.1 mBedroom 3
3.1 m x 3.1 mLiving room
4.6 m x 3.6 mDining room
3.6 m x 2.4 m



