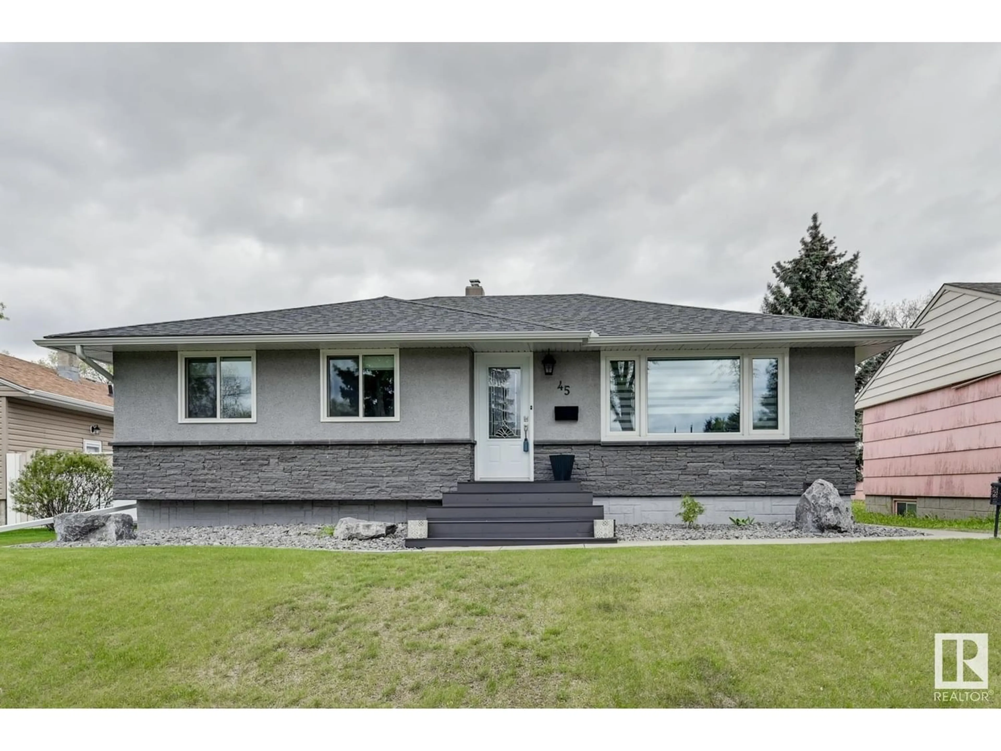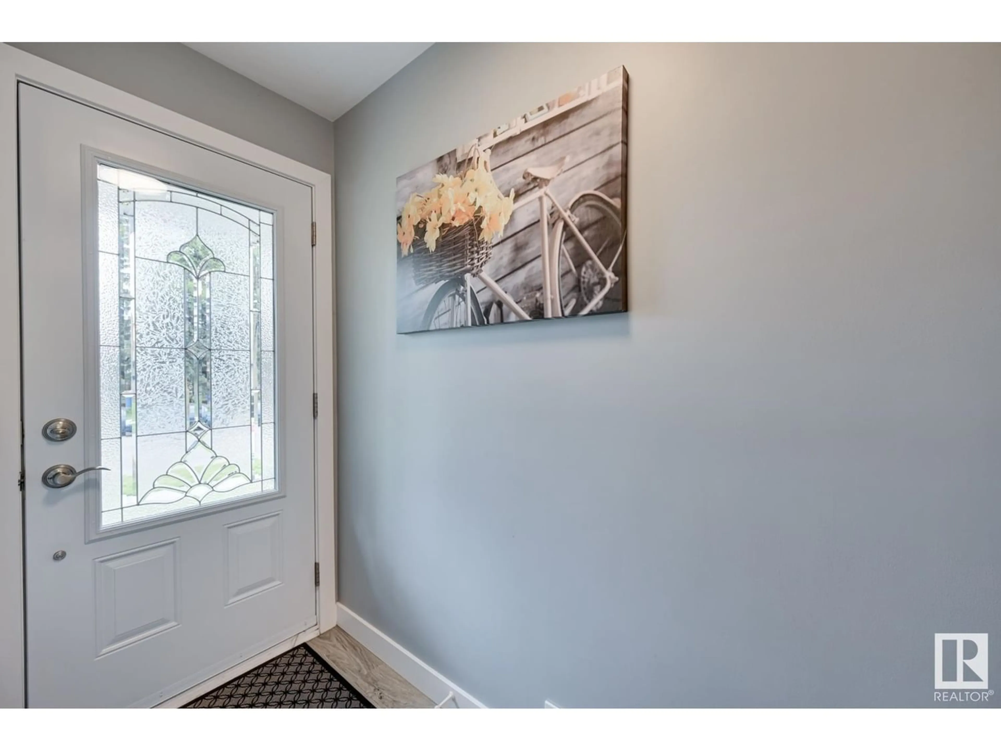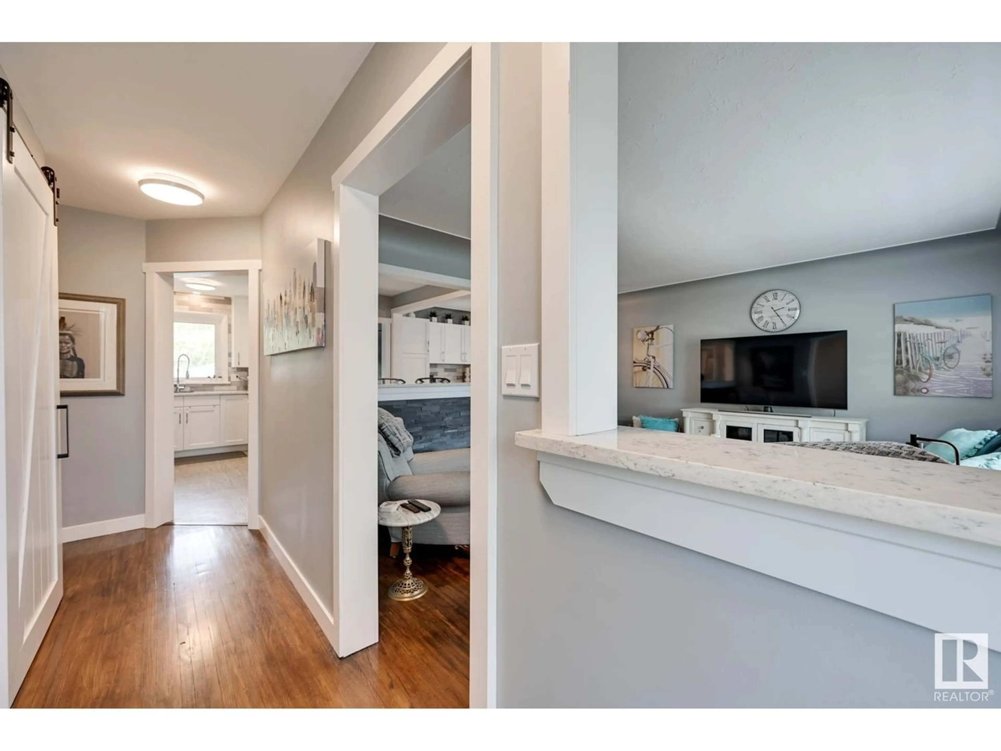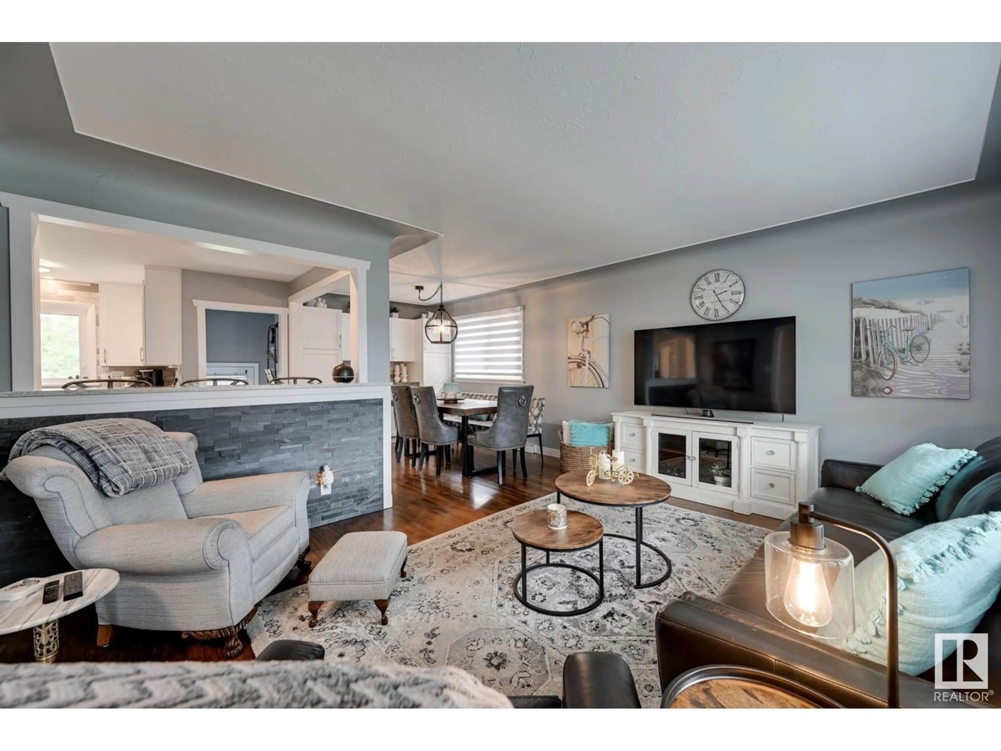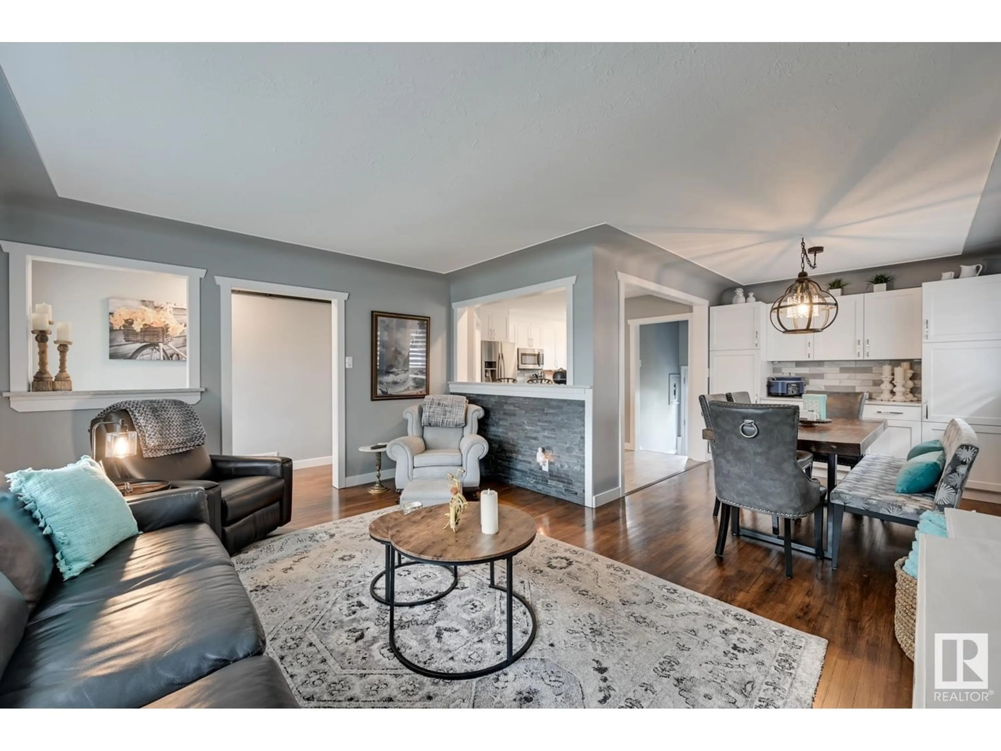11945 131 ST NW, Edmonton, Alberta T5L1M6
Contact us about this property
Highlights
Estimated ValueThis is the price Wahi expects this property to sell for.
The calculation is powered by our Instant Home Value Estimate, which uses current market and property price trends to estimate your home’s value with a 90% accuracy rate.Not available
Price/Sqft$383/sqft
Est. Mortgage$1,889/mo
Tax Amount ()-
Days On Market204 days
Description
Welcome to this stunning 1,146 square foot 3+2 bedroom BUNGALOW in the heart of Sherbrooke. The main floor has been beautifully renovated and features a large living room with gleaming hardwood flooring and large windows for tons of natural light. Spacious dining room with built-in cabinetry, updated white kitchen boasting stainless steel appliances, quartz countertops, tile backsplash, and eat up breakfast bar. Primary bedroom, two additional generous sized bedrooms, and a four piece bathroom complete the main floor. The partially finished basement is where you will find a huge rec room perfect for family entertainment and two additional bedrooms. Fully landscaped back yard with brick patio showing immense pride of ownership. Detached double garage with back lane access and additional front street parking. Upgrades include windows, shingles, and main floor renovation (2019.) A rare and beautiful find in an established highly sought after neighbourhood near parks, schools and shopping. WELCOME HOME! (id:39198)
Property Details
Interior
Features
Basement Floor
Family room
8.11 m x 3.82 mBedroom 4
2.74 m x 3.27 mBedroom 5
3.09 m x 3.9 m
