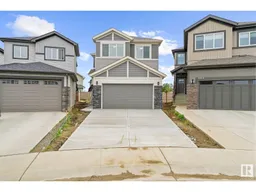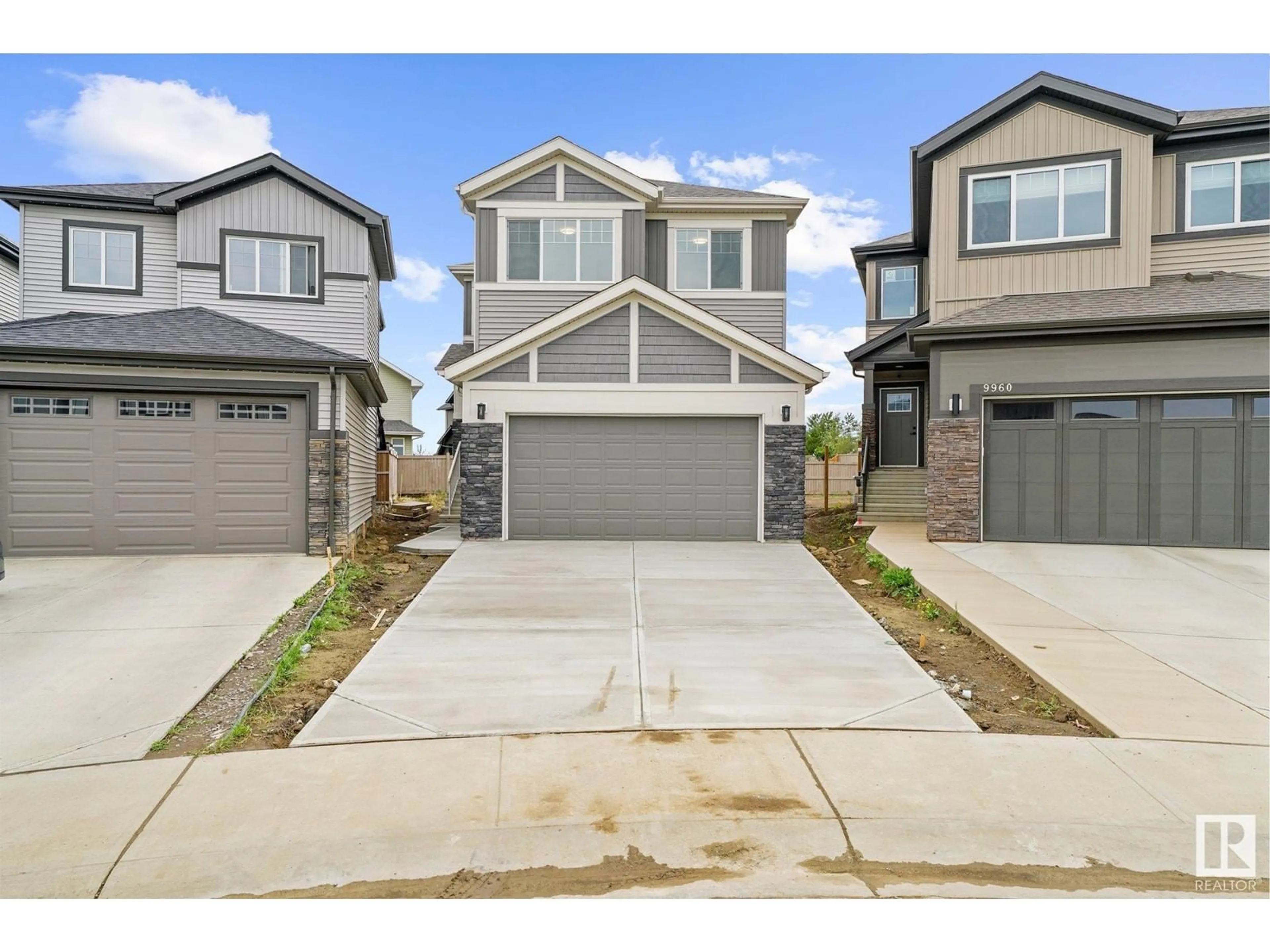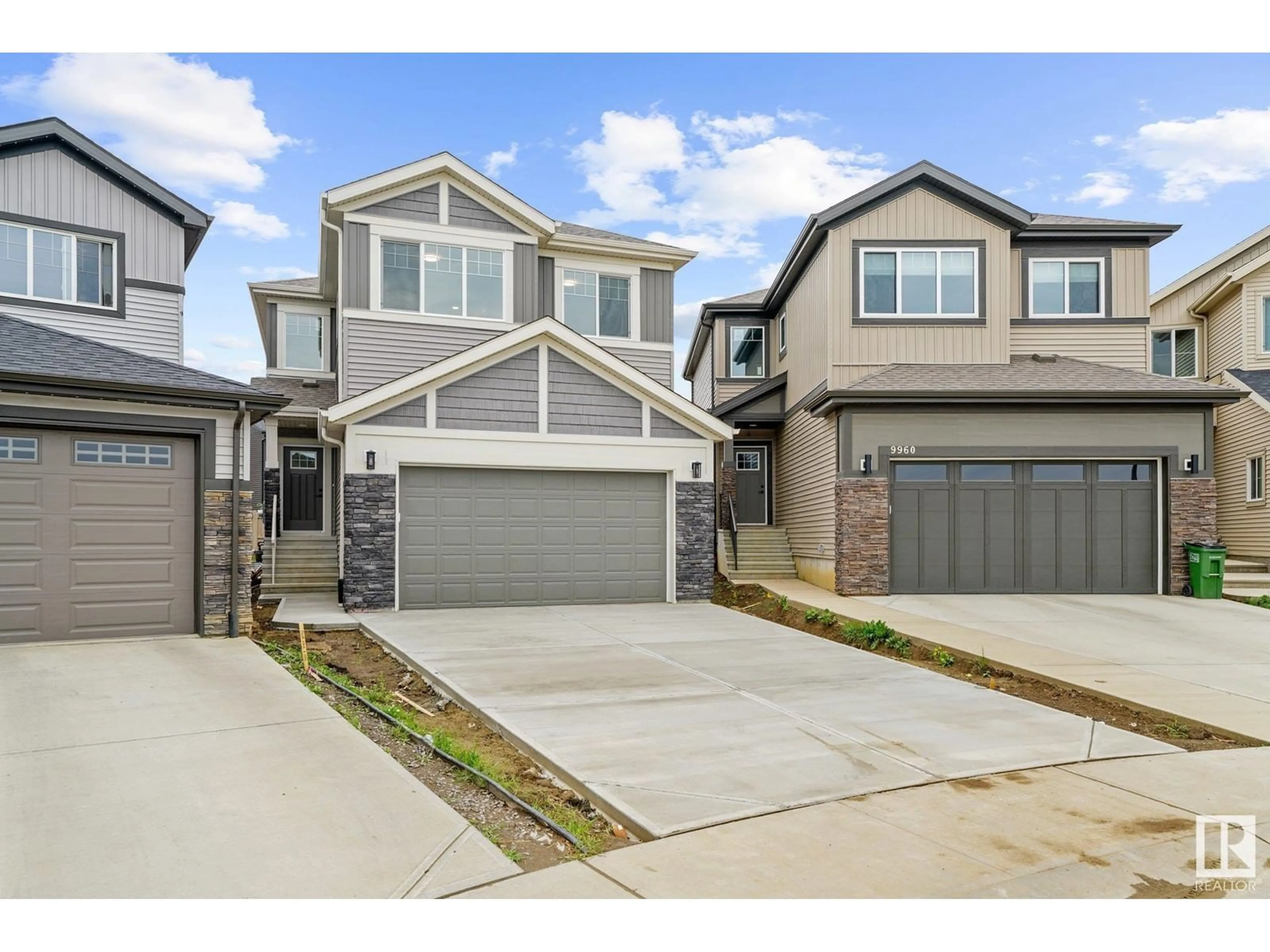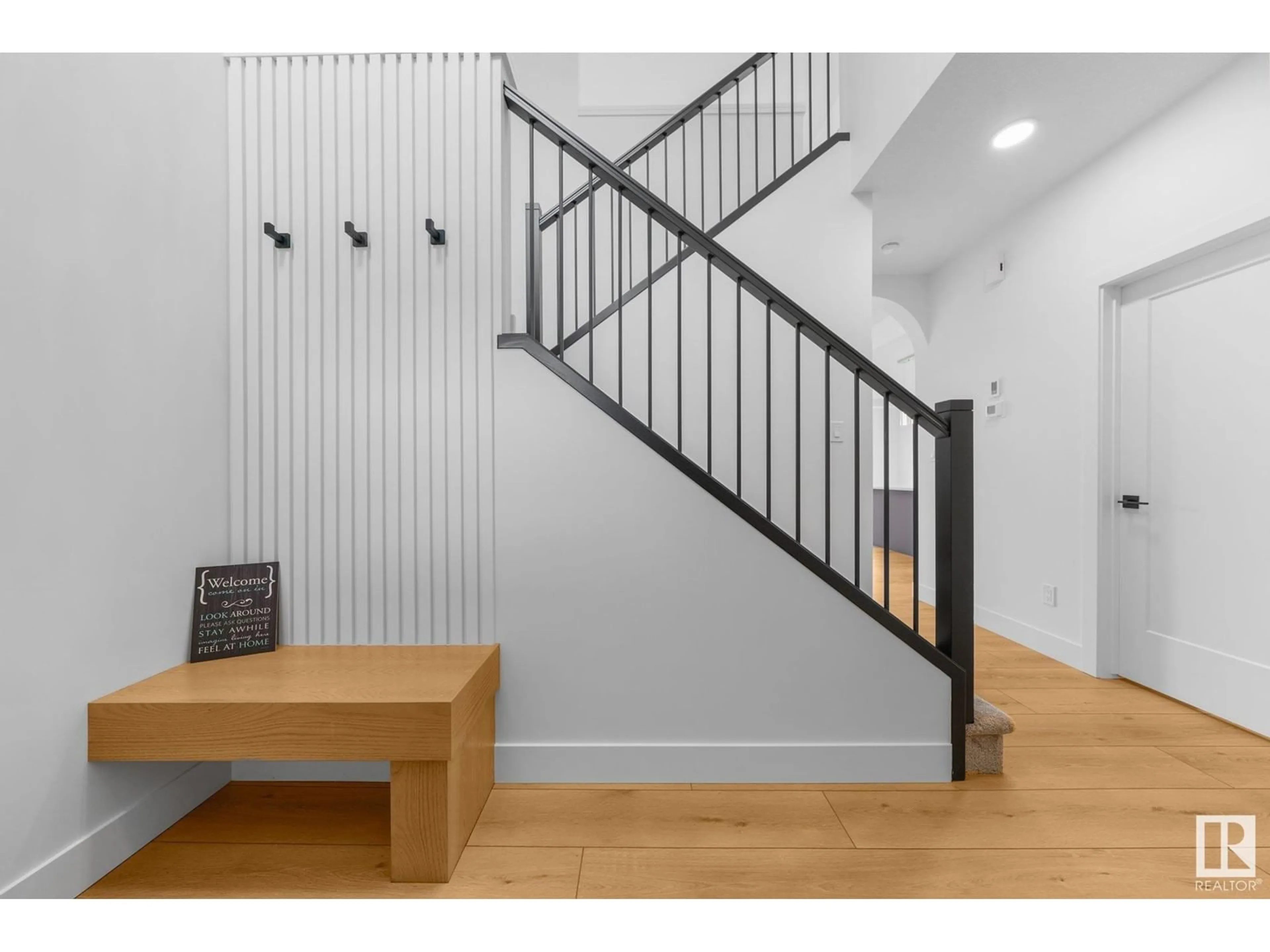9956 223 ST NW NW, Edmonton, Alberta T6M2P3
Contact us about this property
Highlights
Estimated ValueThis is the price Wahi expects this property to sell for.
The calculation is powered by our Instant Home Value Estimate, which uses current market and property price trends to estimate your home’s value with a 90% accuracy rate.Not available
Price/Sqft$311/sqft
Est. Mortgage$2,619/mo
Tax Amount ()-
Days On Market119 days
Description
welcome to this executive new Custom built home located in the desirable neighbourhood of Secord, This stunning 1950 sq ft home sits on a generous pie shaped west facing lot , offering 3 bedrooms 2.5 bath with a separate entry. The gourmet kitchen adorned high end custom cabinets a large island ,a walk through pantry plus quartz countertops throughout.The adjacent large dining area has a patio door leading to a future deck. The upper level boasts a spacious bonus room. The primary bedroom is a true retreat offering a 5 pcs luxurious ensuite that includes a lrg soaker tub dual sinks and tiled showers .Two more spacious bedrooms are ideal for a growing family.The basement offers pluming rough in for a future suite for a kitchen and bath. Upgrades include LARGE 8FT GARAGE DOOR with extra hight in the ceiling great for 1/2 ton .SOLAR PANEL READY conduits runs from basement to attic.Special custom insulated attic hatches, ,hot water on demand ,large upper level laundry room with storage cabinets. (id:39198)
Property Details
Interior
Features
Main level Floor
Living room
Dining room
Kitchen
Property History
 40
40


