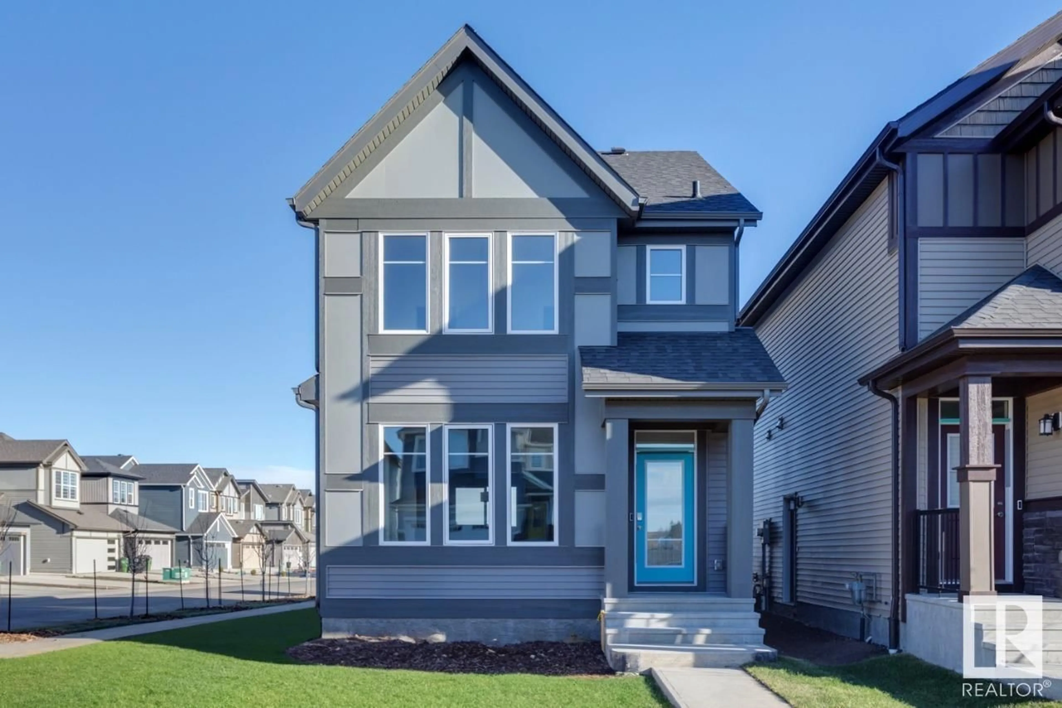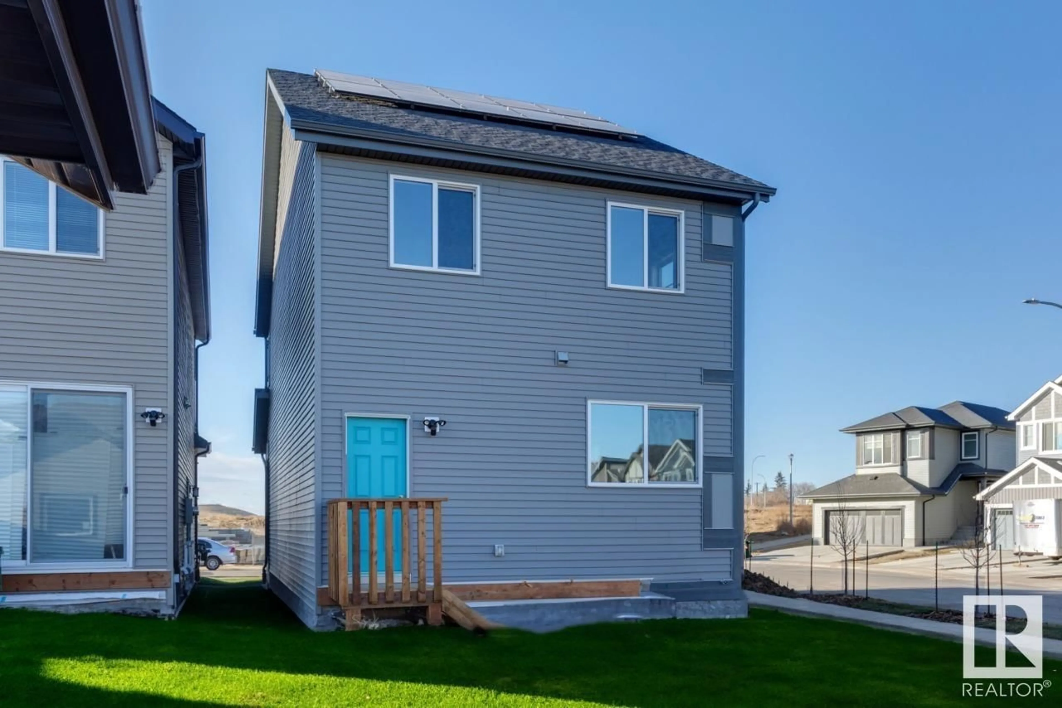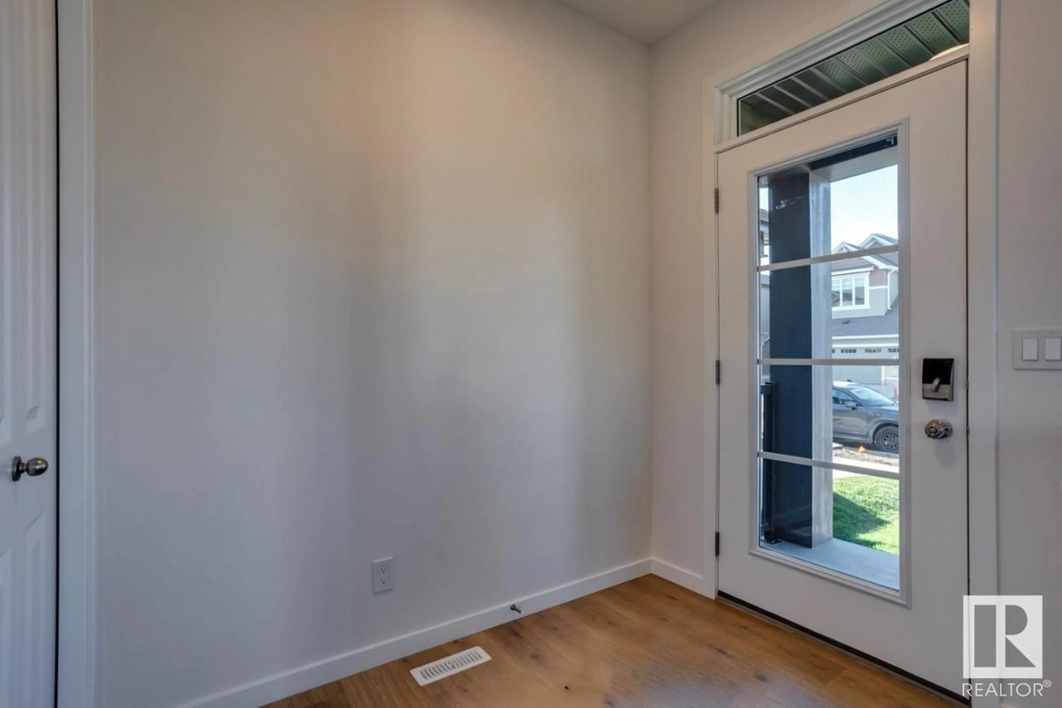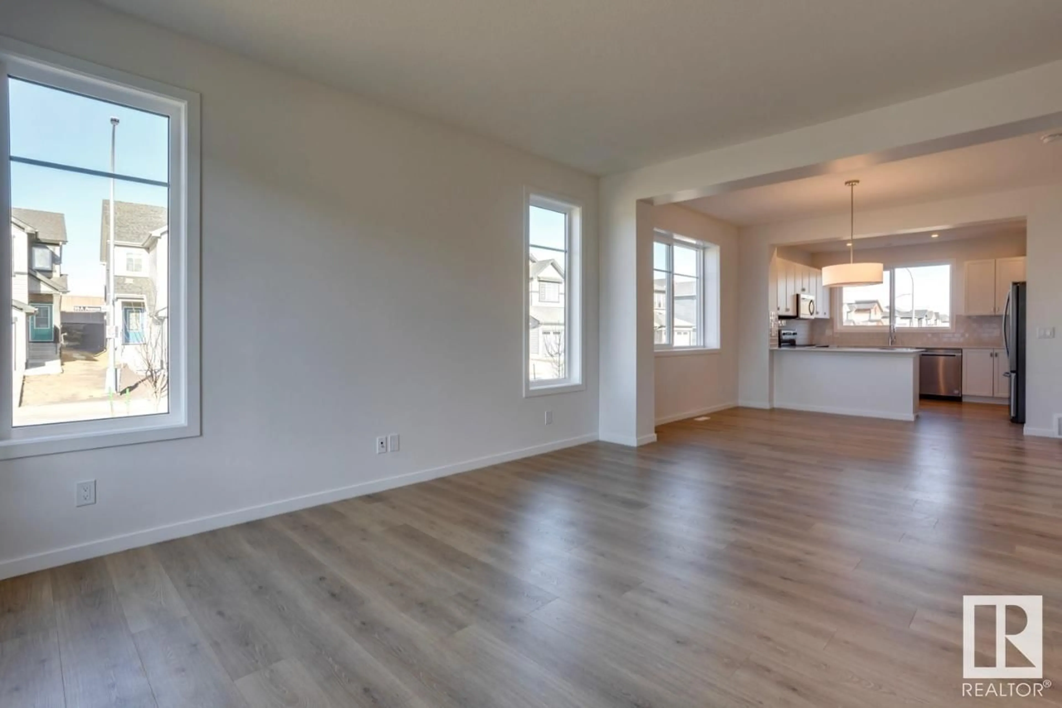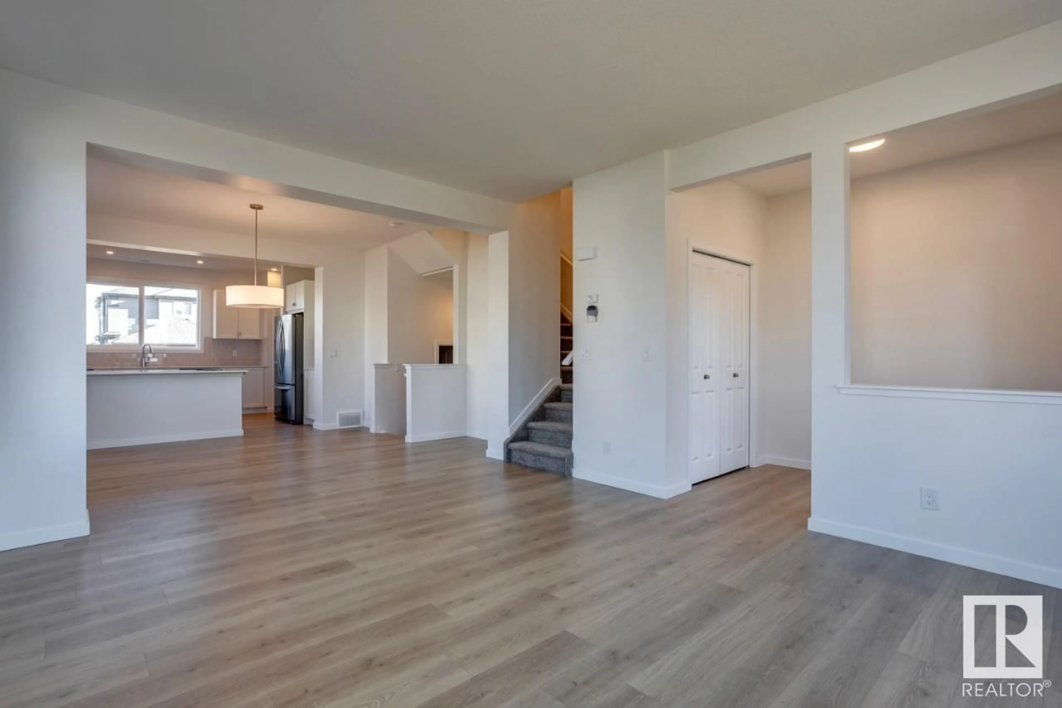9955 227 ST NW, Edmonton, Alberta T5T7V1
Contact us about this property
Highlights
Estimated ValueThis is the price Wahi expects this property to sell for.
The calculation is powered by our Instant Home Value Estimate, which uses current market and property price trends to estimate your home’s value with a 90% accuracy rate.Not available
Price/Sqft$294/sqft
Est. Mortgage$1,975/mo
Tax Amount ()-
Days On Market1 year
Description
Welcome to The Destiny 20 by Jayman BUILT, a haven of contemporary elegance and practical design. The main floor boasts an expansive open layout, adorned with luxurious vinyl plank flooring that seamlessly connects the spacious great room and dining area. The kitchen is a chef's delight, featuring a peninsula-style work area with a sleek flush eating bar and a convenient pantry. All appliances are included, ensuring a hassle-free move-in experience. Convenience meets style on the main floor with a strategically placed two-piece bathroom near the basement stairs. Ascend to the second floor - luxury awaits in the spacious owner's bedroom , complete with a generous walk-in closet and a full ensuite, providing a private oasis. Two additional well-appointed bedrooms and a second full bath add to the allure of the second floor, offering ample space for family, guests, or a home office. The laundry room on this level enhances the functional charm of this home, making everyday living a breeze. (id:39198)
Property Details
Interior
Features
Upper Level Floor
Bedroom 3
3.2 m x 2.77 mPrimary Bedroom
3.93 m x 3.7 mBedroom 2
3.2 m x 2.86 mLaundry room
2.01 m x 1.08 mExterior
Parking
Garage spaces 2
Garage type Parking Pad
Other parking spaces 0
Total parking spaces 2
Property History
 22
22
