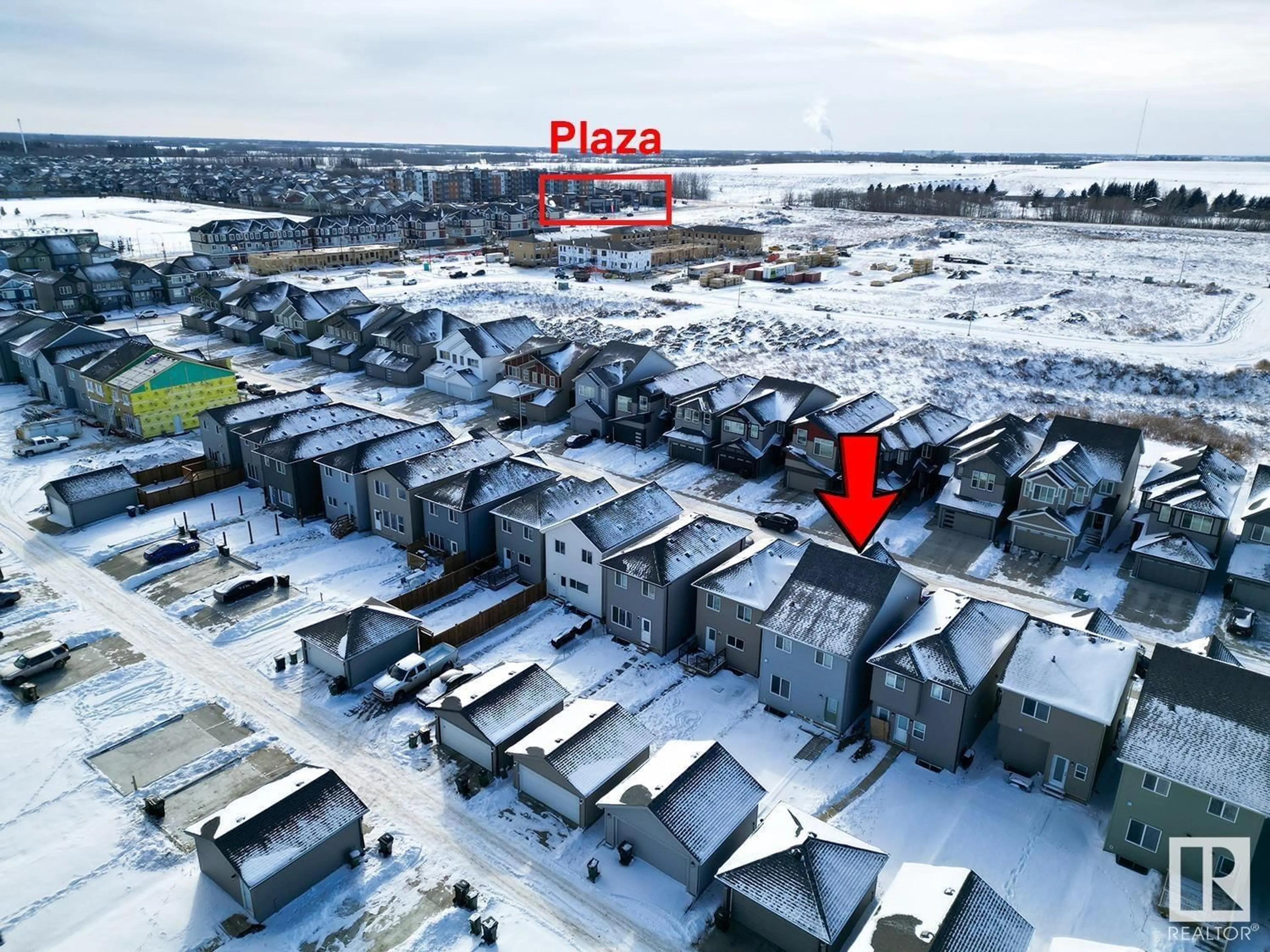9919 227 ST NW, Edmonton, Alberta T5T7V1
Contact us about this property
Highlights
Estimated ValueThis is the price Wahi expects this property to sell for.
The calculation is powered by our Instant Home Value Estimate, which uses current market and property price trends to estimate your home’s value with a 90% accuracy rate.Not available
Price/Sqft$304/sqft
Est. Mortgage$2,233/mo
Tax Amount ()-
Days On Market257 days
Description
Attention INVESTORS_ Revenue property-Spectacular 2023 Daytona house. This immaculately maintained home with 4 bedrooms, 3 full bathrooms feels like brand new. The main floor has luxury vinyl planks throughout and warms up with the big window and natural light. The large living room area is placed in main floor, then comes kitchen and a room after which can be an office/ or a bedroom, then a full bathroom placed at the end corner of floor and back door towards the yard. The gourmet kitchen has beautiful white quartz countertops and back splash, stainless steel kitchen appliances. The Bonus room in the upper level is great for accommodating more guests. The primary bedroom comes with a 3pc en-suite. A 3pc common bath, laundry, and two other bedrooms complete the upper floor. The unfinished basement has so much potential for future development. Rough grade is done for future landscaping. Nice spacious double car garage located in the back. This gorgeous home is ready for moving in. (id:39198)
Property Details
Interior
Features
Main level Floor
Bedroom 4
Property History
 47
47


