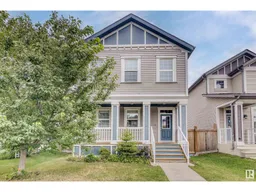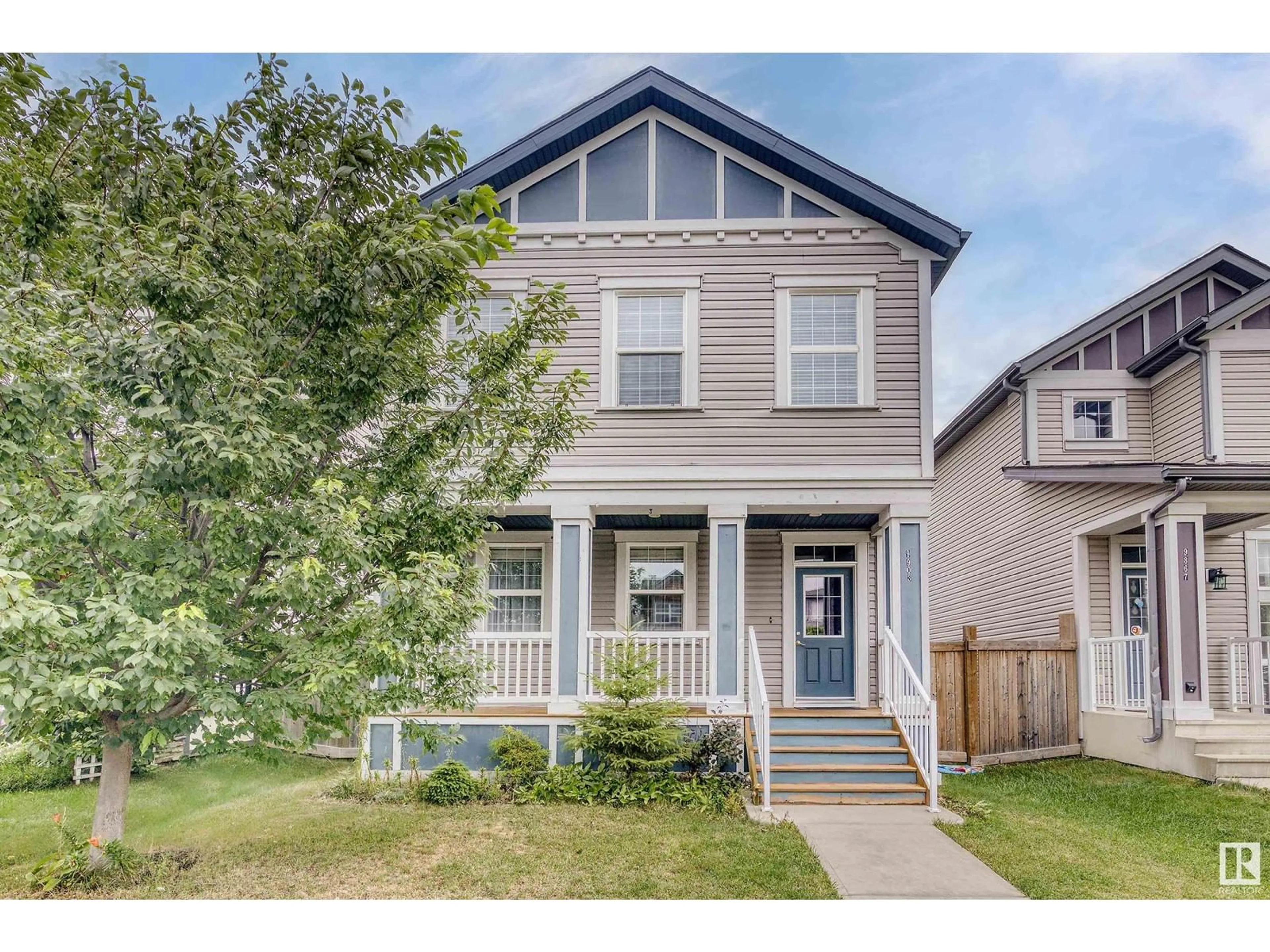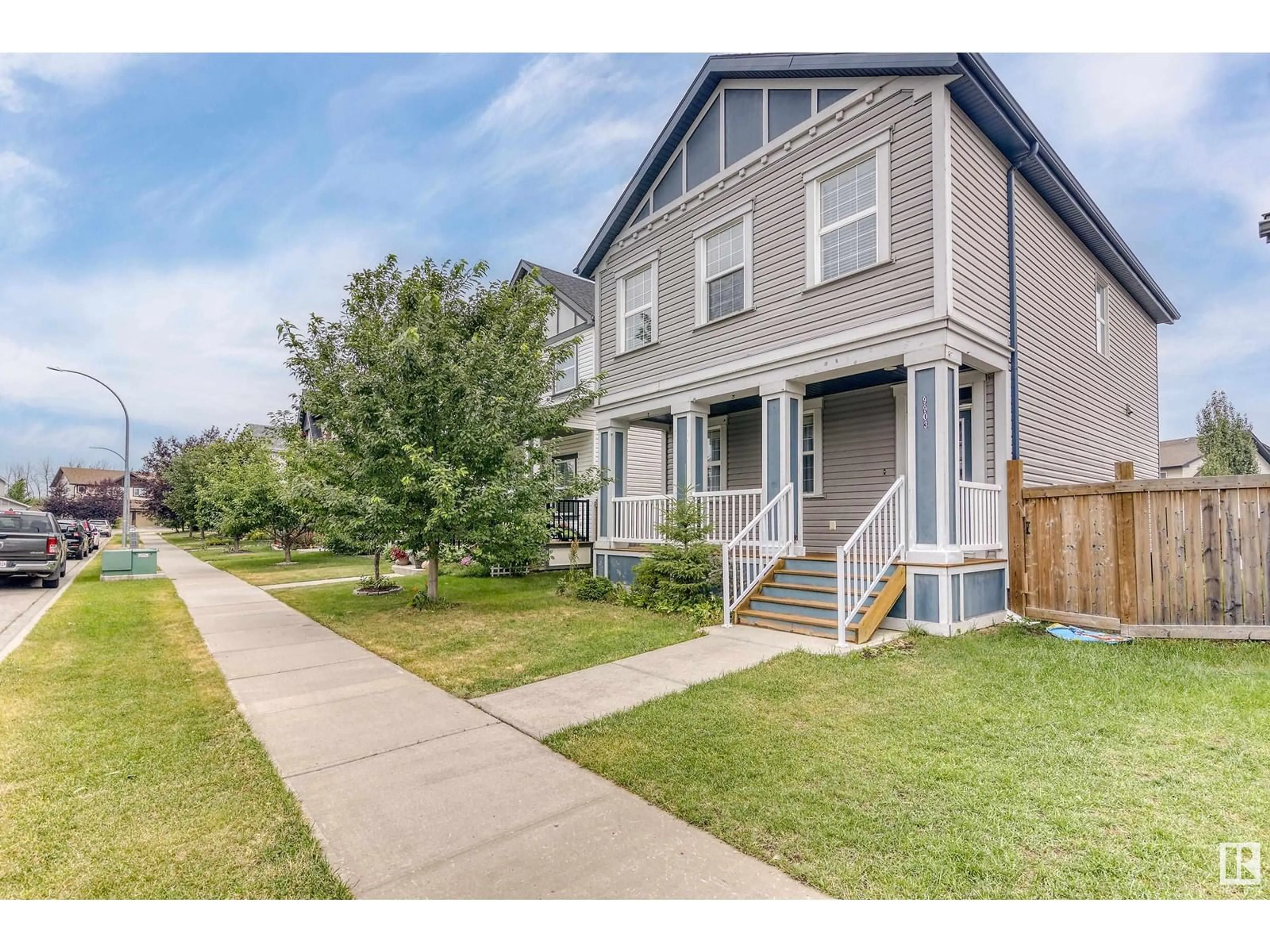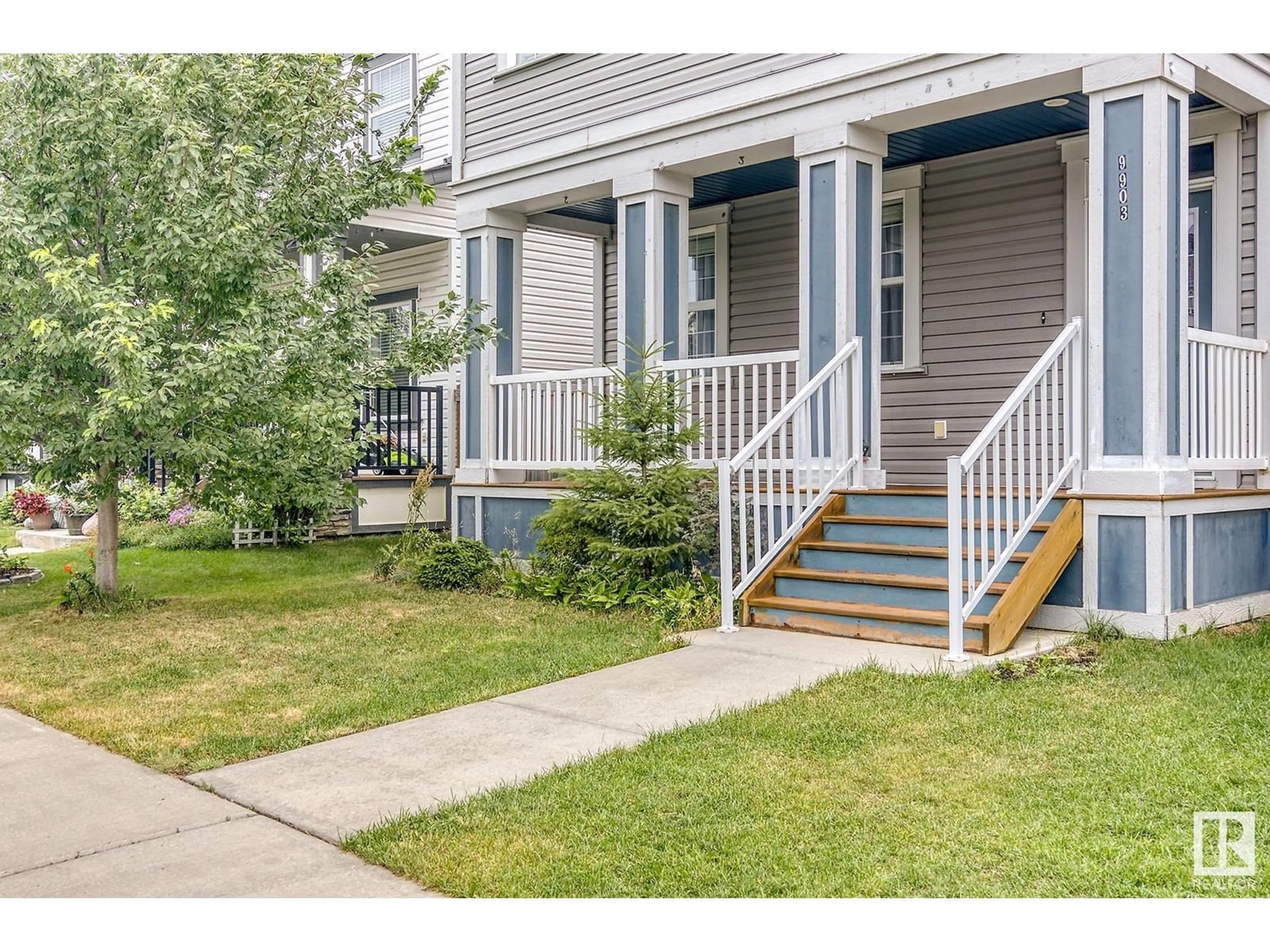9903 221 ST NW, Edmonton, Alberta T5T4M3
Contact us about this property
Highlights
Estimated ValueThis is the price Wahi expects this property to sell for.
The calculation is powered by our Instant Home Value Estimate, which uses current market and property price trends to estimate your home’s value with a 90% accuracy rate.Not available
Price/Sqft$298/sqft
Days On Market2 days
Est. Mortgage$2,082/mth
Tax Amount ()-
Description
Welcome to this beautiful house in desirable community of Secord. Private and quiet location, close to Golf Course, walking trails, shopping, playground etc. The main level features 9 ceilings, a generous living room, a perfectly situated dining area and a kitchen that is the definite focal point of the home. The kitchen features soft close cabinetry, granite countertops and includes stainless steel appliances. The main level also offers a half bath and a pantry. The upper level is where you will find large master bedroom with walk in closet and perfect 4pc ensuite. 2 more bedrooms are very generous in size, 4pc bath and a Bonus room completes the upper level. The home features large windows to enjoy lots of natural light. The basement is almost completed with set up for a kitchen and bathroom. Newly painted, professionally cleaned carpets and Furnace. It is fenced, landscaped and comes with double detached garage. (id:39198)
Property Details
Interior
Features
Lower level Floor
Family room
6.2 m x 2.67 mRecreation room
5.97 m x 3.27 mLaundry room
3.07 m x 1.69 mProperty History
 48
48


