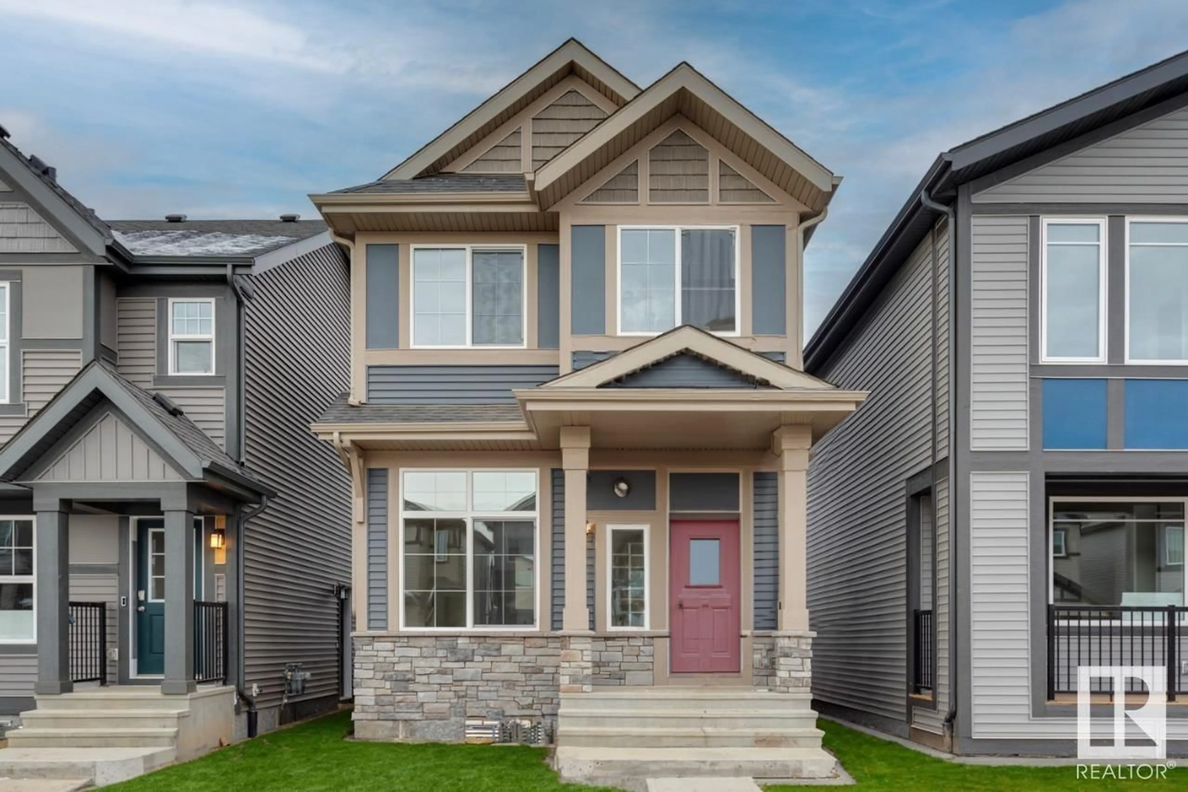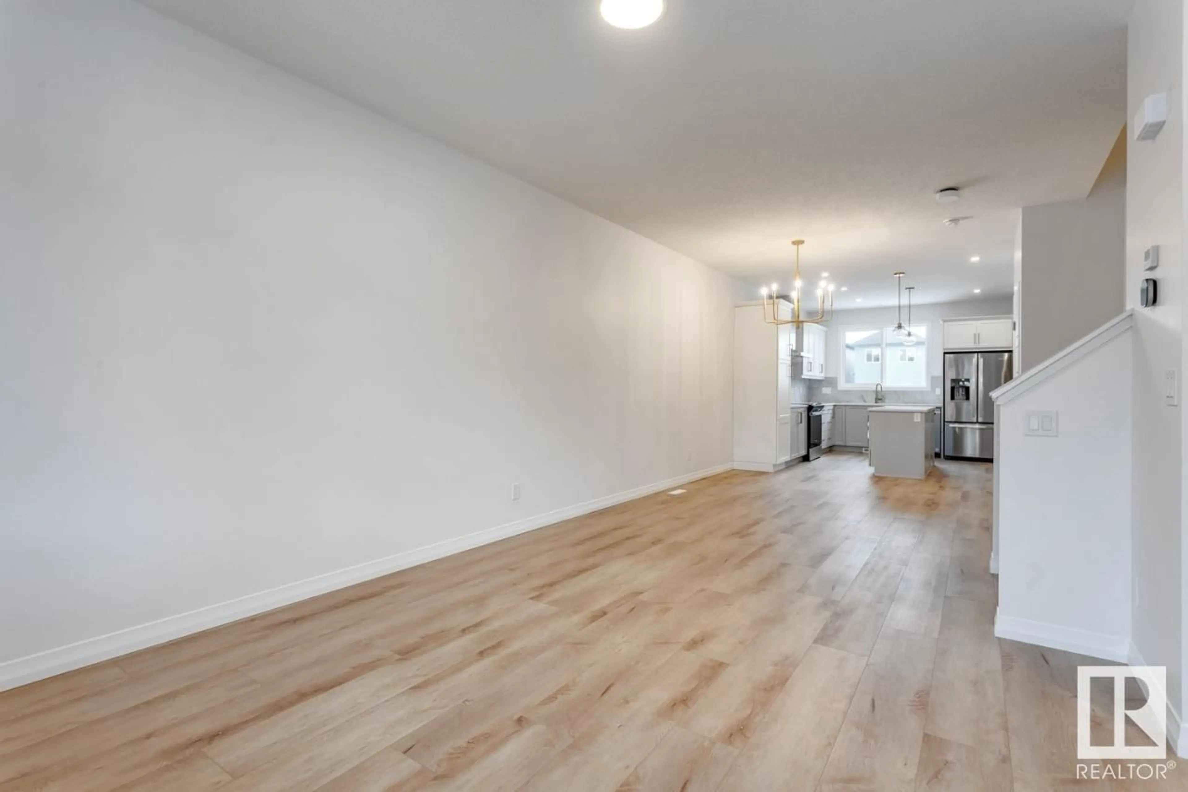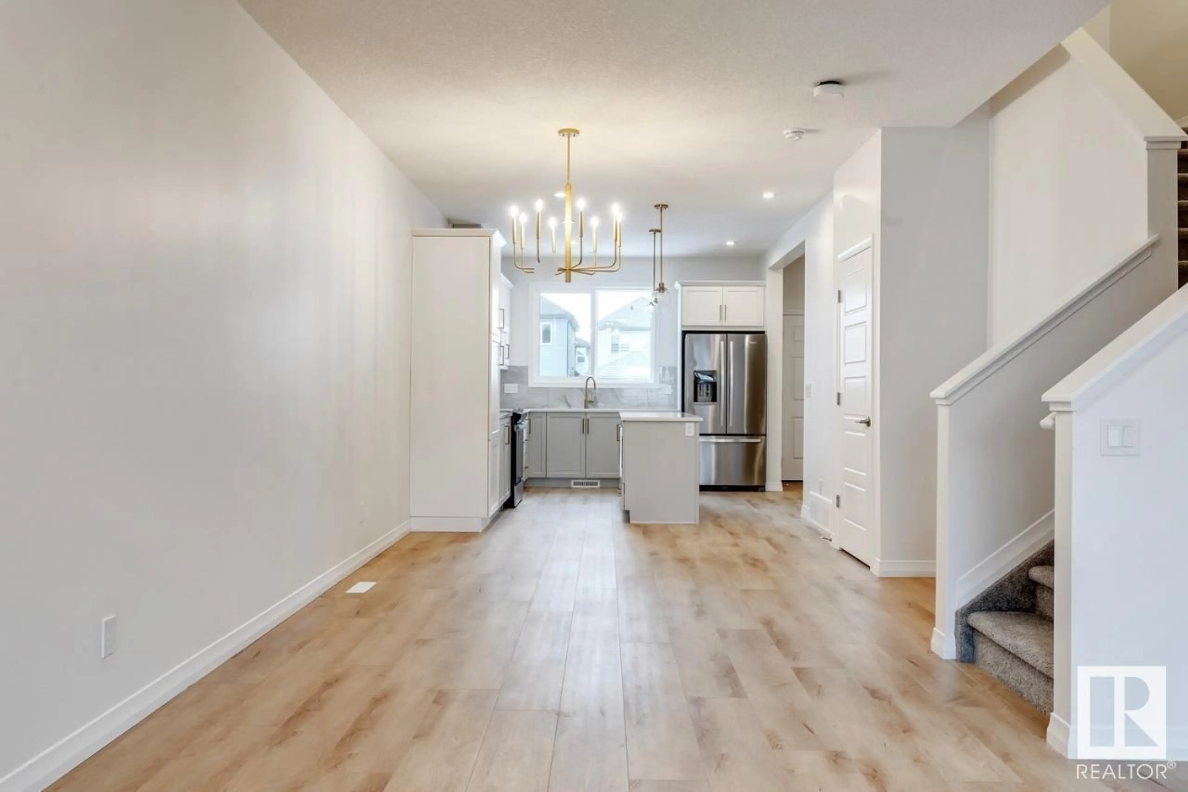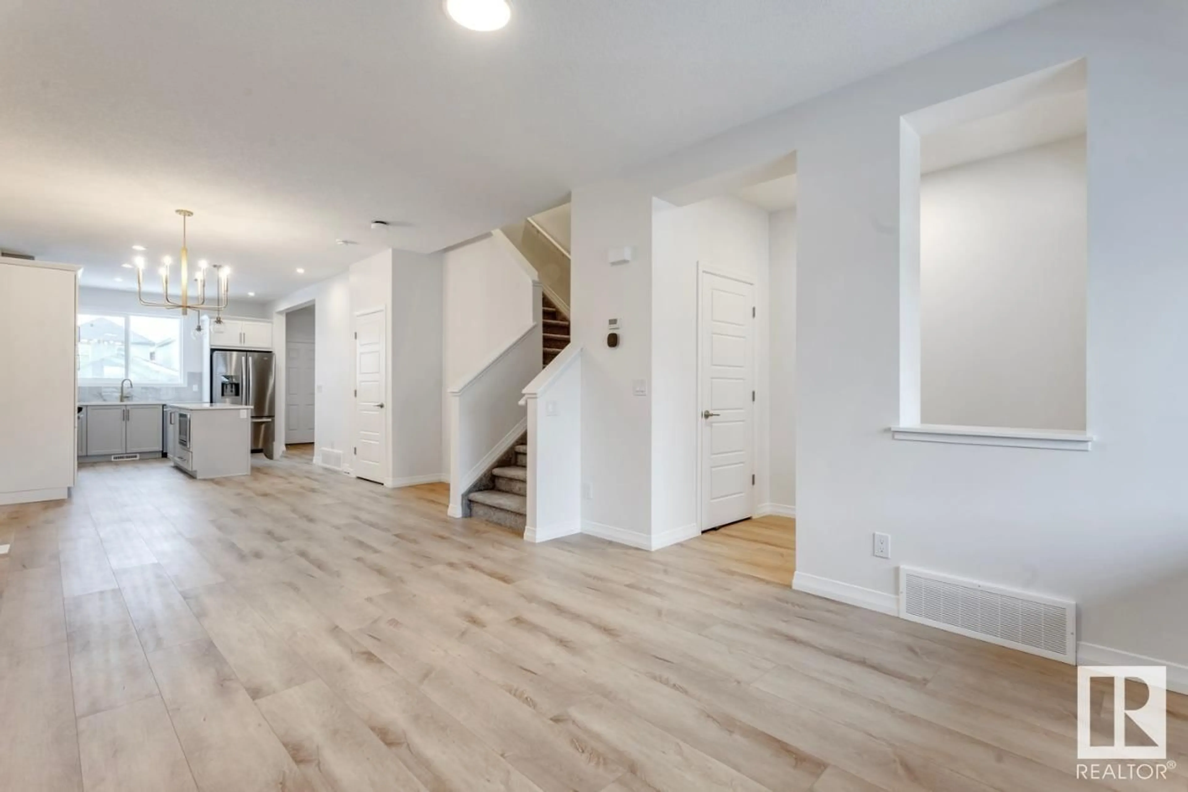9880 226 ST NW, Edmonton, Alberta T5T7V2
Contact us about this property
Highlights
Estimated ValueThis is the price Wahi expects this property to sell for.
The calculation is powered by our Instant Home Value Estimate, which uses current market and property price trends to estimate your home’s value with a 90% accuracy rate.Not available
Price/Sqft$310/sqft
Est. Mortgage$2,138/mo
Tax Amount ()-
Days On Market1 year
Description
Welcome to Opus 18 by Jaymana 3-bed, 2.5-bath haven of modern luxury. The grand foyer sets the tone, showcasing the open-to-below staircase. A versatile main floor den offers a private retreat or home office. The kitchen boasts stainless steel appliances, a spacious quartz island, and seamless flow into the dining and living areas. Ascend to the second floor, where a generous bonus room awaits, perfect for entertainment or relaxation. Two well-designed bedrooms provide comfort, while the primary bedroom offers a spacious walk-in closet and a lavish ensuite with modern fixtures. Opus 18 is a thoughtfully crafted residence, where every detail enhances daily living. With its open-concept design, abundant natural light, and the perfect blend of style and functionality, this home is a contemporary masterpiece. Welcome to Opus 18, where exceptional living begins. (id:39198)
Property Details
Interior
Features
Main level Floor
Kitchen
3.96 m x 3.35 mGreat room
4.88 m x 3.35 mDining room
3.35 m x 3.35 mExterior
Parking
Garage spaces 2
Garage type Parking Pad
Other parking spaces 0
Total parking spaces 2
Property History
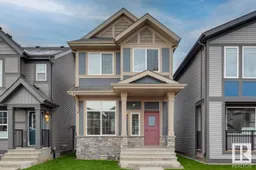 27
27
