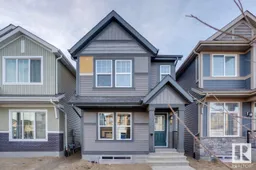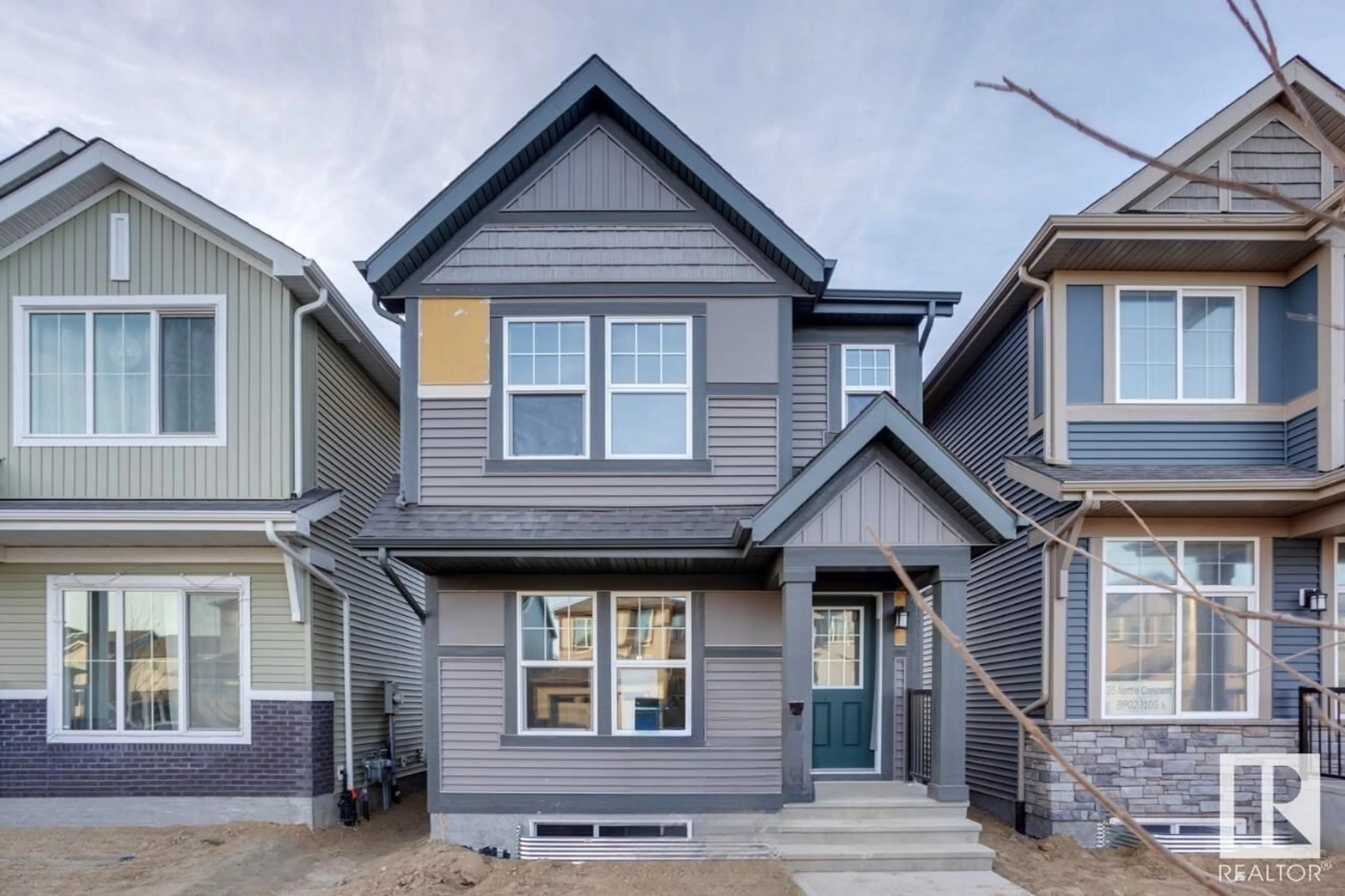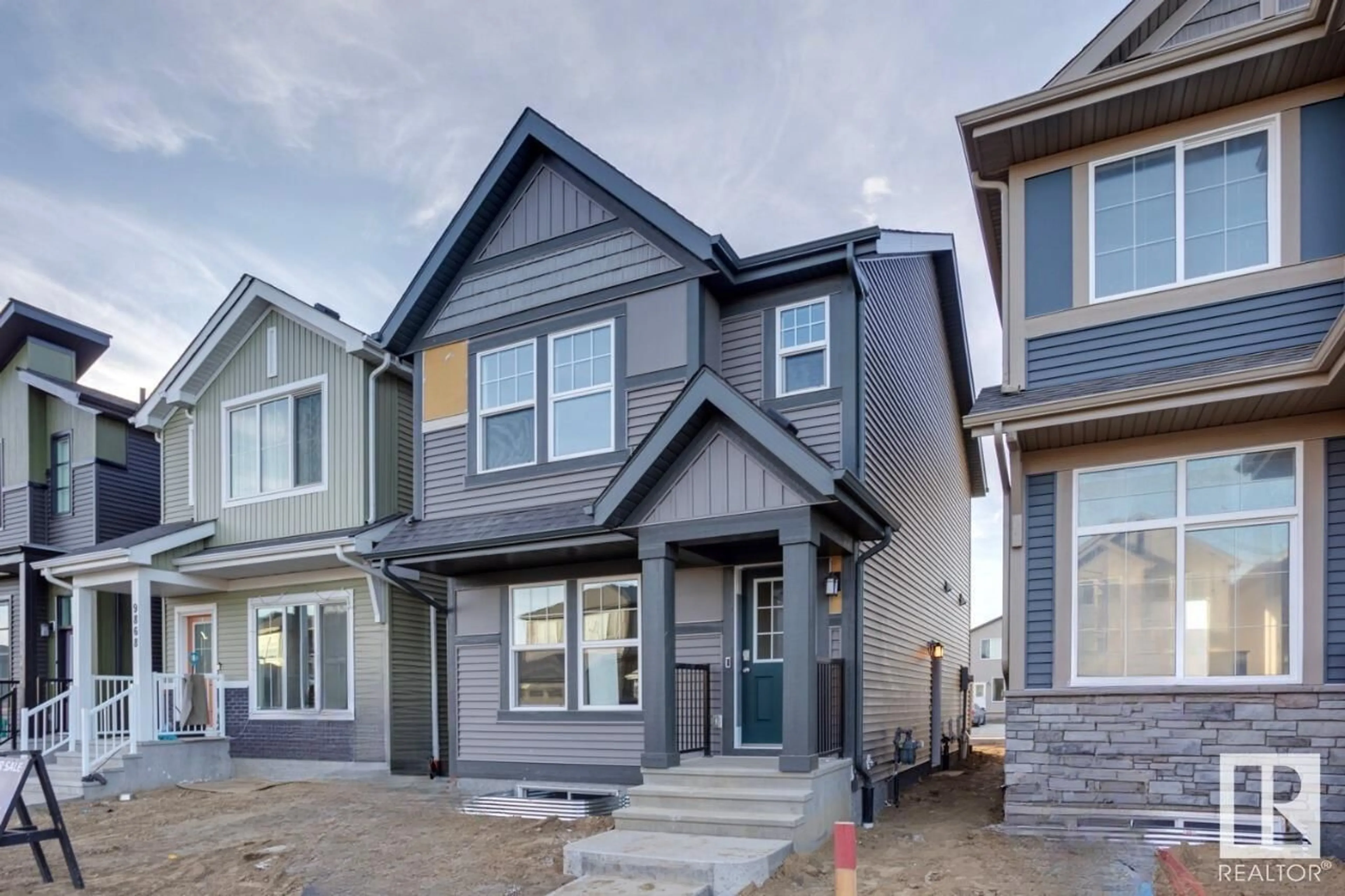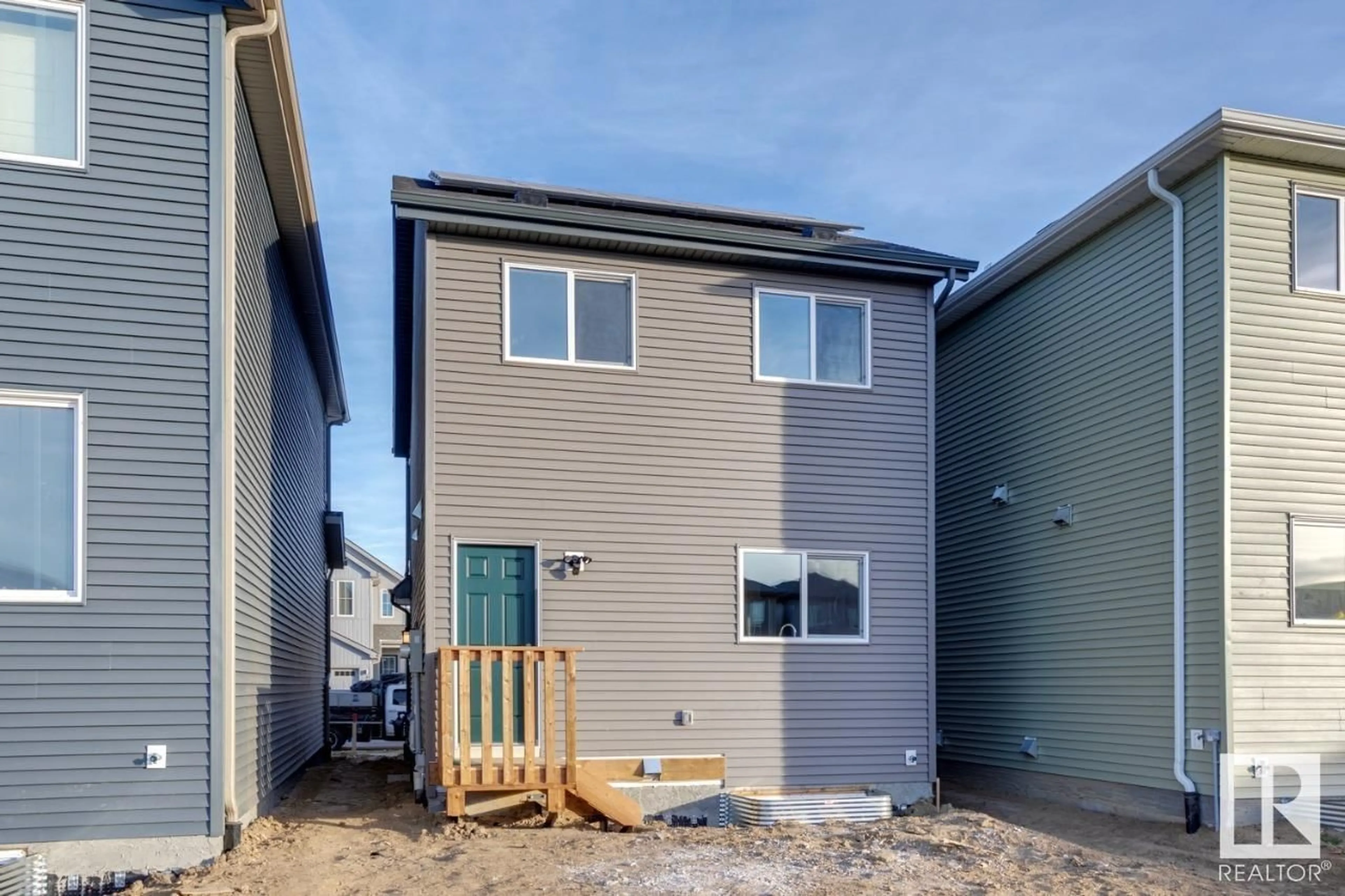9872 226 ST NW, Edmonton, Alberta T5T7V2
Contact us about this property
Highlights
Estimated ValueThis is the price Wahi expects this property to sell for.
The calculation is powered by our Instant Home Value Estimate, which uses current market and property price trends to estimate your home’s value with a 90% accuracy rate.Not available
Price/Sqft$319/sqft
Est. Mortgage$1,717/mo
Tax Amount ()-
Days On Market1 year
Description
Welcome to The Brady 18 by Jayman BUILT. This stunning property boasts an open-concept main floor that is sure to impress. As you step inside, you'll immediately notice the abundance of natural light flooding the space, creating a warm and inviting atmosphere. The heart of this home is its bright rear kitchen, complete with a spacious island that's perfect for meal preparation and casual dining.The adjacent eating bar offers additional seating options, ideal for entertaining guests or enjoying your morning coffee. For added convenience, this home features front and rear entry closets. Upstairs, you'll find the primary room, complete with a walk-in closet, three-piece ensuite bathroom featuring a window for natural light. Other features include: Core Performance with 10 Solar Panels, UV-C Ultraviolet Light Air Purification System and Smart Home Technology Solutions. (id:39198)
Property Details
Interior
Features
Main level Floor
Dining room
3.05 m x 3.05 mDen
3.23 m x 2.87 mKitchen
3.96 m x 3.96 mGreat room
3.94 m x 4.27 mExterior
Parking
Garage spaces 2
Garage type Parking Pad
Other parking spaces 0
Total parking spaces 2
Property History
 4
4


