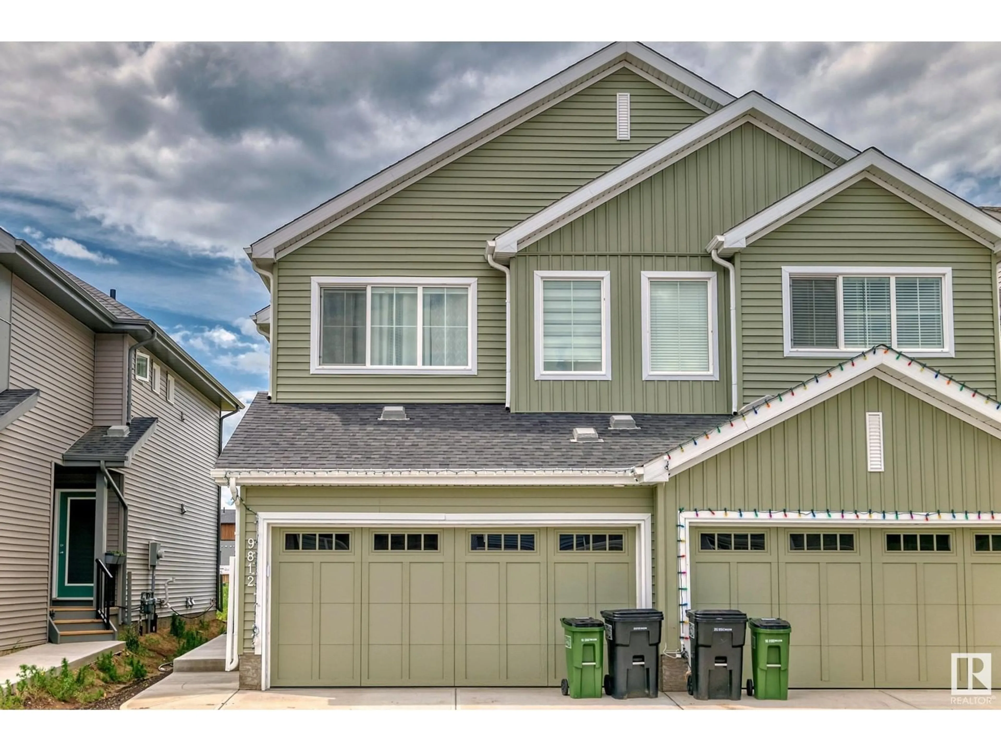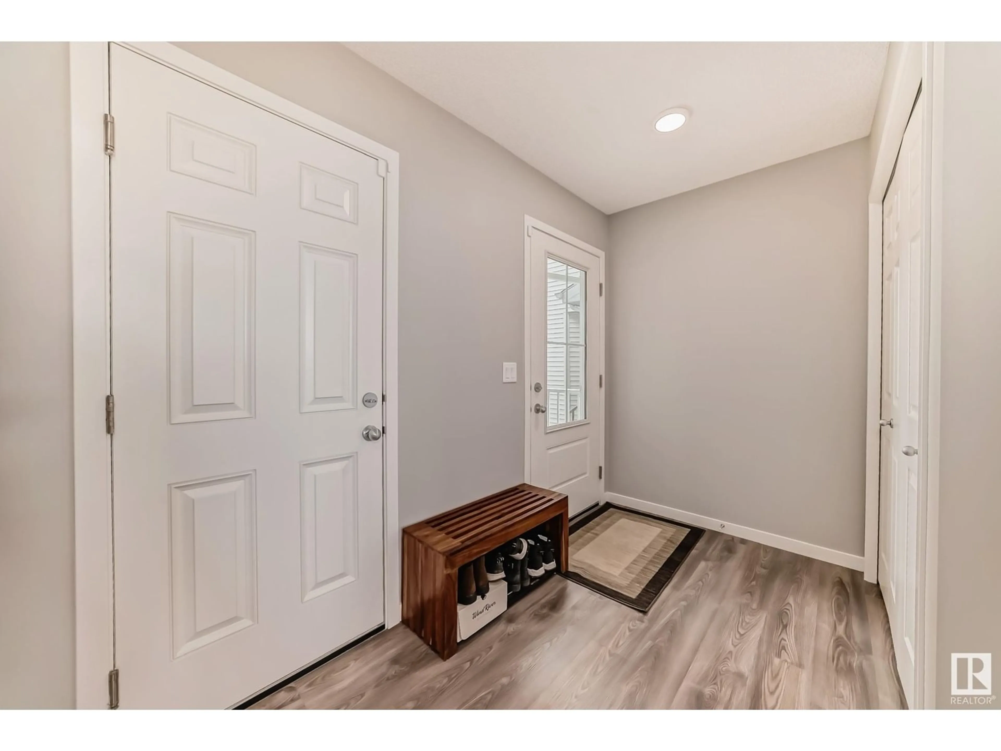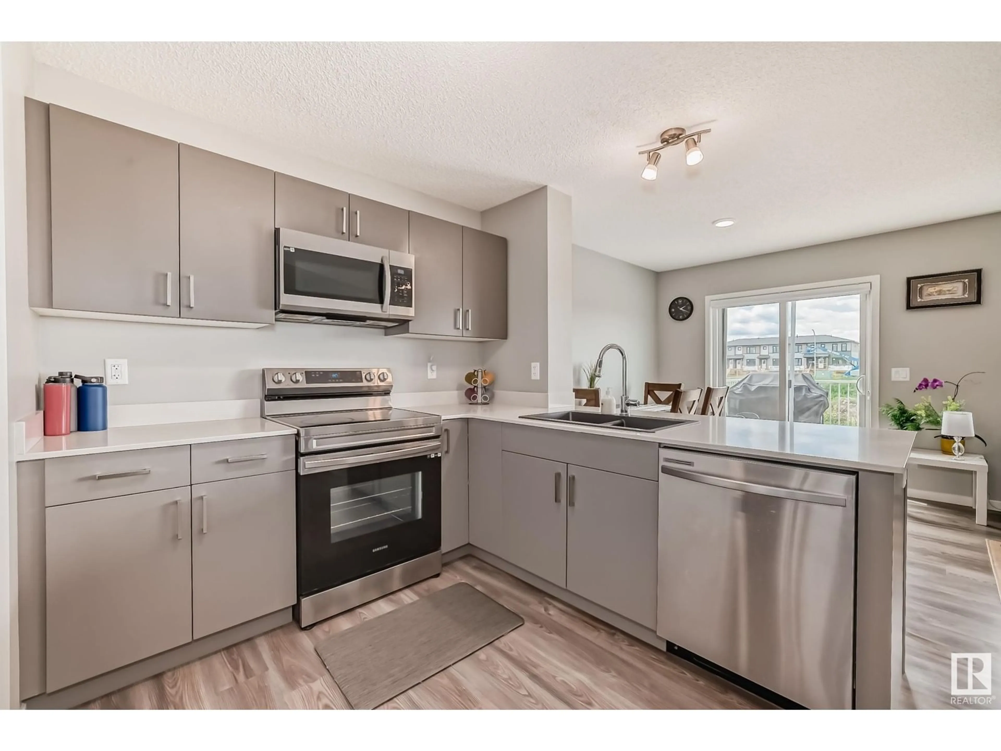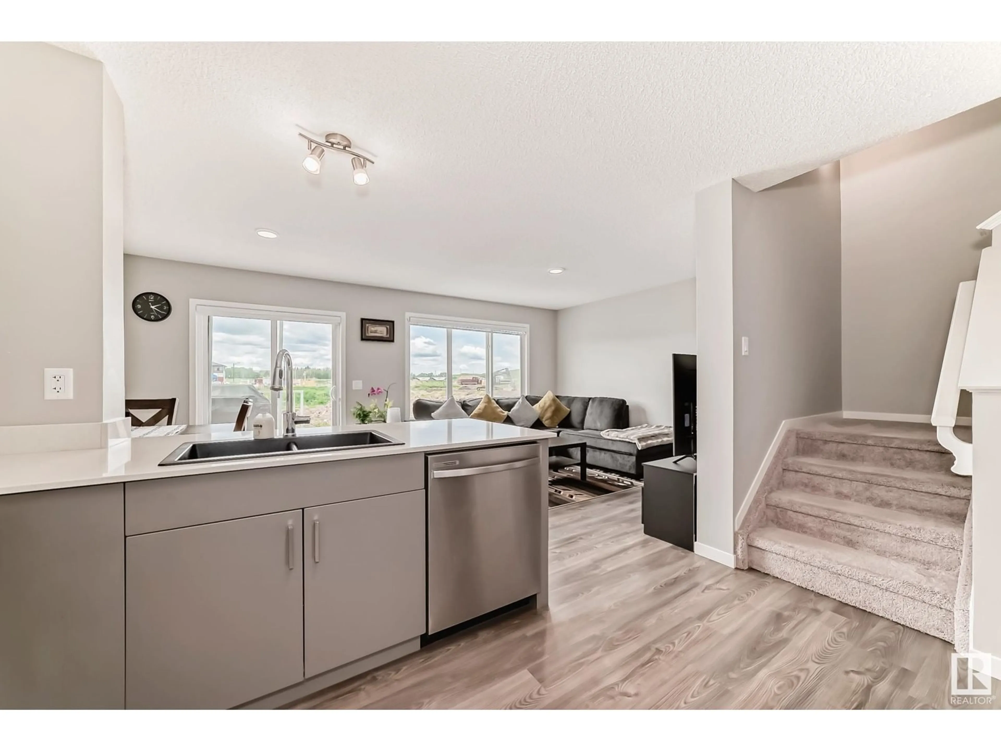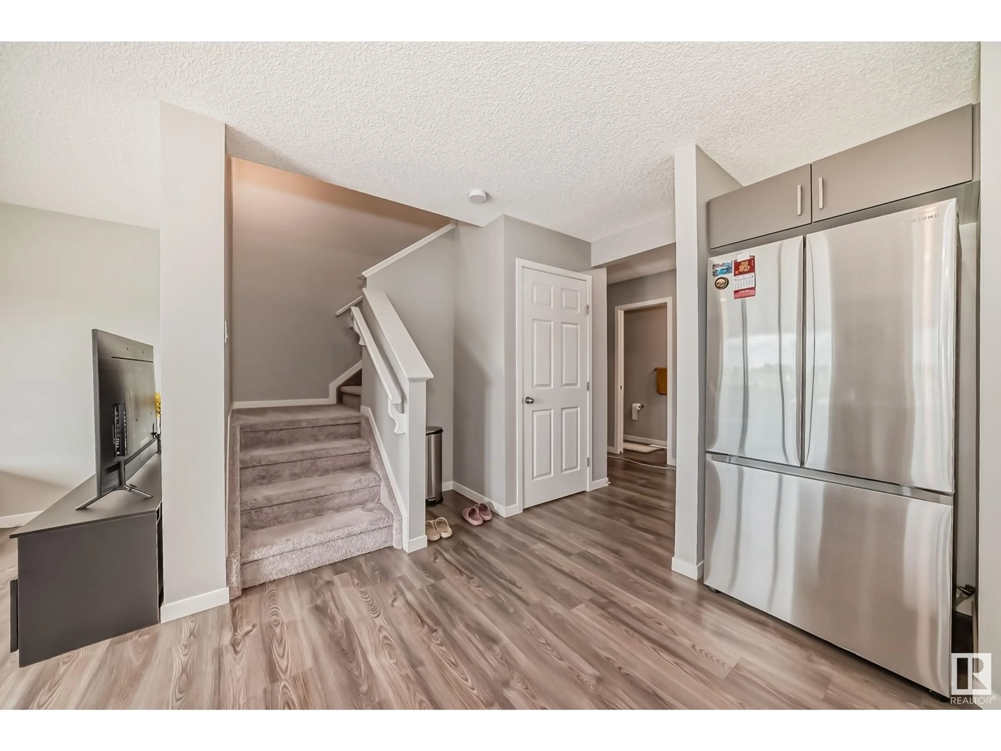9812 227 ST NW, Edmonton, Alberta T5T7T9
Contact us about this property
Highlights
Estimated ValueThis is the price Wahi expects this property to sell for.
The calculation is powered by our Instant Home Value Estimate, which uses current market and property price trends to estimate your home’s value with a 90% accuracy rate.Not available
Price/Sqft$307/sqft
Est. Mortgage$2,061/mo
Tax Amount ()-
Days On Market82 days
Description
Welcome to this stunning and sapacious half duplex with double attached garage built by Sterling Homes. This home features convenience and modern open concept that meets the need of modern family. When you enter, you find open concept main floor with luxuary vinyl plank flooring leading to the deck, dinning nook, stainless steel appliances and ample cabinateris. The mainfloor ends with half washroom. On the upper floor, you will find a bonus room which is rare in the most of duplexes, a 4 piece bath and ensuit laundary. Large master bed room completes with walking closet and 3-pieces ensuit. There are two additional decent size bed rooms. unfinished basement which has ample space for 4rth bed room, washroom and living room waiting for your own plan and finishes. Located in one of the desirable communities of Secord Height with easy access to Highway 16A, Anthony Henday, Whitemud Drive and yellow Head Trail. Just minutes walk to David Thomas Kings School, 10 minutes drive to West Edmonton Mall. GOOD LUCK! (id:39198)
Property Details
Interior
Features
Main level Floor
Dining room
Kitchen
Living room

