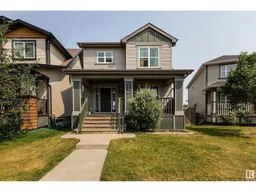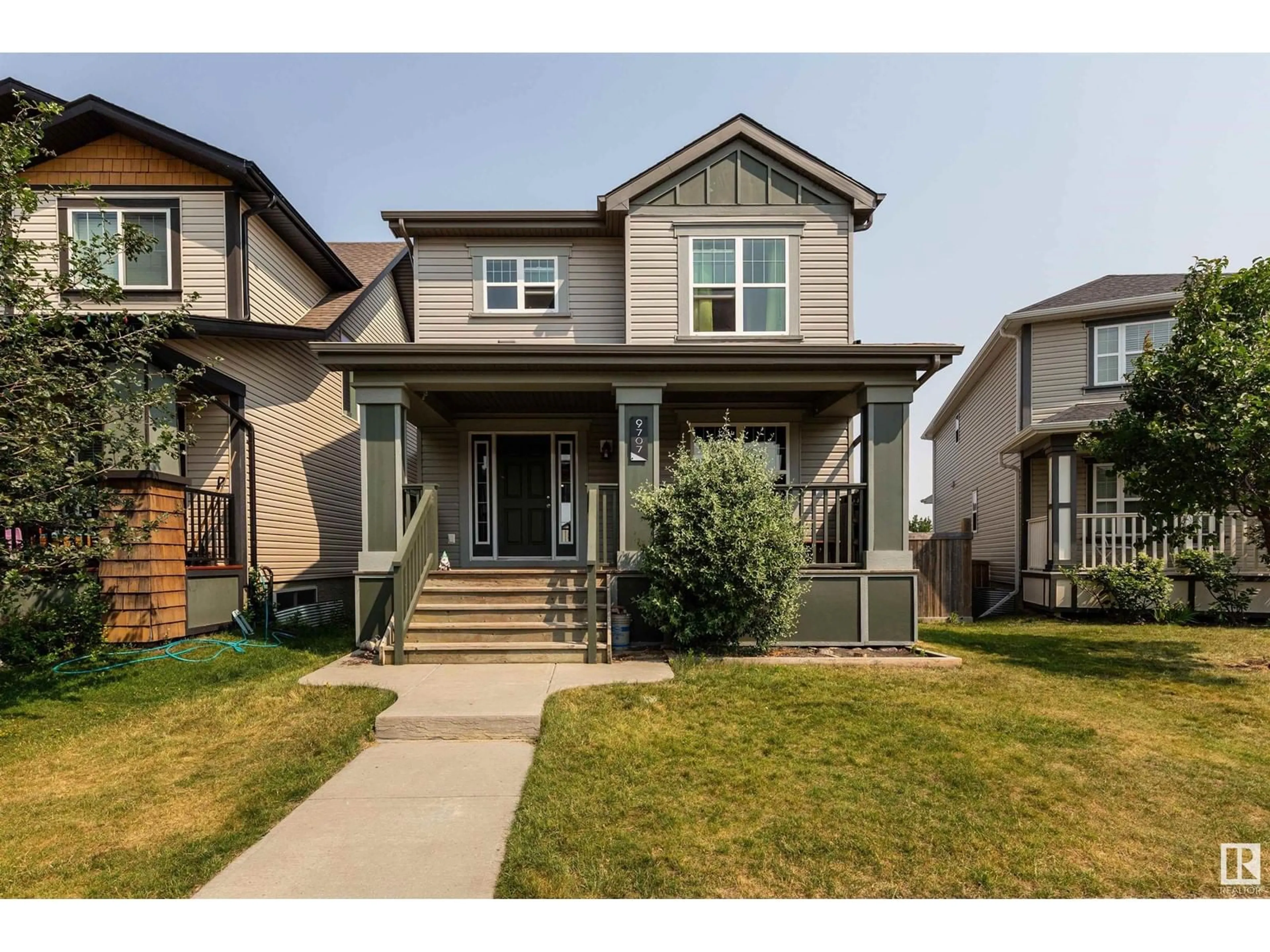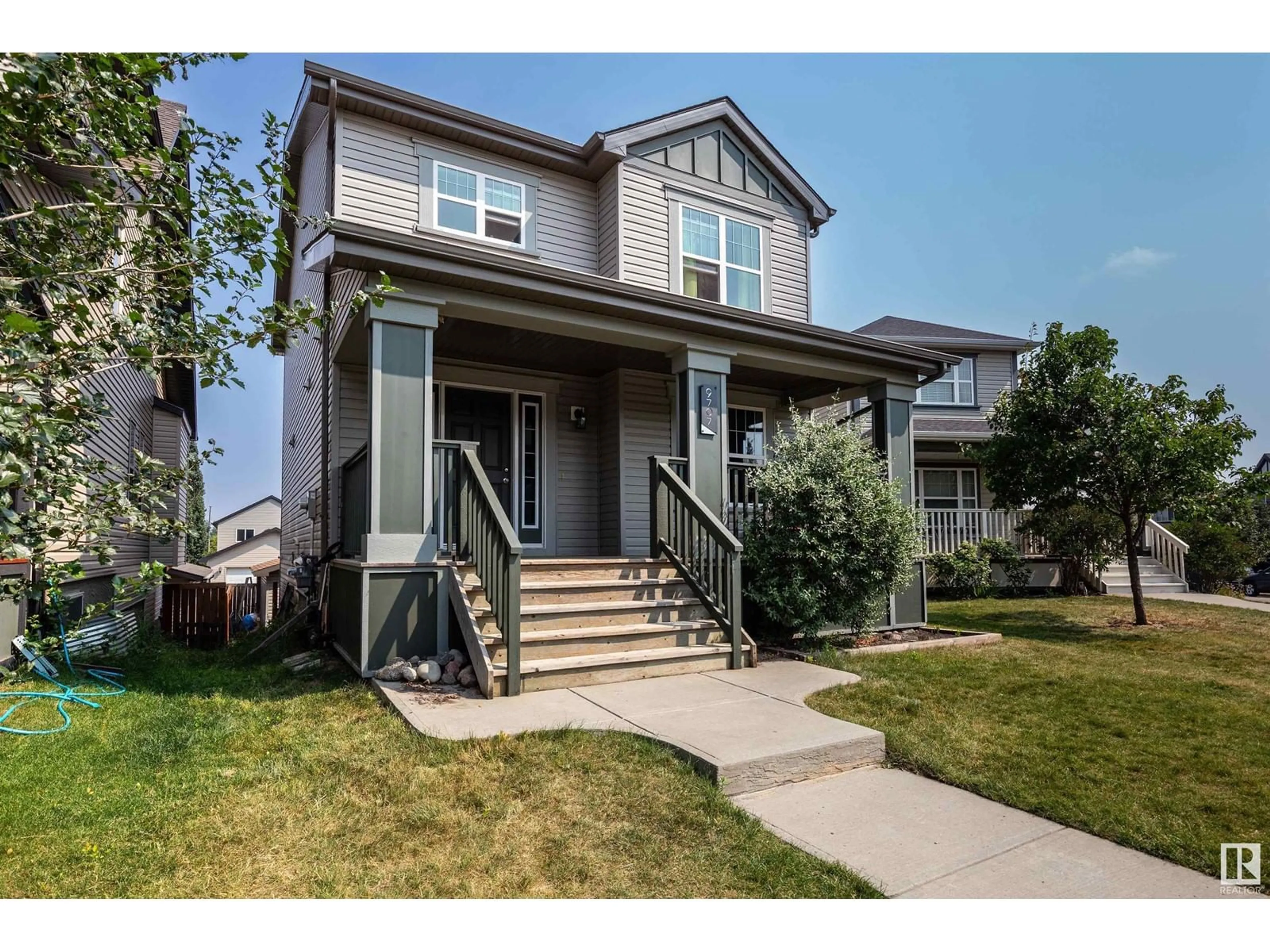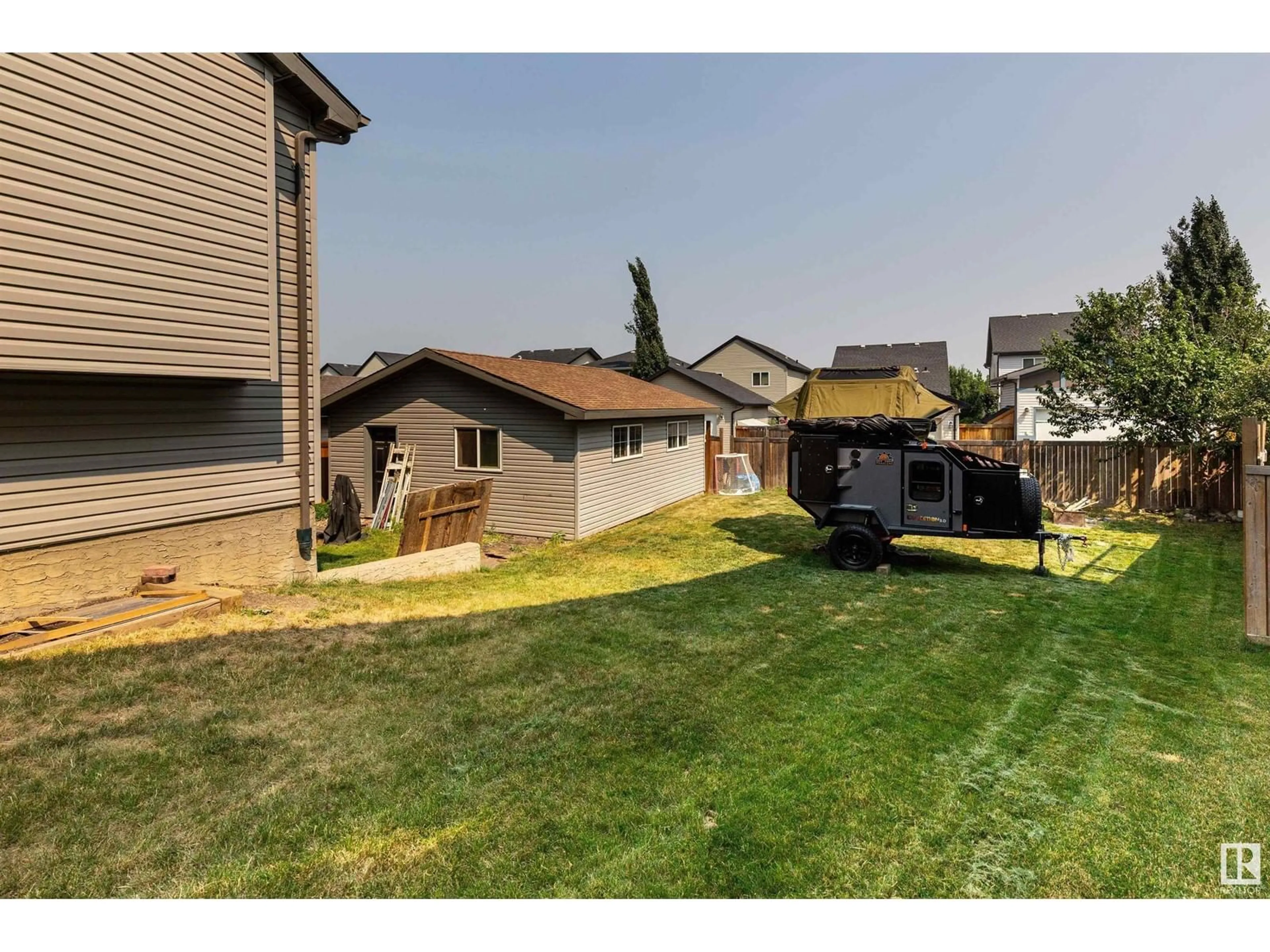9707 221 ST NW, Edmonton, Alberta T5T4H7
Contact us about this property
Highlights
Estimated ValueThis is the price Wahi expects this property to sell for.
The calculation is powered by our Instant Home Value Estimate, which uses current market and property price trends to estimate your home’s value with a 90% accuracy rate.Not available
Price/Sqft$292/sqft
Days On Market8 days
Est. Mortgage$2,100/mth
Tax Amount ()-
Description
Welcome to this beautiful, two-story home in the desirable community of Secord! With its perfect blend of style, functionality, and outdoor living, this property is a rare find. Hardwood floors throughout add warmth and sophistication and the main floor office offers a large window perfect for working from home. The gourmet kitchen features granite countertops, stainless steel appliances, and ample cabinetry. The upper level has 3 large bedrooms with custom built closets, the primary bedroom has a custom walk in closet and a 4 piece en-suite comfortable and quiet, perfect for rest and relaxation. The WALK- OUT basement offers endless possibilities for entertainment, hobbies, or even an additional living space. The MASSIVE yard is perfect for outdoor entertaining, gardening, or simply enjoying the fresh air. The double detached garage provides parking and storage, enjoy a large front porch ideal for relaxing and enjoying the neighborhood views. (id:39198)
Property Details
Interior
Features
Main level Floor
Living room
4.25 m x 3.65 mDining room
3.5 m x 2.97 mKitchen
4.42 m x 2.96 mDen
3.03 m x 2.78 mProperty History
 37
37


