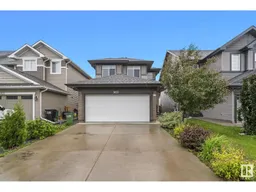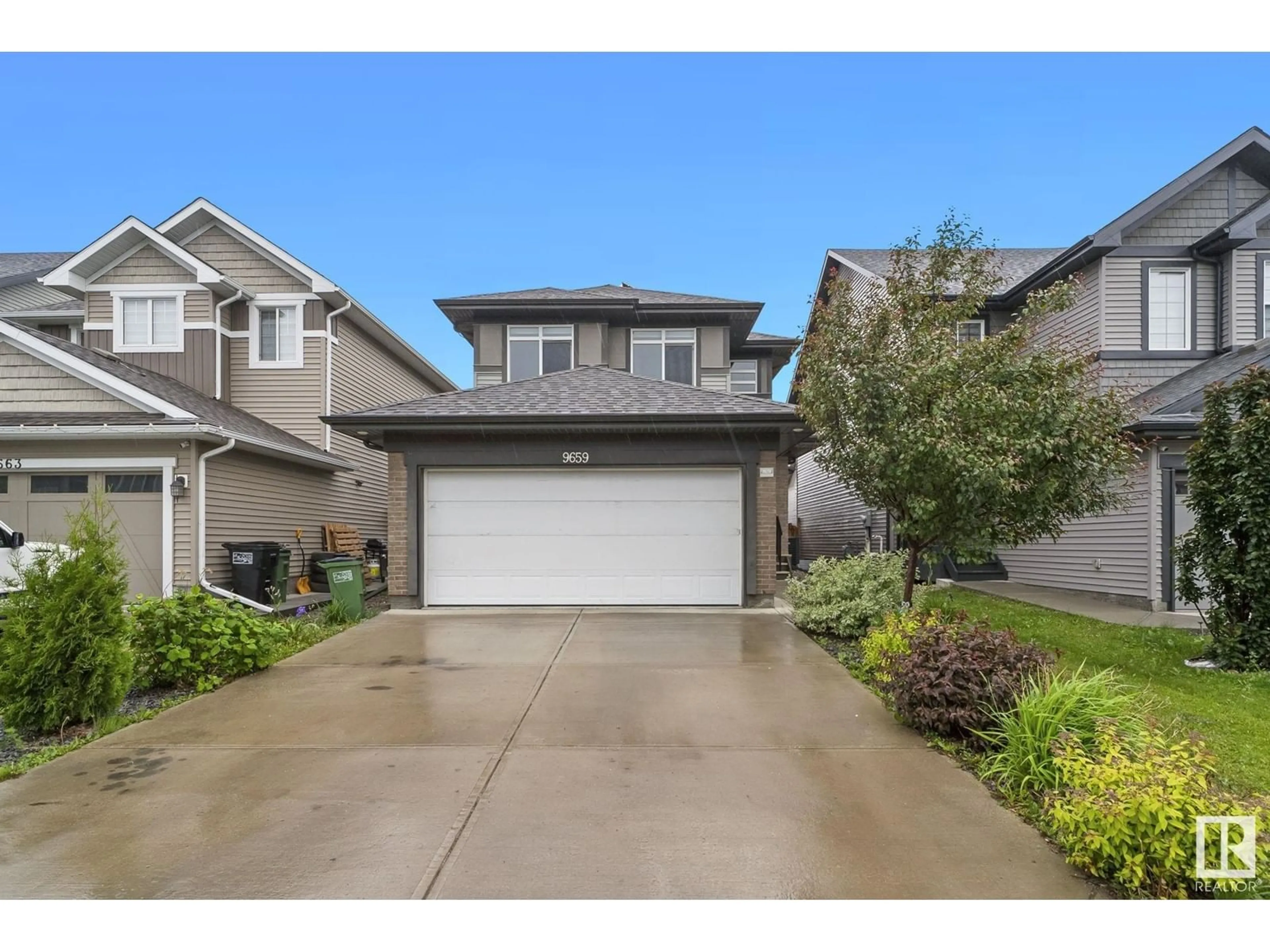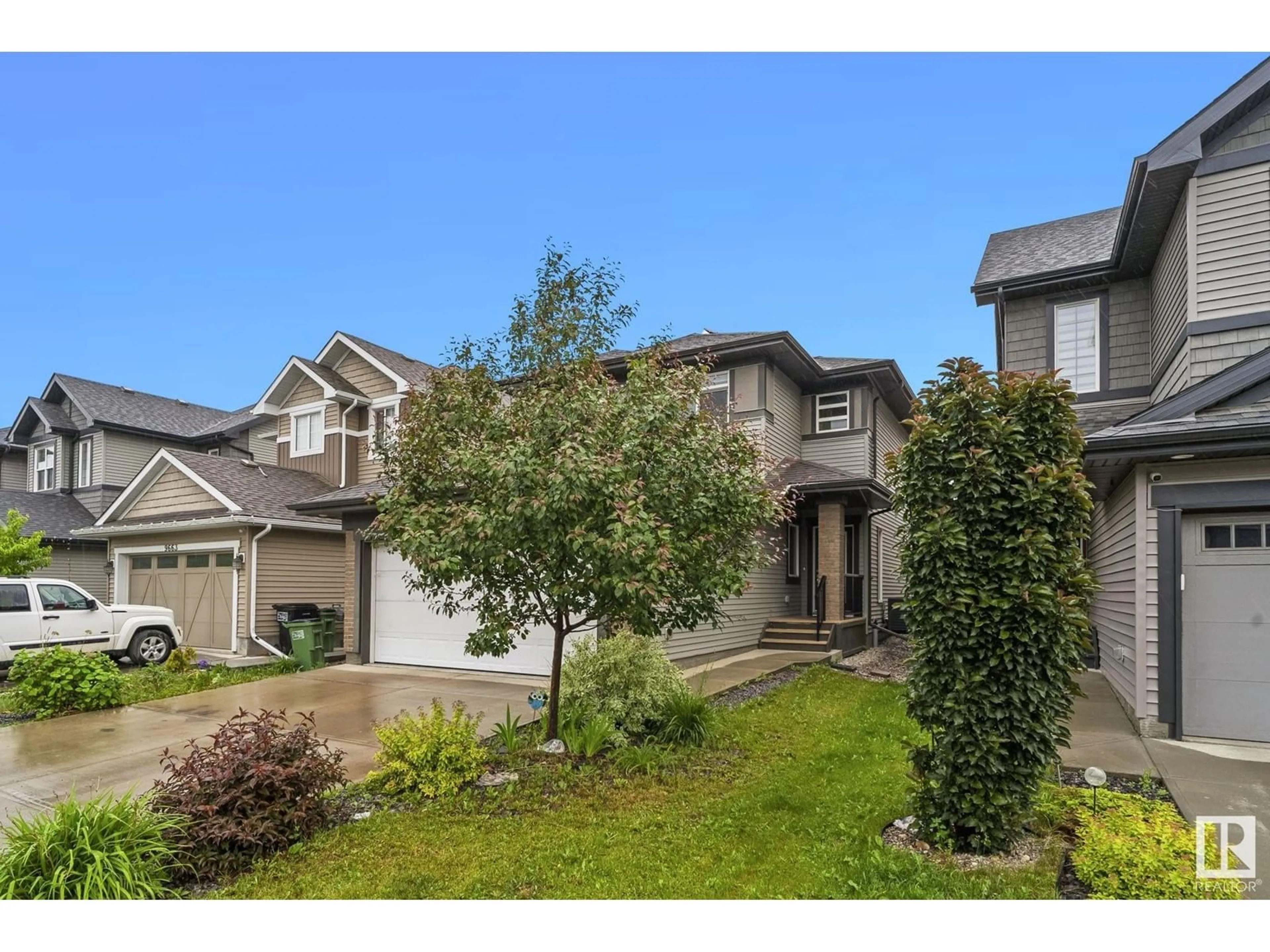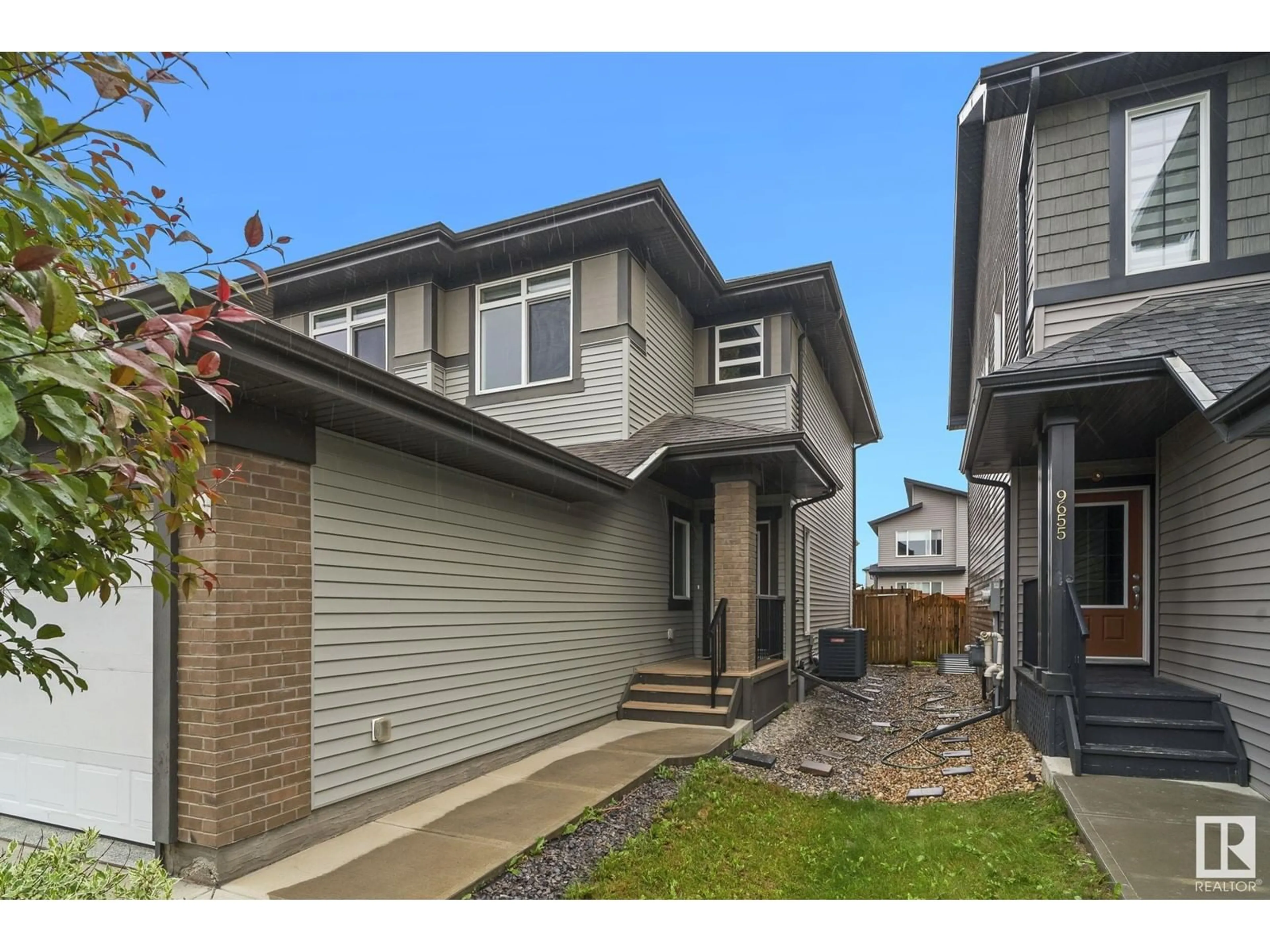9659 224 ST NW, Edmonton, Alberta T5T7K6
Contact us about this property
Highlights
Estimated ValueThis is the price Wahi expects this property to sell for.
The calculation is powered by our Instant Home Value Estimate, which uses current market and property price trends to estimate your home’s value with a 90% accuracy rate.Not available
Price/Sqft$297/sqft
Days On Market28 days
Est. Mortgage$2,276/mth
Tax Amount ()-
Description
In the vibrant Secord community, this Daytona Built home is throwing a party of amenities from shopping to schools, dining to fun - it's all here! Prepare to be wowed by this charming 2-story abode with a jaw-dropping exterior and a backyard. The Main floor has 9ft ceilings, and open floor plan, perfect for hosting. Along with half bath as well as a tech area that can be used to set up an office area perfect for work from home. The kitchen is a dream with quartz countertops, a snazzy island, a walk-in pantry, and sleek cabinets, plus stainless steel appliances for the win! Upstairs, 3 cozy bedrooms await, along with a full bath and a handy laundry room. The primary bedroom is a star with a luxurious 5-pc ensuite with double vanity. Garage has epoxy flooring and the home has a separate entrance to the basement awaiting your personal touch. Backyard is fenced, deck, and a pergola. Central AC, and 14 Solar Panels (worth ~15k), saving you on the monthly bills. Home is a memory maker for your family to thrive! (id:39198)
Property Details
Interior
Features
Upper Level Floor
Bedroom 3
Bonus Room
Primary Bedroom
Bedroom 2
Property History
 47
47


