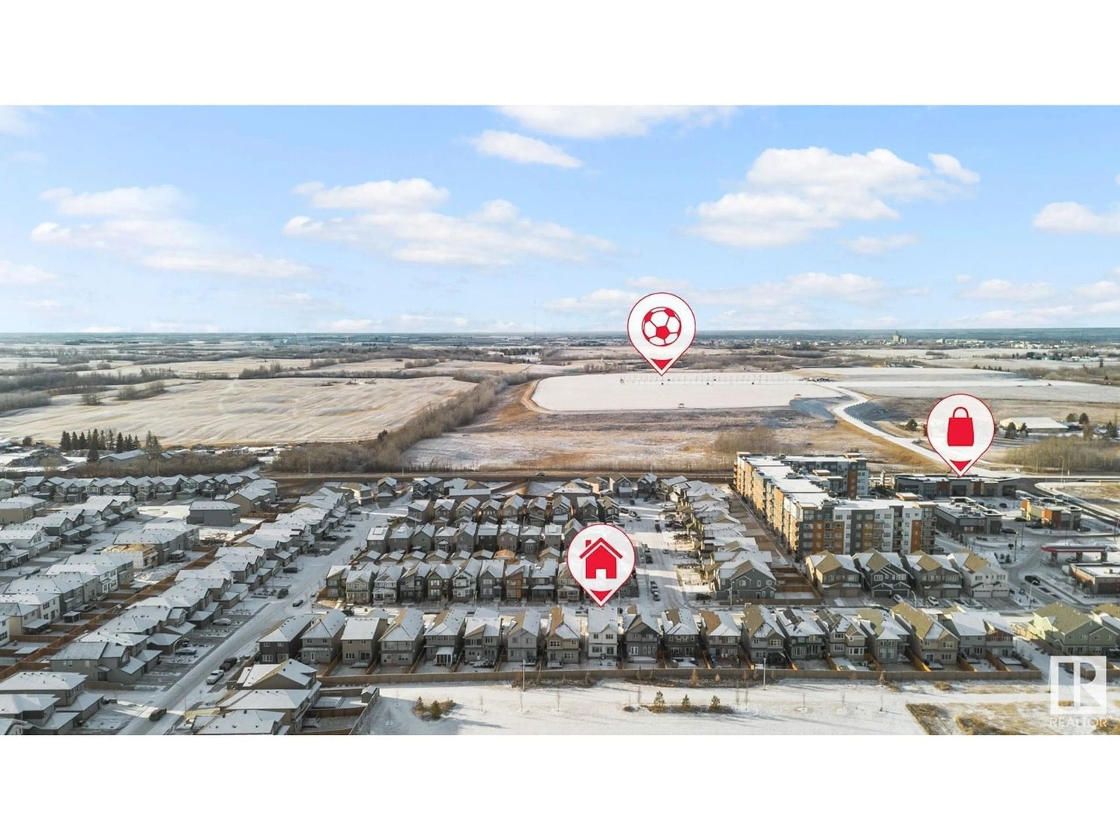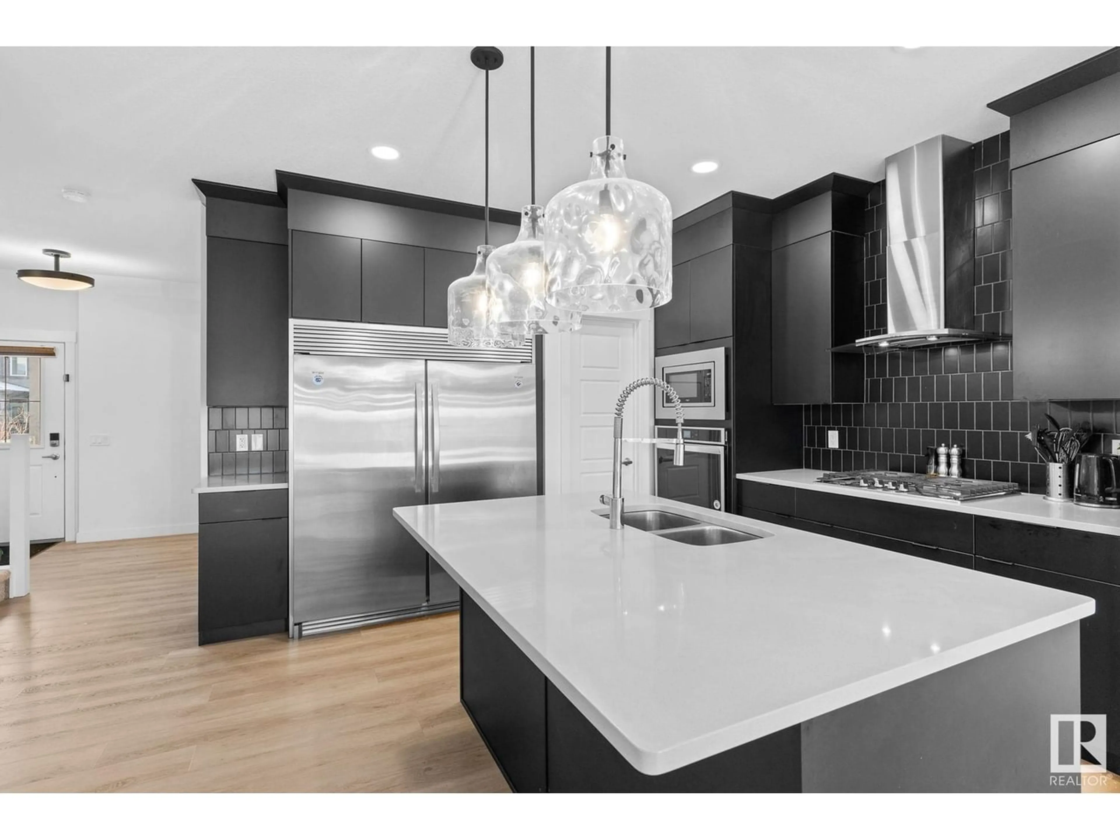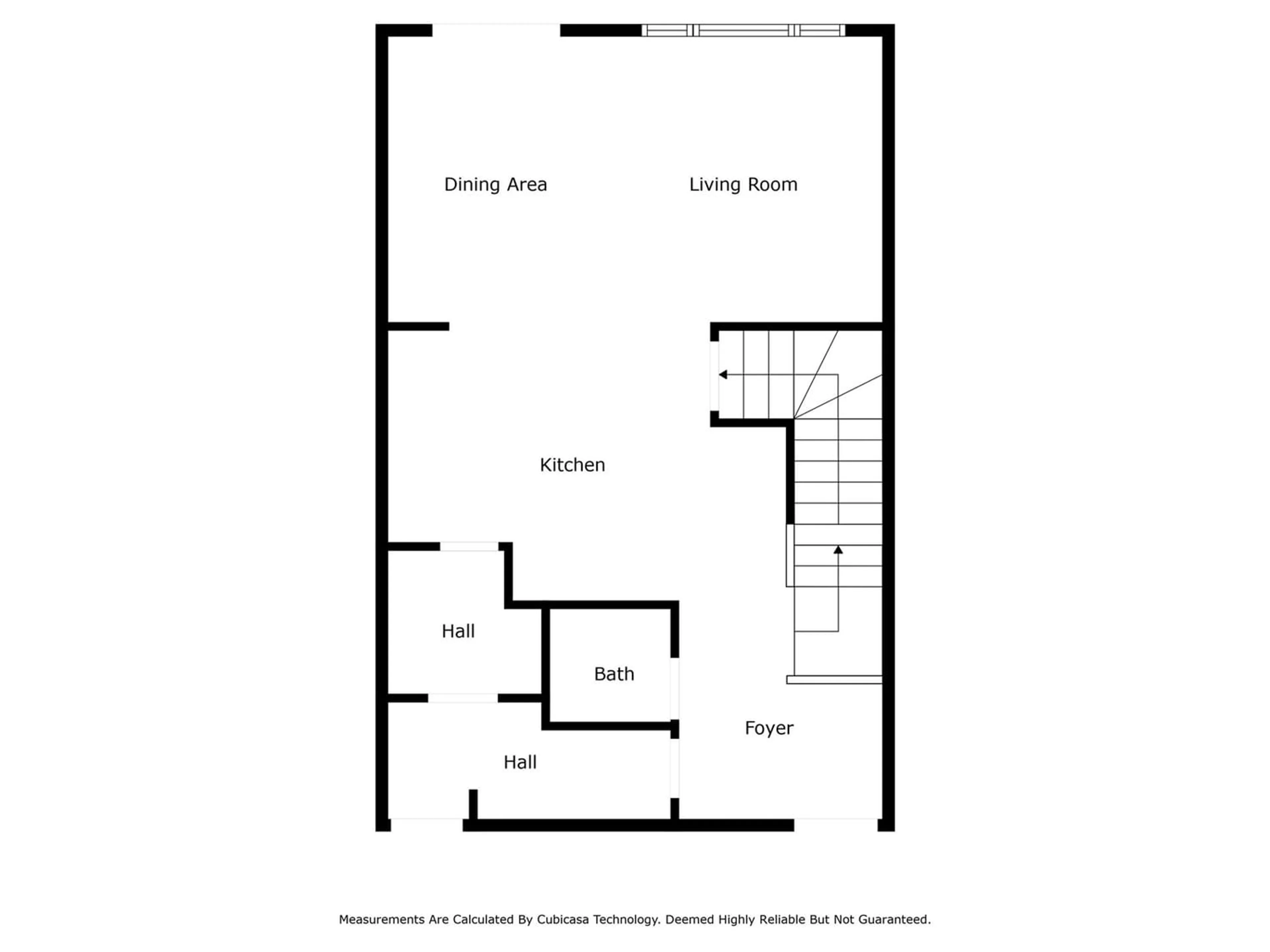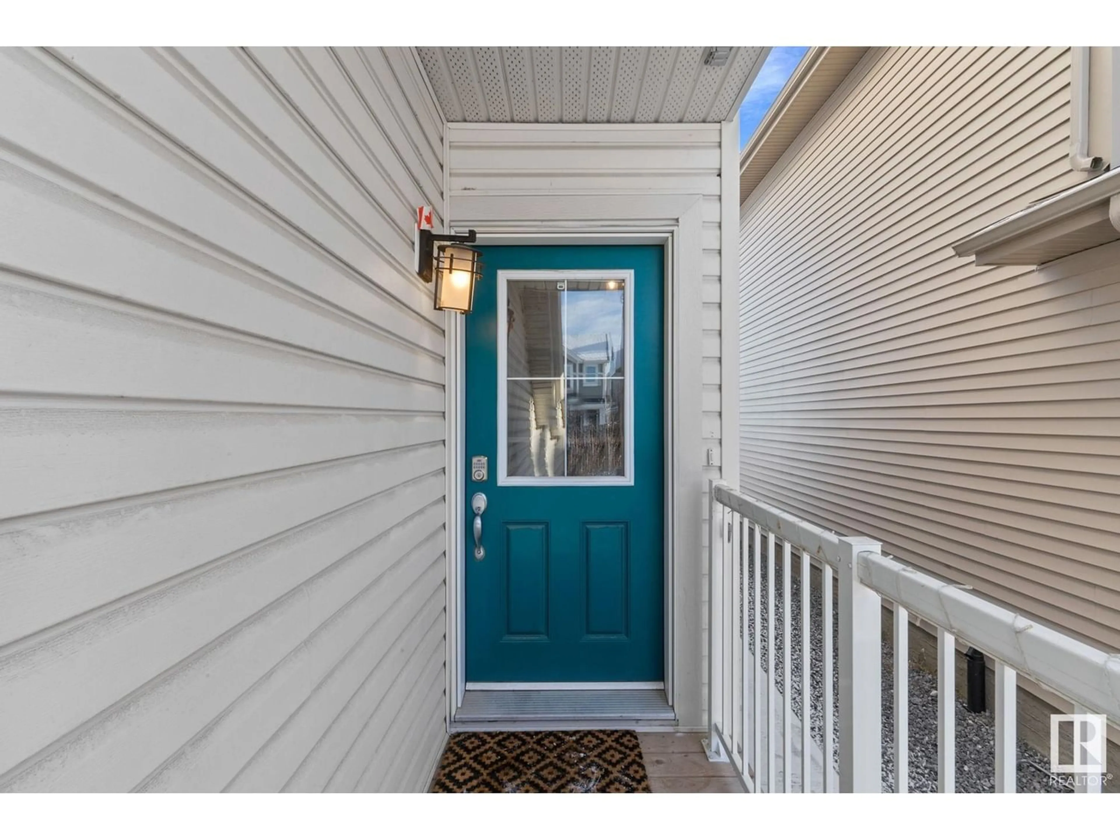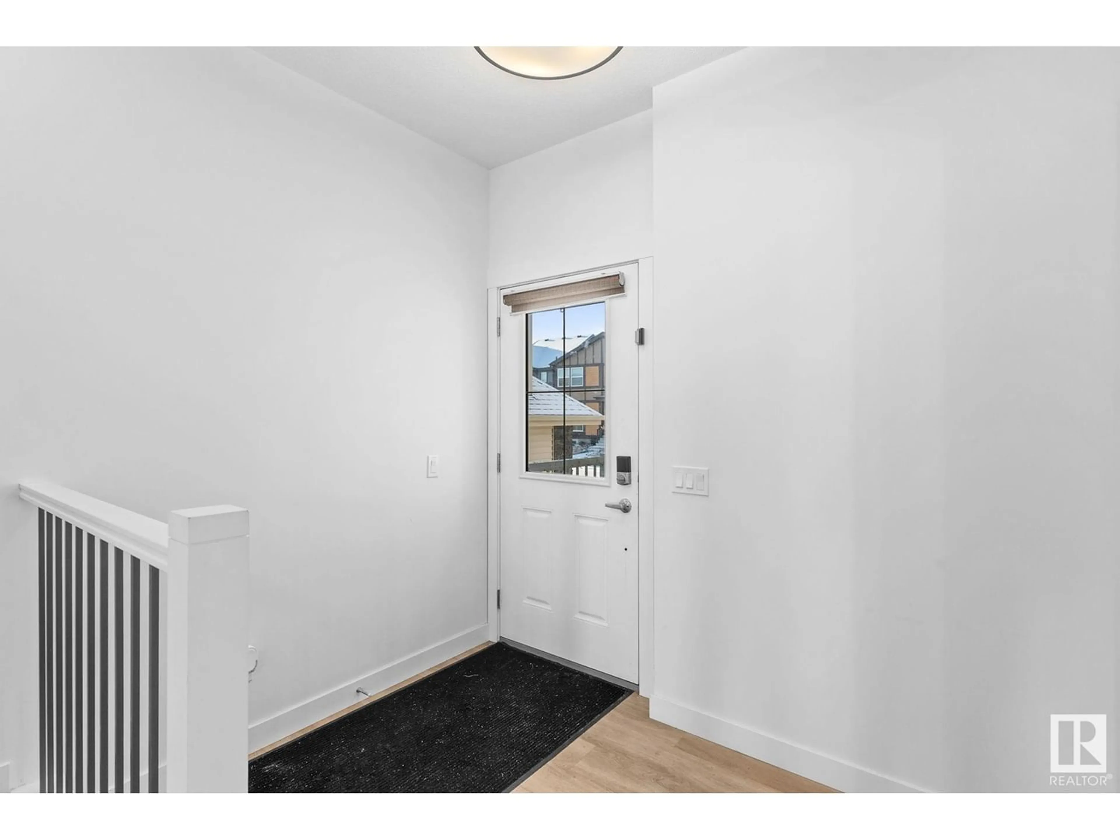9635 229 ST NW, Edmonton, Alberta T5T7M5
Contact us about this property
Highlights
Estimated ValueThis is the price Wahi expects this property to sell for.
The calculation is powered by our Instant Home Value Estimate, which uses current market and property price trends to estimate your home’s value with a 90% accuracy rate.Not available
Price/Sqft$296/sqft
Est. Mortgage$2,444/mo
Tax Amount ()-
Days On Market1 year
Description
Welcome to your dream home! This stunning 5 BED! 4 BATH! modern residence offers a perfect blend of style, functionality and versatility. Nestled in Secord, this stunner offers 2600SF of luxurious living space. Located near parks, schools, and shopping, this home is a haven for those seeking comfort and convenience. The kitchen is a chef's delight, equipped with top-of-the-line appliances (HUGE FRIDGE) that seamlessly blend style and functionality. Perfect for a family or entertaining. Comes with QUARTZ countertops throughout, adding a touch of sophistication and durability to the home. Experience the epitome of luxury in the massive primary bedroom, where vaulted ceilings create an airy and elegant atmosphere with the laundry area on upper level! You'll love the added convenience of a PRIVATE SIDE ENTRANCE! and this space includes 2 MORE BEDROOMS!, a full kitchen with brand new island, added kitchen storage, dishwasher and stove with private laundry. Your Home Awaits. (id:39198)
Property Details
Interior
Features
Basement Floor
Bedroom 4
2.94 m x 3.5 mBedroom 5
2.94 m x 3.5 mSecond Kitchen
4.29 m x 2.13 mProperty History
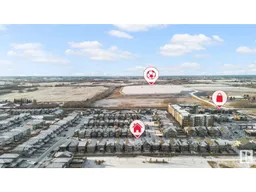 51
51
