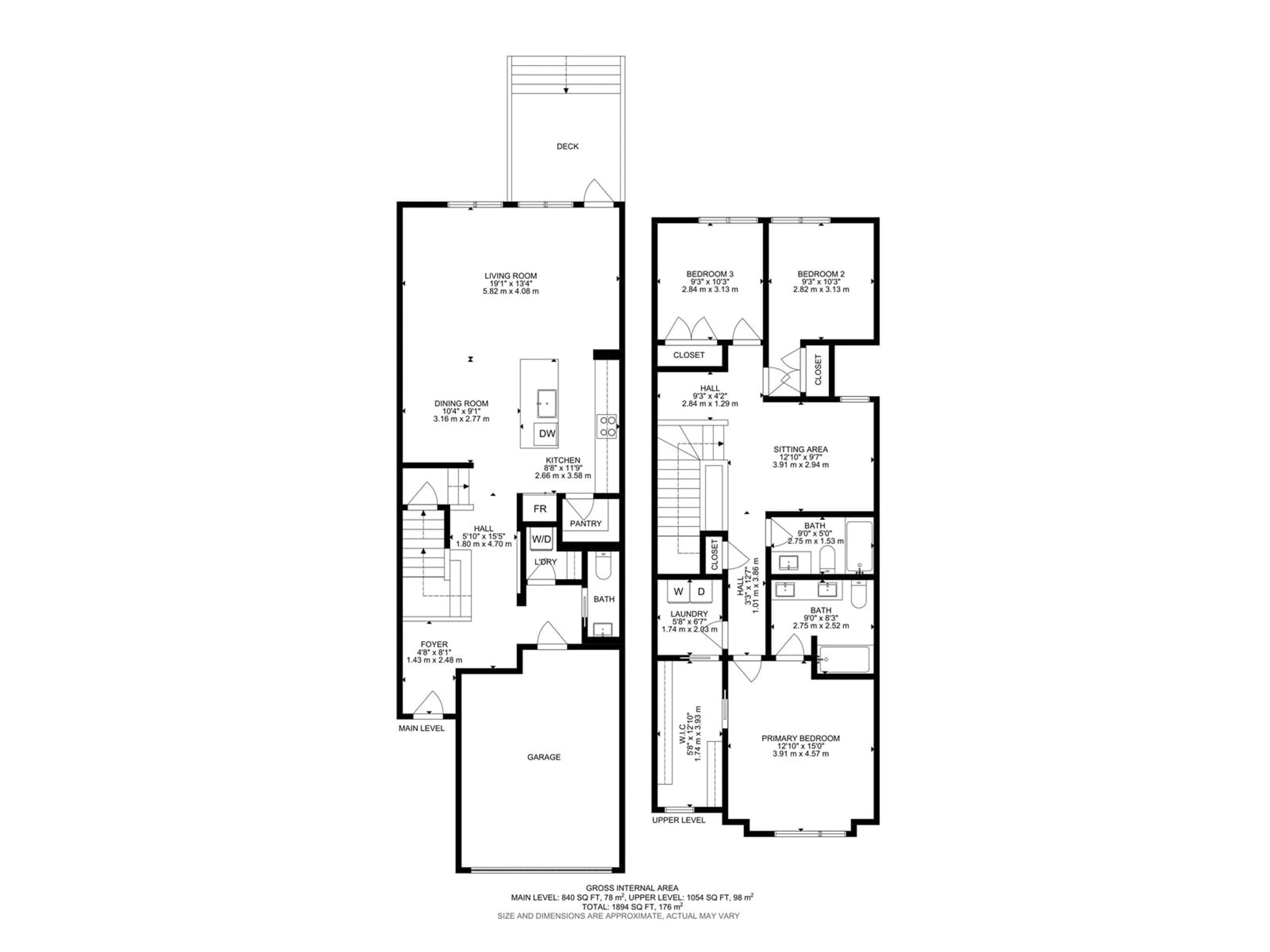9524 230 ST NW, Edmonton, Alberta T5T7K8
Contact us about this property
Highlights
Estimated ValueThis is the price Wahi expects this property to sell for.
The calculation is powered by our Instant Home Value Estimate, which uses current market and property price trends to estimate your home’s value with a 90% accuracy rate.Not available
Price/Sqft$284/sqft
Est. Mortgage$2,319/mth
Tax Amount ()-
Days On Market24 days
Description
Welcome to Secord! This stunning Jayman BUILT 2 storey home spanning nearly 1900 SqFt. features top-tier energy-saving innovations that includes solar panels, triple-pane windows, a tankless hot water system, HRV system, and a high-efficiency furnace. The open-concept great room is bright and welcoming, the kitchen is equipped with a large island, flush eating bar, quartz countertops throughout, and a walk-in pantry. The spacious dining area and a convenient walk-in closet near the garage entrance make it ideal for growing families. Upstairs, you'll find a welcoming master bedroom with a 5pc ensuite and a walk-in closet connected to the spacious laundry room by a pocket door. There are also 2 additional bedrooms, a second full bathroom, and a generously sized bonus/flex room. This home comes with an attached garage, rear deck and low maintenance landscaping all completed for your enjoyment. Located near schools, shopping, grocery stores, A.Henday and much more.(Some photos are virtually staged) (id:39198)
Upcoming Open House
Property Details
Interior
Features
Main level Floor
Living room
5.82 m x 4.08 mDining room
3.16 m x 2.77 mKitchen
2.66 m x 3.58 mProperty History
 54
54

