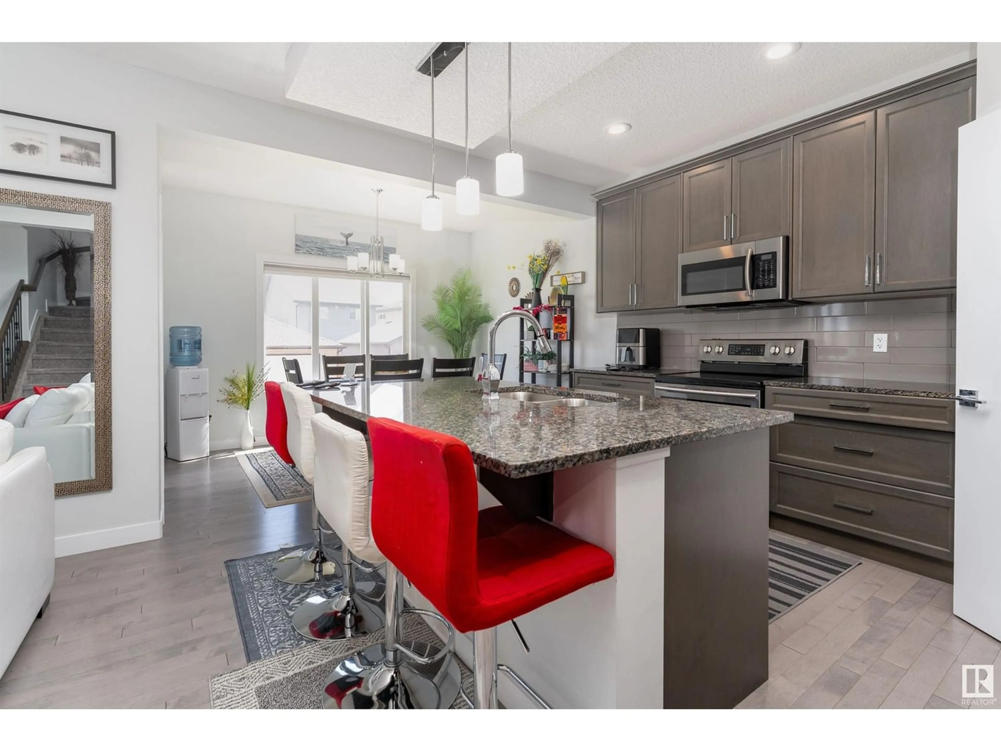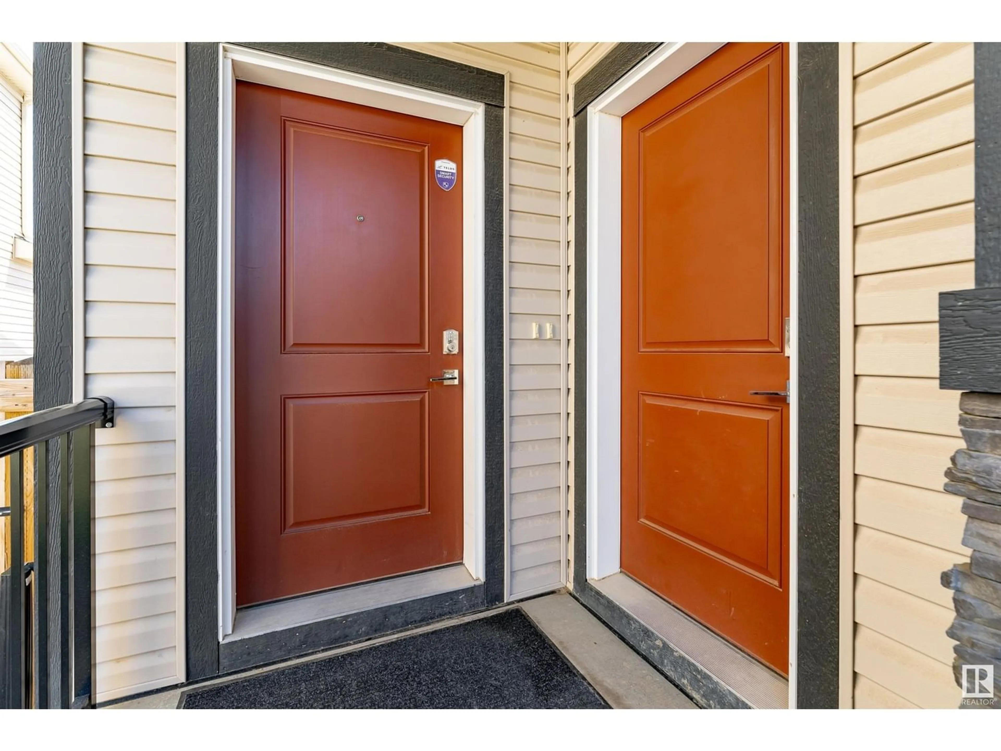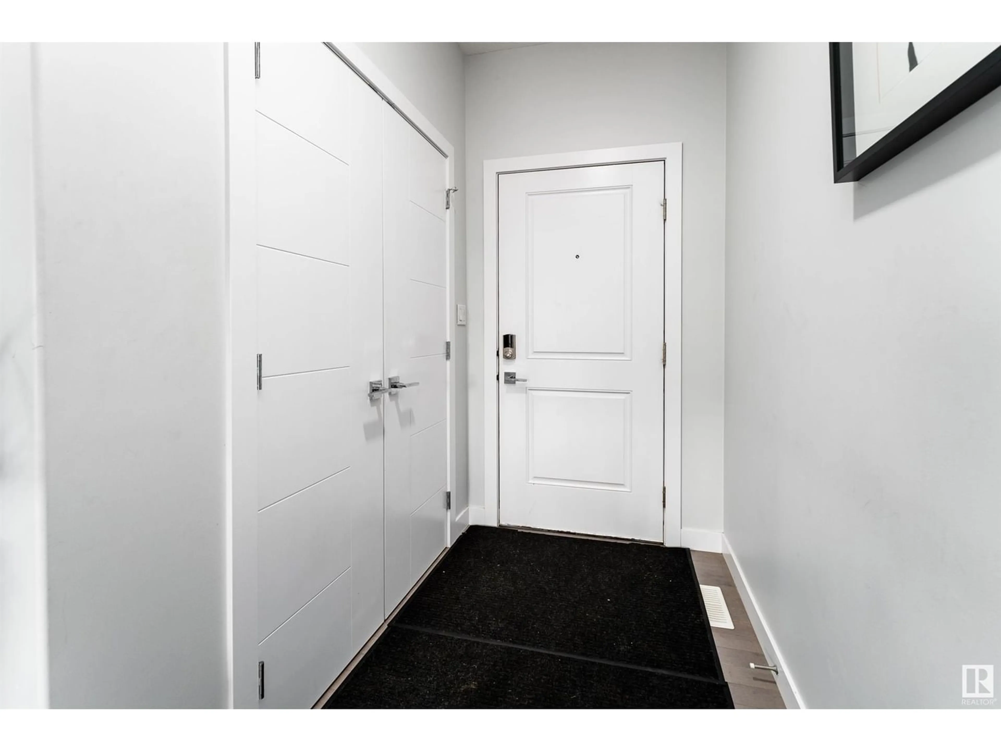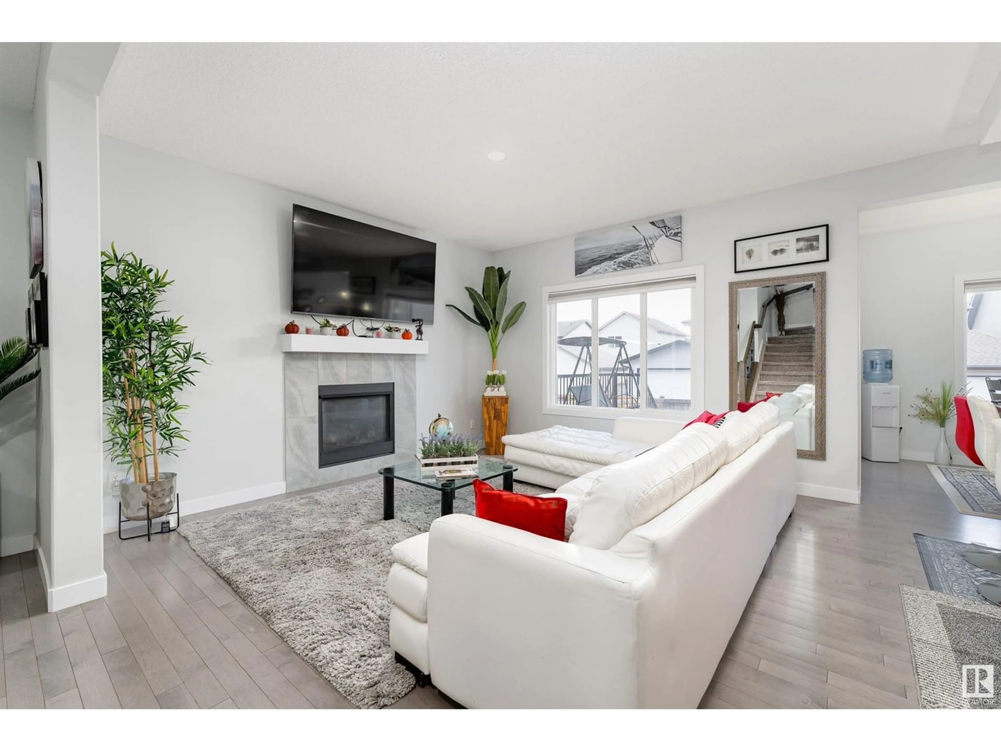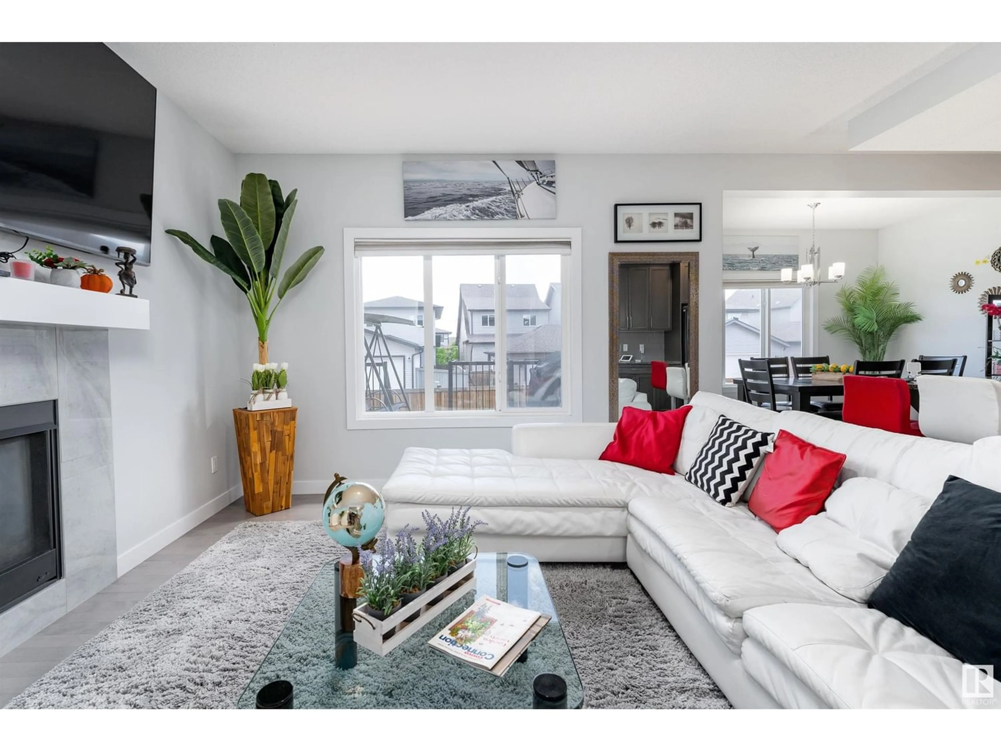9455 227 ST NW, Edmonton, Alberta T5T7B4
Contact us about this property
Highlights
Estimated ValueThis is the price Wahi expects this property to sell for.
The calculation is powered by our Instant Home Value Estimate, which uses current market and property price trends to estimate your home’s value with a 90% accuracy rate.Not available
Price/Sqft$343/sqft
Est. Mortgage$2,791/mo
Tax Amount ()-
Days On Market198 days
Description
Get Inspired in SECORD! Welcome to your move in ready home with over 2600 total sq ft and a 2 BED LEGAL BASEMENT SUITE! This stunning property features an open concept design with gorgeous hardwood floors, and a spacious family room with a gas fireplace. The CHEF'S kitchen boasts custom cabinets, granite counters, island, glass tile backsplash, a corner pantry and stainless steel appliances. Off the kitchen it leads to the deck and fully fenced landscaped yard. Your laundry and bath finishes off the main floor. Upstairs features a large bonus room, the Master Suite includes a SPA-LIKE 4-piece ensuite with a jaccuzi tub and walk-in closet. There are also 2 additional bedrooms and a 4-piece bath. The fully finished basement offers a LEGAL 2-bedroom SUITE with its own laundry and is finished to the same quality as upstairs; perfect for an Air BNB. Additional features include granite counters throughout, Central A/C, SEPARATE LAUNDRY for each suite, gas hook up in the garage and more! Fantastic Opportunity! (id:39198)
Property Details
Interior
Features
Upper Level Floor
Bedroom 2
2.92 m x 3.91 mPrimary Bedroom
3.68 m x 3.86 mBedroom 3
2.92 m x 3.91 mBonus Room
5.61 m x 3.96 m
