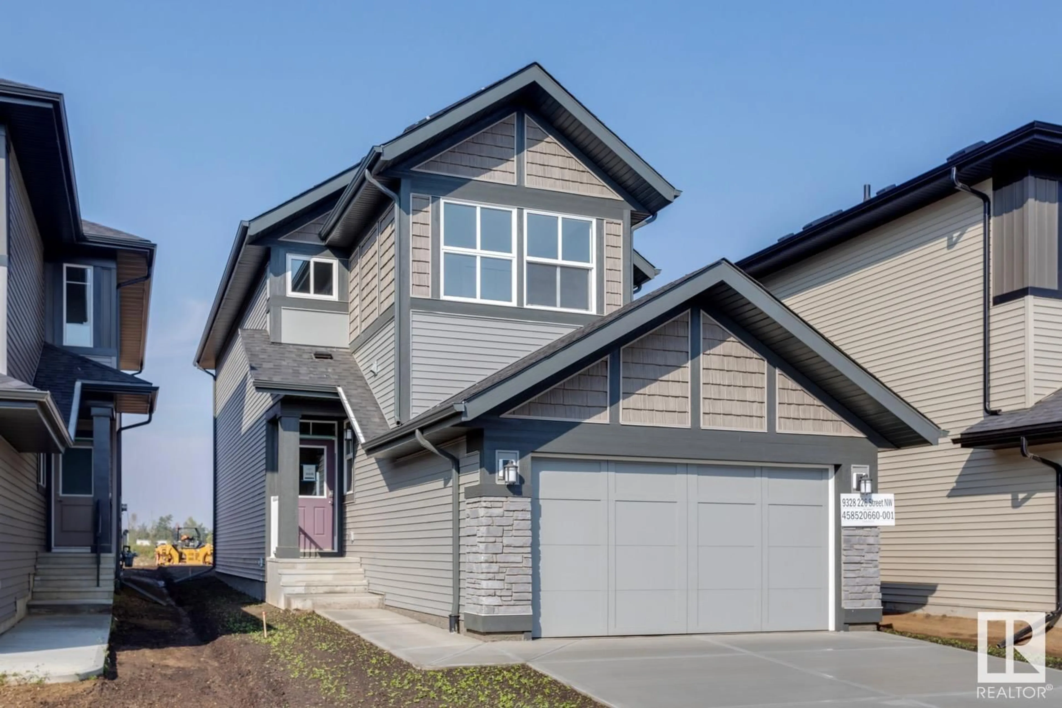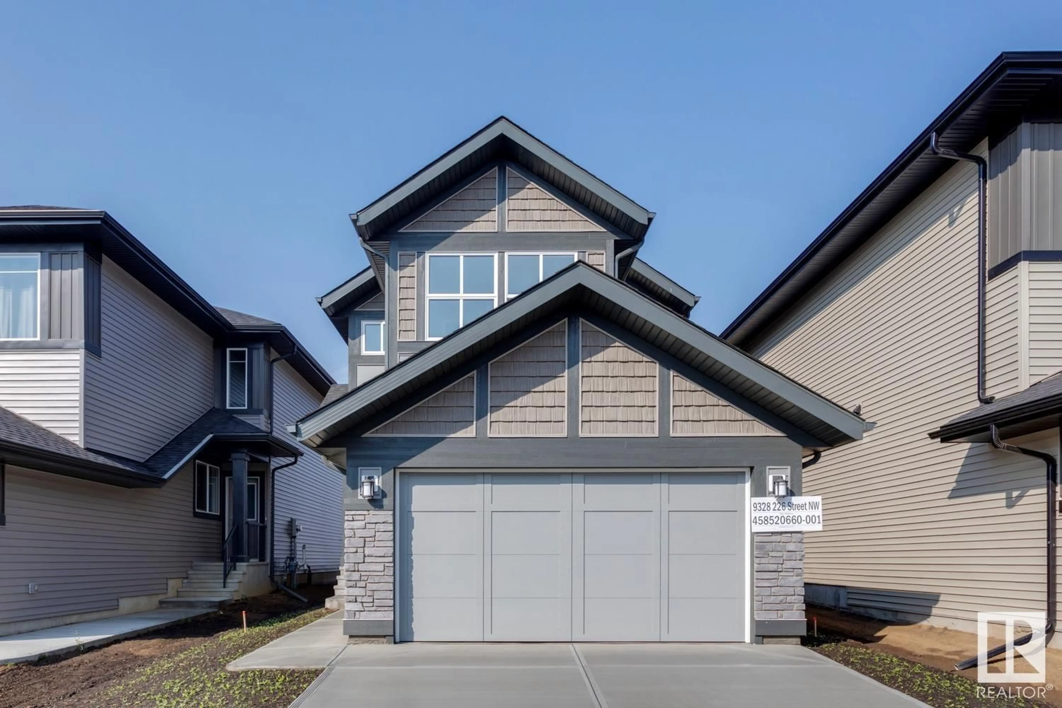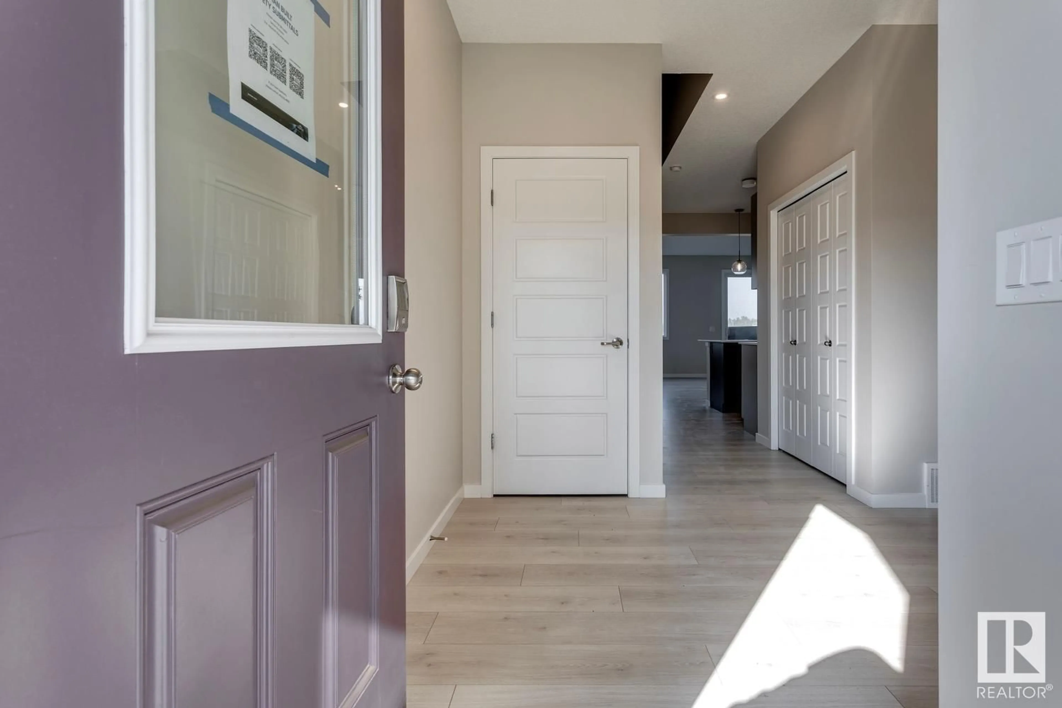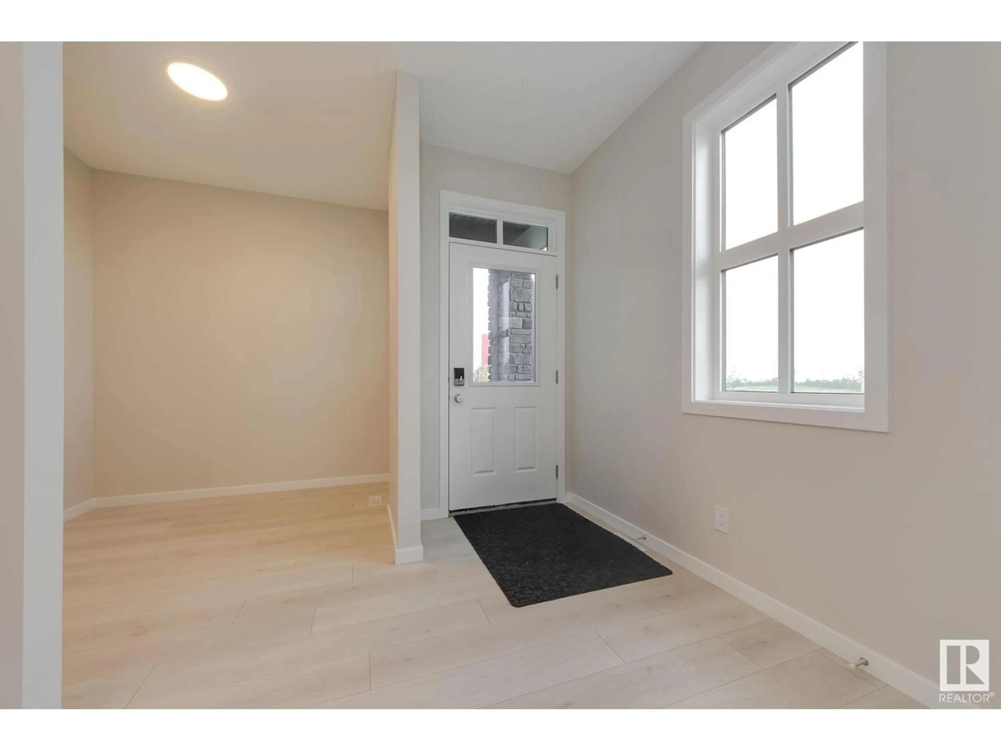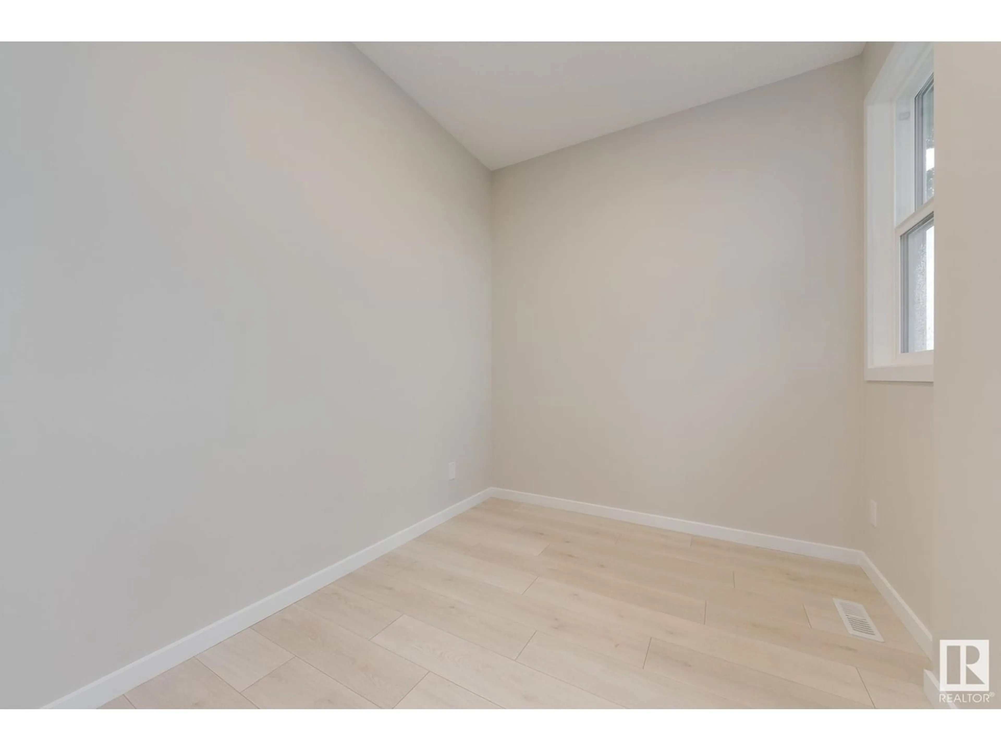9328 226 ST NW, Edmonton, Alberta T5T7R5
Contact us about this property
Highlights
Estimated ValueThis is the price Wahi expects this property to sell for.
The calculation is powered by our Instant Home Value Estimate, which uses current market and property price trends to estimate your home’s value with a 90% accuracy rate.Not available
Price/Sqft$287/sqft
Est. Mortgage$2,362/mo
Tax Amount ()-
Days On Market1 year
Description
Serene Secord location for this amazing two story! The Reece model by Jayman BUILT offers a great design and Jayman's Core Performance features including *SOLAR*SMART TECH*, triple pane windows, HRV & high efficiency furnace, tankless hot water system and so much more! The main floor of this stunning home has a den/flex room at the front for the perfect home office! The great room flows through to the dining area and the amazing kitchen offers stainless steel appliances, island, smooth quartz counter tops and a walk through pantry that opens to the huge mud room off the garage! UPstairs is a luxurious owners suite with walk-in closet and five pce. ensuite bath. a private bonus family room, two more bedrooms, a second full bath and the laundry room complete this level. Attached double garage! (id:39198)
Property Details
Interior
Features
Main level Floor
Living room
3.66 m x 3.96 mDining room
2.74 m x 3.96 mDen
2.24 m x 2.74 mKitchen
3.05 m x 3.66 mProperty History
 39
39

