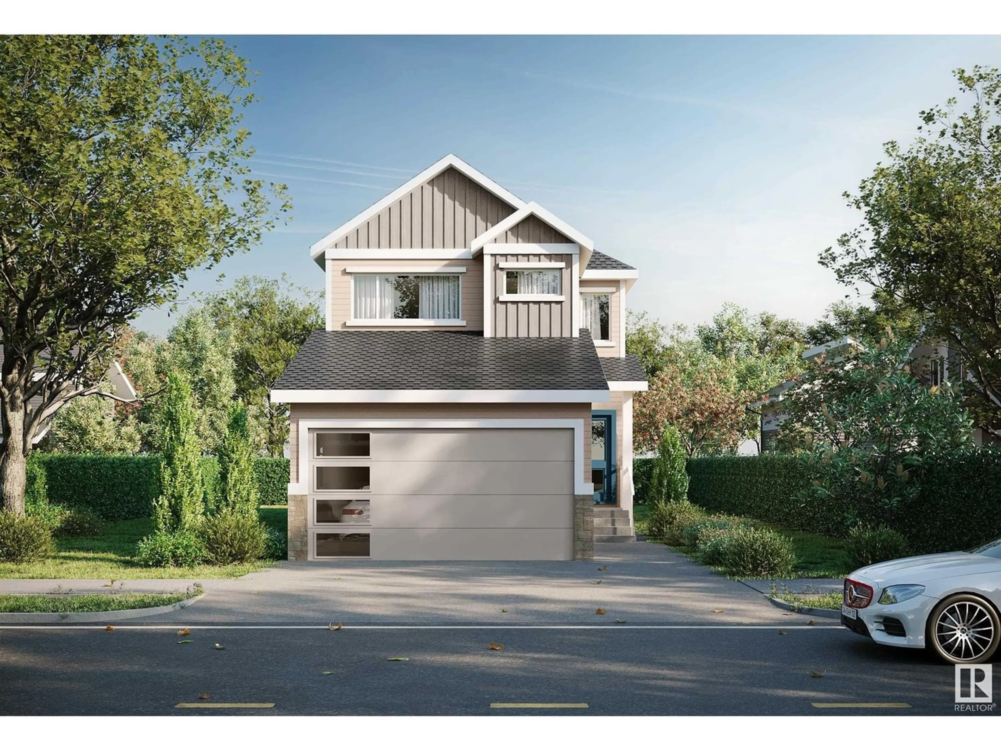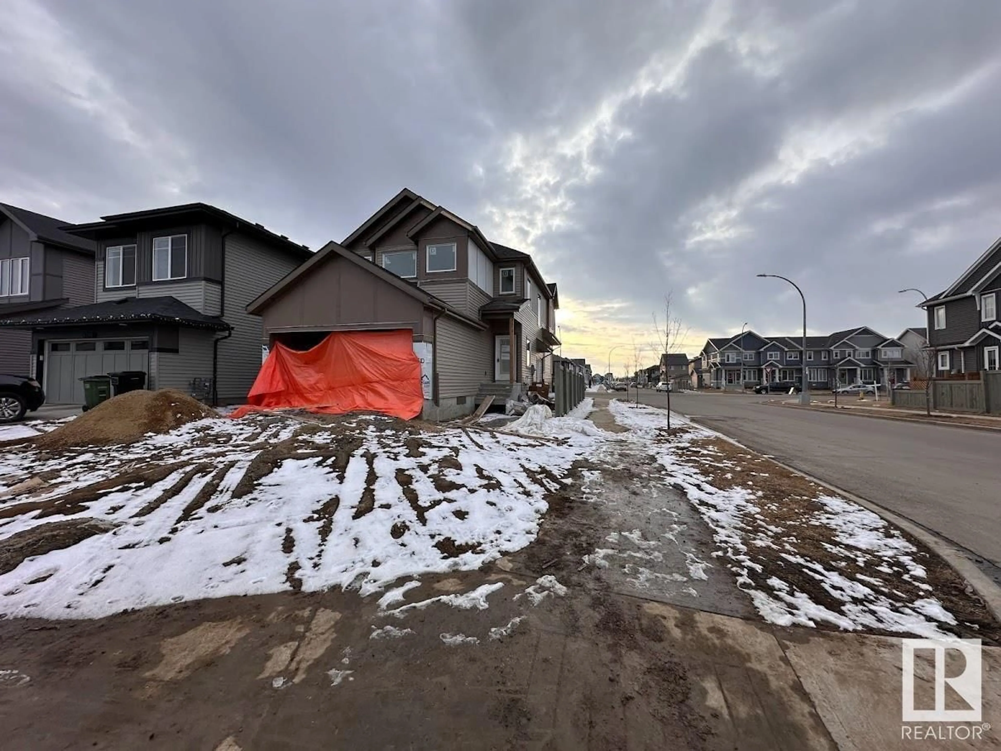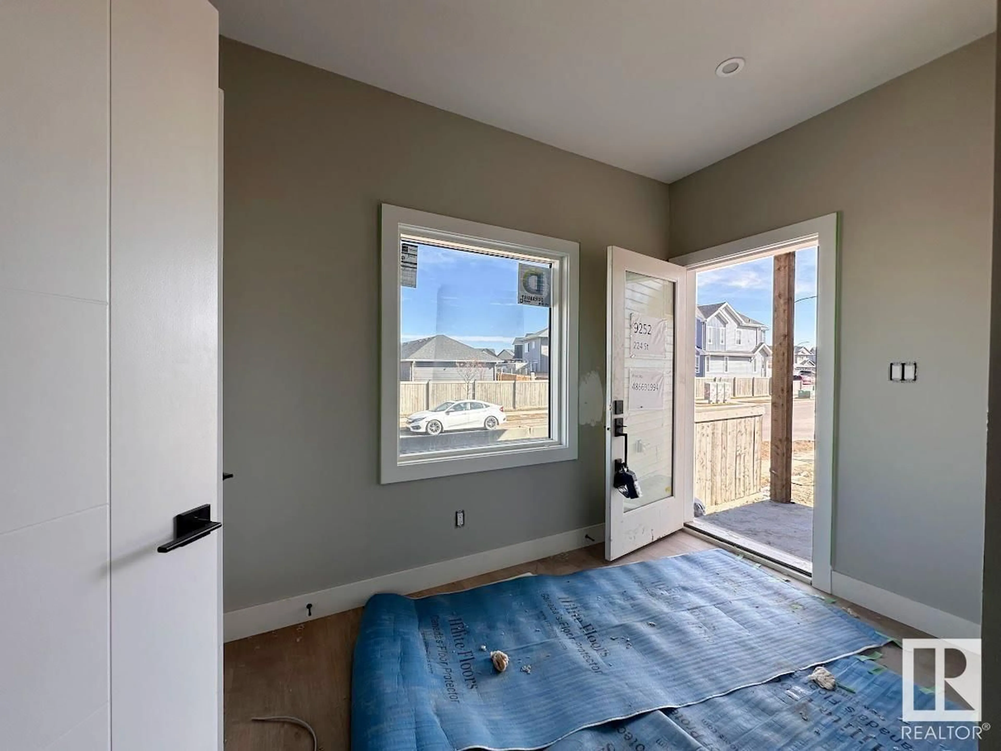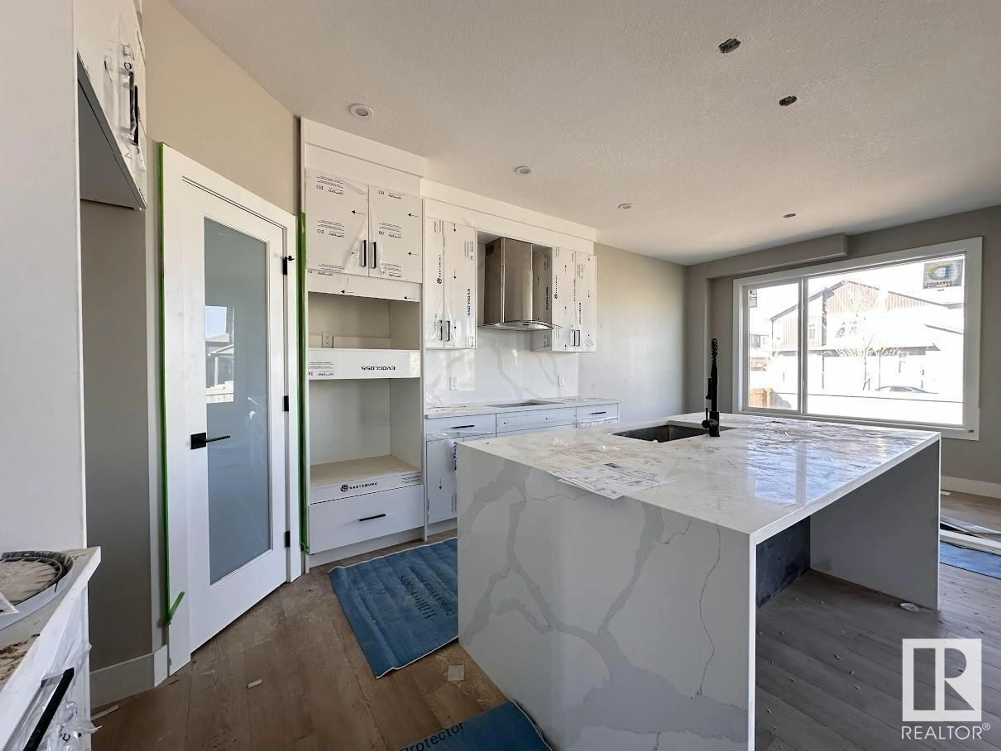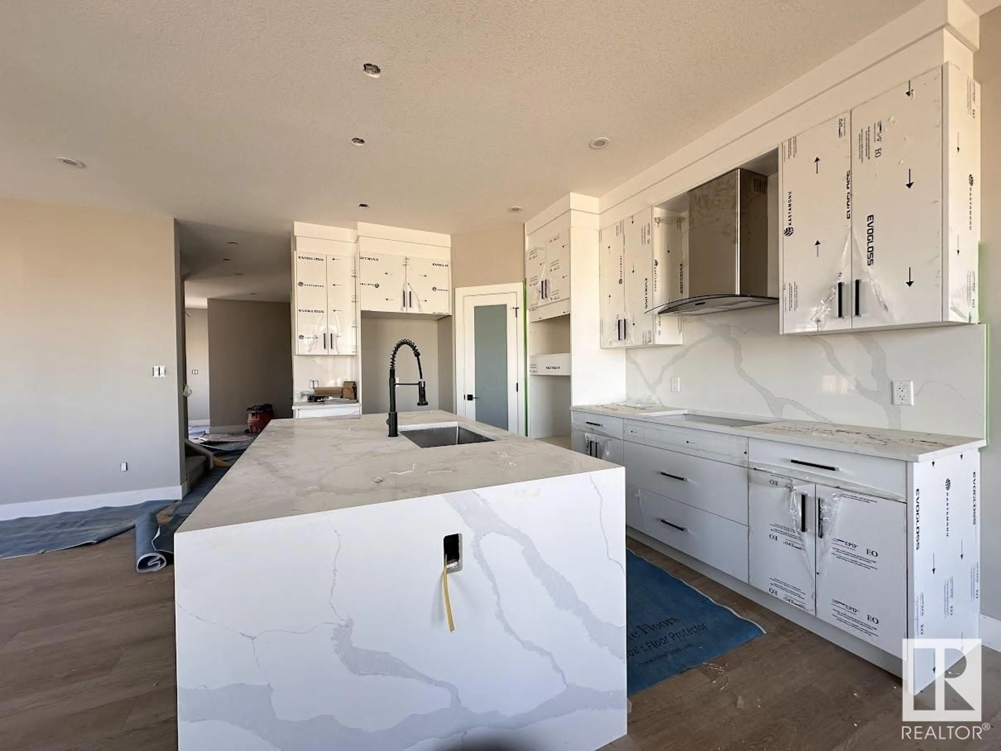9252 224 ST NW, Edmonton, Alberta T5T7L9
Contact us about this property
Highlights
Estimated ValueThis is the price Wahi expects this property to sell for.
The calculation is powered by our Instant Home Value Estimate, which uses current market and property price trends to estimate your home’s value with a 90% accuracy rate.Not available
Price/Sqft$320/sqft
Est. Mortgage$2,834/mo
Tax Amount ()-
Days On Market281 days
Description
Total over 3000 sqft. living space. Structerra Homes present you a new 2 story home with LEGAL BASEMENT SUITE for sale in the vibrant community of Secord. Beautifully custom designed 4+2 Beds, 3.5 Baths, 2 Kitchens, 1 Den on main, upstairs laundry, a large size bonus room. The Fully Finished Legal Basement Suite with a Side Entrance, 2 additional bedrooms, living area, 4Pc bathroom and 2nd Kitchen. House sits at corner lot, walking distance to bus station. Nearby new recreation center. All oversize windows throughout the second floor. Photos are 3D rendering for reference. Currently framing stage and schedule to complete in April 2024. welcome to visit. (id:39198)
Property Details
Interior
Features
Basement Floor
Bedroom 6
Second Kitchen
Bedroom 5

