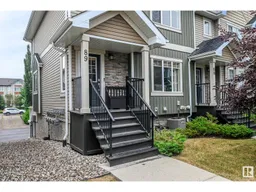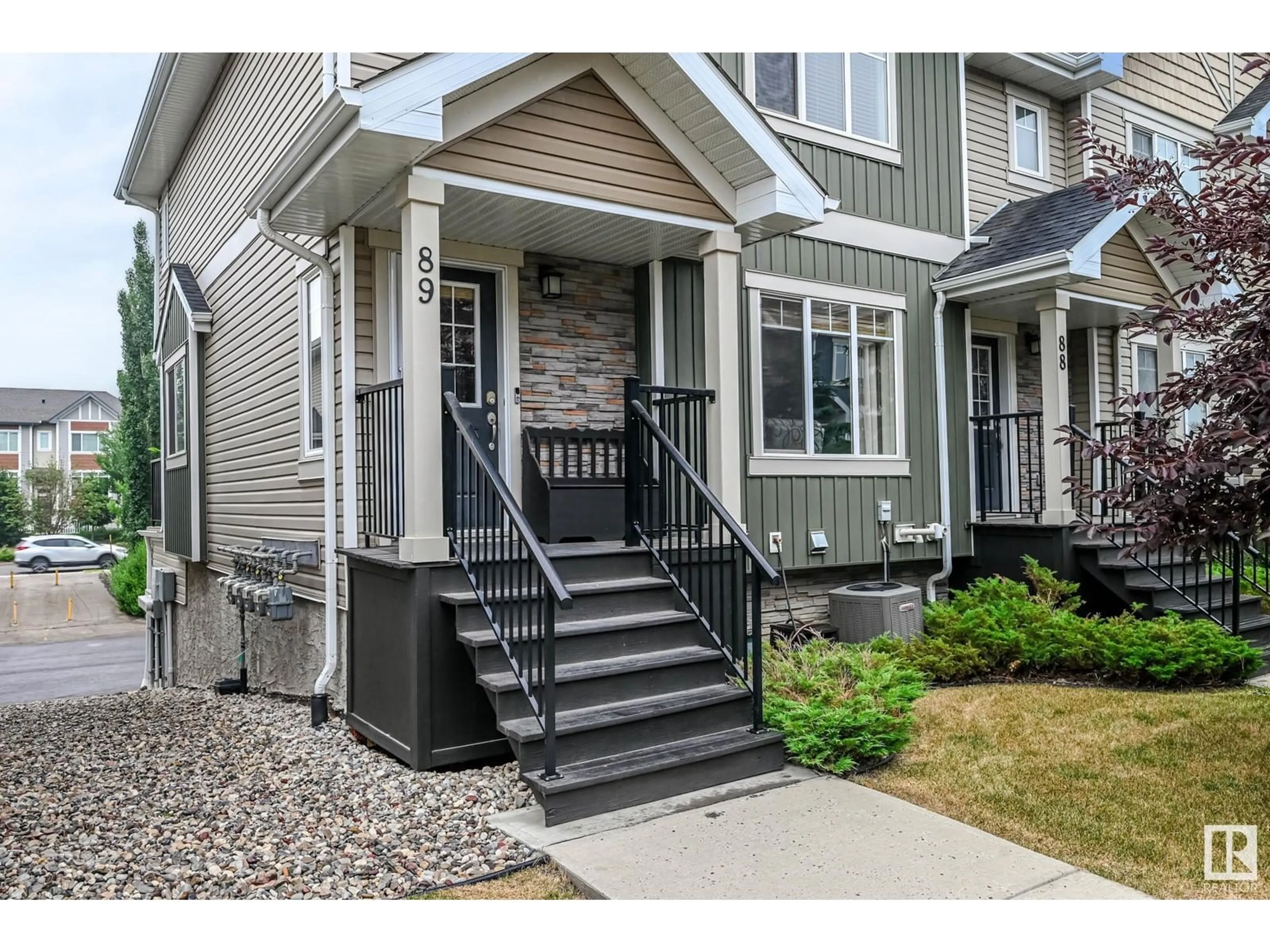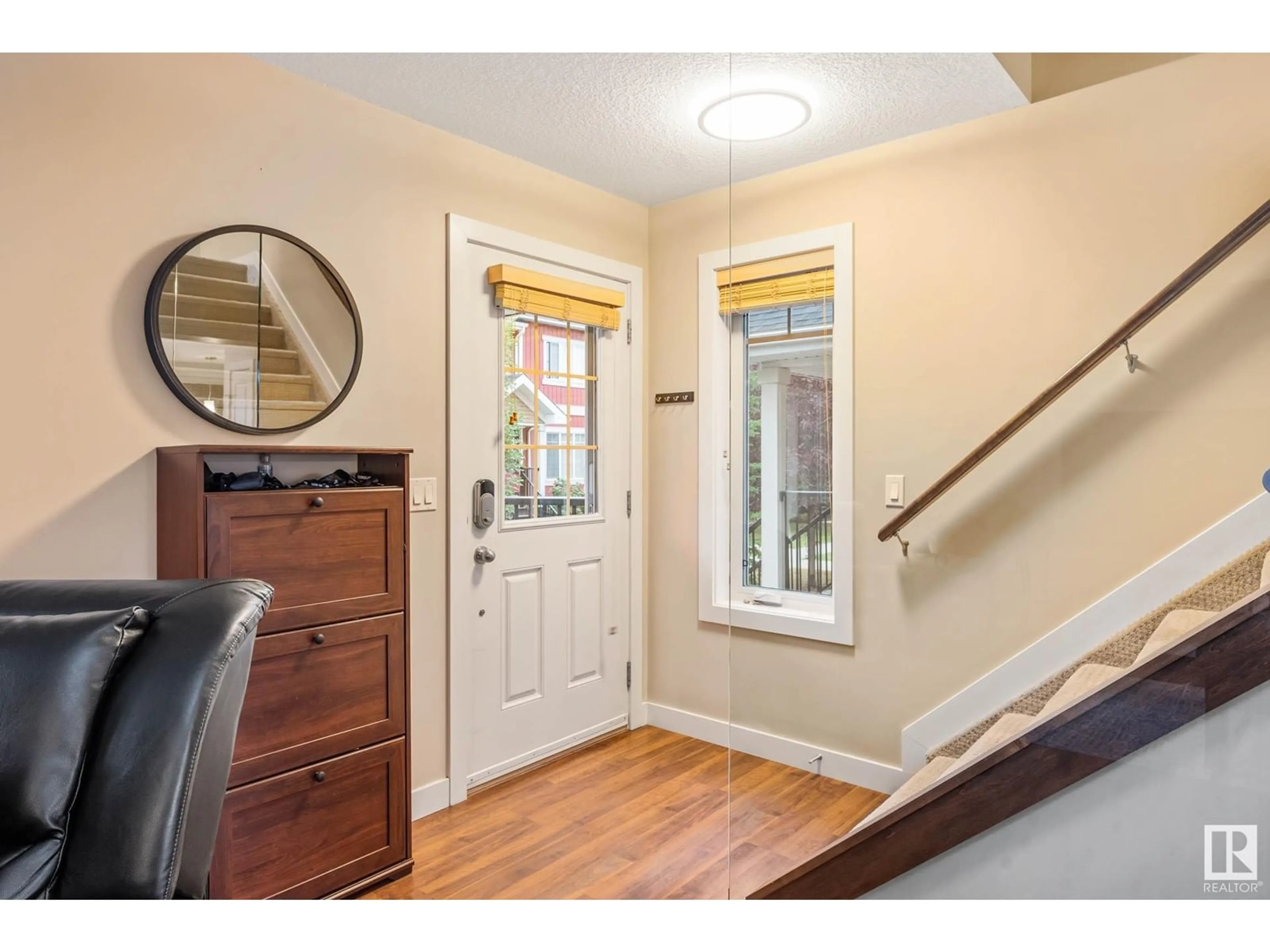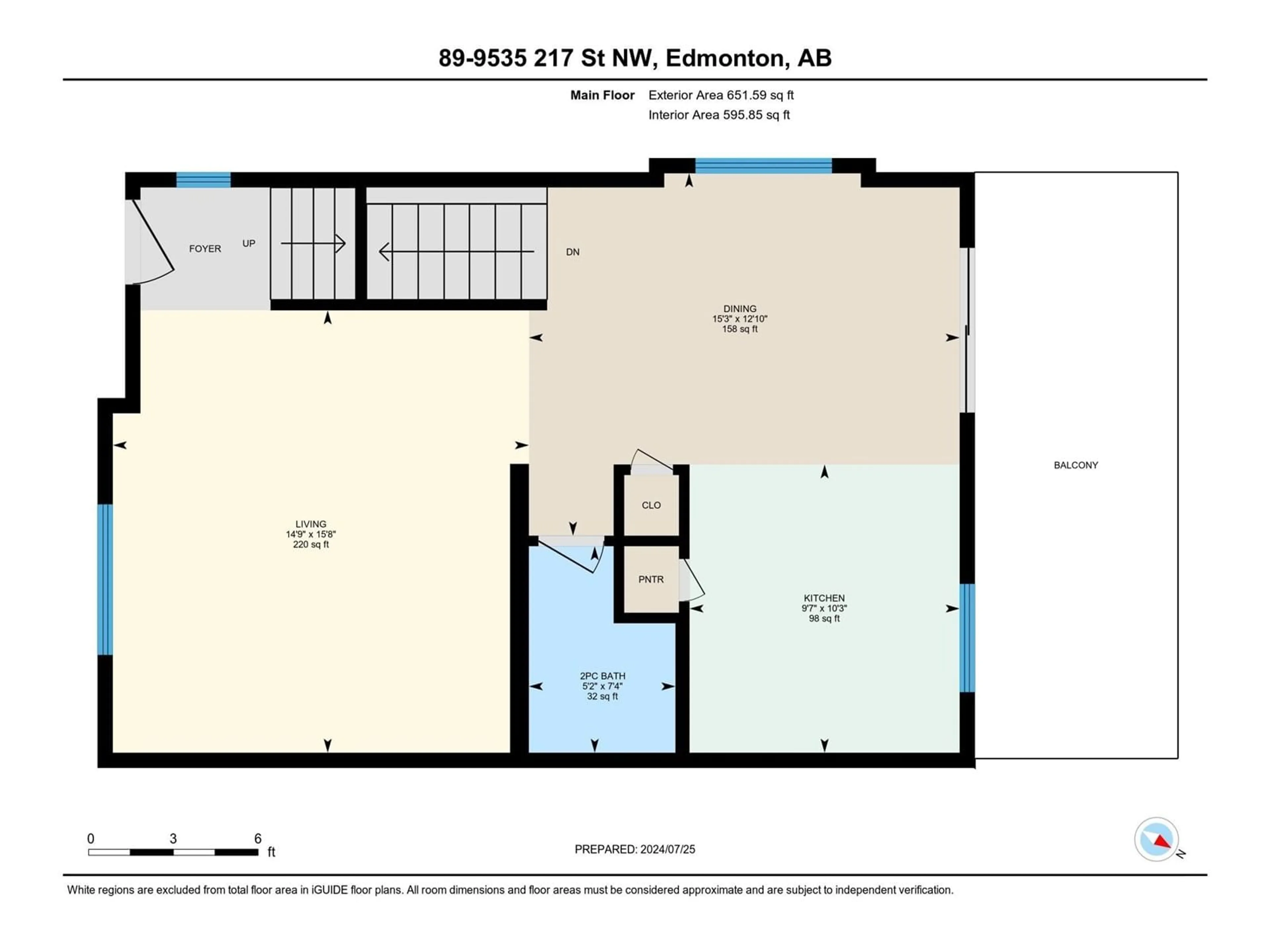#89 9535 217 ST NW, Edmonton, Alberta T5T4P5
Contact us about this property
Highlights
Estimated ValueThis is the price Wahi expects this property to sell for.
The calculation is powered by our Instant Home Value Estimate, which uses current market and property price trends to estimate your home’s value with a 90% accuracy rate.Not available
Price/Sqft$256/sqft
Days On Market2 days
Est. Mortgage$1,353/mth
Maintenance fees$372/mth
Tax Amount ()-
Description
Discover this stunning corner unit townhouse in the highly sought-after Secord neighborhood. This spacious 1342 sqft home boasts 3 bedrooms and 3 bathrooms, ideally situated directly across from a serene park and treed area. Step inside to find a generously sized living room filled with natural light, featuring a gorgeous glass-enclosed staircase that enhances the home's bright and open atmosphere. The living area flows seamlessly into the dining space, which provides easy access to the back deck, perfect for BBQing with the convenience of a gas hookup. The kitchen is designed for both functionality and entertaining, featuring a peninsula-style counter for eat-up dining, and a pantry. Upstairs, you'll find 3 spacious bedrooms. The primary suite includes a walk-in closet and a 3-piece en-suite. The lower level offers a large boot room, full laundry facilities, and an attached double garage that can fit a truck. CENTRAL AIR CONDITIONING INCLUDED (id:39198)
Property Details
Interior
Features
Main level Floor
Living room
4.78 m x 4.49 mDining room
3.91 m x 4.65 mKitchen
3.11 m x 2.92 mExterior
Parking
Garage spaces 2
Garage type Attached Garage
Other parking spaces 0
Total parking spaces 2
Condo Details
Inclusions
Property History
 27
27


