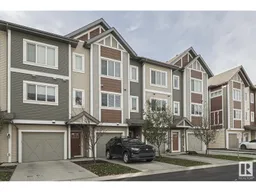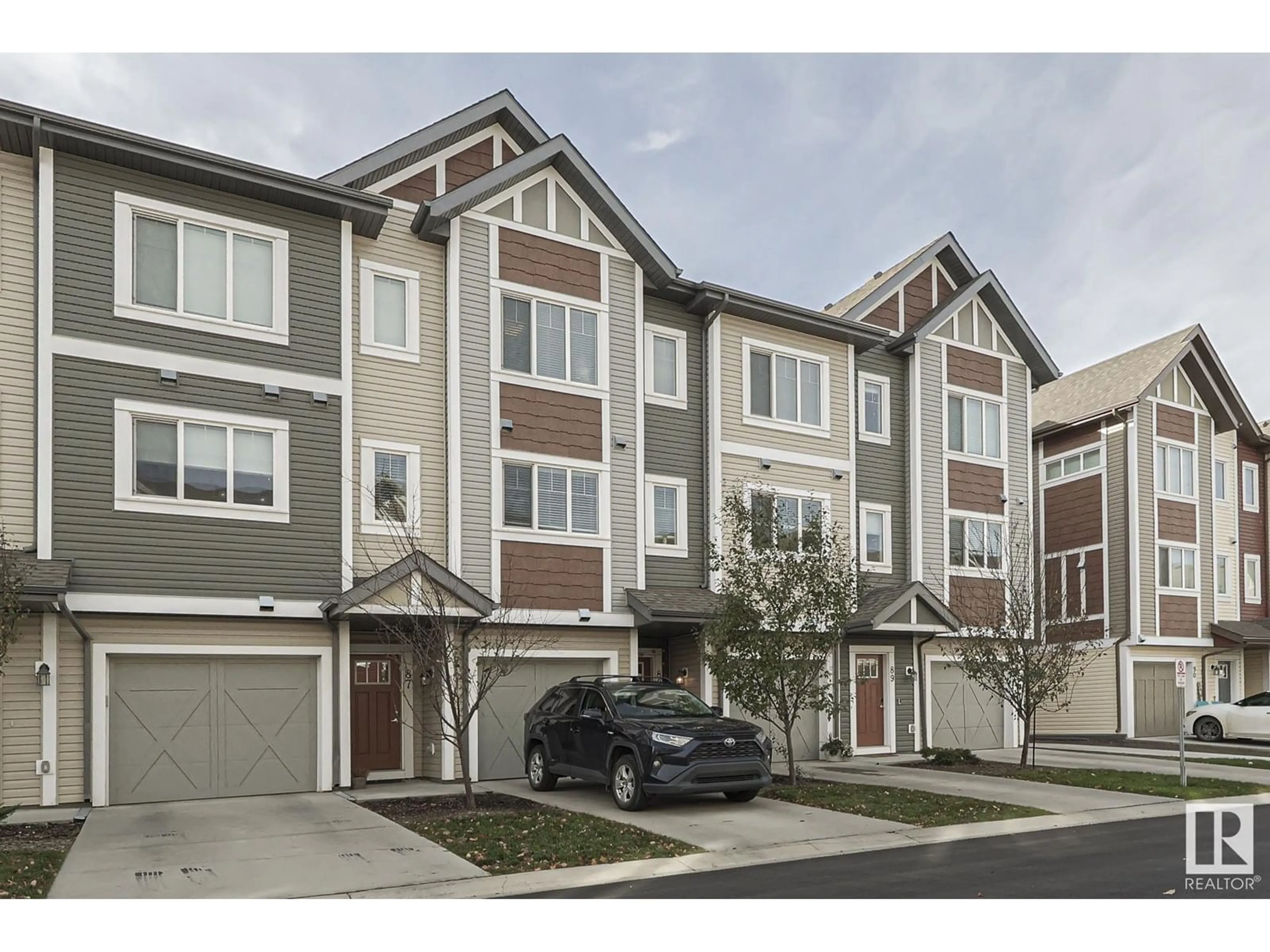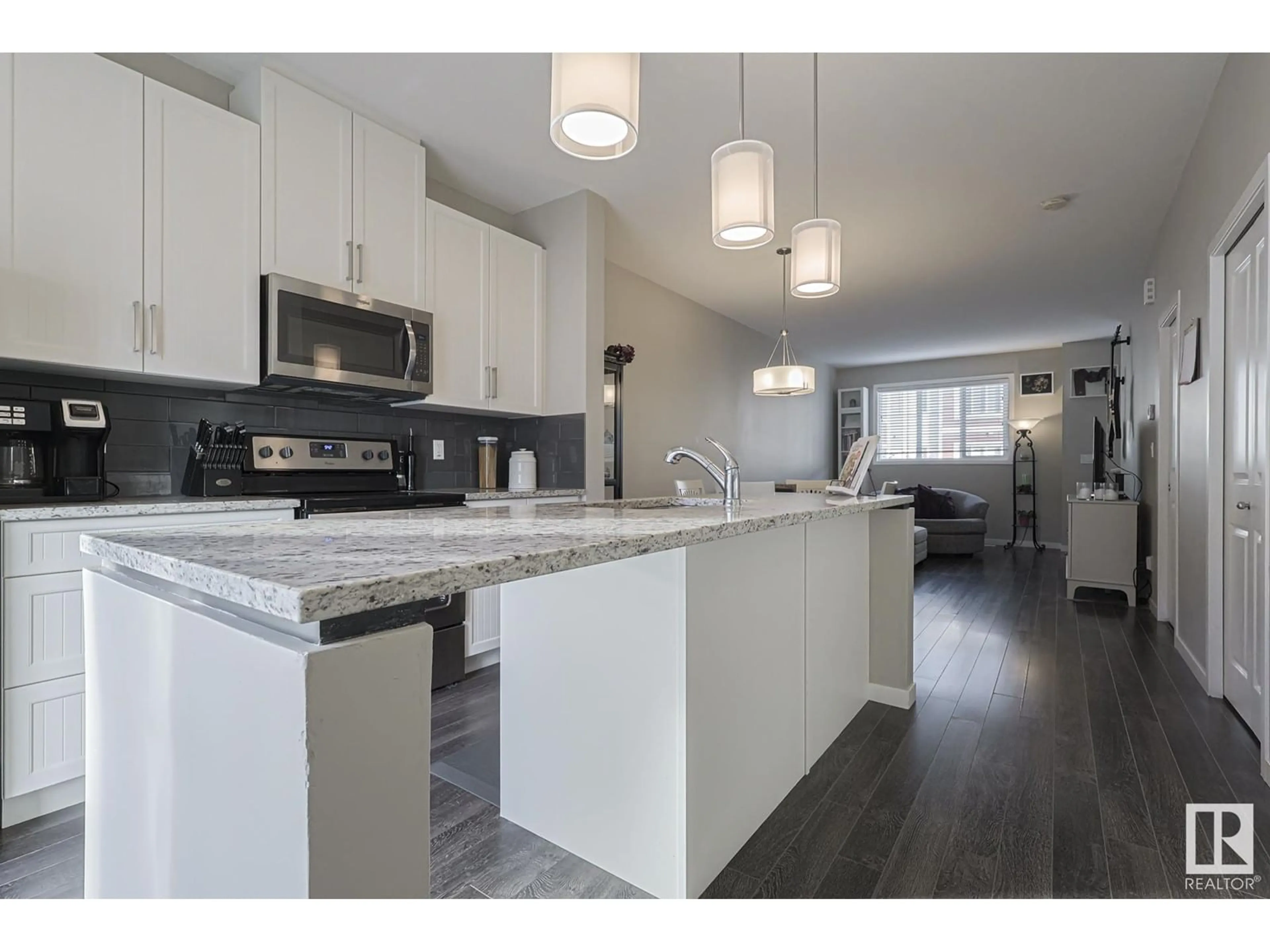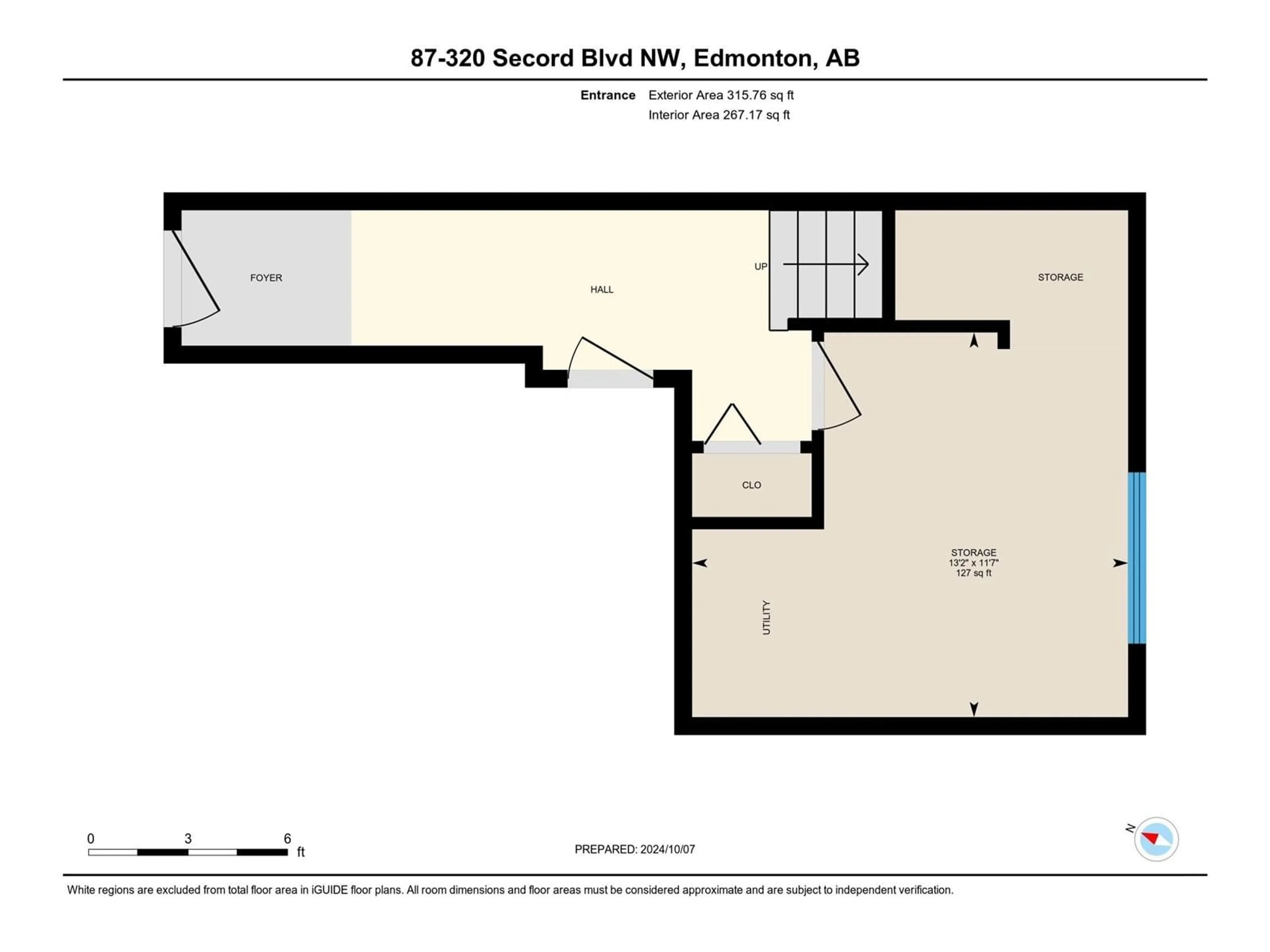#87 320 SECORD BV NW, Edmonton, Alberta T5T7E8
Contact us about this property
Highlights
Estimated ValueThis is the price Wahi expects this property to sell for.
The calculation is powered by our Instant Home Value Estimate, which uses current market and property price trends to estimate your home’s value with a 90% accuracy rate.Not available
Price/Sqft$235/sqft
Est. Mortgage$1,331/mo
Maintenance fees$212/mo
Tax Amount ()-
Days On Market27 days
Description
Welcome home to this meticulously maintained 2 bedroom townhome! This open concept design flows seamlessly from the modern white kitchen to the spacious living room. This original owner had the house finished with upgraded GRANITE countertop THROUGHOUT, and laminate flooring upstairs, NO CARPET except for the stairs! Very large bedrooms plus UPSTAIRS LAUNDRY. This home has TWO outdoor PATIOS with one off the kitchen complete with a gas line for bbq and additional outdoor space on the main floor. Owners will love the very spacious front entry with direct access to the single garage this winter which offers plenty of storage as well as a driveway for additional parking. Situated in a very family-friendly community, just steps from public transit with the LRT expansion to Lewis Farms, a beautiful park across the street, and several schools nearby. Easy access to Anthony Henday, Whitemud, Costco, as well as all the amenities the west end has to offer. Extremely well managed condo site with low condo fees! (id:39198)
Property Details
Interior
Features
Upper Level Floor
Primary Bedroom
Bedroom 2
Exterior
Parking
Garage spaces 2
Garage type Attached Garage
Other parking spaces 0
Total parking spaces 2
Condo Details
Amenities
Ceiling - 9ft, Vinyl Windows
Inclusions
Property History
 29
29


